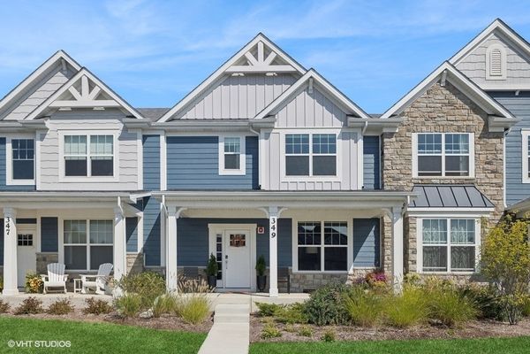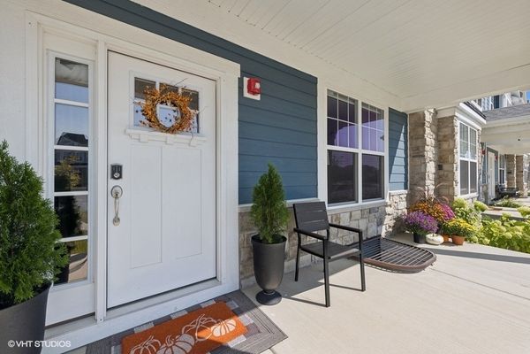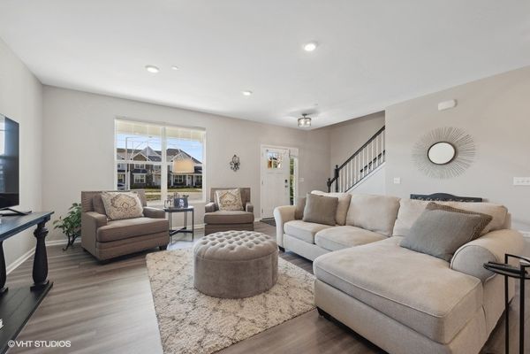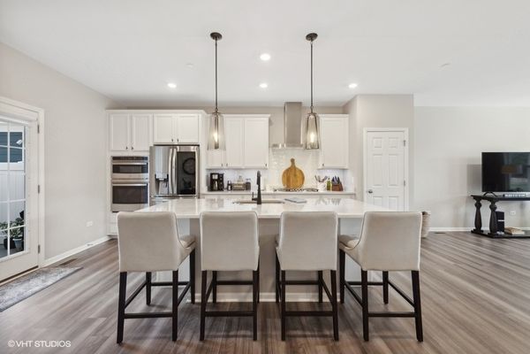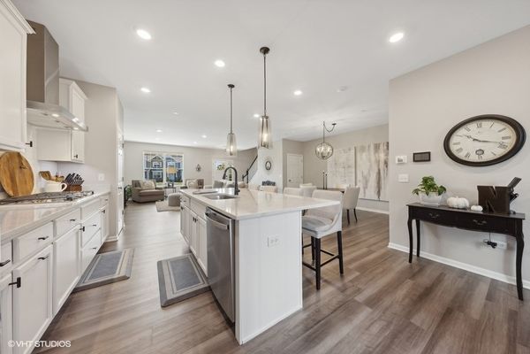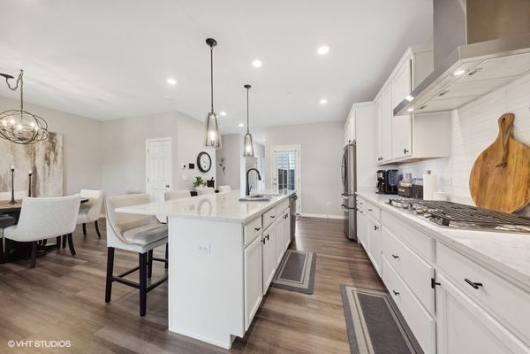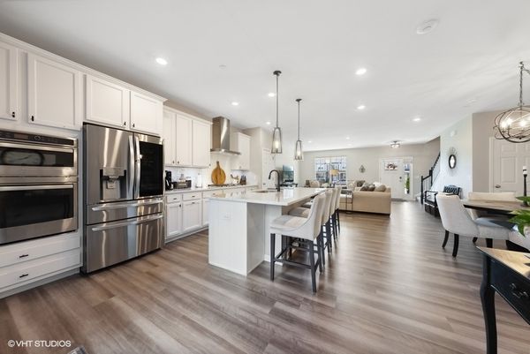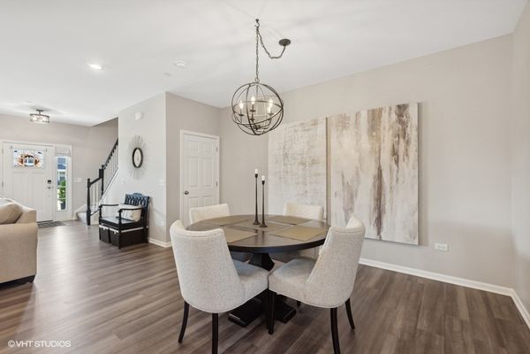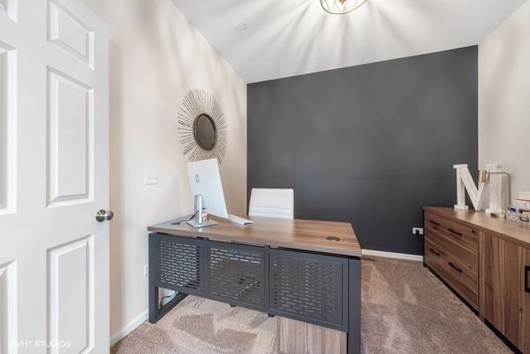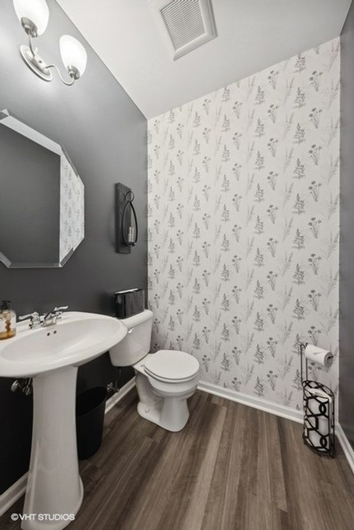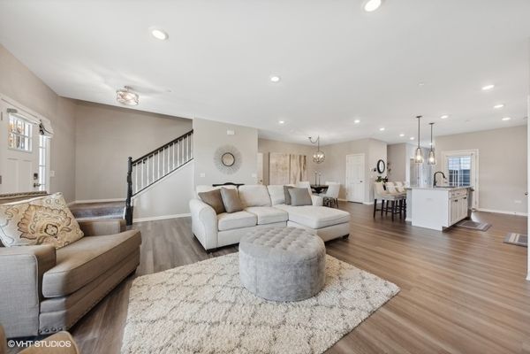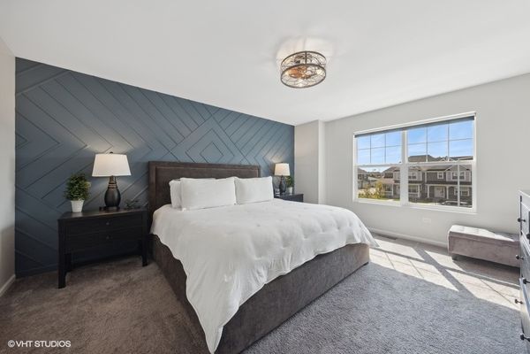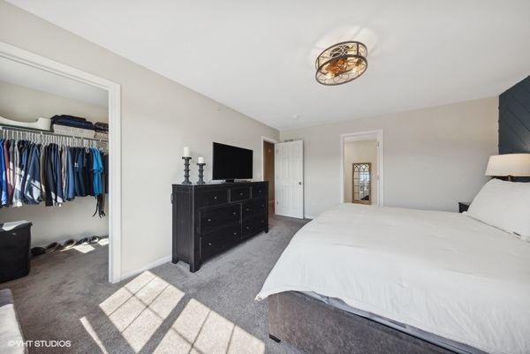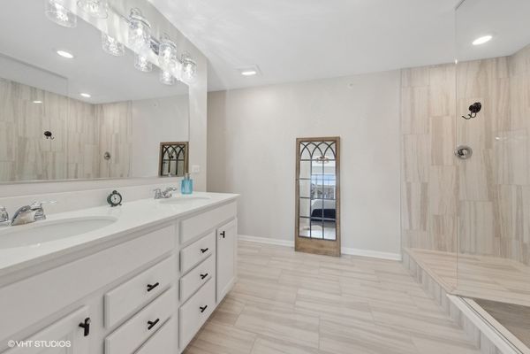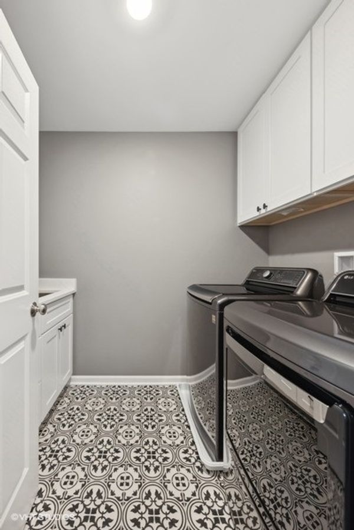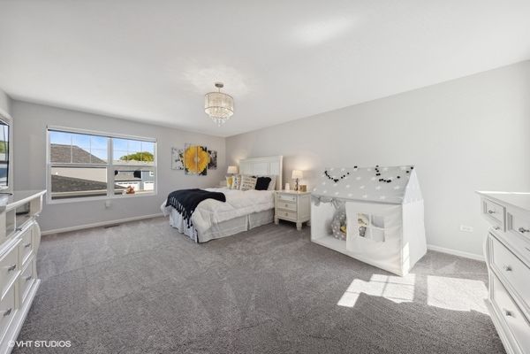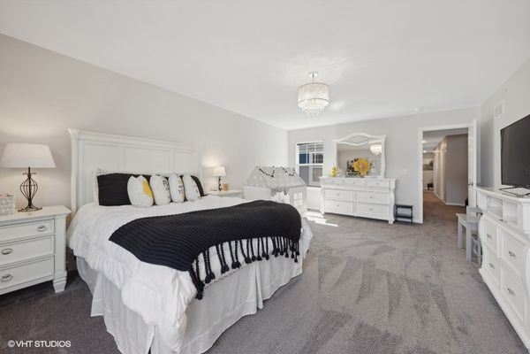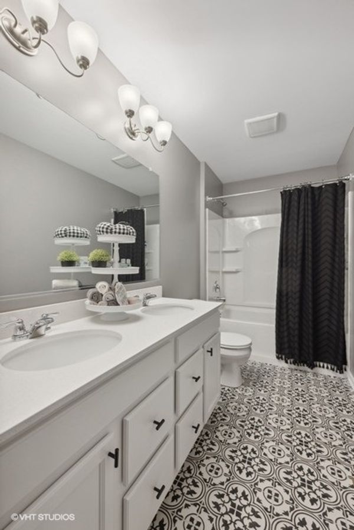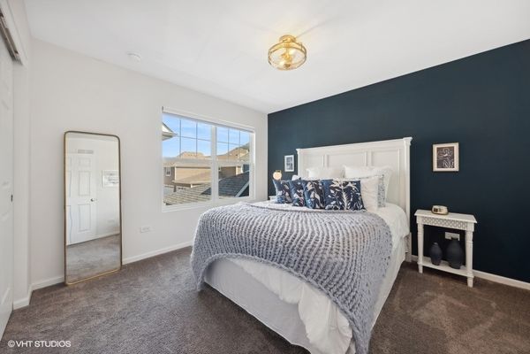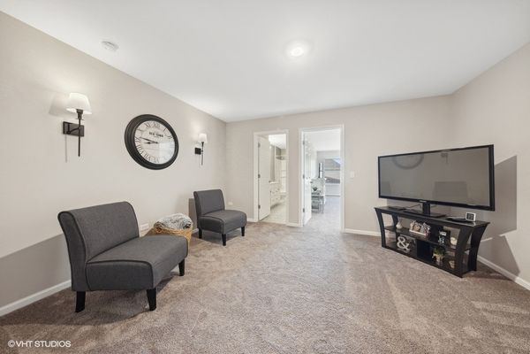349 Didier Court
Buffalo Grove, IL
60089
About this home
Experience the height of modern luxury! This stunning 3 bedroom + office + loft, 2.5 bathroom Craftsman-style townhome is one of the largest floor plans in this townhome community. Located in one of the area's most prestigious neighborhoods, this home commands attention with its striking blue siding and stone facade. A welcoming covered porch and charming patio complete your own low-maintenance outdoor sanctuary. Inside, you'll find a beautifully curated open-concept floor plan that seamlessly blends comfort and elegance. The gourmet kitchen impresses with 42" white cabinetry, GE & LG stainless steel appliances, a modern backsplash, and a spacious island - ideal for both casual family meals and grand entertaining. Luxury hardwood vinyl flooring flows throughout the main level, connecting the kitchen, living, and dining areas, while a private office overlooks the patio, offering the perfect work-from-home retreat. Upstairs, the luxurious primary suite is a tranquil escape, featuring a custom accent wall, walk-in closet, and a spa-inspired en-suite bath with a double vanity and an oversized walk-in shower. Two additional bedrooms share a stylish dual-sink bathroom, while a versatile loft area provides additional living space for lounging or play. A convenient 2nd floor laundry room elevates everyday living. The full basement offers endless potential - whether you envision it as a recreation room, home gym, or additional storage. With all the premium upgrades already completed by the current owners, this home is move-in ready and situated in the neighborhood with walking paths, basketball & pickleball courts! Located in the highly-rated Stevenson High School District, and just minutes from train station, shopping, dining, and entertainment. This exceptional townhome promises a lifestyle of unrivaled sophistication and ease.
