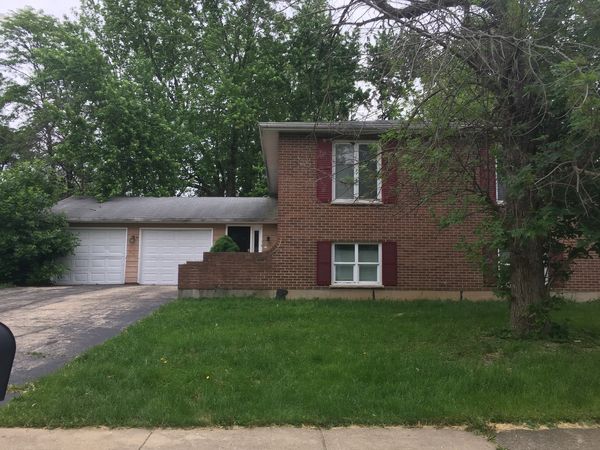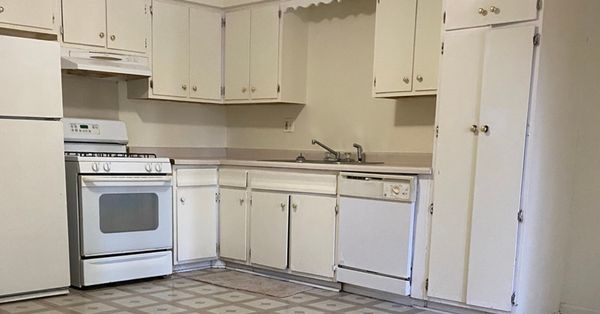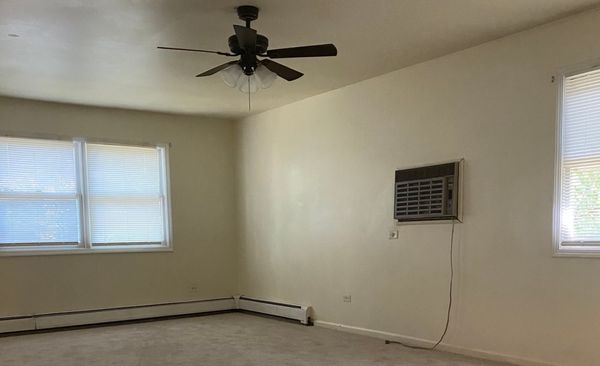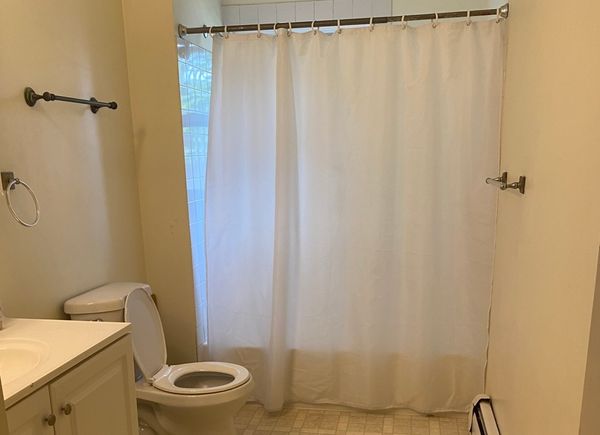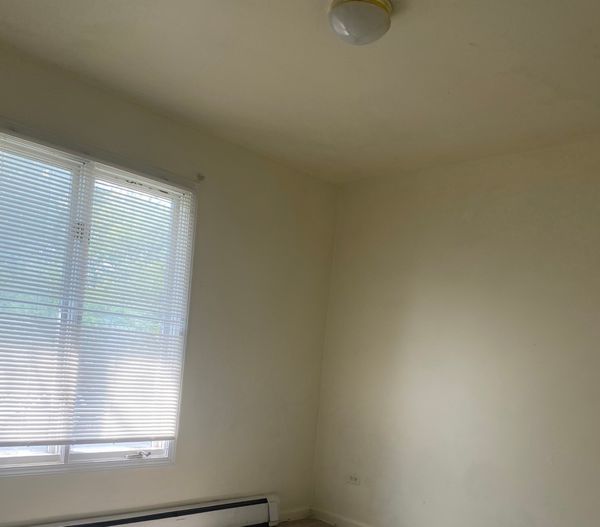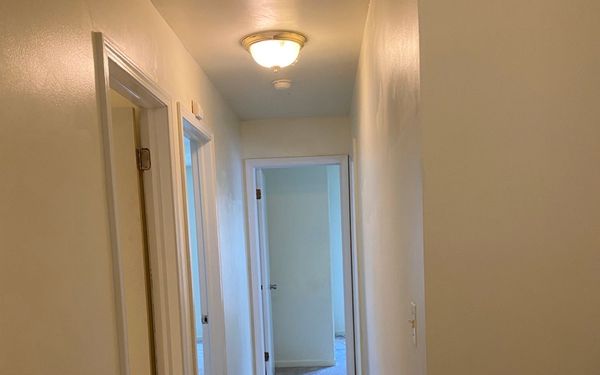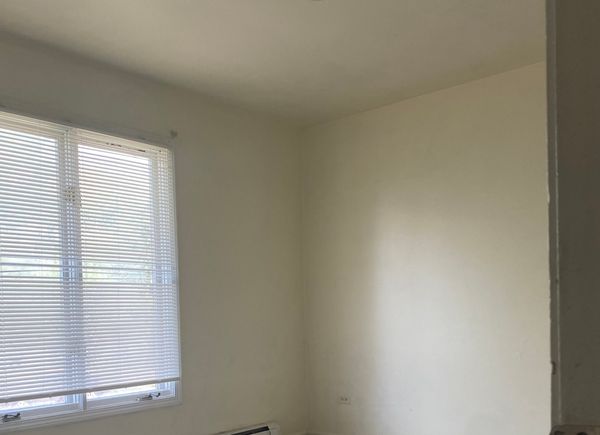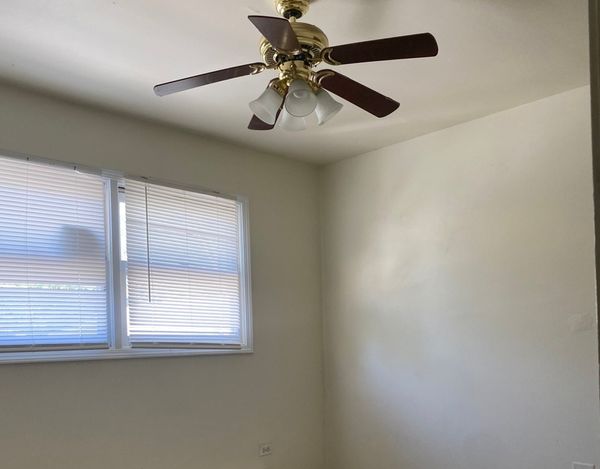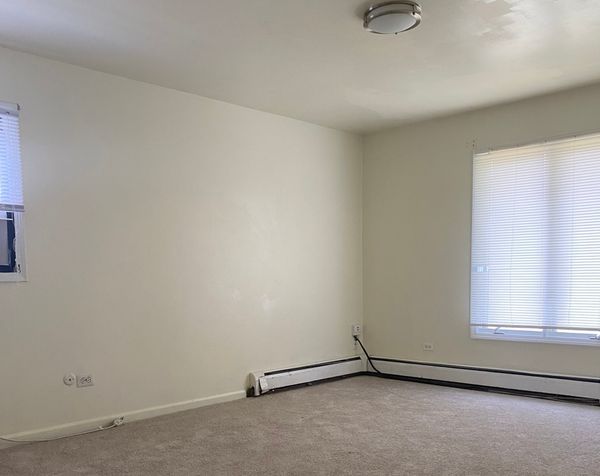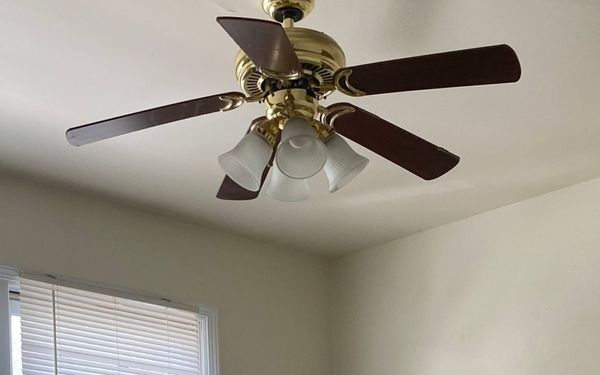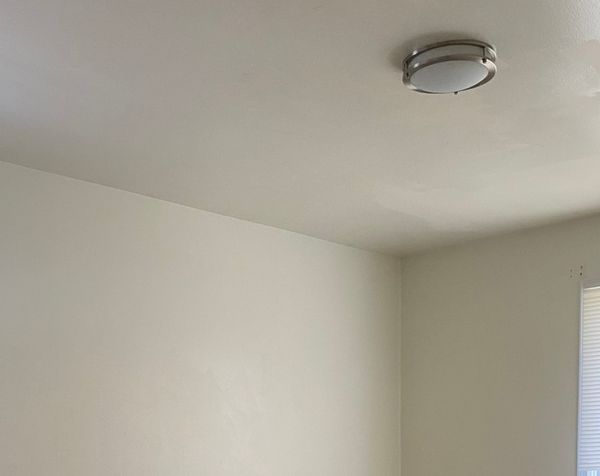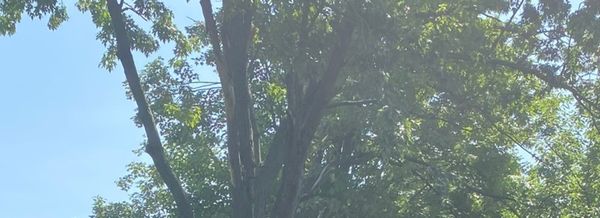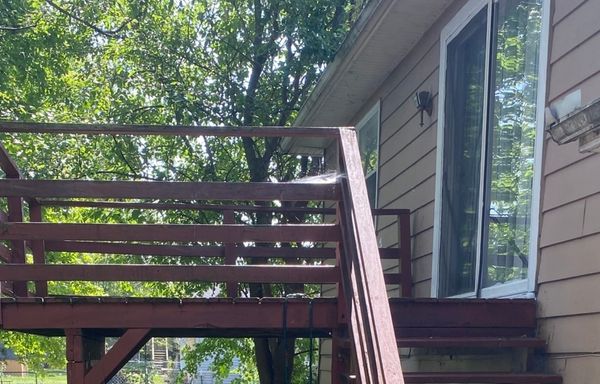349-351 Princeton Avenue
Elgin, IL
60123
Status:
Sold
Multi Family
6 beds
0 baths
0 sq.ft
Listing Price:
$399,900
About this home
Rare investment finds of a Two flat units' property. Both units feel like a single-family home. 3 bedrooms/1bath each. Live in one and rent out the other There is a coin operated washer/dryer available in utility room for both tenants to share. Large driveway with 2 car garage available to service both units attached. Freshly painted units. Fenced in Yard. Property being sold as-is. Multiple updates have already been done.
Property details
Interior Features
Units
Additional Rooms
Utility Room-1st Floor, Foyer
Basement Description
None
Bath Amenities
Double Sink, Garden Tub
Basement Bathrooms
No
Basement
None
Bedrooms Count
6
Bedrooms Possible
6
Baths Count
2
Full Baths in Building Count
2
Total Rooms
10
unit 1
Beds Total
3
Baths Total
1
Appliances And Features
Stove, Refrigerator, Dishwasher, Window Air Conditioner, Garage/Space
Full Baths Total
1
Rooms Total
5
Tenant Pays
Electric
Floor Number
U
unit 2
Beds Total
3
Baths Total
1
Actual Rent
1850
Appliances And Features
Stove, Refrigerator, Dishwasher, Window Air Conditioner, Garage/Space
Full Baths Total
1
Lease Expiration Date
08/24
Rooms Total
5
Security Deposit
1850
Tenant Pays
Electric
Floor Number
L
Square Feet
1350
Virtual Tour, Parking / Garage, Exterior Features, Multi-Unit Information
Age
41-50 Years
3 Bedroom Unit in Building
Yes
Approx Year Built
1976
Parking Total
2
Exterior Building Type
Aluminum Siding, Vinyl Siding, Brick
Exterior Property Features
Deck
Parking On-Site
Yes
Garage Ownership
Owned
Garage Type
Attached
Parking Spaces Count
2
Parking
Garage
Roof Type
Asphalt
MRD Virtual Tour
None
School / Neighborhood, Utilities, Financing, Location Details
CommunityFeatures
Curbs, Sidewalks, Street Lights, Street Paved
Area Major
Elgin
Zoning Type
MULTI
Corporate Limits
Elgin
Directions
Randall Road to South E to Hawthorne, S 2 Harvard E to 349/351 Princeton Ave
Equipment
Ceiling Fan(s)
Elementary Sch Dist
46
Heat/Fuel
Natural Gas, Steam, Baseboard
High Sch Dist
46
Sewer
Public Sewer
Water
Public
Jr High/Middle Dist
46
Township
Elgin
Property / Lot Details
Lot Dimensions
75/119
Lot Size
Less Than .25 Acre
Model
DUPLEX
Ownership
Fee Simple
Style of House
Bi-Level
Type Unit
2 Flat,Other
Number Of Units in Building
2
Property Type
Two to Four Units
Financials
ElectricExpense
35
Electric Expense Source
Owner Projection
Financing
Conventional
Fuel Expense
$100
Fuel Expense Source
Owner Projection
Gross Rental Income
$3,800
Insurance Expense
$100
Insurance Expense Source
Actual
Other Addl Income
Coin Laundry
Rental Income
1850
Investment Profile
Residential Income
Water Expense
$100
Tax/Assessments/Liens
PIN
0621257042
Special Assessments
N
Taxes
$8,089
Tax Exemptions
None
Tax Year
2023
$399,900
Listing Price:
MLS #
11972784
Investment Profile
Residential Income
Listing Market Time
41
days
Basement
None
Type Unit
2 Flat,Other
Number of Units in Building
2
Parking
Garage
List Date
08/24/2024
Year Built
1976
Request Info
Price history
Loading price history...
