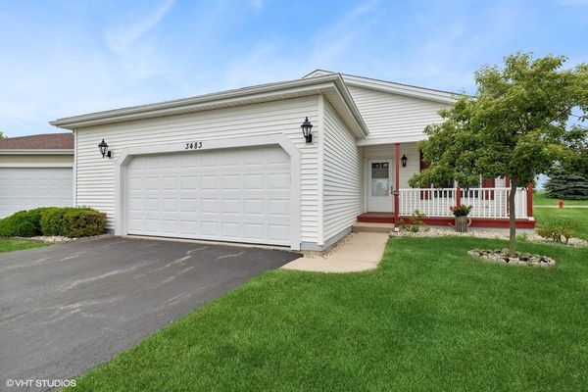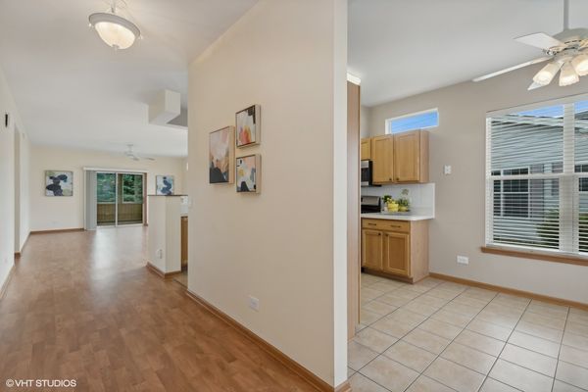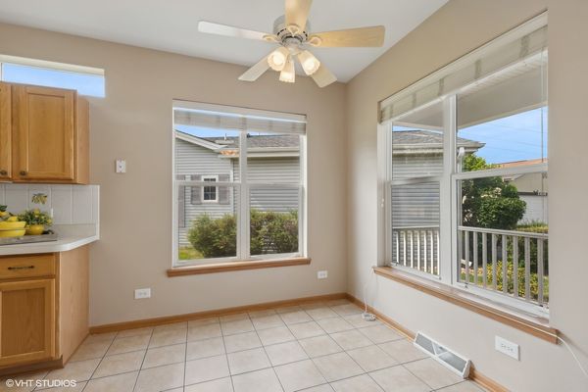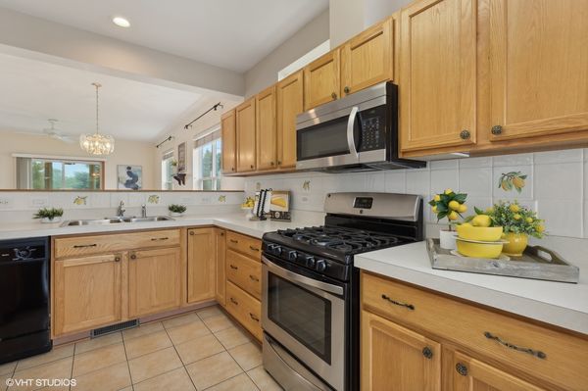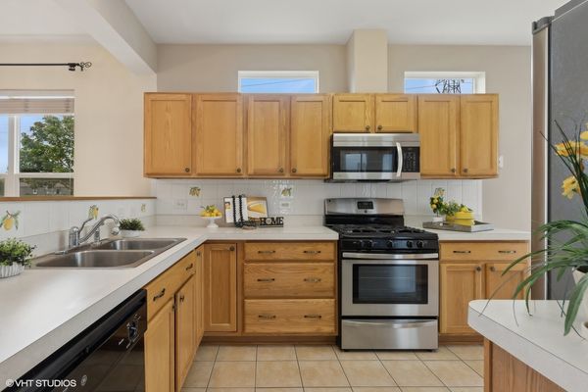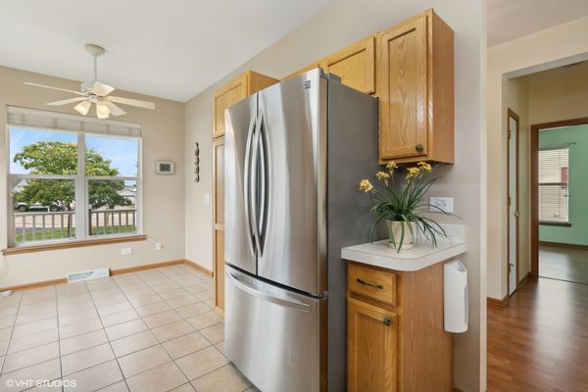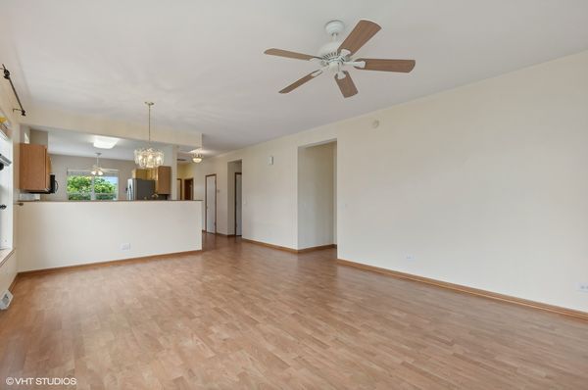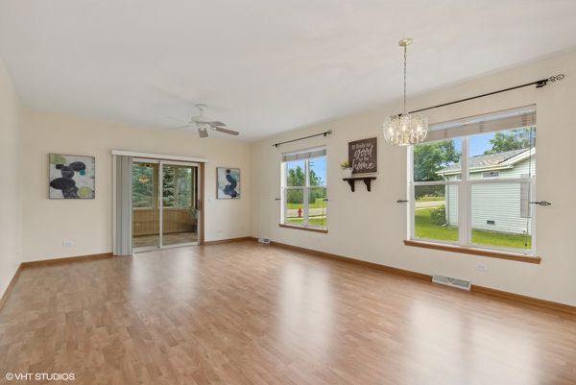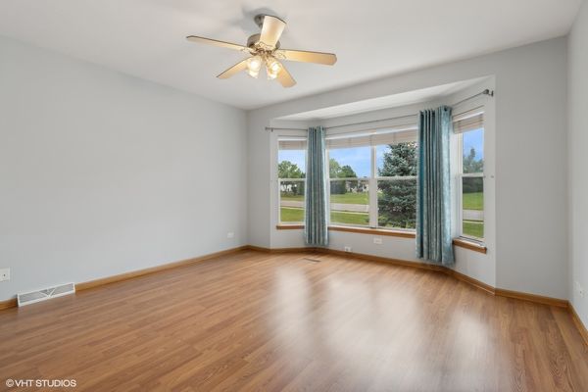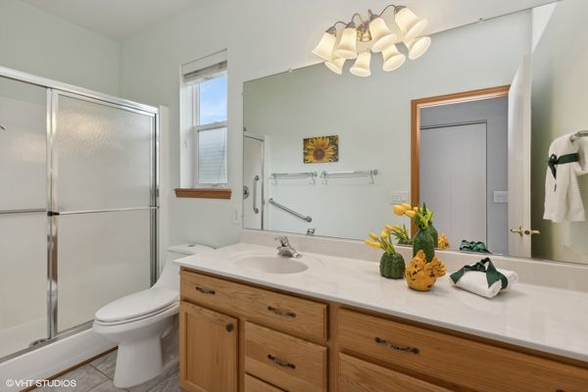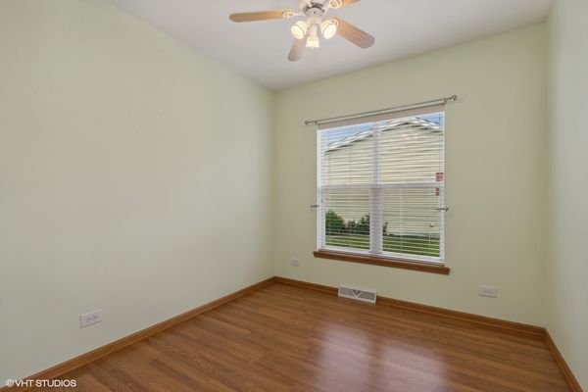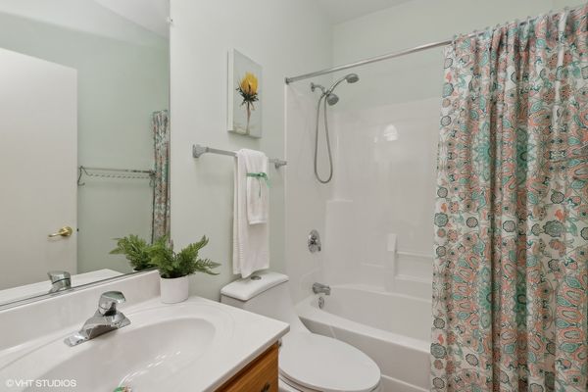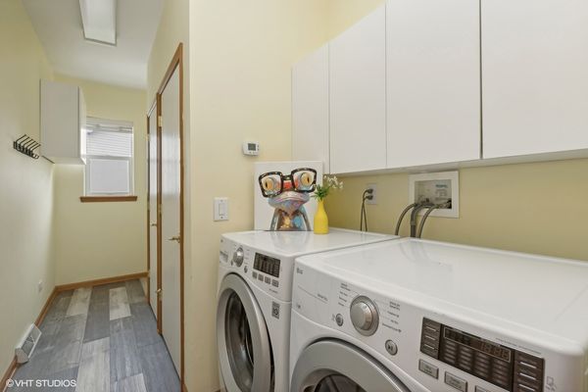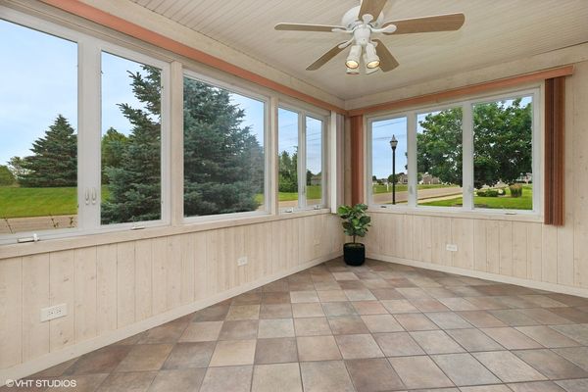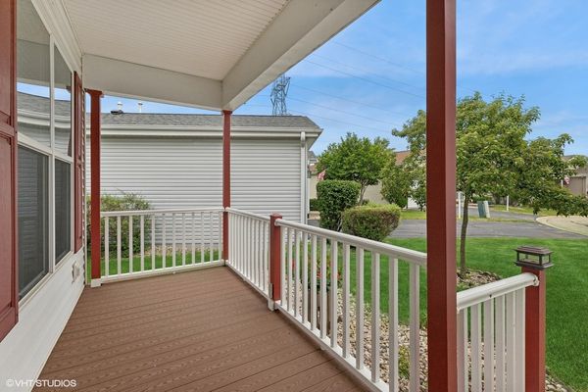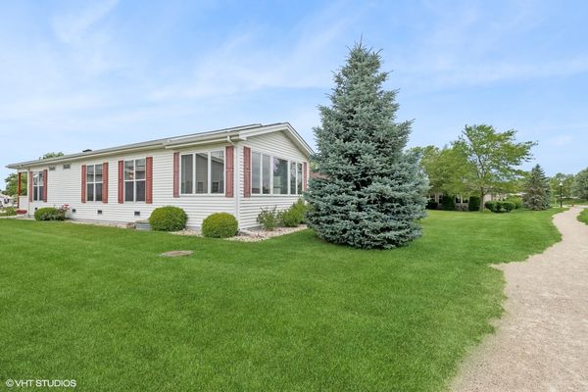3483 Steeplechase Way
Grayslake, IL
60030
About this home
Prepare for a lifestyle upgrade in Saddlebrook Farms- your gateway to an exhilarating 55+ adventure! This meticulously designed single-level 2 bedroom, 2 bathroom home is crafted for seamless and convenient living. Located on a quiet cul-de-sac and backing to one of many walking paths, you'll enjoy this ready to move in home. Laminate wood floors seamlessly flows through the living areas and bedrooms. The kitchen includes an eating area and new stainless steel appliances. The private primary bedroom is strategically placed away from common areas, and both it and the guest bedroom feature walk-in closets for ample storage. Enjoy the 4 season room for morning coffee. The 2.5-car garage offers additional side storage. Don't miss this opportunity to transform this haven into your own and relish the golden years in ultimate luxury.
