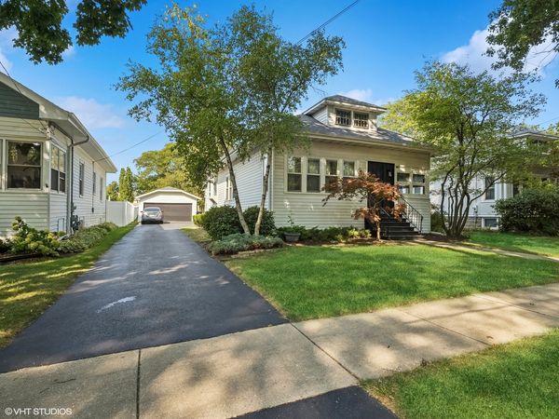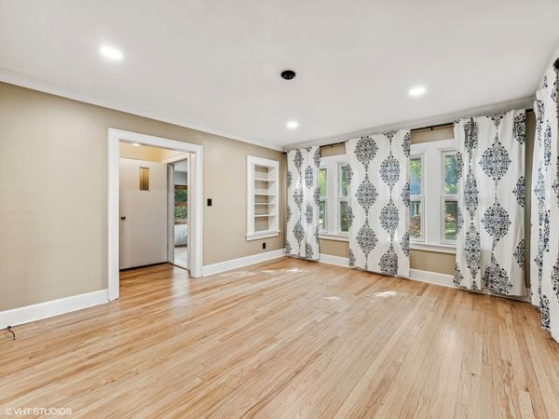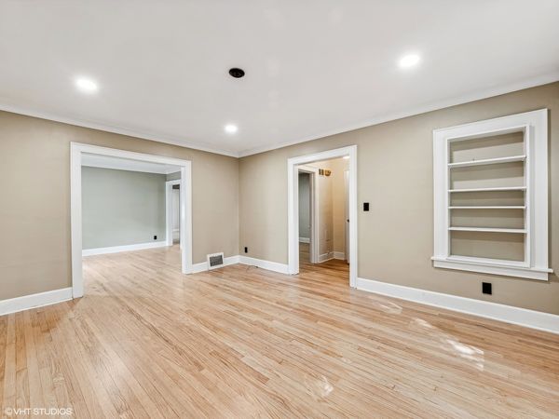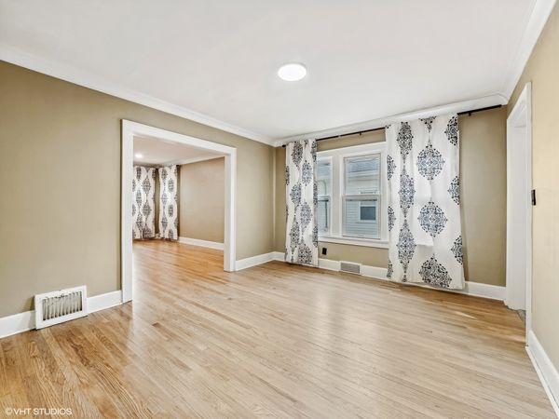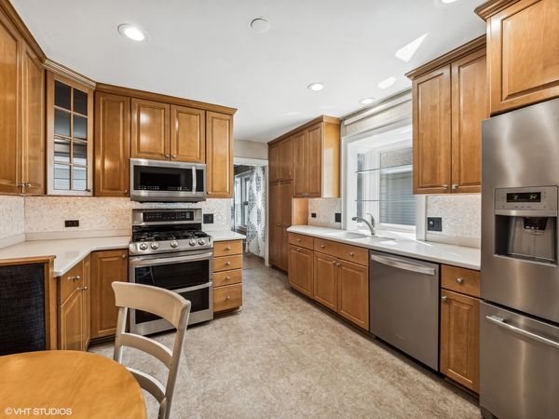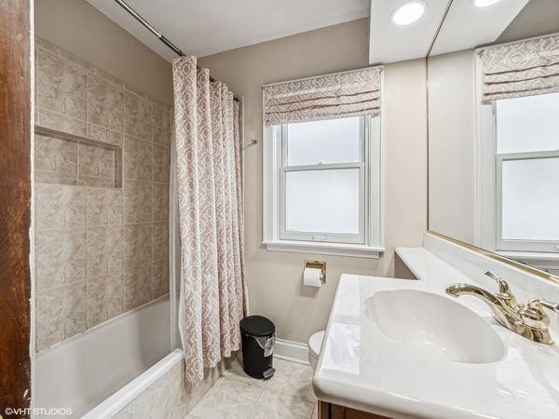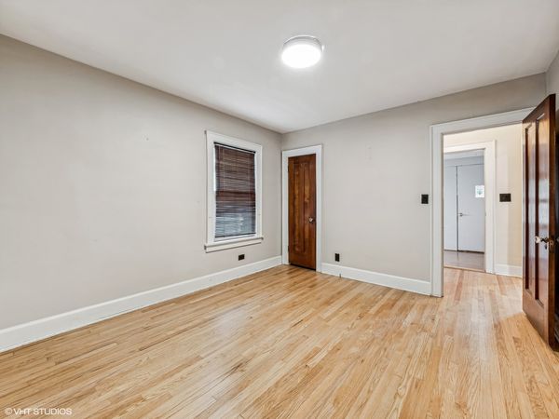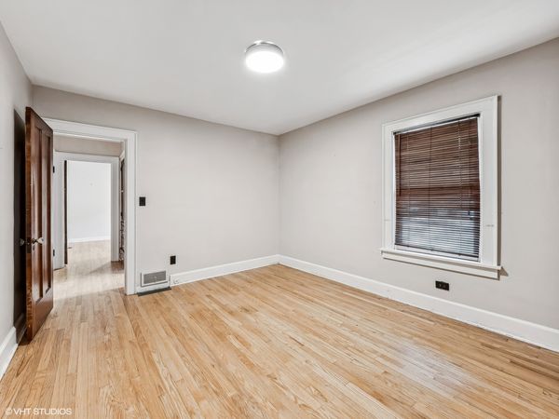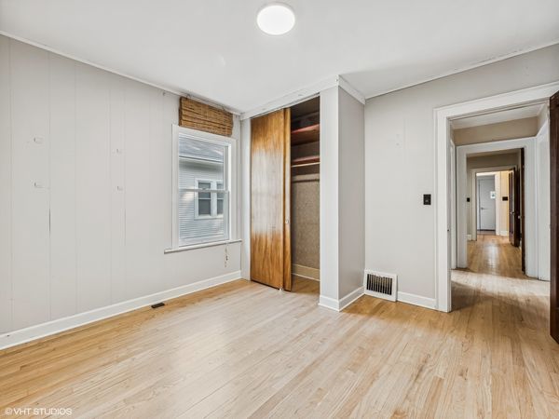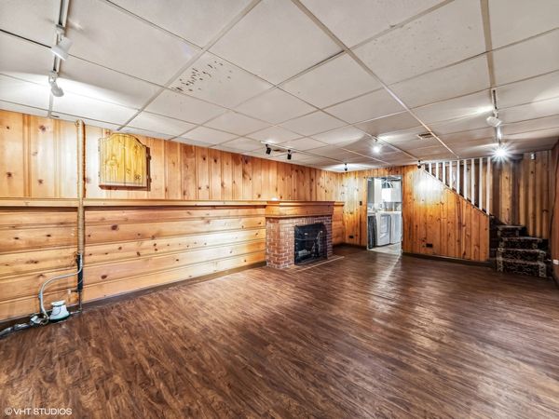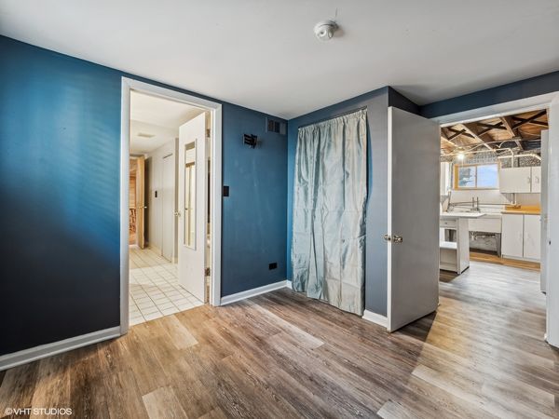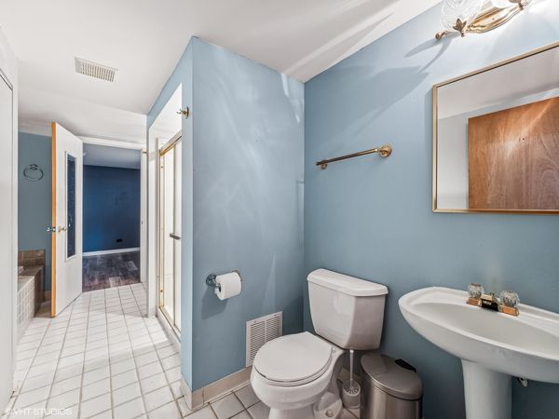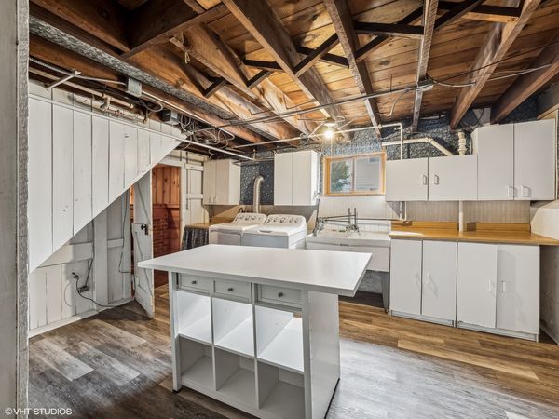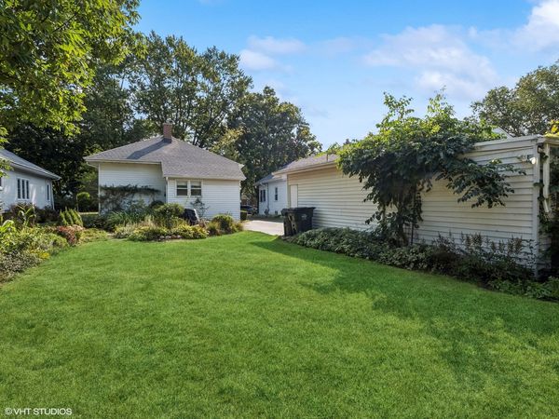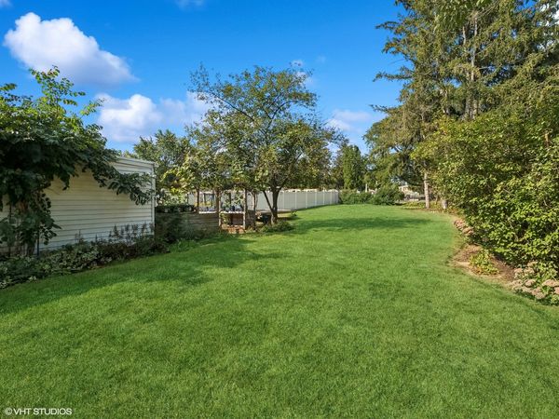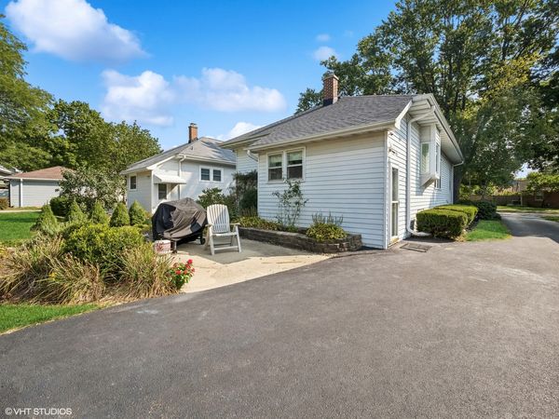348 N Brockway Street
Palatine, IL
60067
About this home
Situated in a highly sought after neighborhood, your move-in ready home offers the space & comfort you desire within minutes of all the area's amenities. Your home features a formal living room, dining room, 2 bedrooms and 1 bath on the main level with elegant hardwood floors flowing in each. You also get to enjoy your very spacious kitchen with its stainless steel appliances, and a built-in breakfast, lunch or dinner nook :) You can't forget about the basement which is the ultimate hangout spot & living space! Venture downstairs where you have the benefit of bedroom #3 with its very own full bathroom that's set up just right for related living or weekend visitors. You can also do some laundry then relax in the large family room with the decorative fireplace or just belly on up to the bar. There is also plenty of storage space in the basement, but wait until you see the attic!! It is wide open and easy to access so you can keep all the seasonal decorations, winter gear, or whatever you'd like up there. And it doesn't end there! The back yard is MASSIVE and goes on for days!! OK, maybe not days, but you'll love all the space this outdoor area has to offer so invite your favorite people over and have at it 'cause it's huge! And if you have an affinity for cars then fear not. The garage can hold 2 of the collection and the driveway can take on another 4 with ease. We know finding something like this in Palatine right now isn't easy and you've probably been waiting for something to pop up....well here you have it! When opportunity knocks just open the door! The recent owners have an opportunity that they just can't pass up so here is your chance to join the downtown Palatine community. While they will miss their new home you can make this your forever place, so welcome to Brockway!
