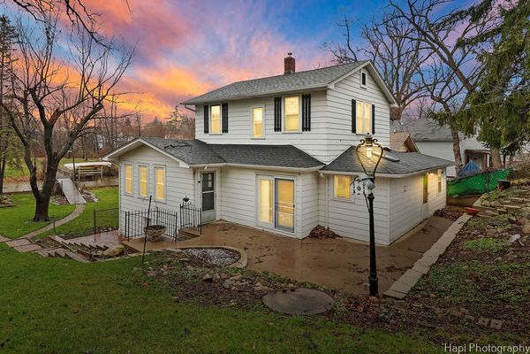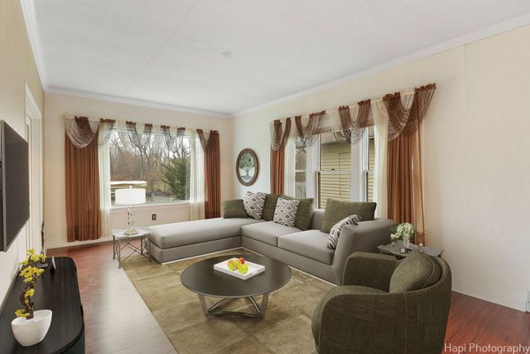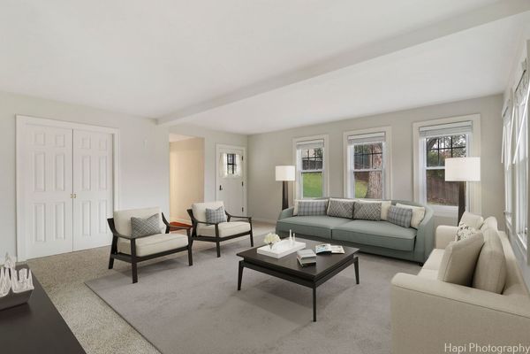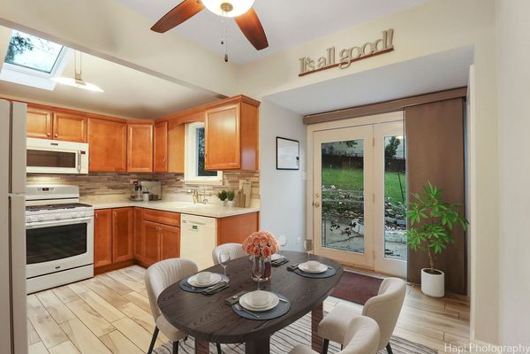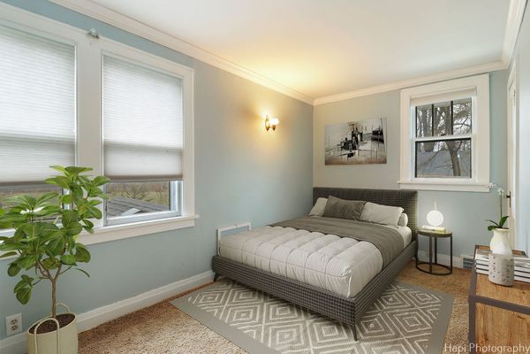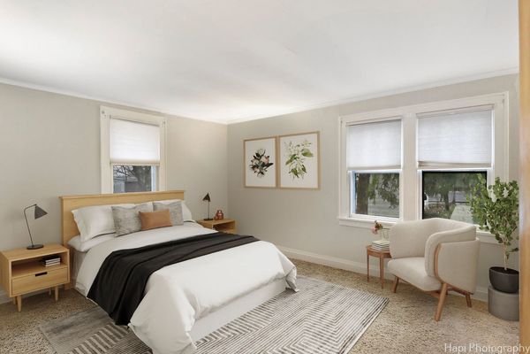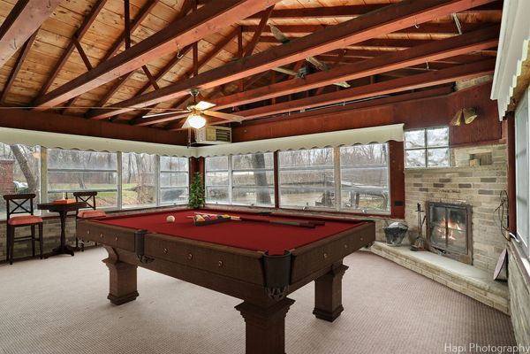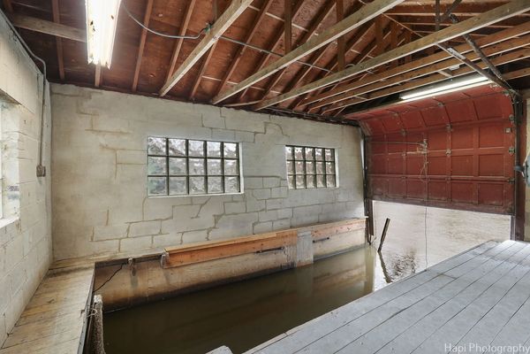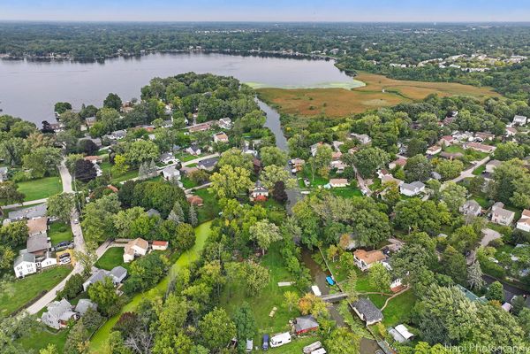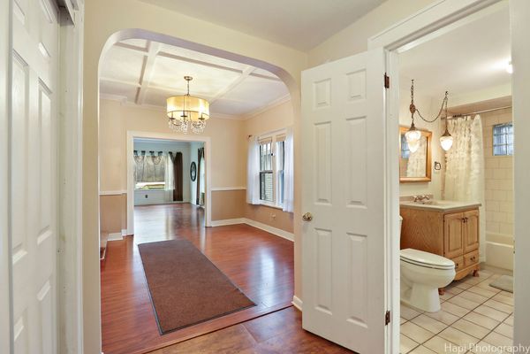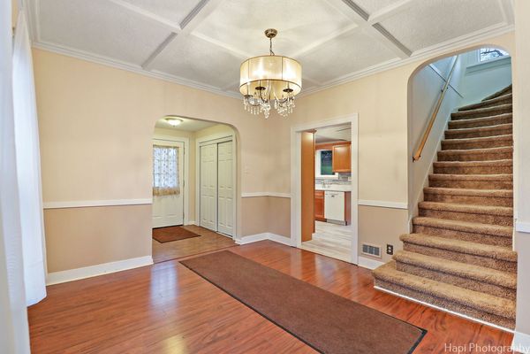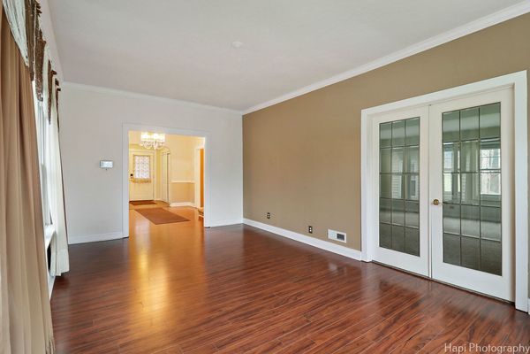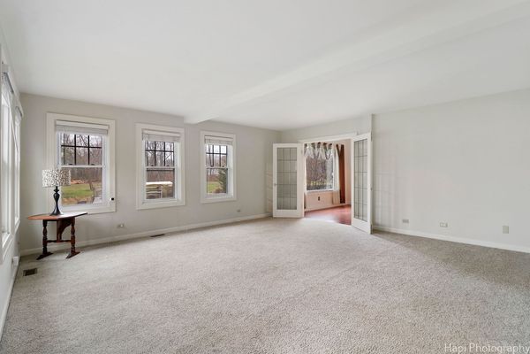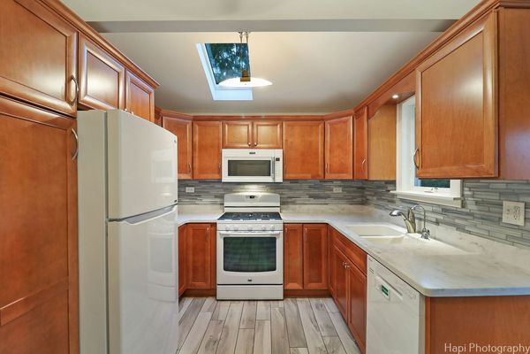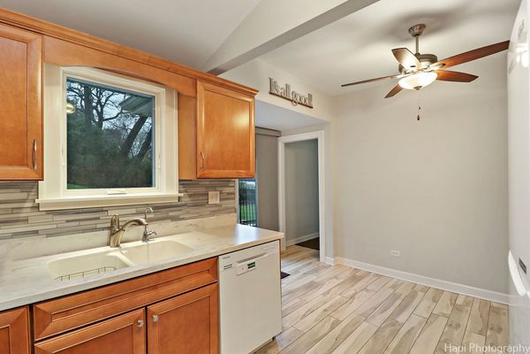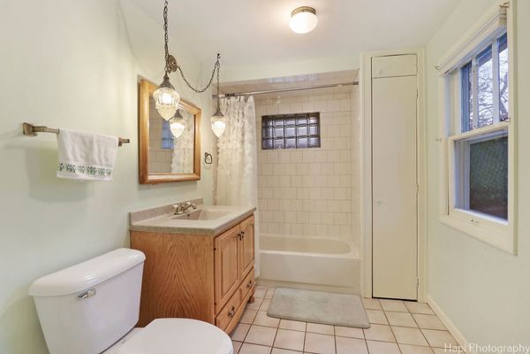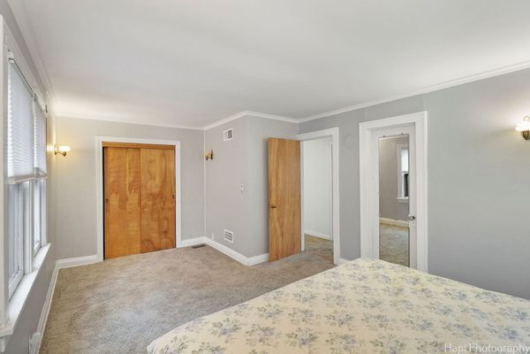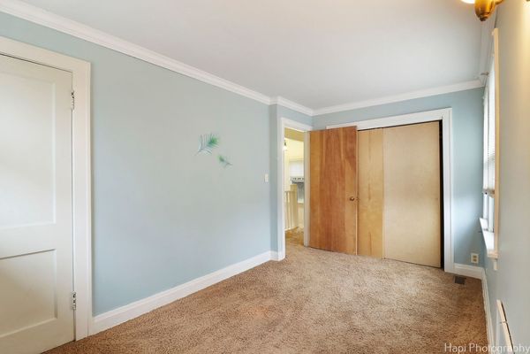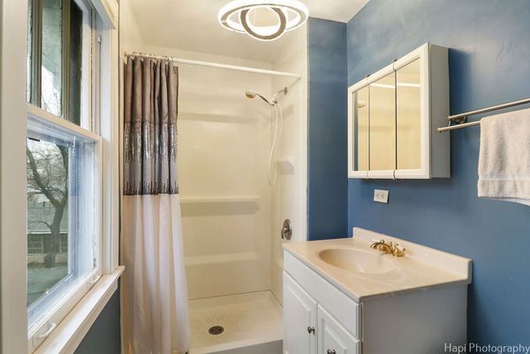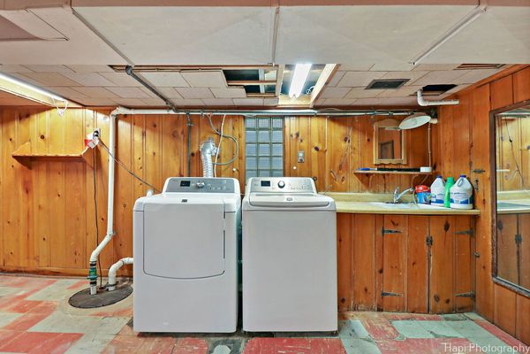34750 N Oak Avenue
Ingleside, IL
60041
About this home
Introducing an amazing waterfront find in Long Lake - a 2 bedroom/2 full bath sanctuary that promises to be your perfect water retreat! This home is not only ideal for entertaining but also offers a comfortable and elegant living experience with beautiful touches throughout. The kitchen features an eat-in area, Corian counters, a skylight, and a view through the slider of the yard. Architectural details in the Dining/Living Room, showcasing arches, chair rail, crown molding, and a coffered ceiling. Upstairs, you'll find 2 bedrooms and a full bath. Both bedrooms boast 2 closets, and the Master is cedar-lined. The basement houses the laundry and mechanicals, including a state-of-the-art high-end HVAC system, reverse osmosis, and water softener, along with plenty of storage and a workshop. As an added bonus, the property includes a rare find - your own boat house! This unique feature not only provides a parking space for your boat but also boasts an attached 20x17 party room/bonus sunroom with a wood-burning fireplace. This splendid property is located on Long Lake, which covers 335 acres and offering semi-private access to the Chain O'Lakes through the community organization. Here, you can enjoy a variety of activities including sailing, year-round angling, jet skiing, canoeing, kayaking, water skiing, wakeboarding, swimming, snowmobiling, ice skating, and ice fishing. This home is a must-see for anyone seeking a primary residence or an investment opportunity. Hurry, as it won't last long!
