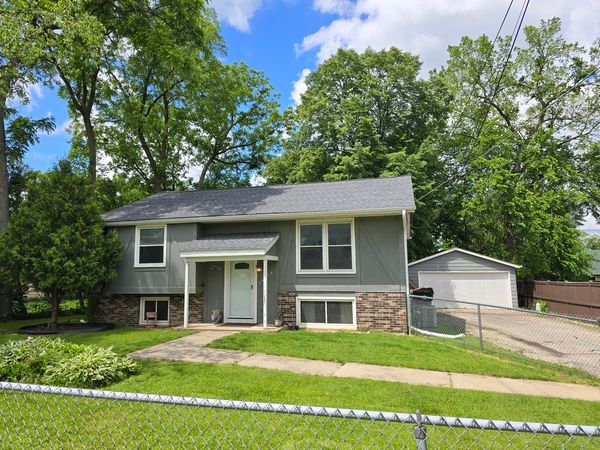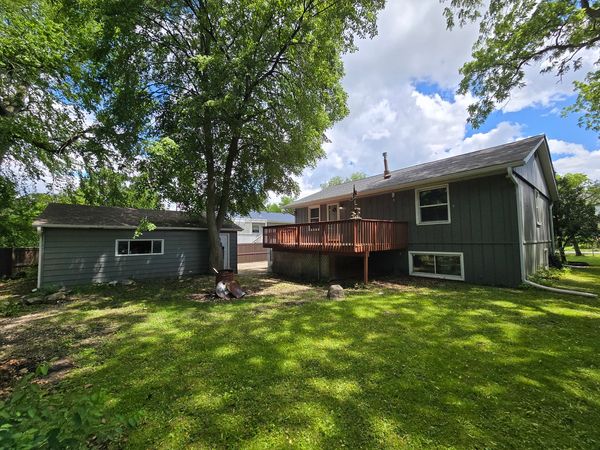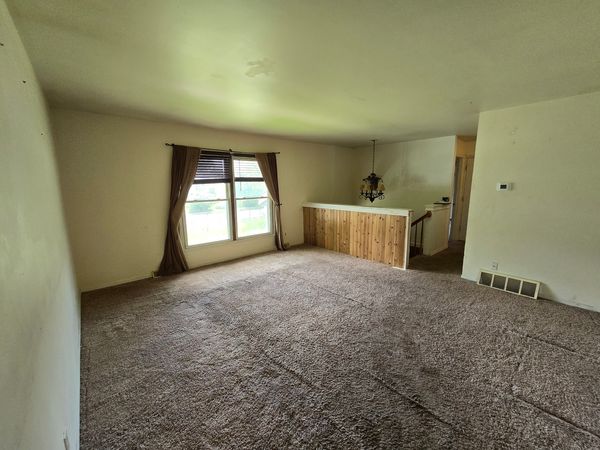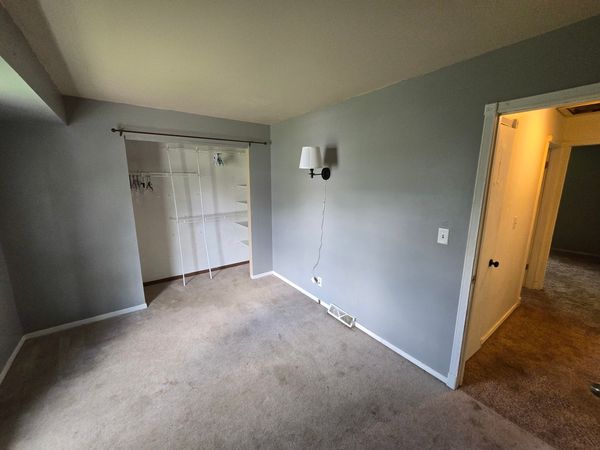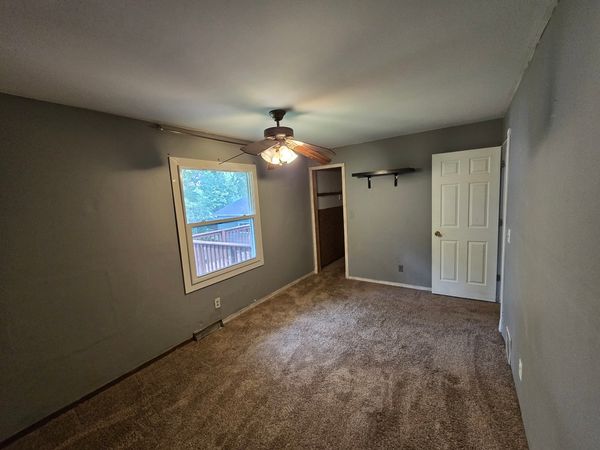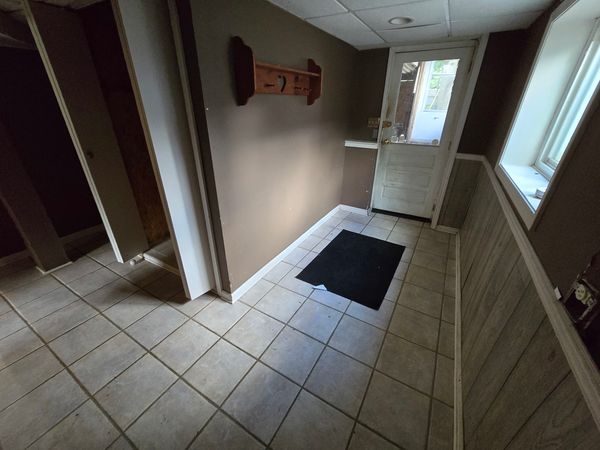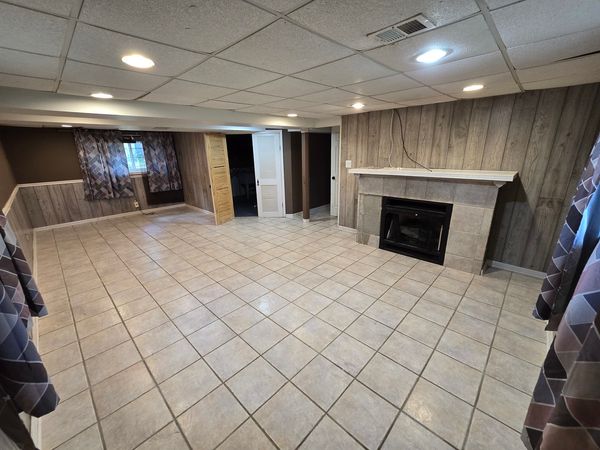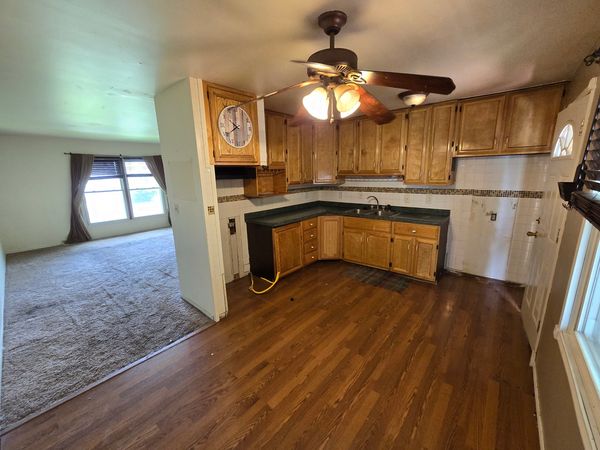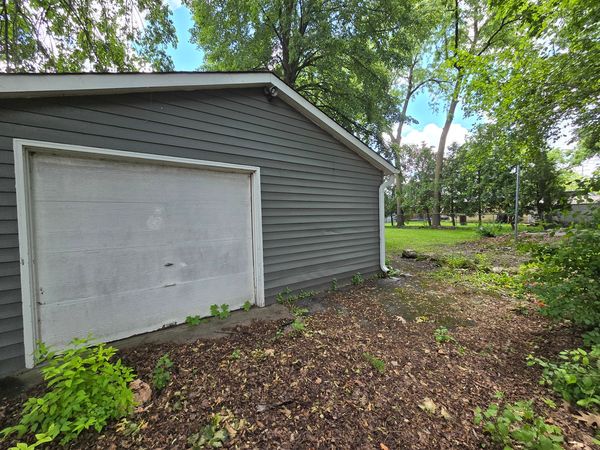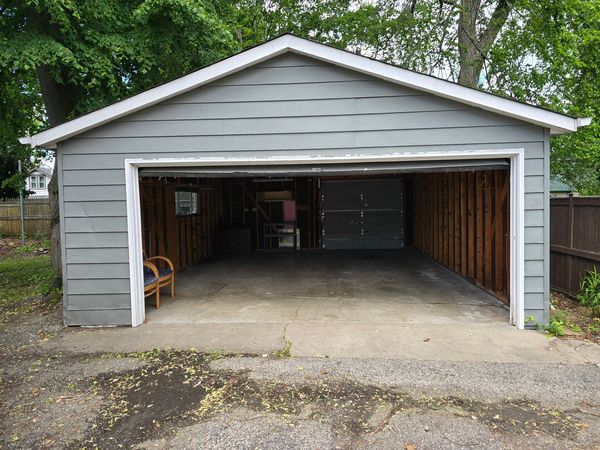34716 N Holman Avenue
Ingleside, IL
60041
About this home
***Multiple offers Received - Highest and Best Due by 7pm Sunday 6/2*** Welcome to this 4-bedroom, 2-bathroom raised ranch located in the desirable Long Lake neighborhood of Ingleside, IL. On the main level you will find the open Living room with adjacent eat-in kitchen. 3 bedrooms and a bathroom complete the upper level. In the lower level is a huge family room perfect for entertaining, a large bedroom, and dedicated bathroom. A private entrance to the exterior makes this a great potential in-law arrangement. This charming home also boasts a 2-car detached garage with a convenient rear entry overhead door through the alley, making access a breeze. The exterior of this home is in excellent condition, paving the way for you to focus on its incredible interior potential. A true diamond in the rough, this home is priced to reflect the cosmetic TLC it needs, but many major costs have already been taken care of for you. With recently replaced windows, siding, roof, and A/C, you can rest assured that significant upgrades have already been made. Don't miss out on your chance to bring your own style and vision to this wonderful property. This home will ONLY be listed for ONE WEEKEND, so be sure to get in and see it while you can! Offers will be reviewed on Monday, June 3rd.
