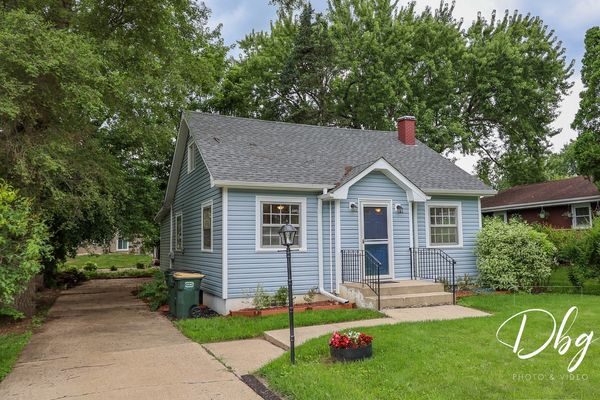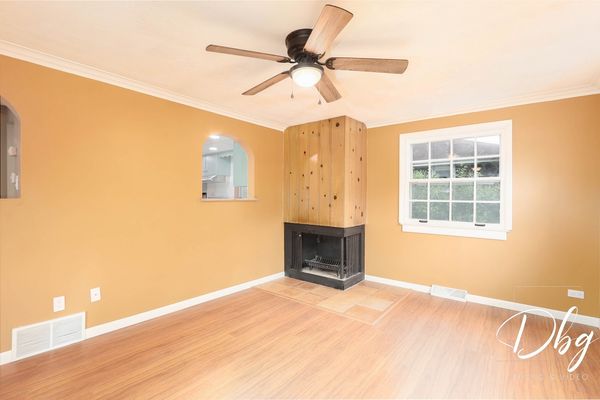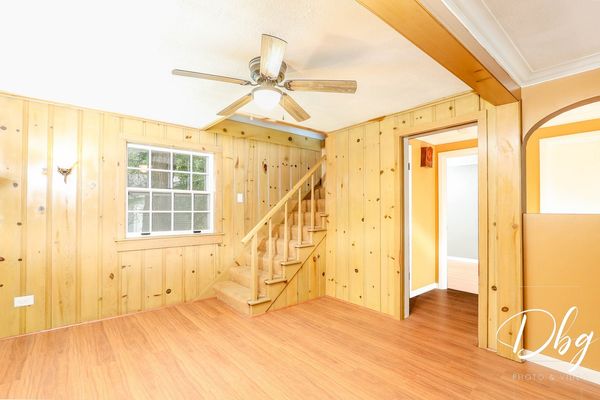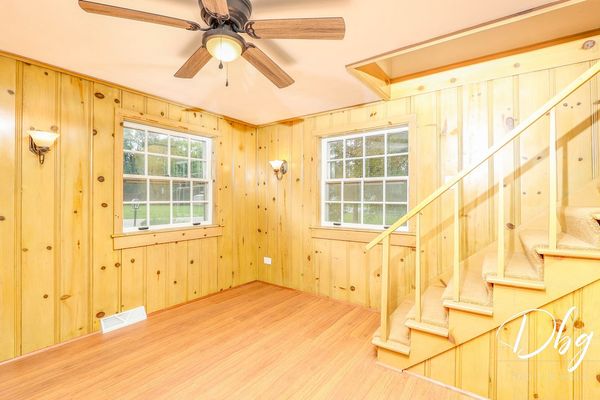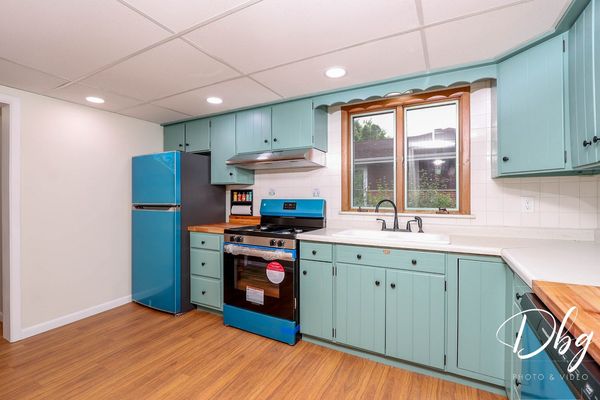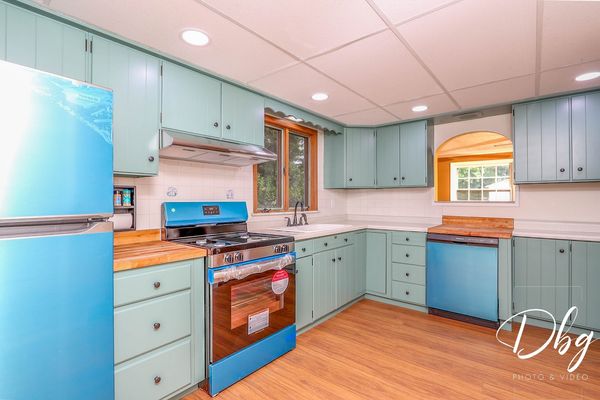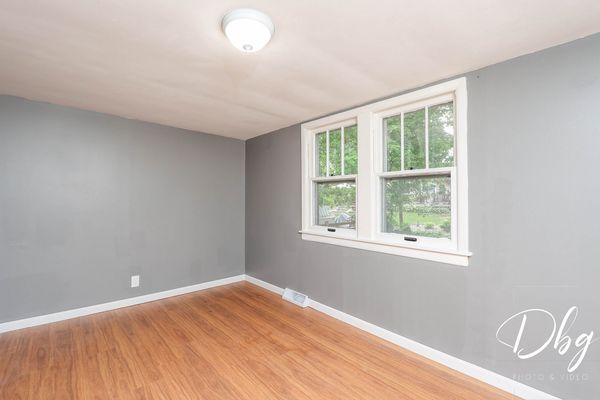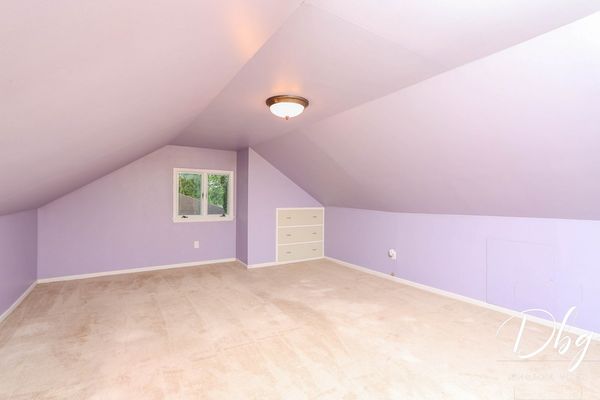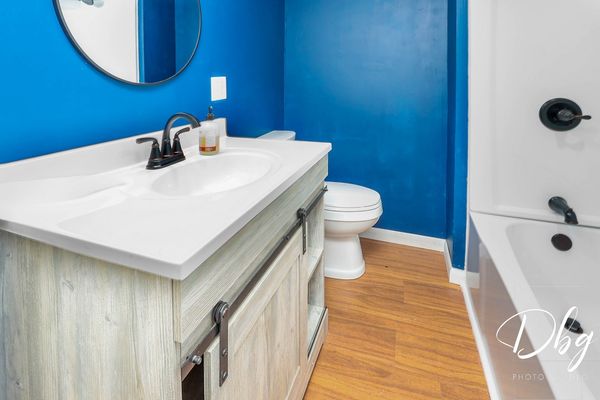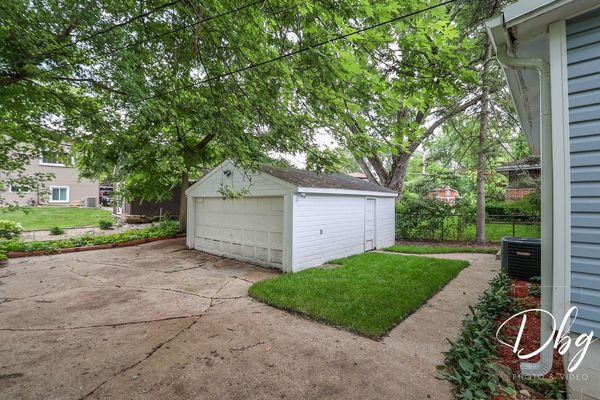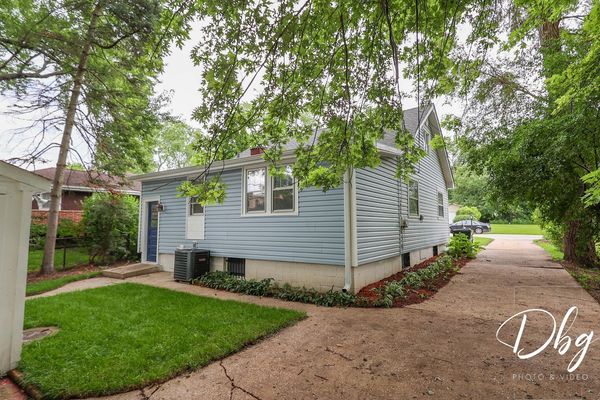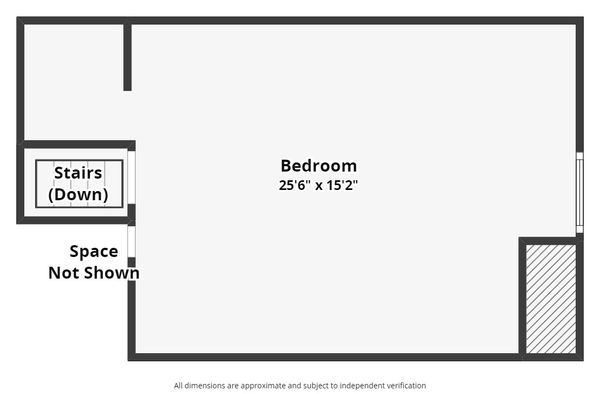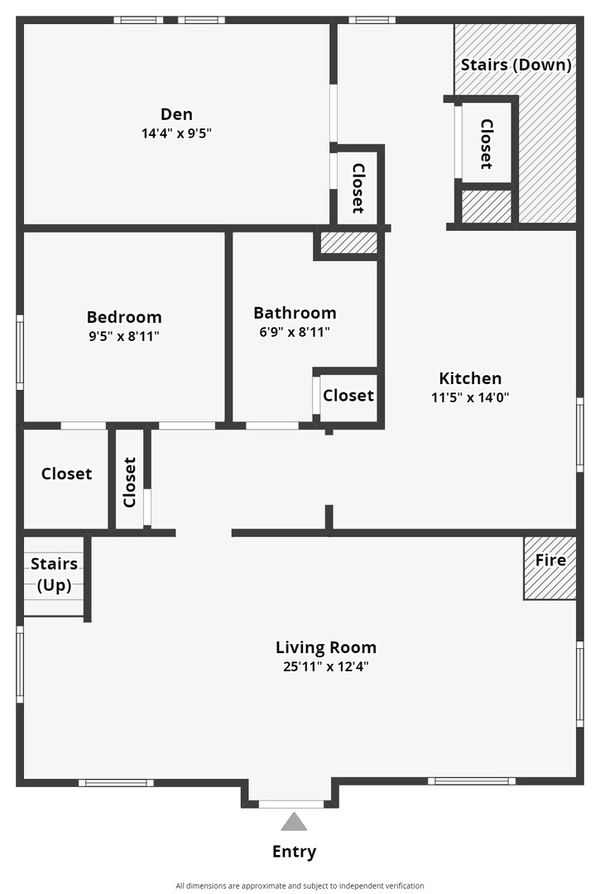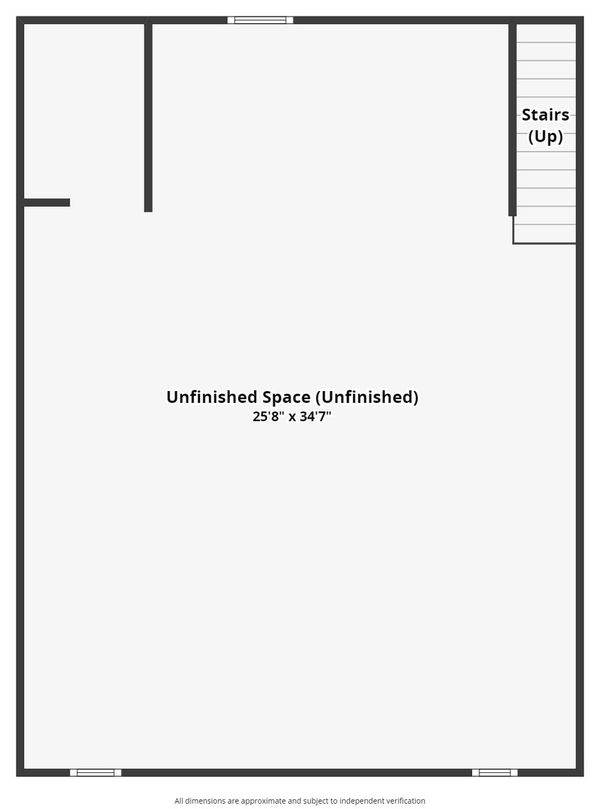34690 N Nokomis Trail
McHenry, IL
60050
About this home
Discover this charming Cape Cod located at 34690 N Nokomis Trail in McHenry, IL! This lovingly rehabbed and updated home offers 2 bedrooms plus a den, new flooring, a new HVAC system, newer siding, and a roof. The all-new kitchen features modern appliances, and the full-size basement provides ample storage. A detached 2-car garage adds convenience. Perfect for water enthusiasts, this home includes water rights and access to dock rentals on Pistakee Lake, part of the Chain O' Lakes, Illinois' largest recreational waterway. Enjoy endless opportunities for boating, fishing, and water sports across this interconnected system of lakes and rivers. Nestled in the desirable Pistaqua Heights subdivision, this home is not located in a floodplain, ensuring peace of mind. The area offers numerous amenities and activities. Explore the nearby Lake County Forest Preserves, with trails for hiking and biking, or visit the historic Volo Auto Museum, or purchase a season pass to the nearby Six Flags Great America Amusement Park. Shopping, dining, and entertainment options abound, and commuting is easy with proximity to the METRA rail and I-94. Plus, you're just 45 minutes from O'Hare Airport and close to the Great Lakes Naval Station. Make this beautifully updated home your own and enjoy all the amenities Lake & McHenry, and the Chain O' Lakes have to offer! Incredible, affordable home with lots to offer. No FHA/VA. Priced to sell and sold as-is.
