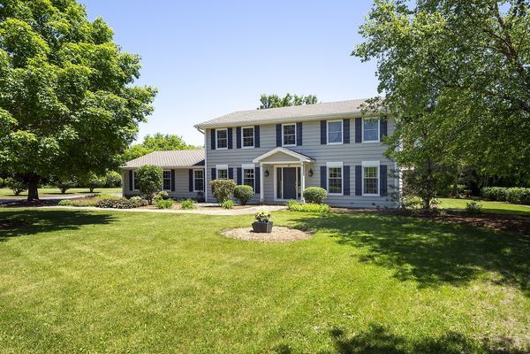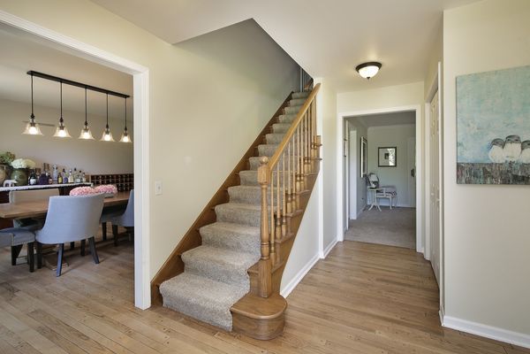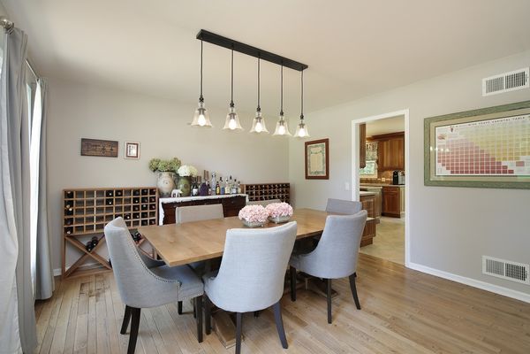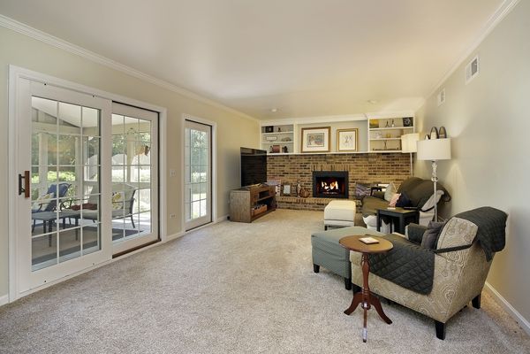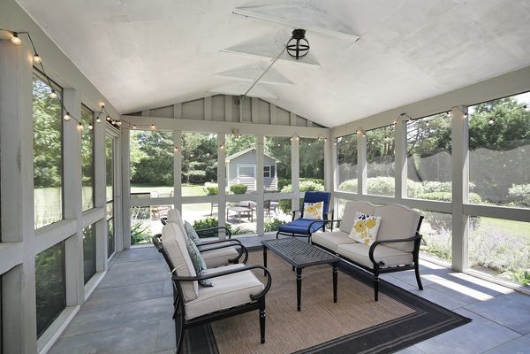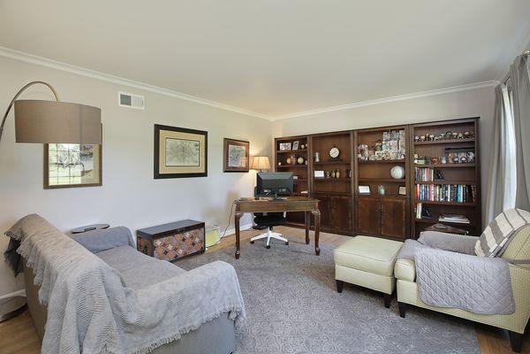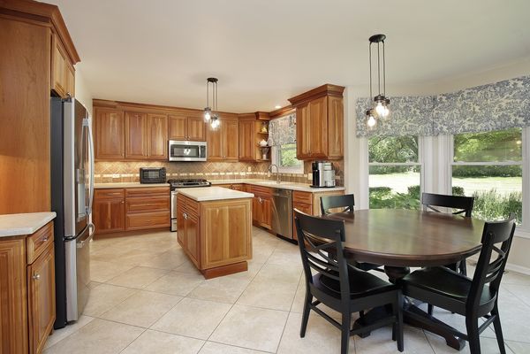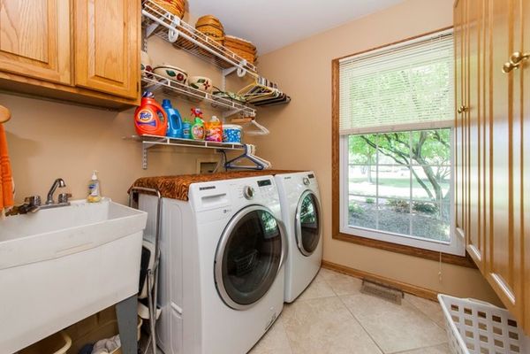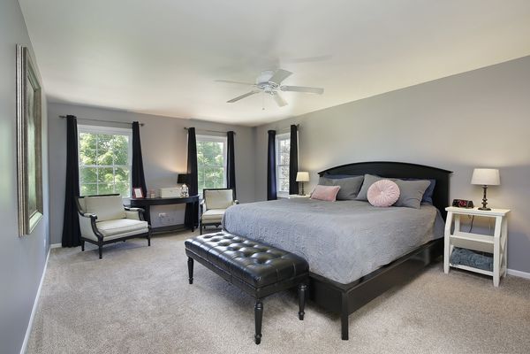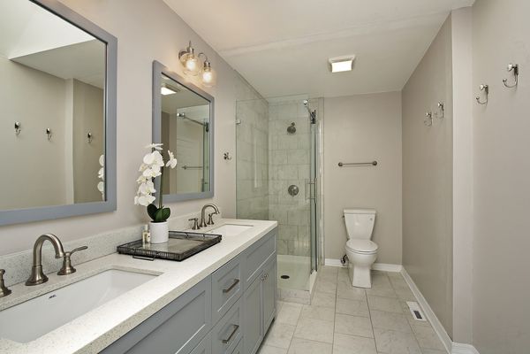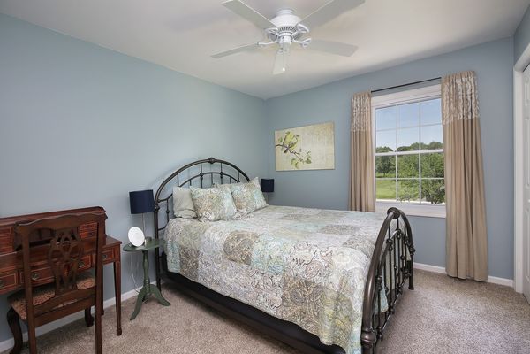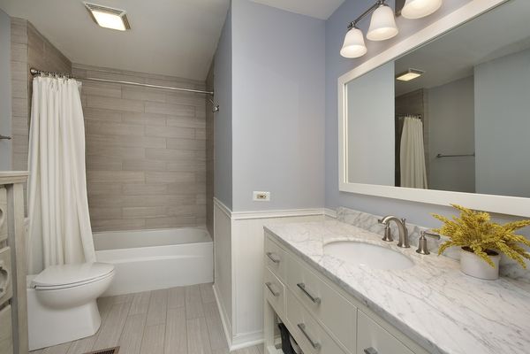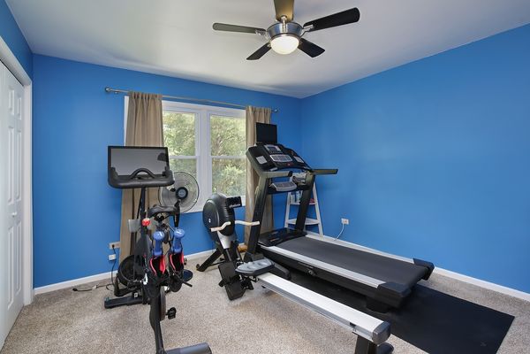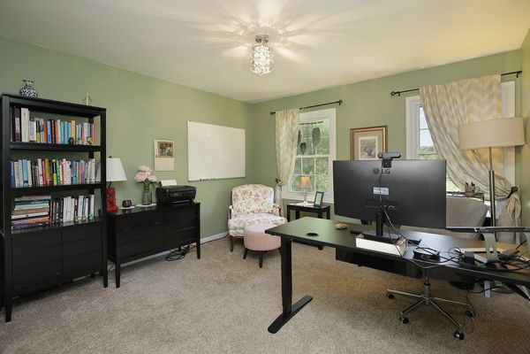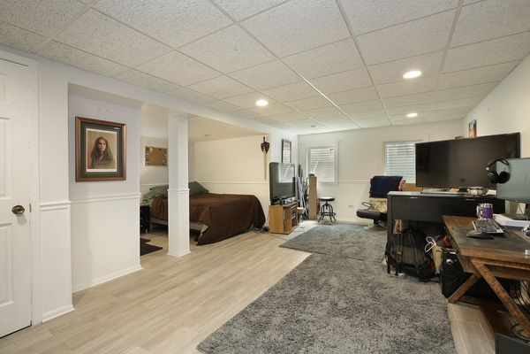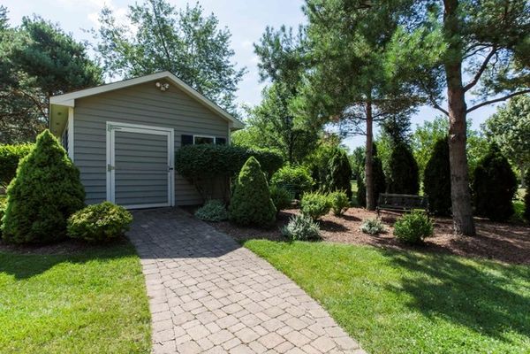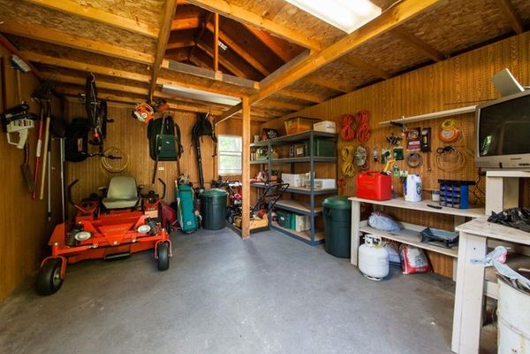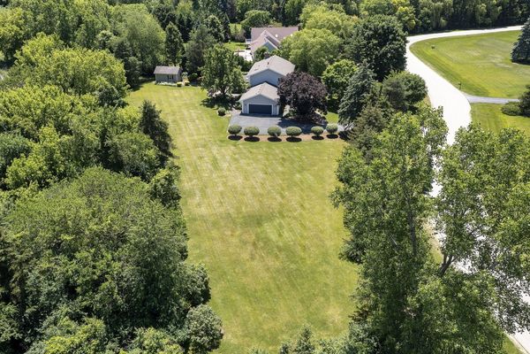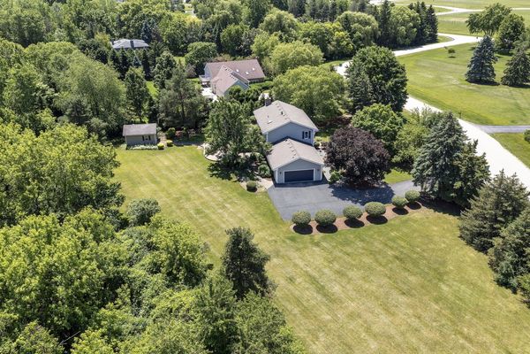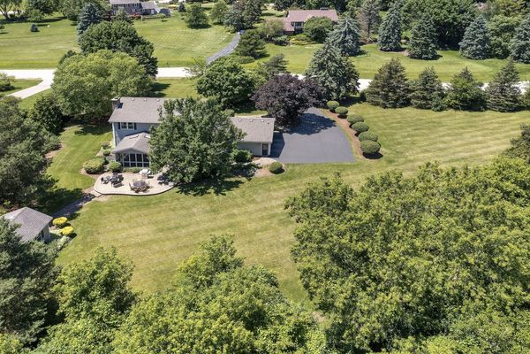34675 N Oak Knoll Circle
Gurnee, IL
60031
About this home
MULTIPLE OFFERS RECEIVED. SELLER IS REQUESTING HIGHEST & BEST BY NOON FRIDAY (6/21). Pristine 4 Bedroom, 2 1/2 Bath Colonial on 1+ Acre in the Very Desirable Oak Knoll Development. Ideal Floorplan. Features Beautiful Updated Eat-in Island Kitchen w/Rich Cherry Cabinets, Solid Surface Counters & New/Newer SS GE Profile Appliances, New Stainless Fridge & Dishwasher (2023). Kitchen adjacent to Family Room w/Brick Gas Fireplace & Sliders Overlooks Huge Screened Porch, Patio & Yard. Hardwood Floors in Living Room, foyer and separate formal Dining Room. 1st Flr Laundry/Mud Room (washer/dryer excluded). Powder room completes the first level. Big Owner's Suite w/walk-in closet & New beautifully appointed Private Bath features Double-Sink Vanity and large Heavy Glass Enclosed Shower. 3 additional bedrooms upstairs and a New Hall Bath with beautiul finishes. Finished Basement with New Tile Floor & New Windows and great storage.. Windows replaced, Roof replaced 2015, New Heat Exchanger in Furnace 2023. New (2022) 200 AMP Electric Circuit Breaker Panel. Sump Pumps Replaced (2017), Newer (2020) C.ulligan Water Filtration system and Water Pressure Tank (2021), New underground Sump Pump & Gutter PVC Drainage from house to street. Large Storage Shed comes complete with Riding Lawn Mower and Push Lawn Mower. Roomy attached 2 1/2 car garage. Huge property with room for Pool, Tennis or Pickleball Court!
