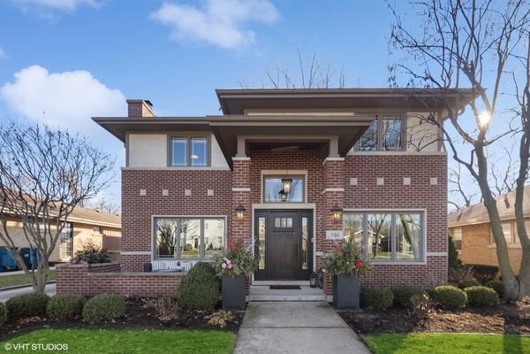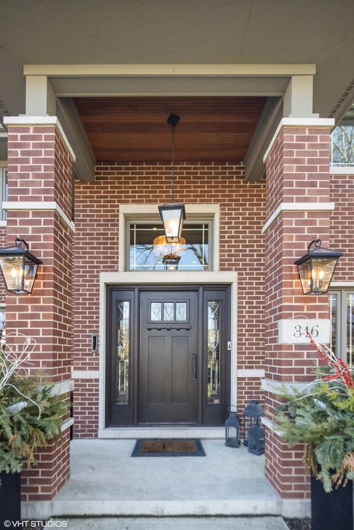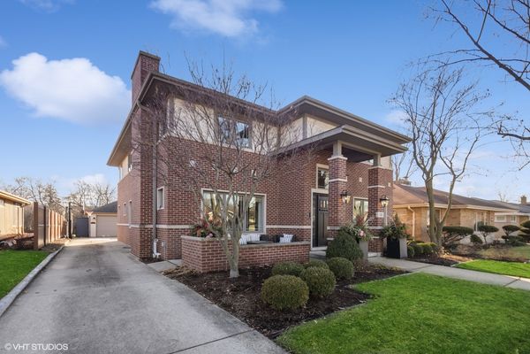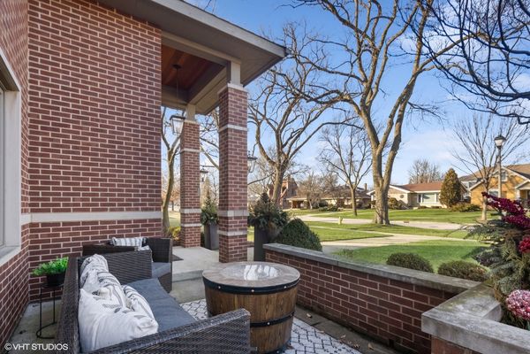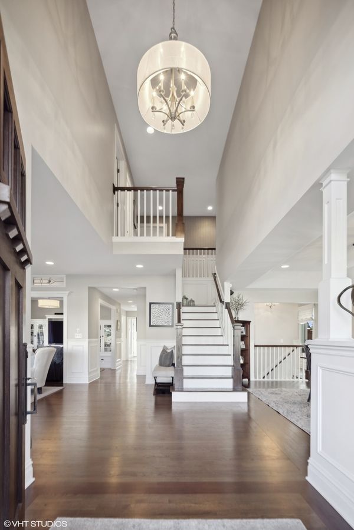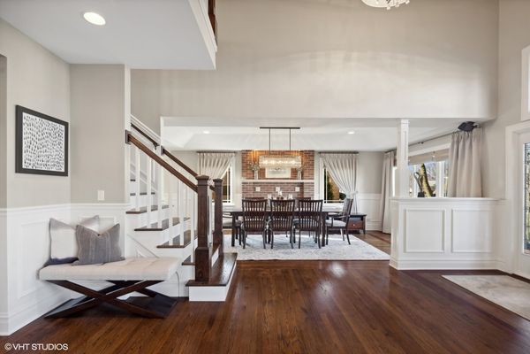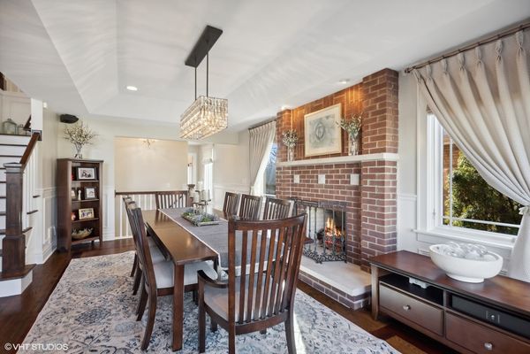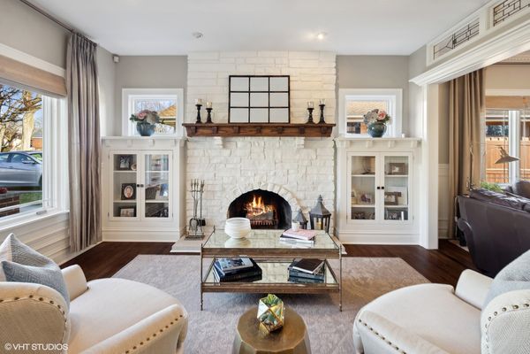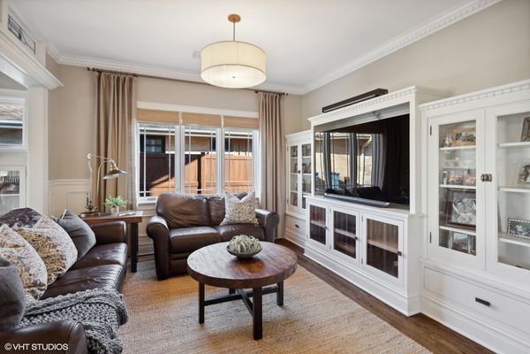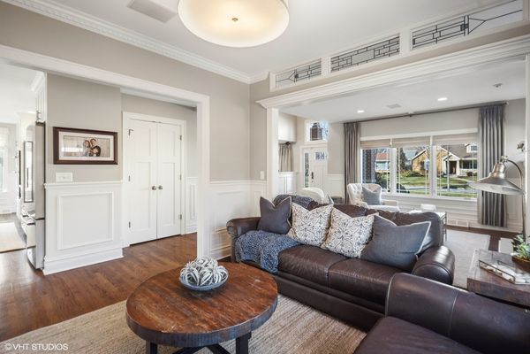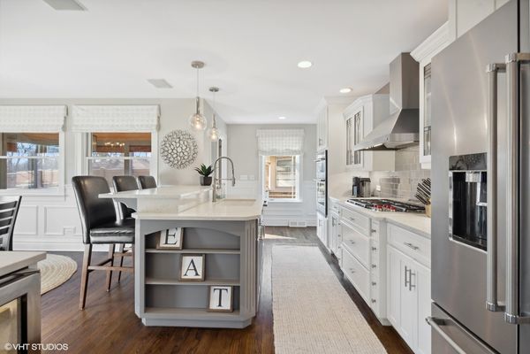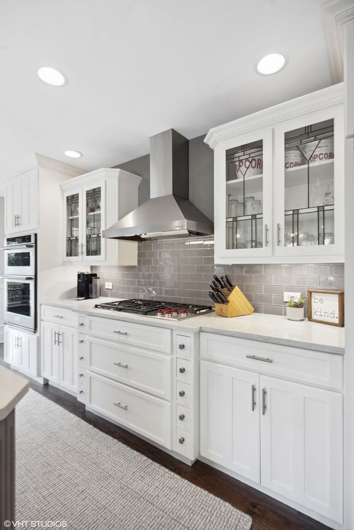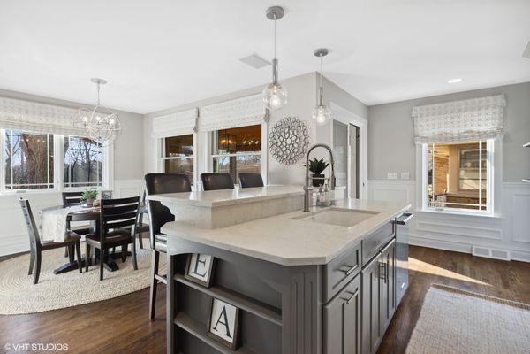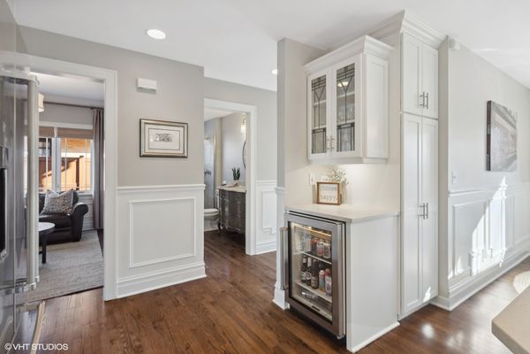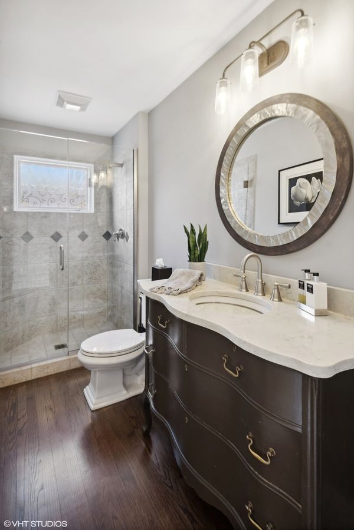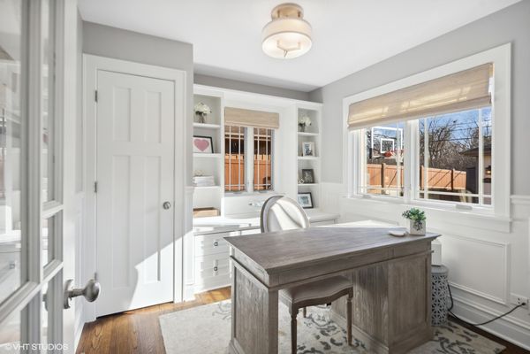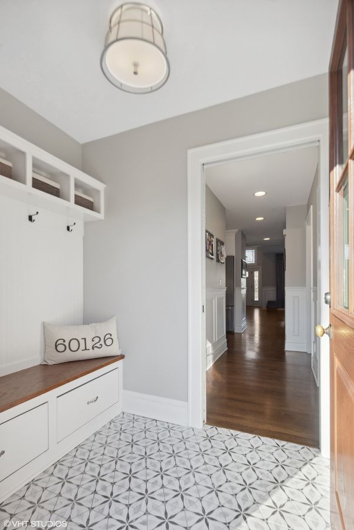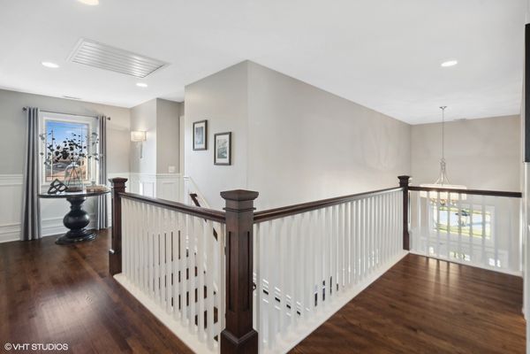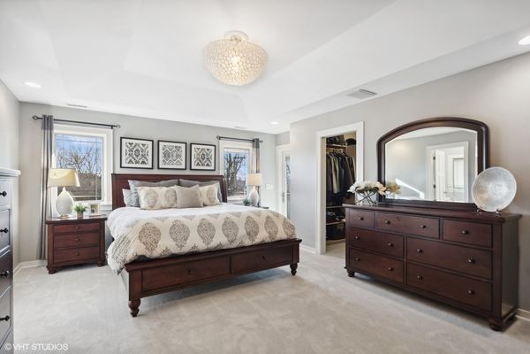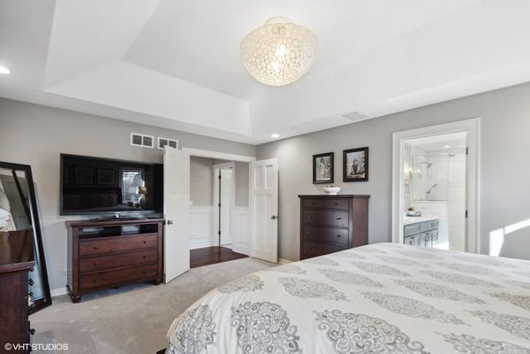346 E South Street
Elmhurst, IL
60126
About this home
Welcome to 346 East South Street, situated on one of Elmhurst's most premier streets. This exquisite craftsman/prairie style home is nestled adjacent to the Illinois Prairie Path. Originally constructed in 1956, this home has undergone a beautiful renovation. Awesome front porch to sit and enjoy the neighborhood. You'll feel immediately welcomed entering through the custom handcrafted front door. The separate dining room, featuring a cozy gas fireplace, is perfect for hosting gatherings. The living room boasts a wood-burning fireplace and custom built-in shelves, adding charm and character. Additional built-ins grace the living room, complemented by a stunning stained-glass windowpane that defines the space. The modernized kitchen serves as a focal point for entertaining, equipped with stainless steel appliances including a Subzero beverage fridge, Wolf stove, and quartz countertops. Beautiful cabinets with stained glass matching the front door and living room. A first-floor full bathroom and office, complete with beautiful built-in shelves, offer convenience and functionality. Upstairs, discover four spacious bedrooms with new carpeting. The recently remodeled bathroom exudes luxury. The primary suite features a large walk-in closet and a balcony overlooking the scenic Wild Meadow Trace and Prairie Path. Indulge in the newly remodeled primary bath, boasting exquisite marble tile, radiant heated floors, an extended shower, and a soaking tub. The fully finished basement presents endless entertainment possibilities, featuring a potential 5th bedroom (currently a playroom), fireplace, quartz countertop wet bar, separate bar, and a hidden oven. Additional amenities include a full bathroom, game closet, cedar closet, and wine room. Step outside to the beautifully landscaped backyard, complete with a three-season screened sun porch with radiant heated floors and an outdoor fireplace, perfect for backyard gatherings. Sprinkler system and invisible fence. Walk down the Wild Meadow Trace and explore the Monkey Trails. Enjoy the convenience of being close to downtown Elmhurst, the Metra train station, various shops, and restaurants. Experience the magic of Christmas Eve on South Street, lined with glowing luminaries and spectacular holiday lights. With wonderful neighbors and block parties, there's so much to love about this community and this home. Don't miss this opportunity! AGENT OWNED. Schedule a showing today!
