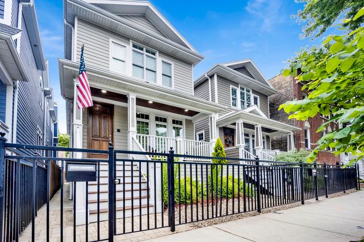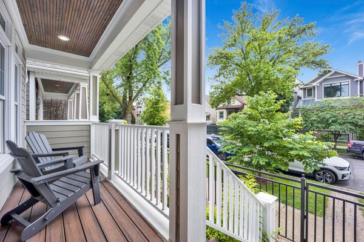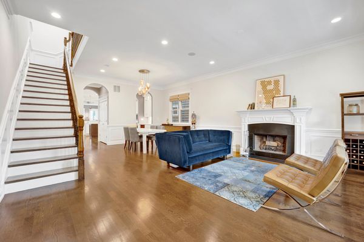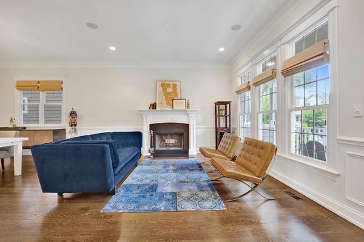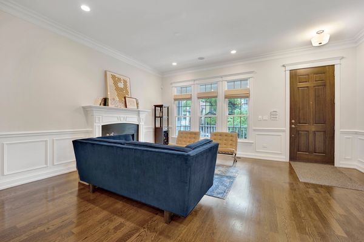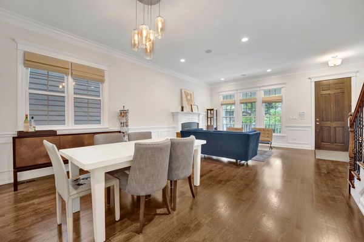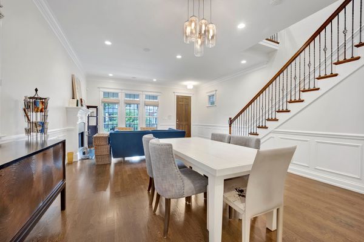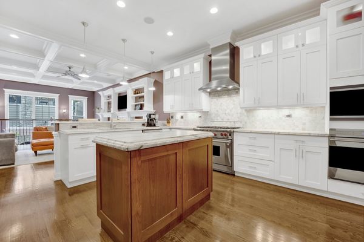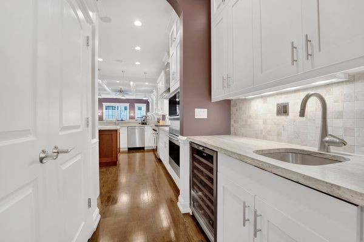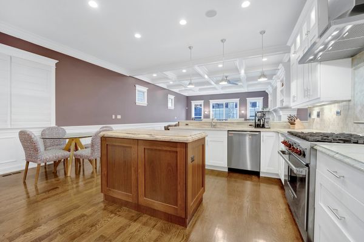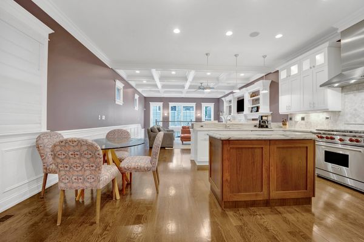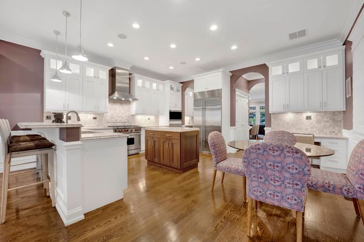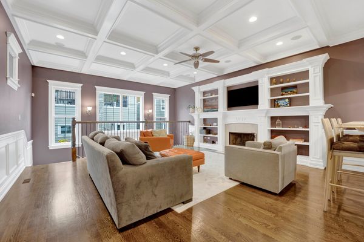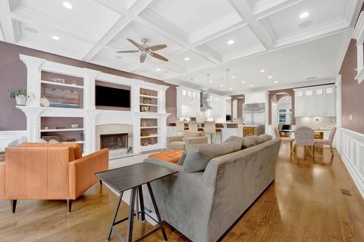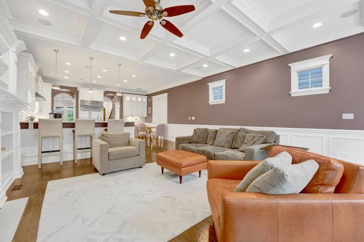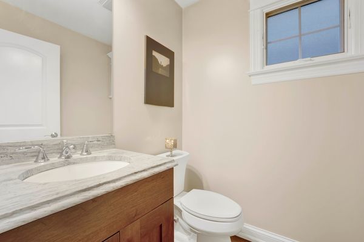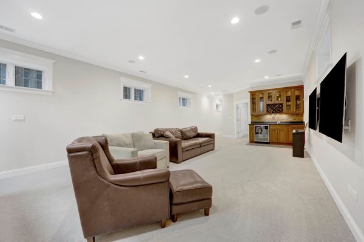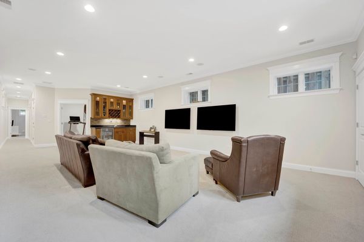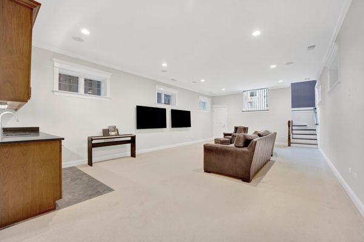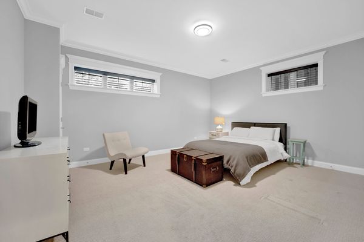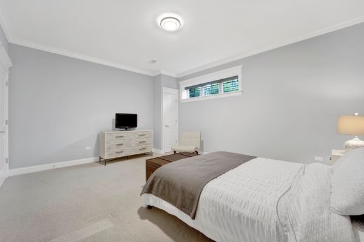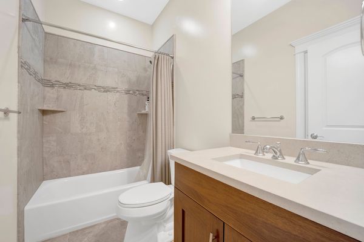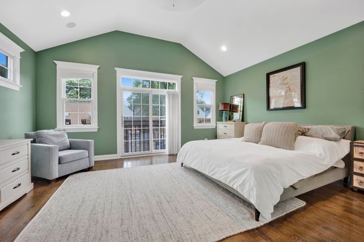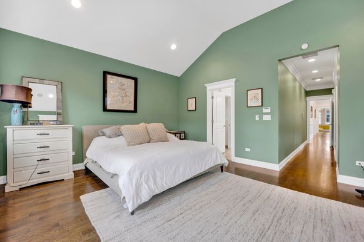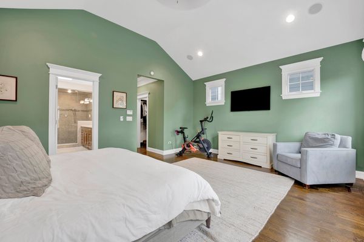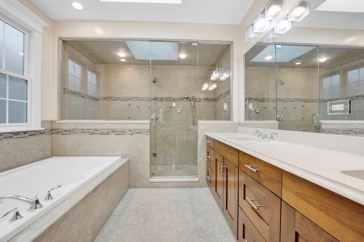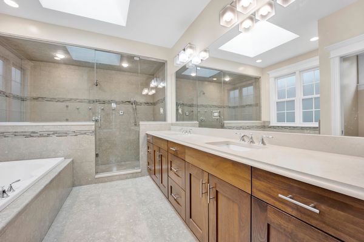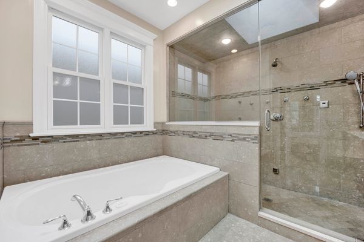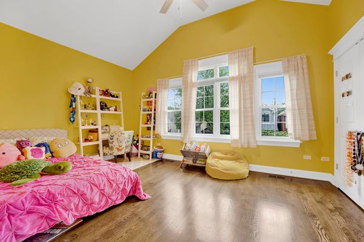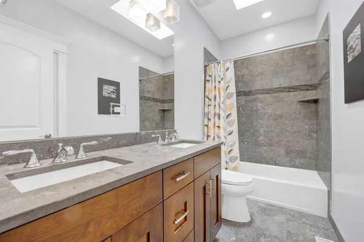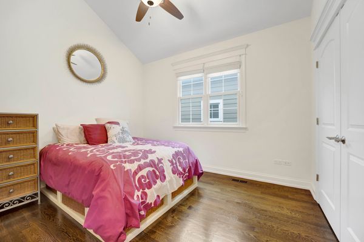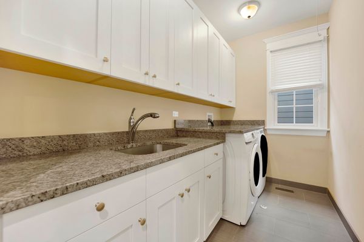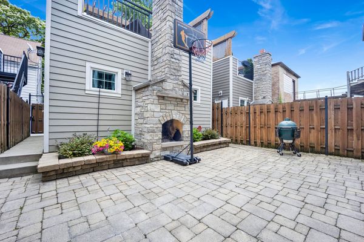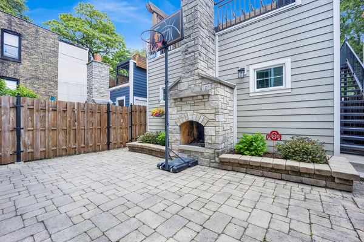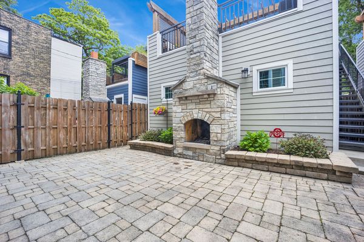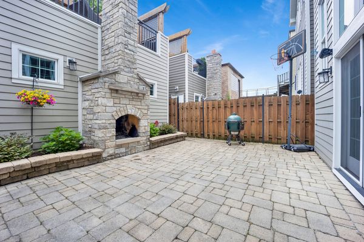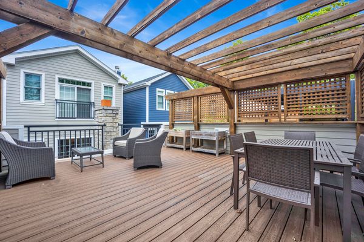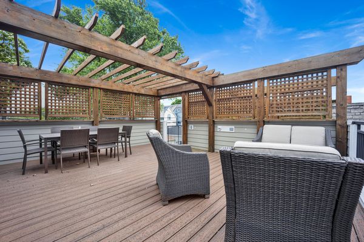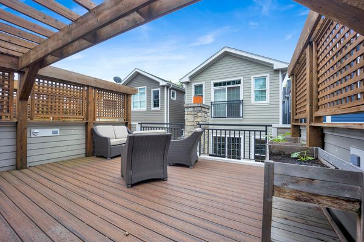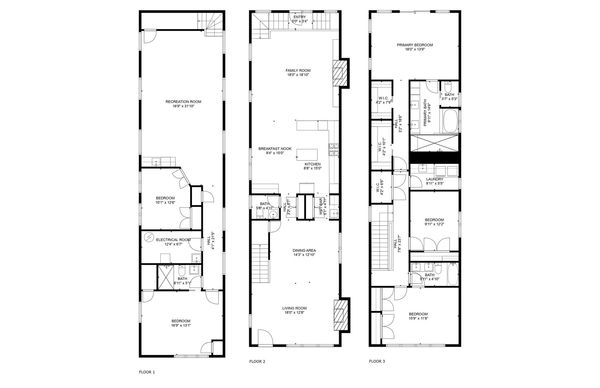3453 N Oakley Avenue
Chicago, IL
60618
About this home
Welcome to your dream home! Nestled in the heart of the highly sought-after Roscoe Village, this exquisite 5-bedroom, 3.5-bathroom single family home offers an unparalleled blend of luxury and comfort. Boasting an expansive floor plan, this residence is a true gem in the Audubon School District. As you step inside, you'll be captivated by the elegance of hardwood floors that flow seamlessly throughout the home. The gourmet kitchen is a chef's delight, featuring top-of-the-line appliances, custom cabinetry, and ample counter space, perfect for creating culinary masterpieces. The adjacent family and living rooms are graced with two wood-burning fireplaces, creating a warm and inviting atmosphere. The finished basement provides additional living space, complete with radiant heat flooring to keep you cozy during the colder months. The home's spacious bedrooms offer ample storage and comfort, with the master suite providing a serene escape featuring a spa-like ensuite bathroom. The additional bathrooms are beautifully appointed, ensuring luxury for every member of the household. Located close to everything Roscoe Village has to offer, you'll enjoy easy access to charming shops, trendy restaurants, parks, and community events. This home truly embodies the vibrant lifestyle of Roscoe Village. Don't miss the opportunity to call this home your own!
