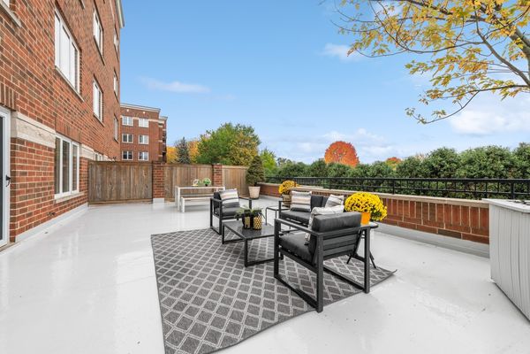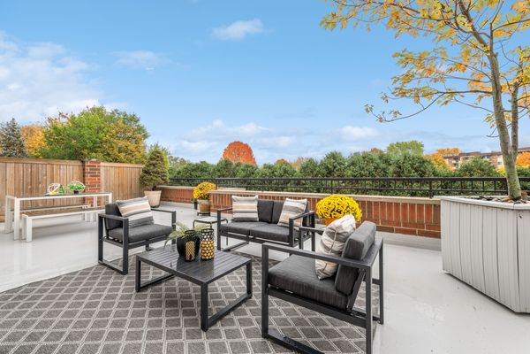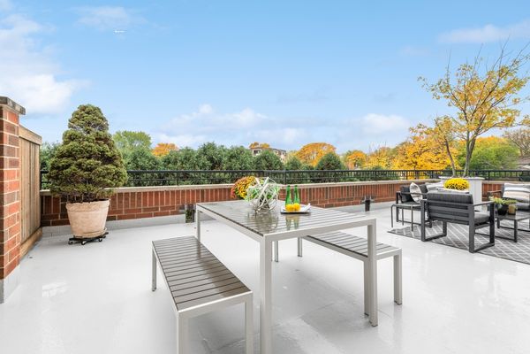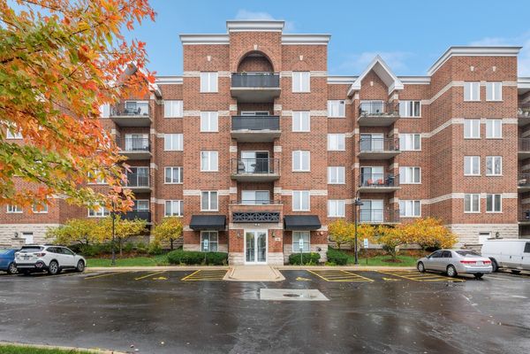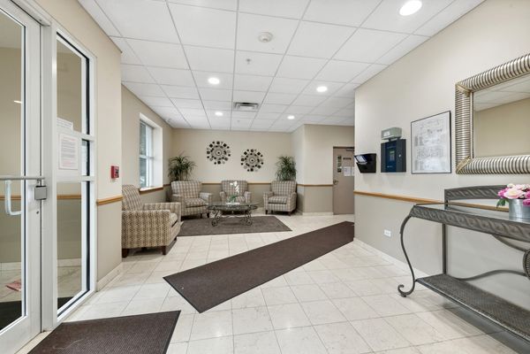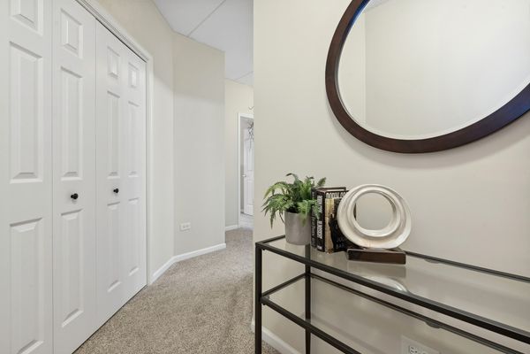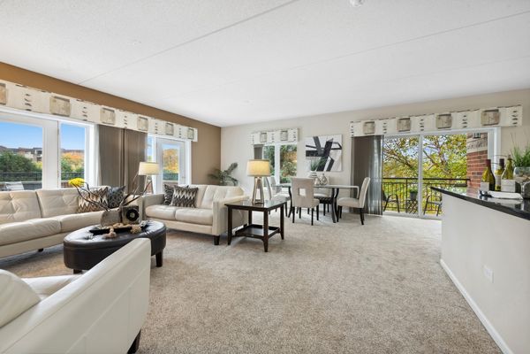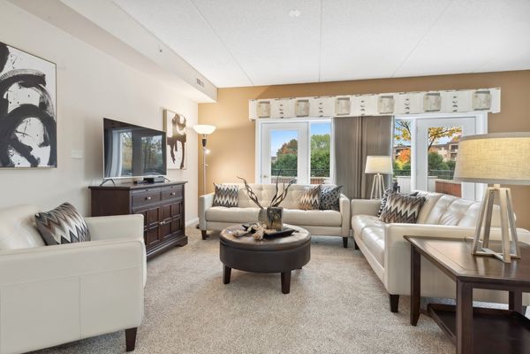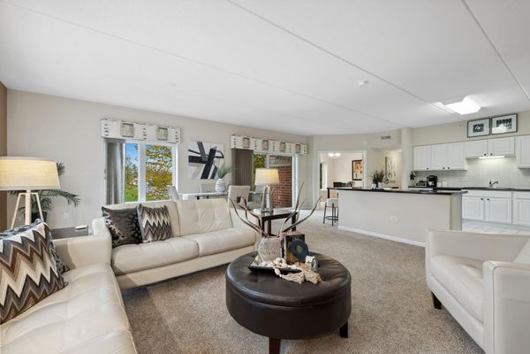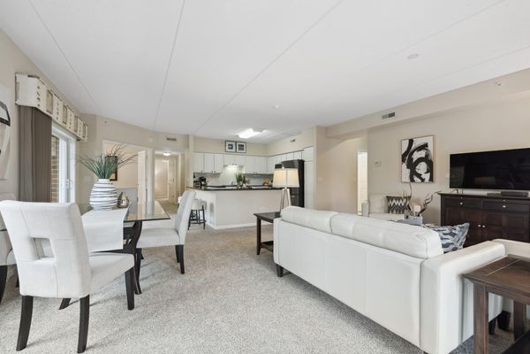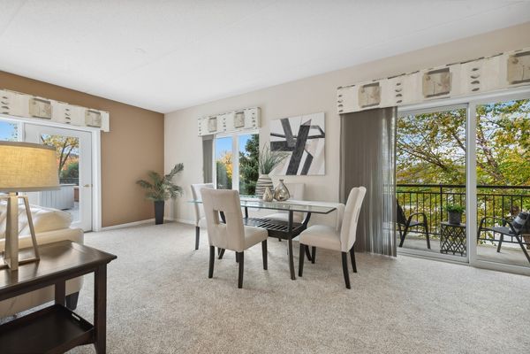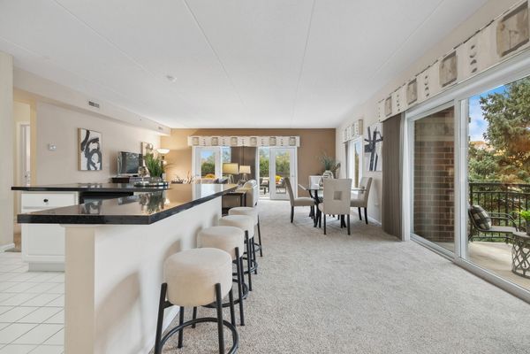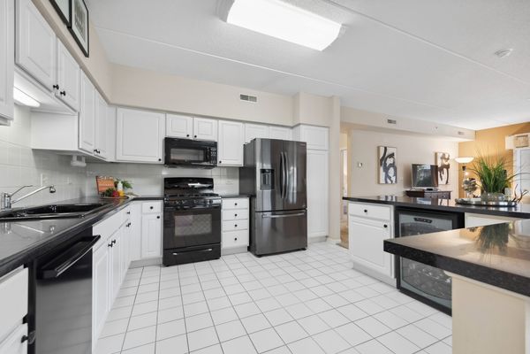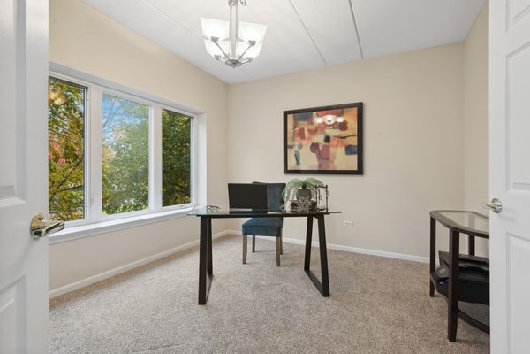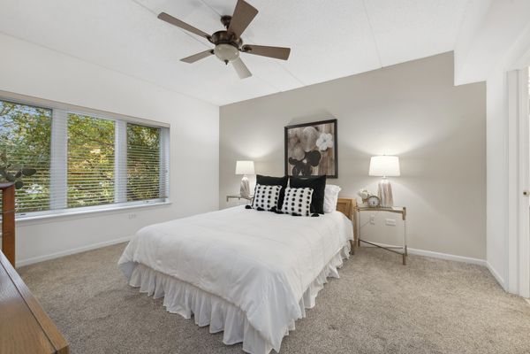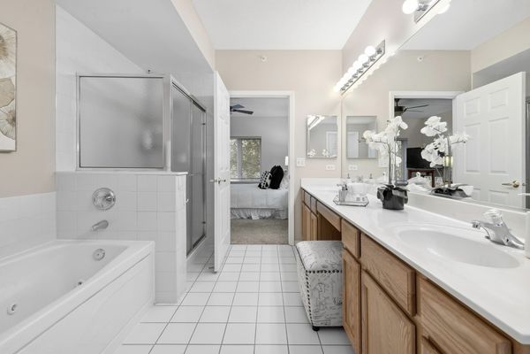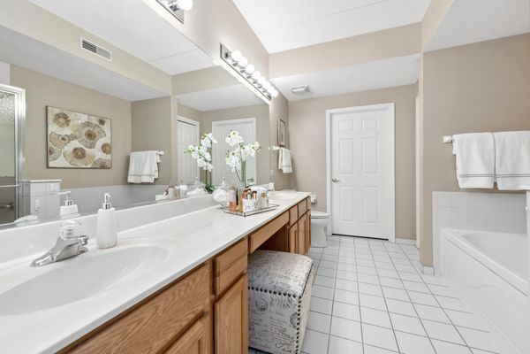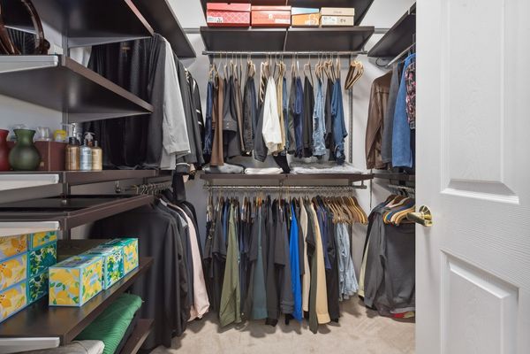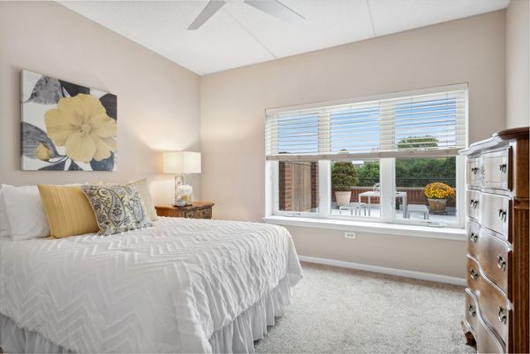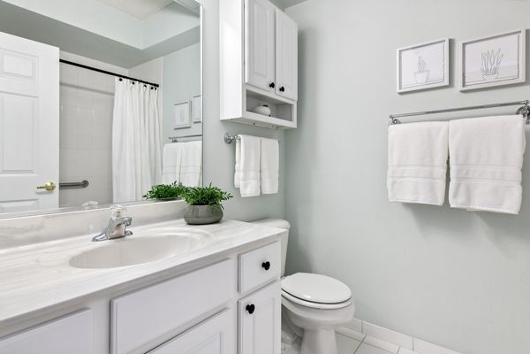3451 N Carriageway Drive Unit 209
Arlington Heights, IL
60004
About this home
Maintenance-free, single-level living at its very best! Open floor plan and a MASSIVE 800-square-foot PRIVATE terrace that creates a truly one-of-a-kind setting for entertaining in comfort and style. The terrace can easily accommodate 20 or even 30 family and friends for cocktail parties, summer barbecues, holiday celebrations, and more. It also provides for true indoor-outdoor living even when you're not hosting. Inside, you'll be greeted with an abundance of sunlight from floor to ceiling in the large, open great room. Remote-controlled electric blinds can filter the sun as needed. Prepare meals for family and friends in the inviting open kitchen, which features a new refrigerator (2022), dishwasher, oven, microwave and built-in wine refrigerator (2020). Grab a stool and pull up to the oversized island, which also includes additional cabinet space and wine cooler. Off the kitchen, you'll find the freshly painted office with double doors. (The space can also be used as a separate dining room, third bedroom or media room). Two generously sized bedrooms on opposite sides of the condo allow for privacy. Each includes its own full-size bathroom and the primary suite features a whirlpool tub, separate shower with grab bars, double sinks with extended counter space and a walk-in closet with custom Alfa shelves. In-unit laundry room features 2023 top-of-the-line washer and dryer. Only unit in the building with 2 parking spaces and 2 separate heated storage spaces. You'll never want to leave home, but if you do, radiant heating is in the exterior walls of the building to help keep utility bills low and worry-free during vacations. Photos truly don't do justice to this meticulously maintained corner unit, which is being sold by its original owners.
