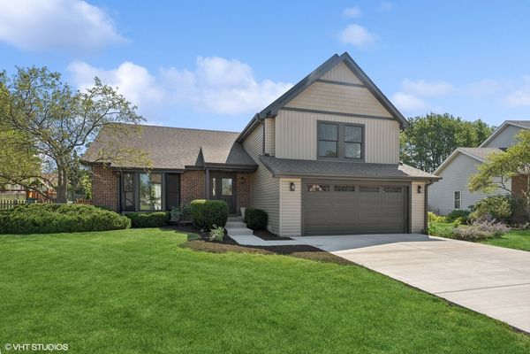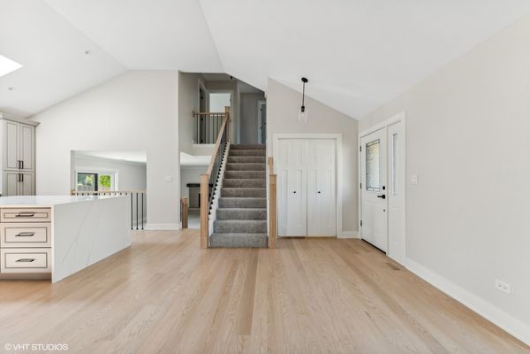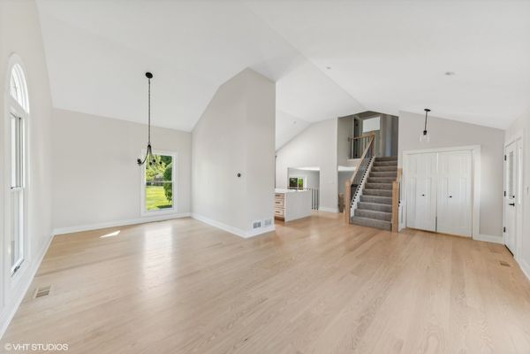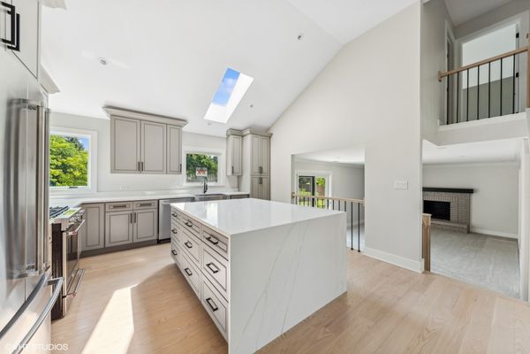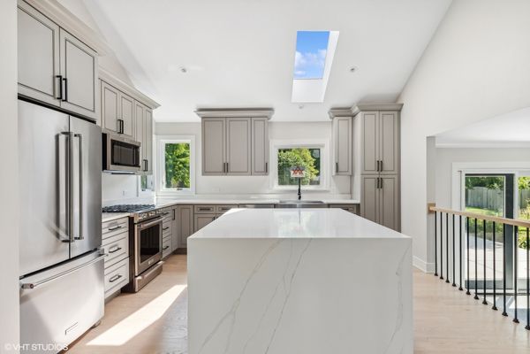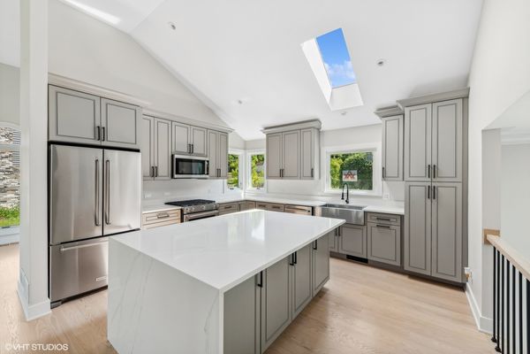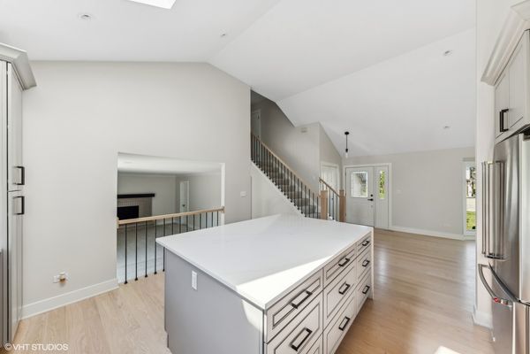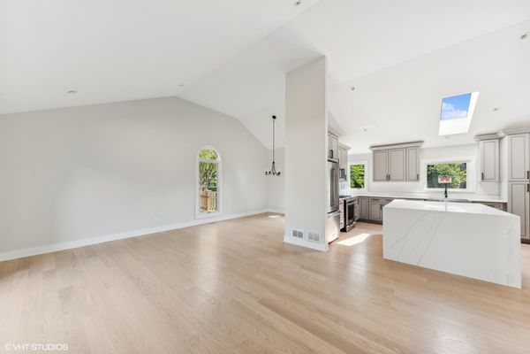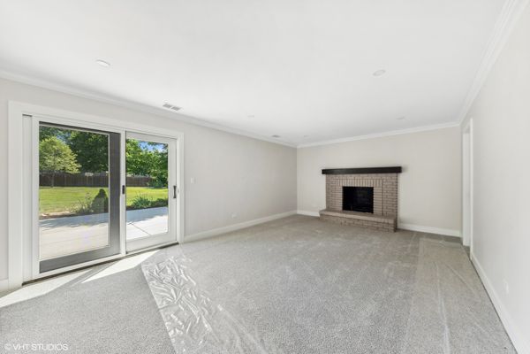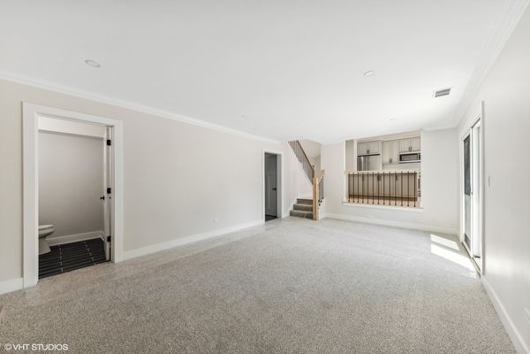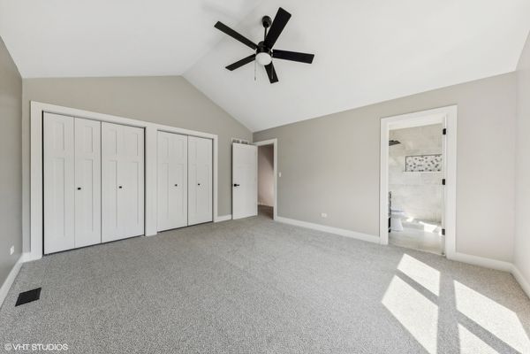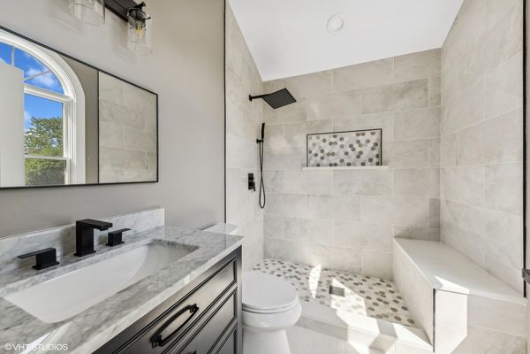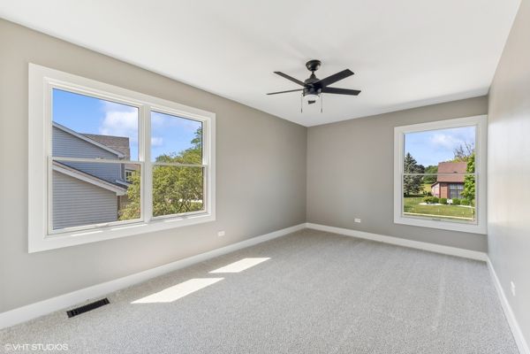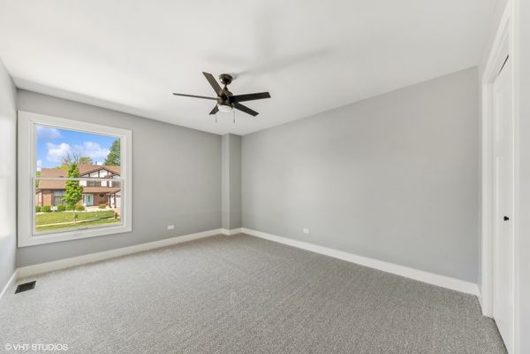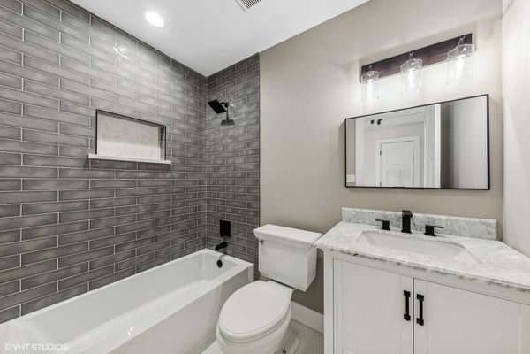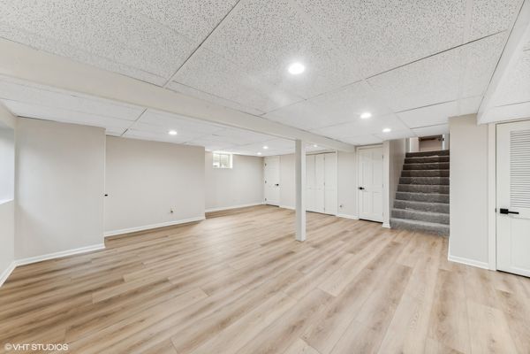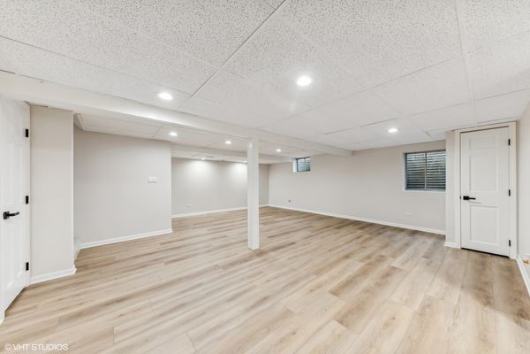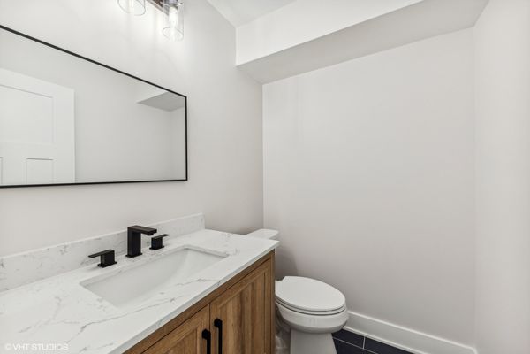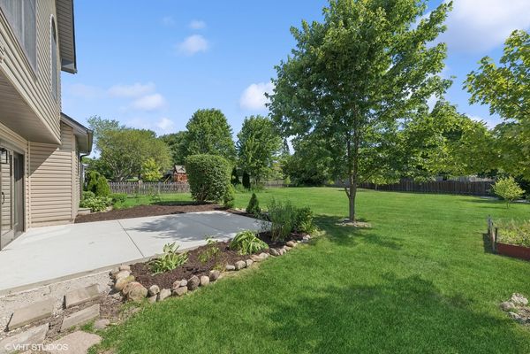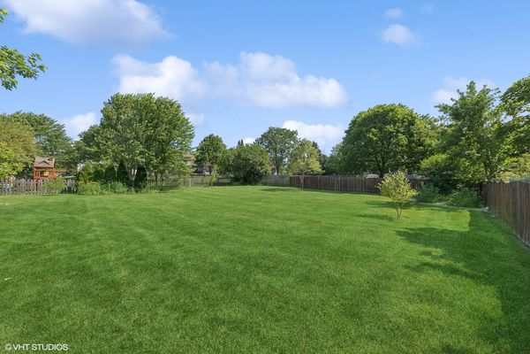345 STONE Avenue
Lake Zurich, IL
60047
About this home
Step into luxury and sophistication with this newly renovated residence at 345 Stone Avenue. Every detail has been meticulously crafted, from the new concrete driveway to the pristine vinyl siding and roof, ensuring a seamless blend of elegance and functionality. The heart of the home, the kitchen, has been completely transformed with modern upgrades, including quartz countertops and stainless steel KitchenAid appliances. The Pella windows flood the space with natural light, creating a warm and inviting ambiance. The entire home exudes a sense of freshness, with brand new hardwood and carpet flooring, as well as vinyl flooring in the basement. The bathrooms have been tastefully remodeled, offering a spa-like experience with their contemporary design and high-quality fixtures. The exterior has been enhanced with a new concrete patio, providing the perfect setting for outdoor gatherings and relaxation. Additionally, the property features one of the largest lots in the neighborhood, offering ample space for outdoor activities and potential expansion. Convenience meets luxury with the addition of a new laundry room on the first floor, as well as a new sump pump for added peace of mind. Every aspect of this home has been thoughtfully curated to provide a seamless blend of modern comfort and timeless elegance. Indulge in the pinnacle of refined living at 345 Stone Avenue, where every detail has been carefully considered to create a haven of contemporary luxury.
