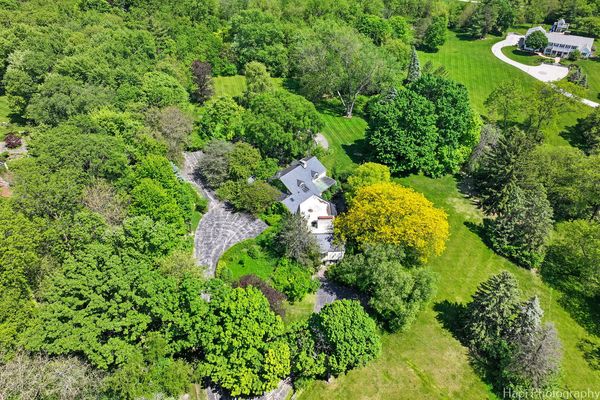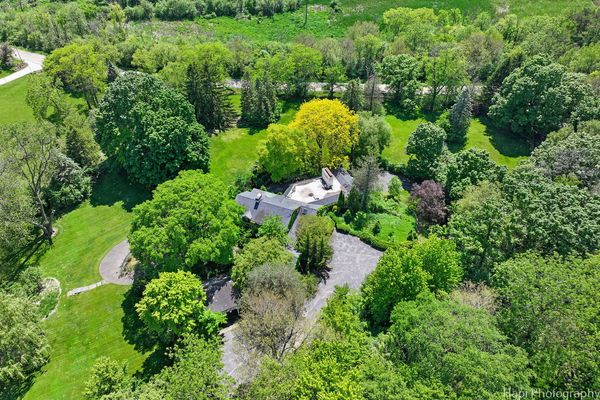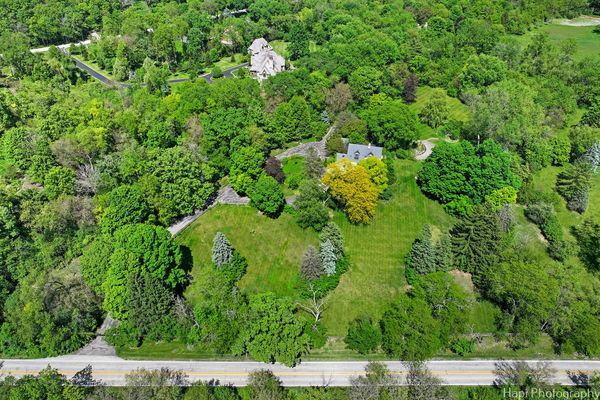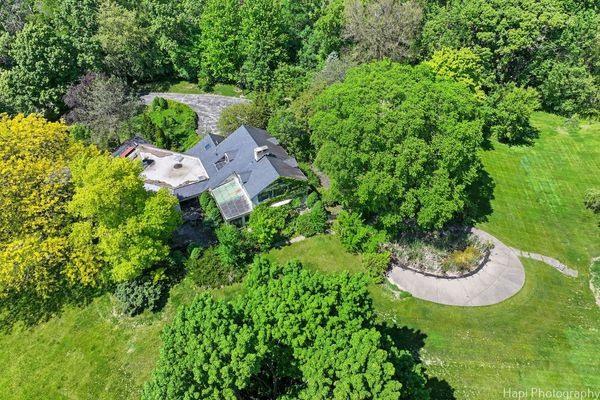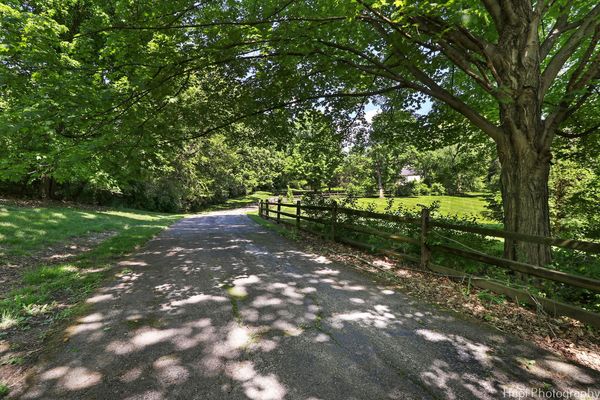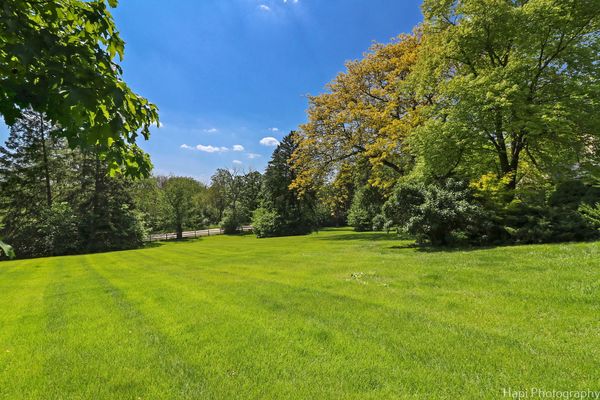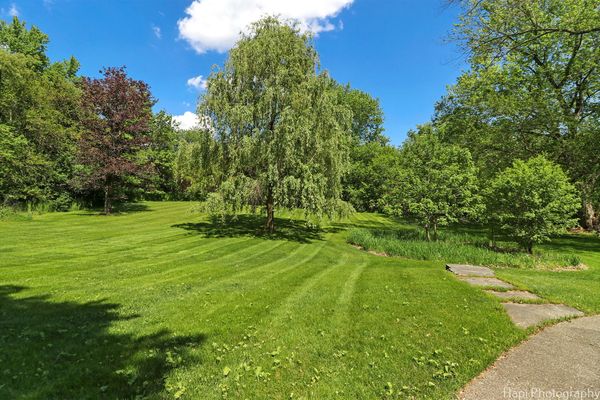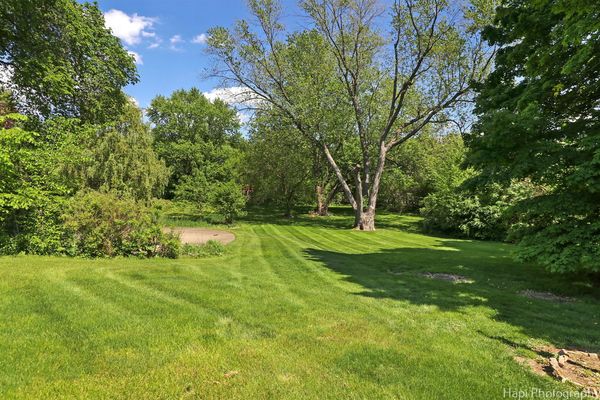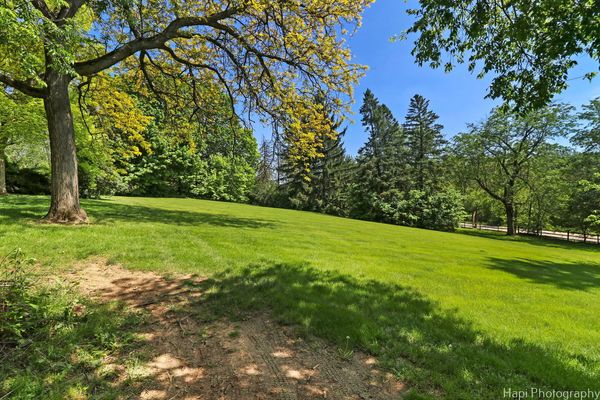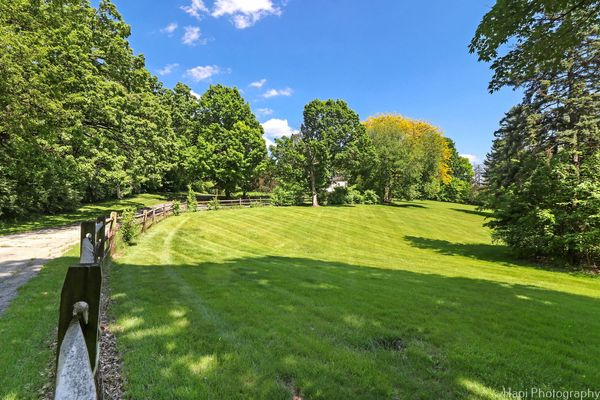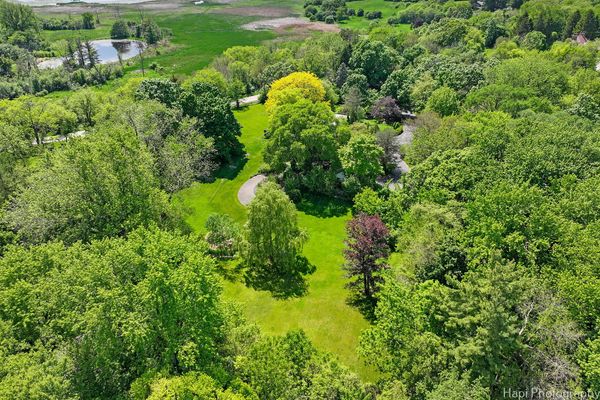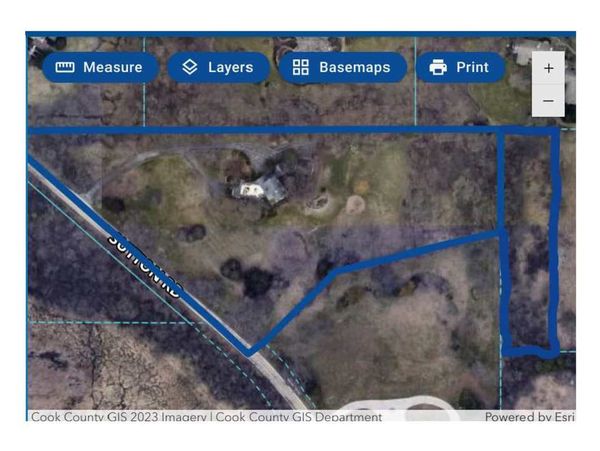345 Old Sutton Road
Barrington Hills, IL
60010
About this home
Welcome to an unparalleled opportunity to revive the splendor of this enchanting home nestled on over 6 acres of picturesque land surrounded by majestic trees. Sold as is, this property brims with possibilities awaiting your vision and creativity. Boasting 4 bedrooms, 3 full baths, and 2 half baths, this spacious home offers ample accommodation for comfortable living and gracious entertaining. Dive into luxury with an inviting in-ground pool, perfect for leisurely afternoons or hosting memorable gatherings with friends and family. A barn and plenty of room for paddocks provide an ideal setting for equestrian enthusiasts or those desiring a serene country lifestyle. With a 5-car garage, there's abundant room for your vehicles, tools, and hobbies. Perched atop a hill, revel in breathtaking views of the surrounding landscape, including the sprawling 4, 000 acres of Spring Creek Forest Preserve just across the way. Renowned District 220 schools. Enjoy the tranquility of country living while still being conveniently close to town amenities, providing the perfect balance of rural charm and urban convenience. Unlock the potential of this captivating property and reimagine it as your dream estate. Whether you envision a private sanctuary, a luxurious retreat, or a charming equestrian haven, the possibilities are endless. Don't miss out on the chance to restore this home to its original grandeur and create a legacy for generations to come. Seize this opportunity to own a slice of paradise in a truly idyllic location!
