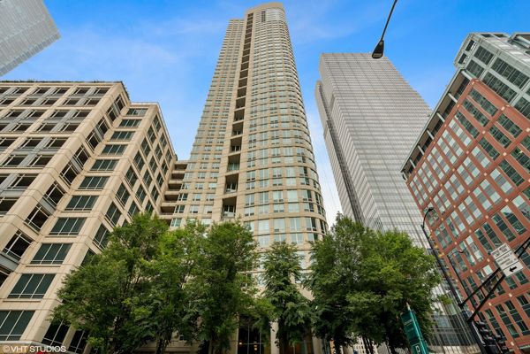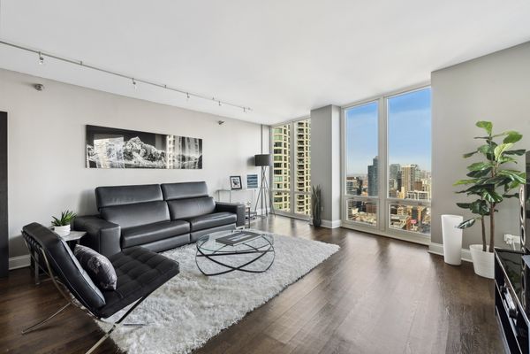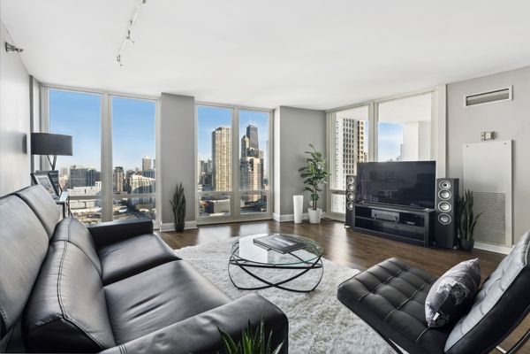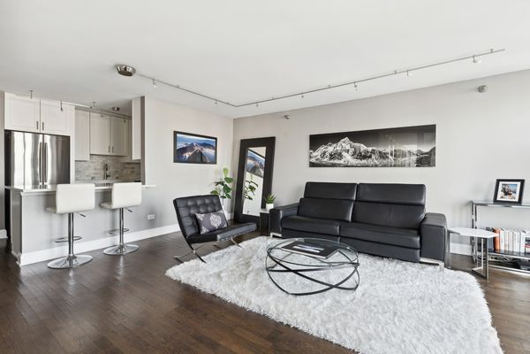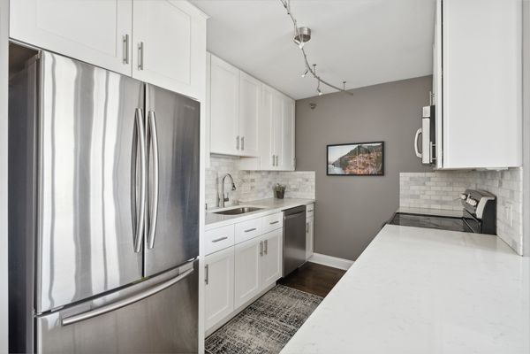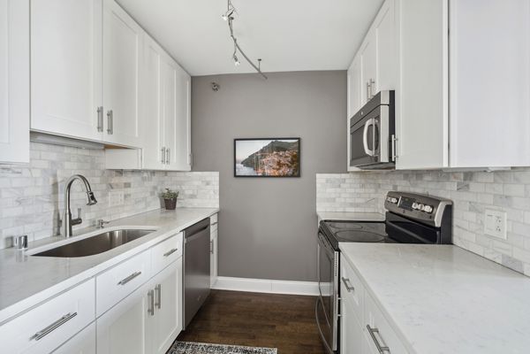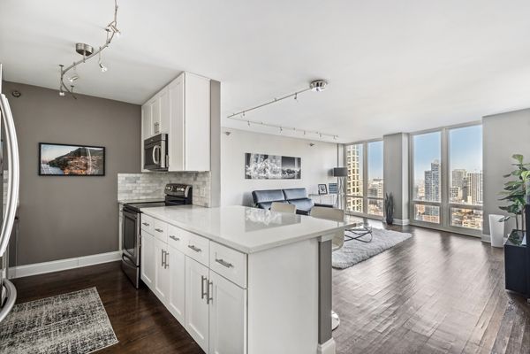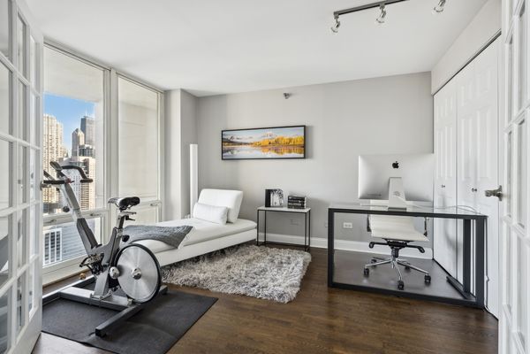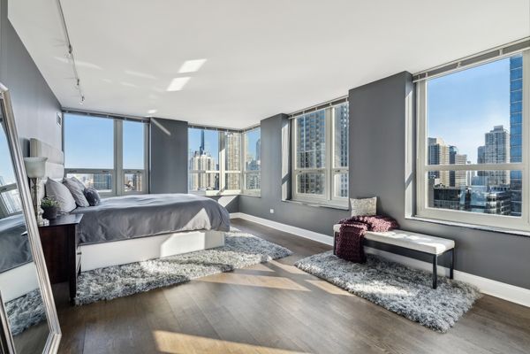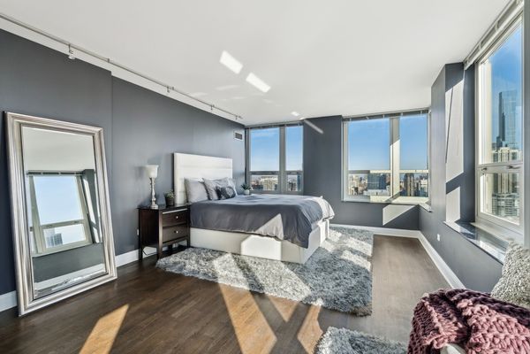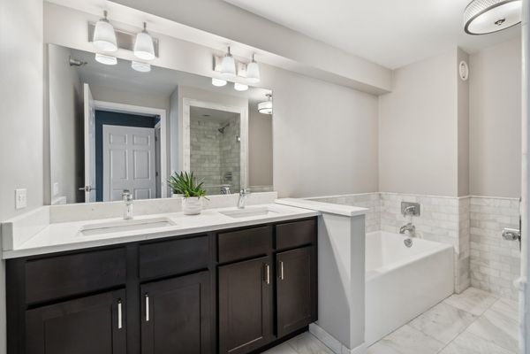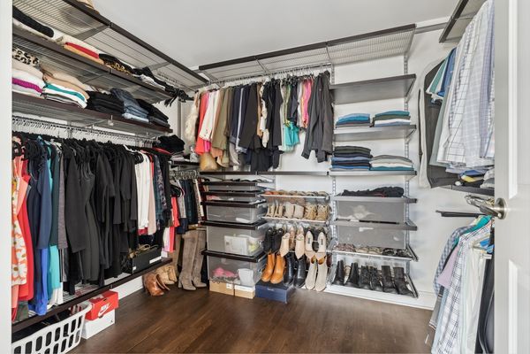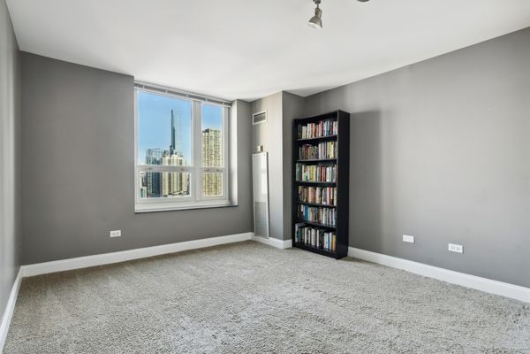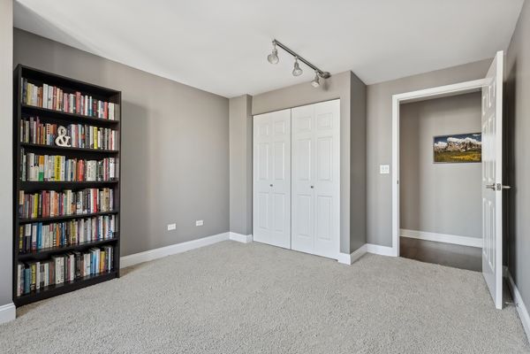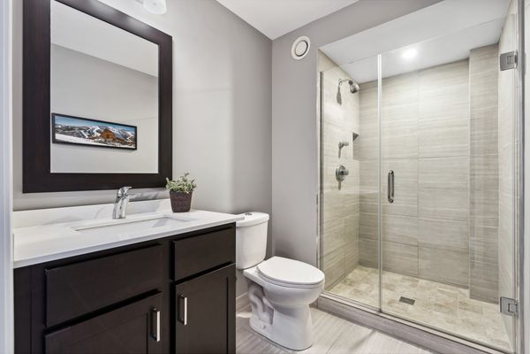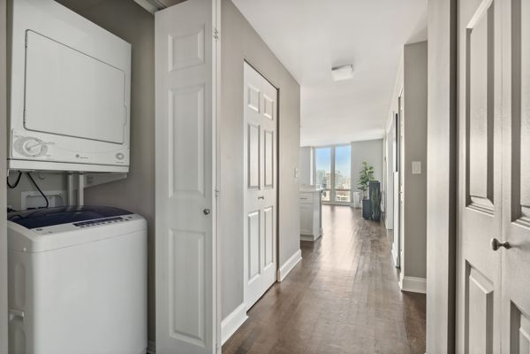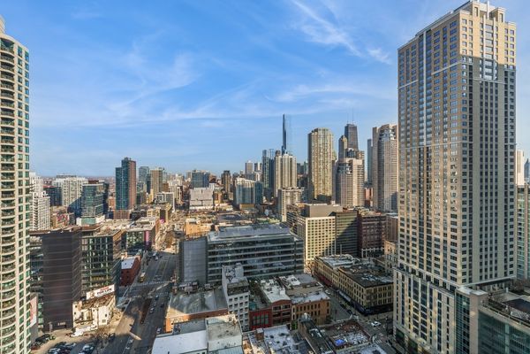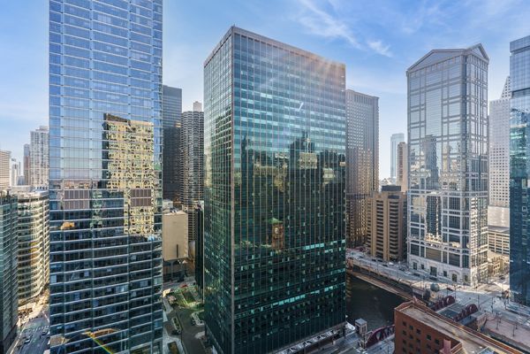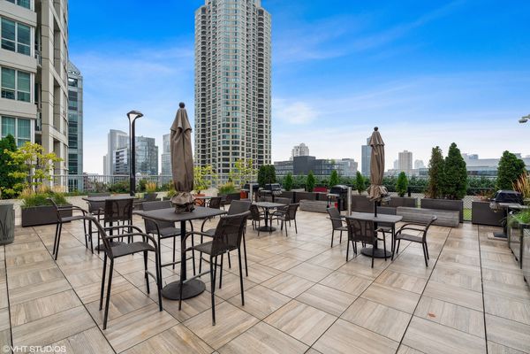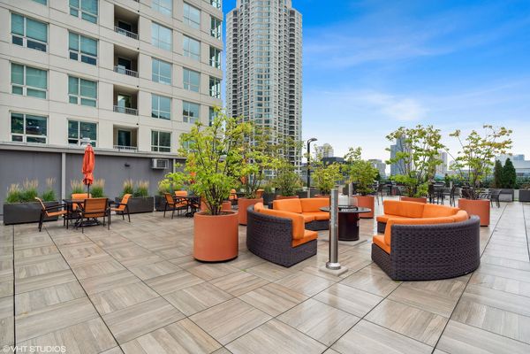345 N La Salle Drive Unit 3302
Chicago, IL
60654
About this home
Don't miss this! Enjoy city living in the heart of River North. 3 Bedrooms, 2 Full Baths - this is the perfect place to call home! This beautiful and classically appointed, all white and bright, residence has been completely gutted and rehabbed with great features and views - looking North, West, and East! All custom soft touch kitchen cabinets, granite counters throughout and a large country style stainless steel sink with stainless steel appliances. Lovely appointed details. Custom built in closets in all rooms including a pantry. Third bedroom opens with French doors for many options - private dining, an office, or workout room. Master bedroom with a large organized walk-in closet with private balcony. Washer/dryer in unit. Come see this stunning home in a world class, full service luxury building that offers 24 hour door staff, two fitness centers - weight rooms to private training, beautiful outdoor pool with cabanas, a dog run, tennis courts, large BBQ area with fire pits and table seating - All located on the 14th floor! Daily parking and monthly available. Incredible location - Steps to Michigan Avenue, world class shopping, popular restaurants, public transportation, Northwestern Medical center, and all those conveniences of city living.
