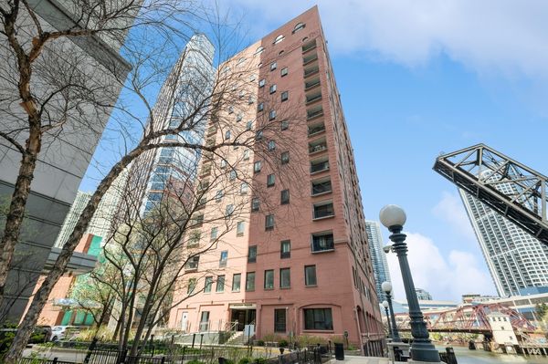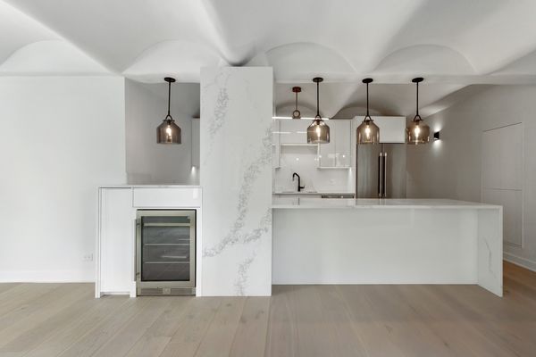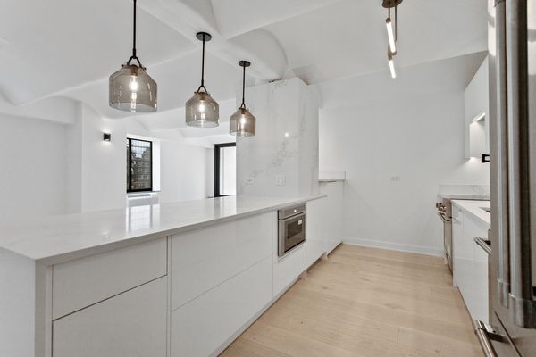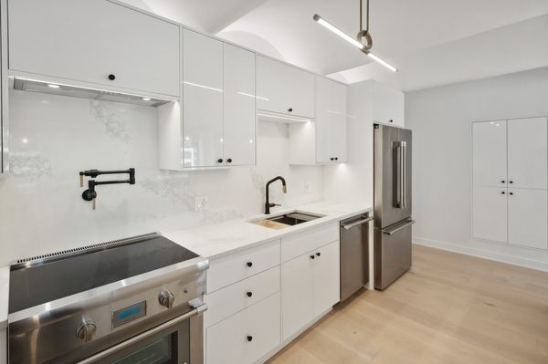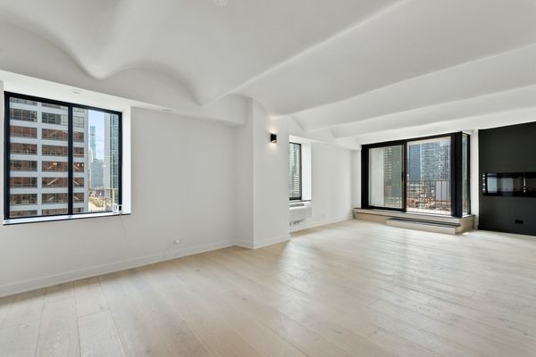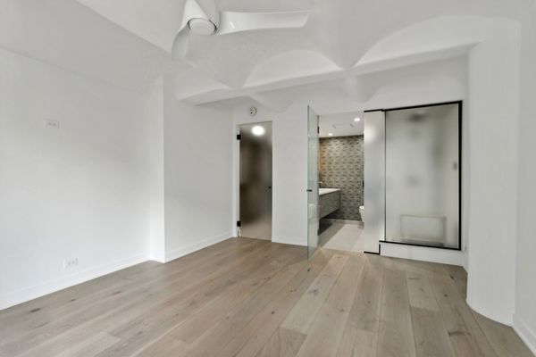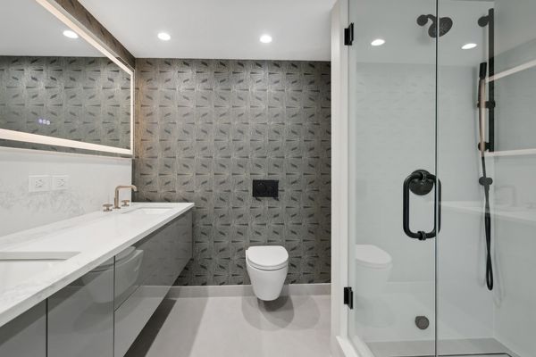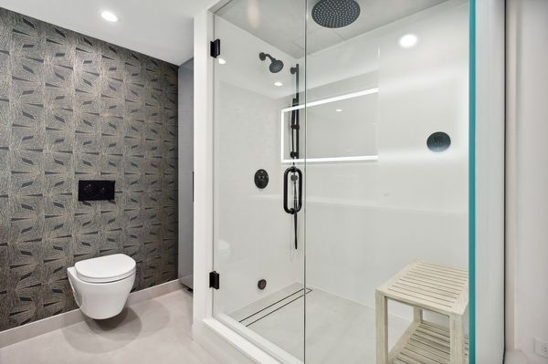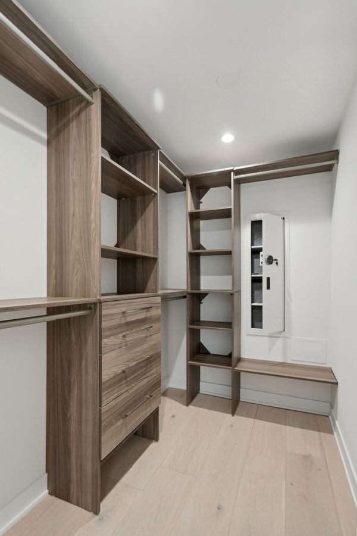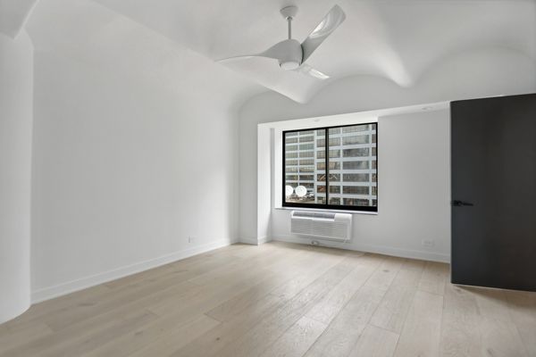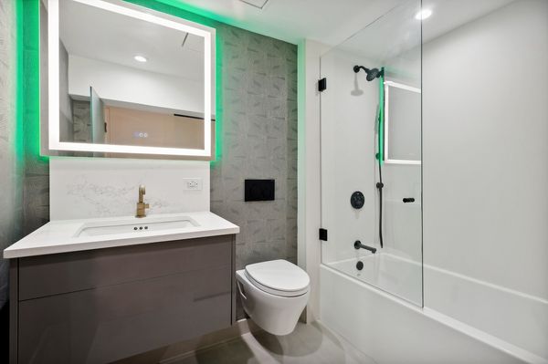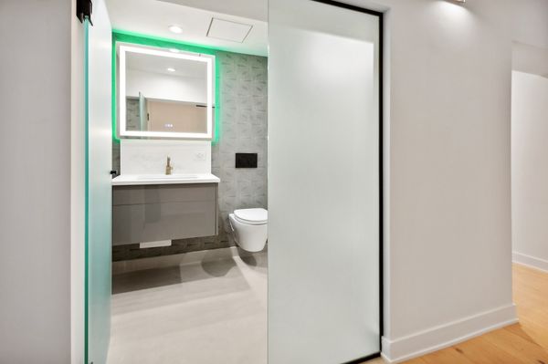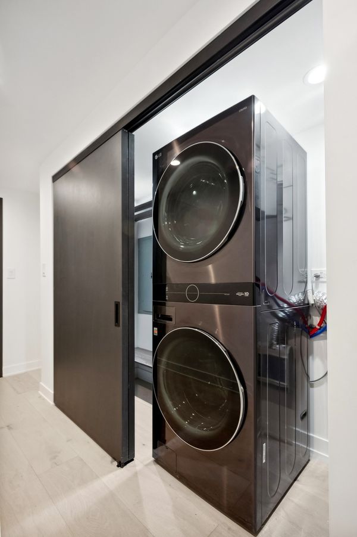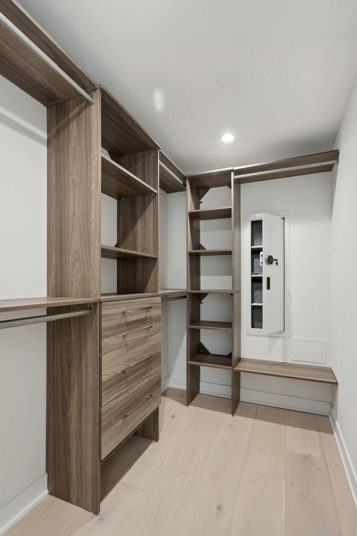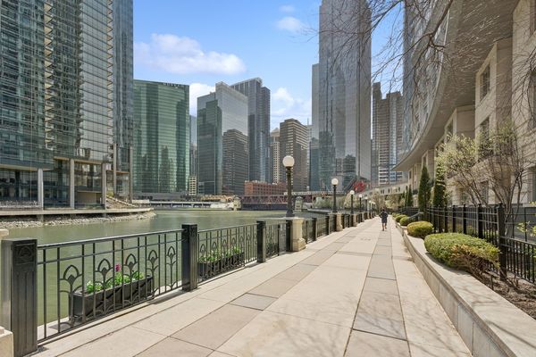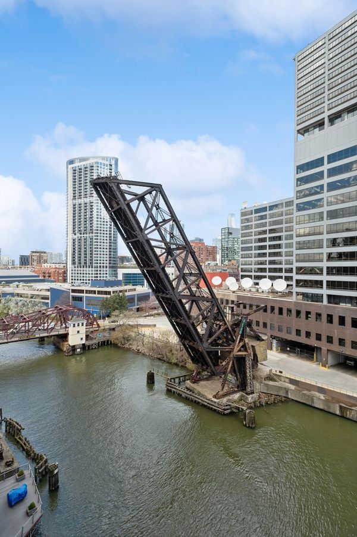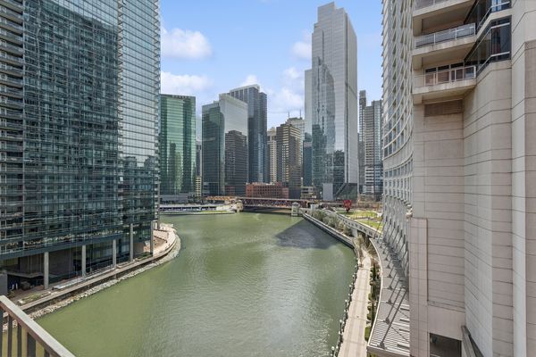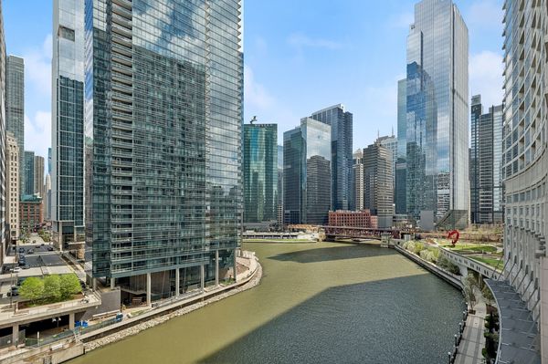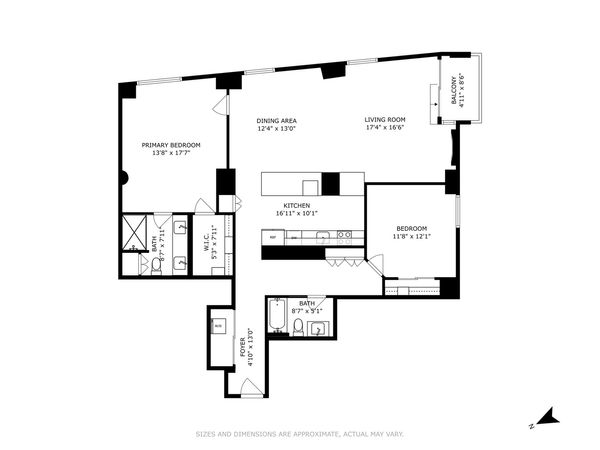345 N Canal Street Unit 908
Chicago, IL
60606
About this home
Welcome to your luxurious condominium nestled in the heart of Chicago's vibrant River West neighborhood in the iconic Fulton house. offering unparalleled views of the Chicago River. This home has been completely renovated! The kitchen is a culinary enthusiast's dream, boasting Calacatta Nuevo Quartz countertops with a striking full-height backsplash and a sleek waterfall edge. Premium Thermador appliances, A custom wine fridge adds a touch of sophistication, while the custom inset gloss white cabinetry provides ample storage, including a built-in pantry for all your culinary essentials. Every detail is meticulously curated, with Brizo and Grohe fixtures throughout, ensuring both style and functionality. Indulge in the lavish bathroom retreats. Imported Italian porcelain slabs adorn the floors and walls, exuding timeless sophistication. Custom designer wallpaper, while heated and backlit vanity mirrors offer both comfort and convenience. Gloss grey floating vanities enhance the contemporary aesthetic, providing ample storage space. In the master bath, immerse yourself in luxury with a Schluter heated radiant floor and a rejuvenating Mr. Steam spa shower, transforming your daily routine into a blissful escape. Throughout the condo, 9.5-inch wide plank-engineered French oak flooring sets a tone of refined luxury, offering both durability and timeless beauty. Refinishable for enduring quality, these floors provide the perfect canvas for any interior design style. Nothing to so but move in and enjoy the luxuries. Investor friendly!
