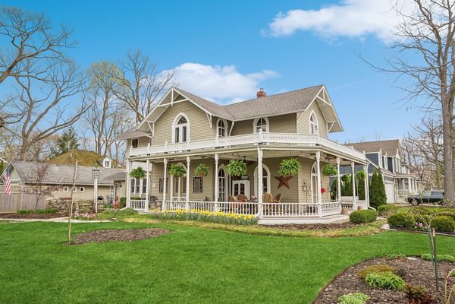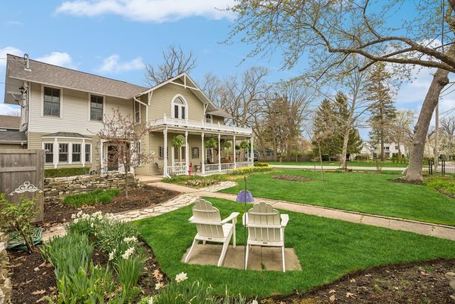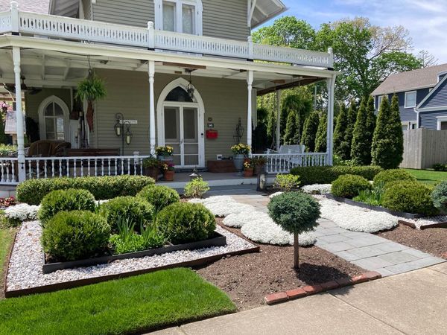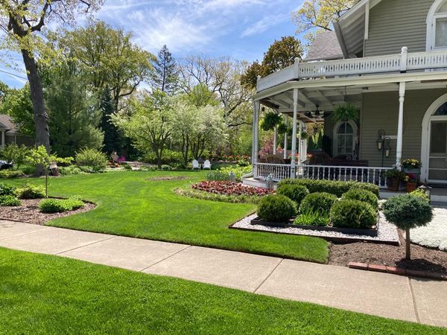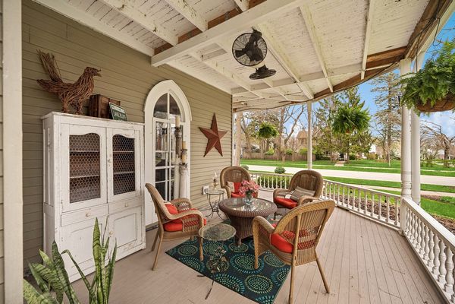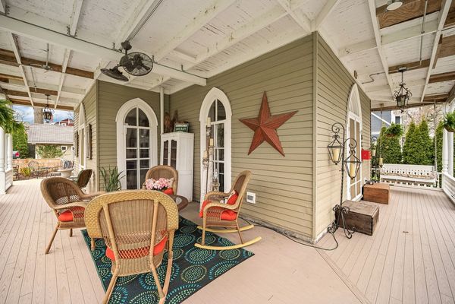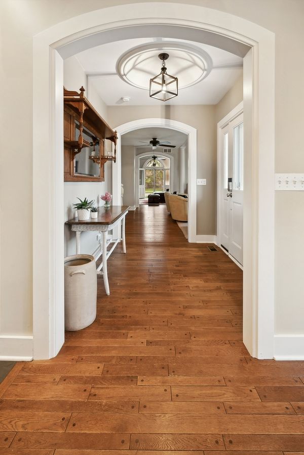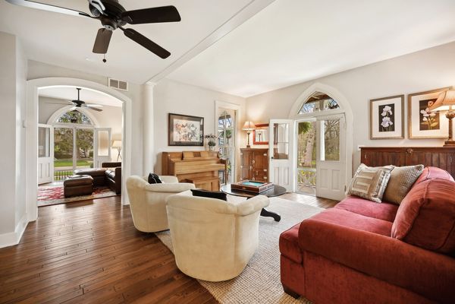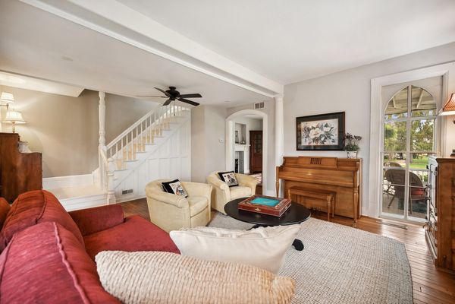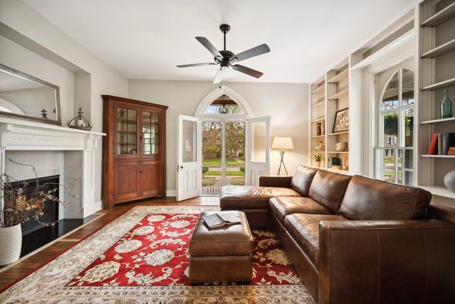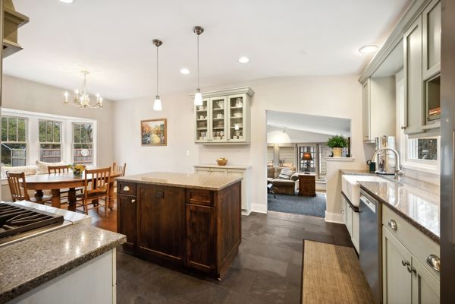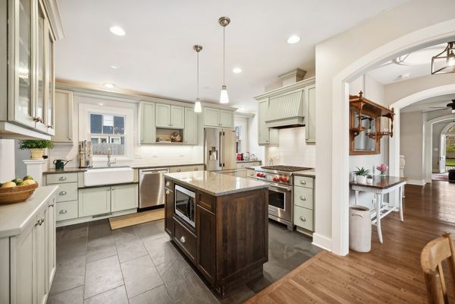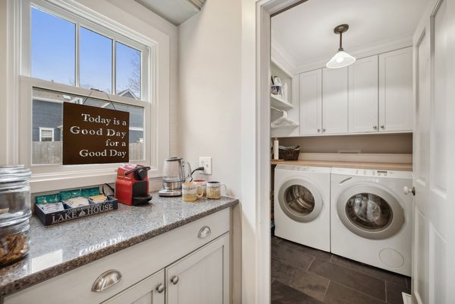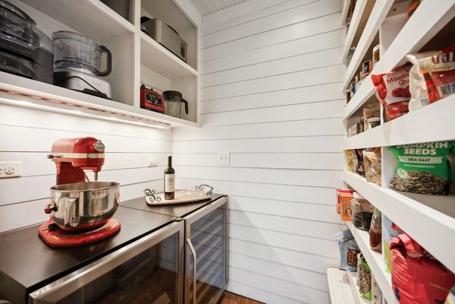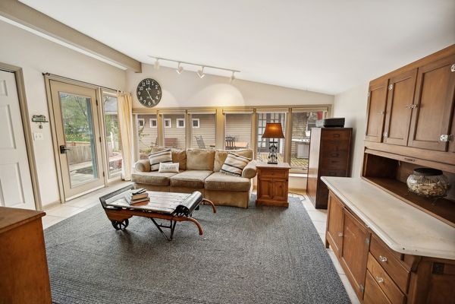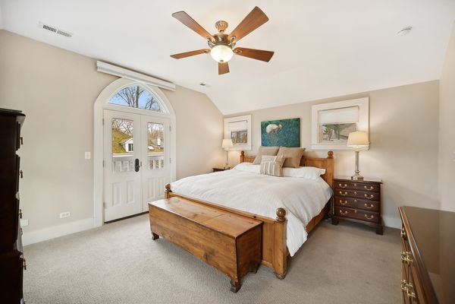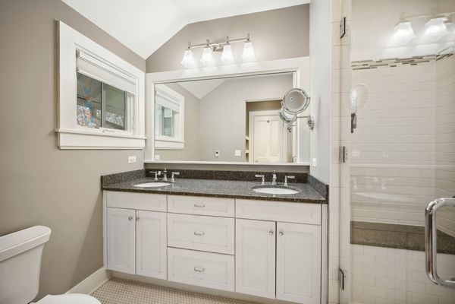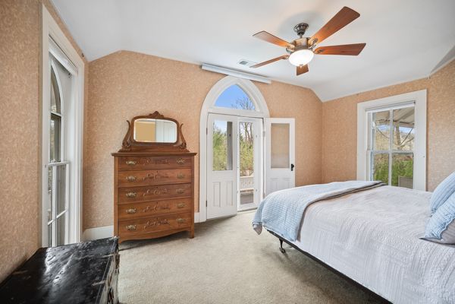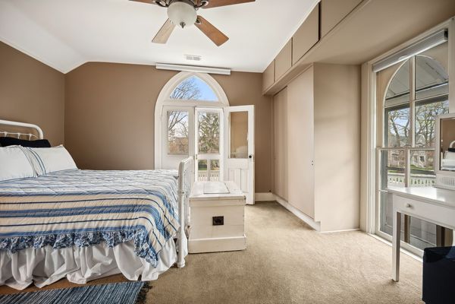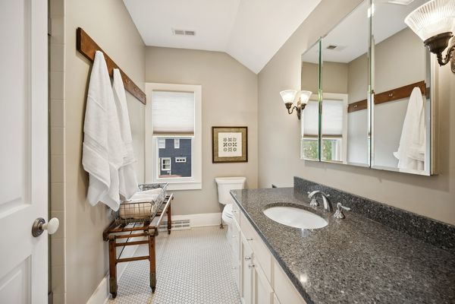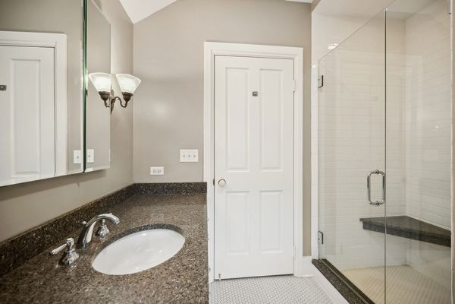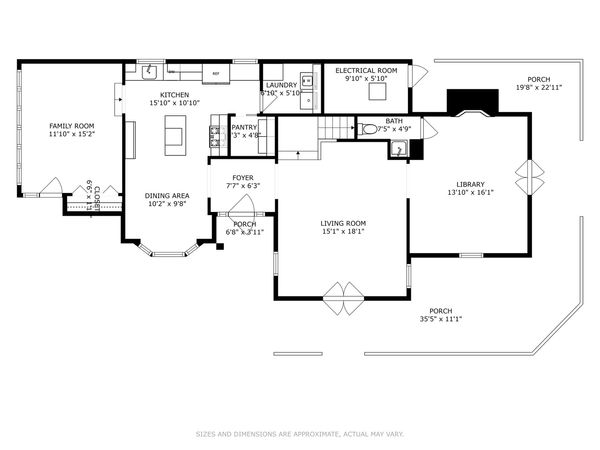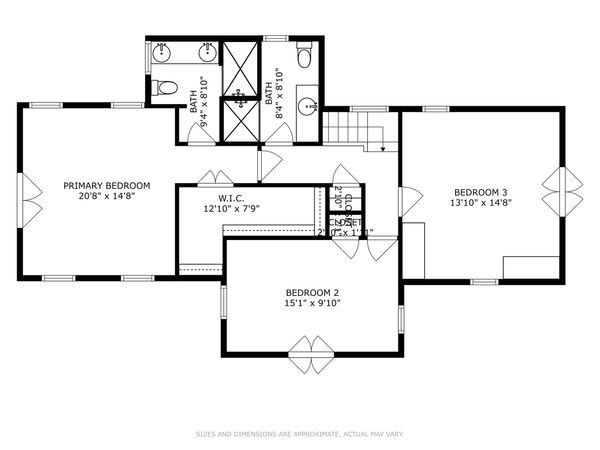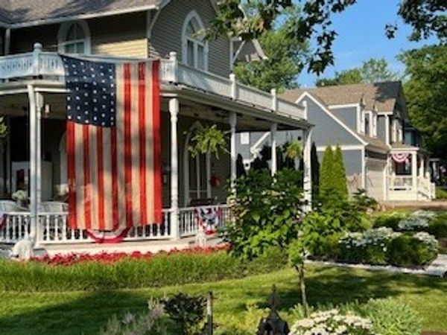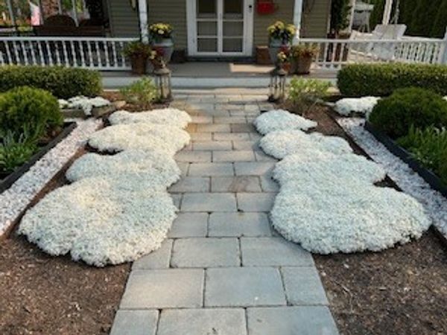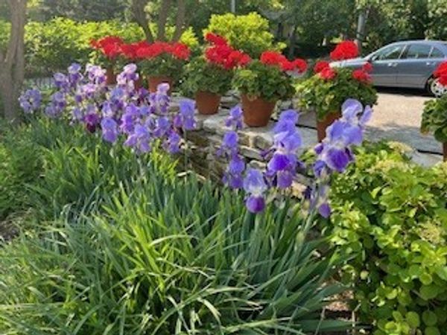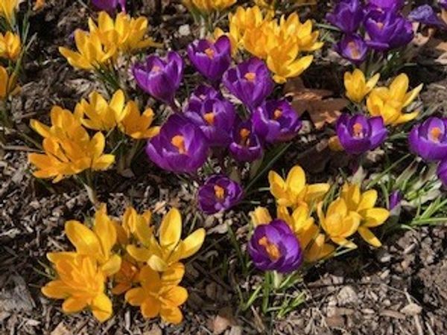345 E Center Avenue
Lake Bluff, IL
60044
About this home
Welcome to the Lee Cottage. This wonderfully preserved and updated home was built by one of the original Village trustees, J. Edward Lee and is featured on the Lake Bluff Walking Tour app. The current owners have lovingly updated and expanded this Camp home. SO many updates but here are a few: new flow of first floor to include laundry room and pantry; an addition of primary second floor bedroom and bath; updated all bathrooms and kitchen; wrap around porch has been updated with newer foundation and Azek decking; 2 separate newer furnaces and AC units, instant hot water heater, roof, and updated 90% electrical and plumbing. Extensive landscaping and hardscape and irrigation system. So much more!. Come and see all the features of an original Lake Bluff camp house but with the updates and flair for today's lifestyle. A very special offering of this home includes a studio or office space, attached to the back of garage and is apx 14x14..... needs some loving, but is truly a rare find. Additionally, owner has purchased a 16x100 piece of land to the west for extra width of property. The driveway and front entrance are on Gurney.
