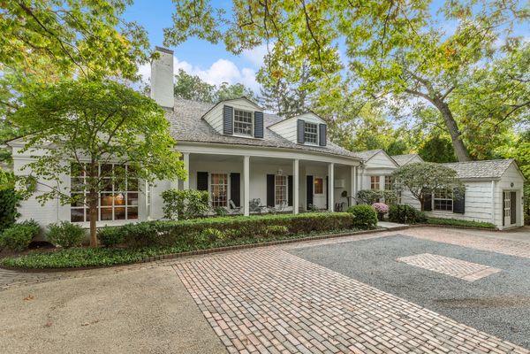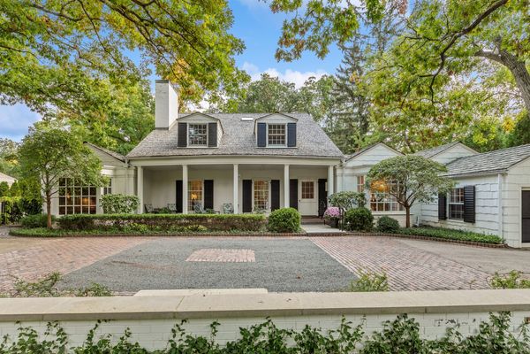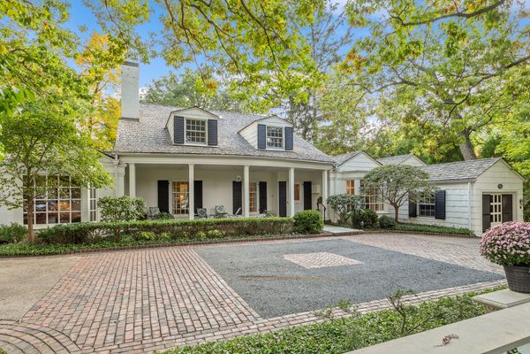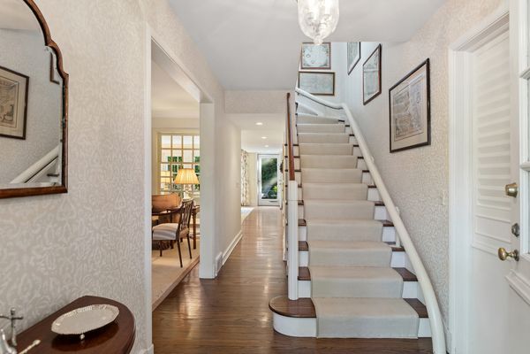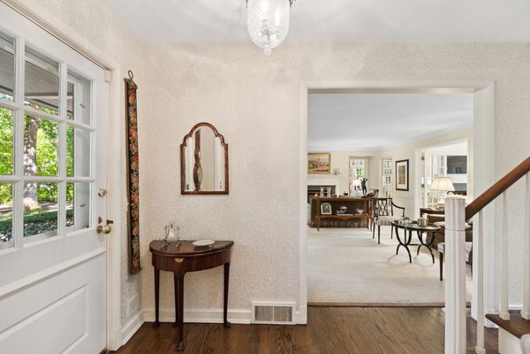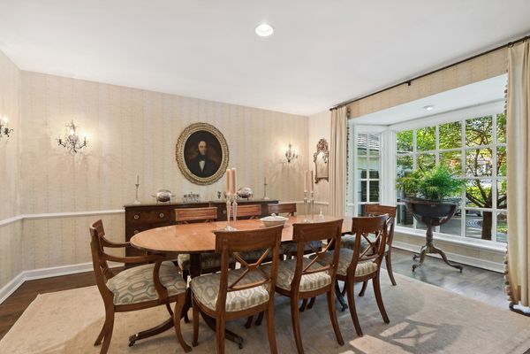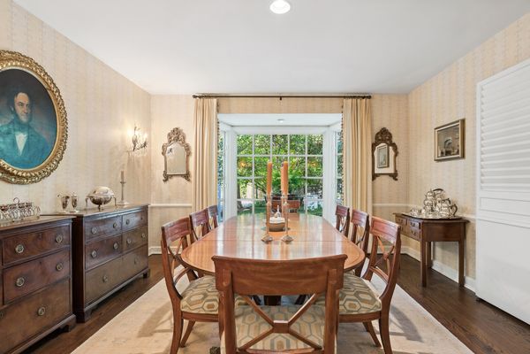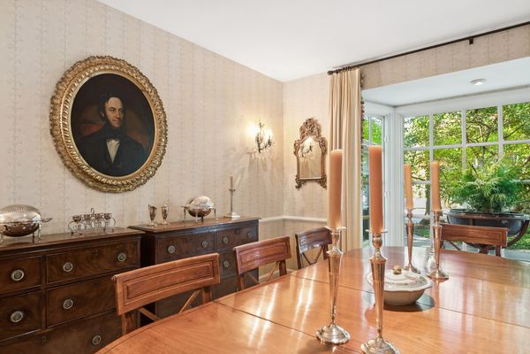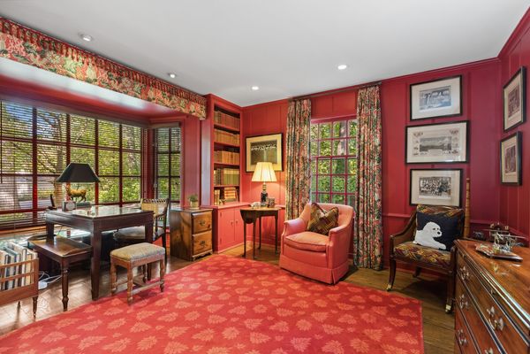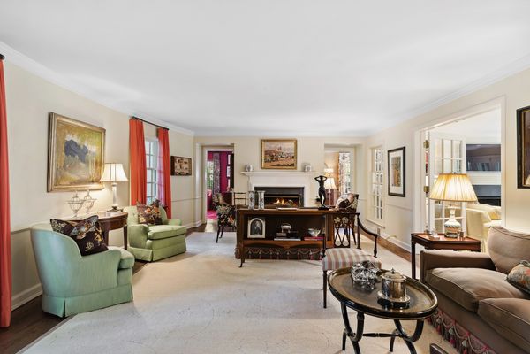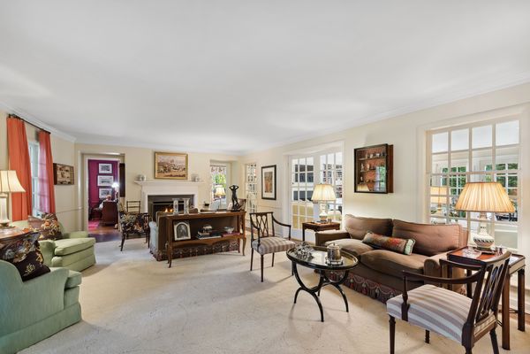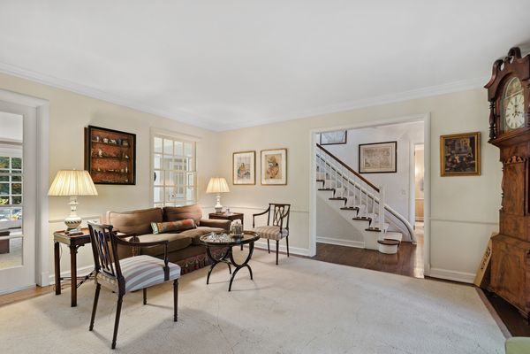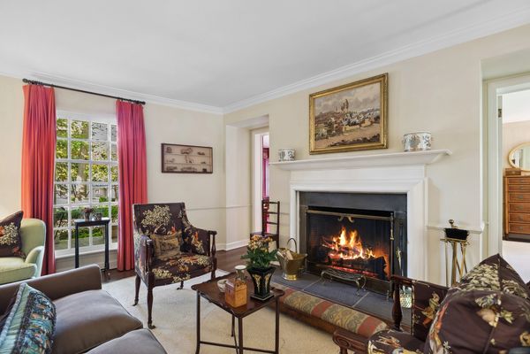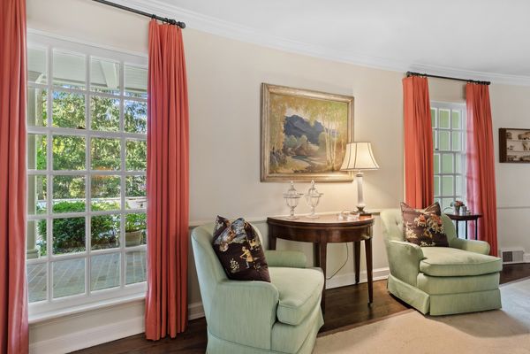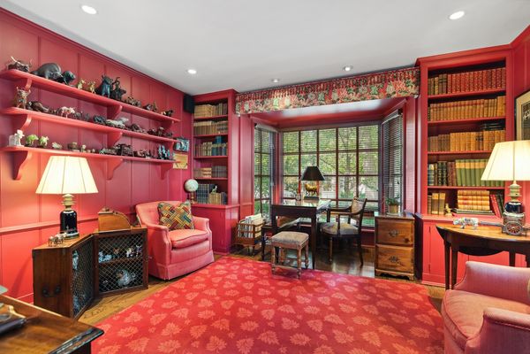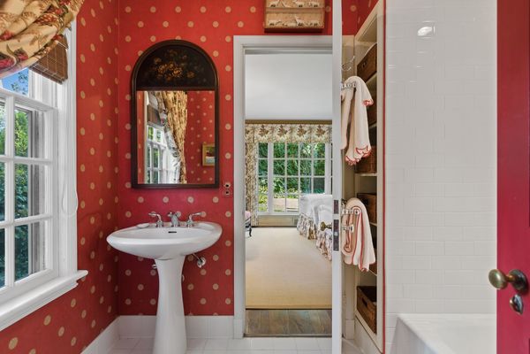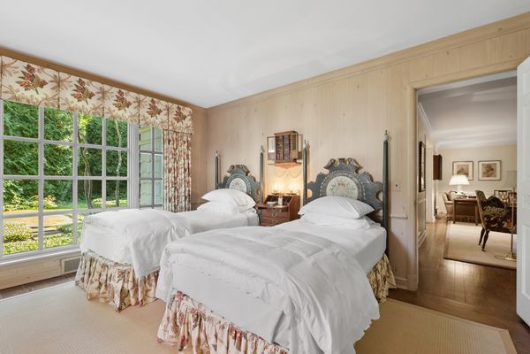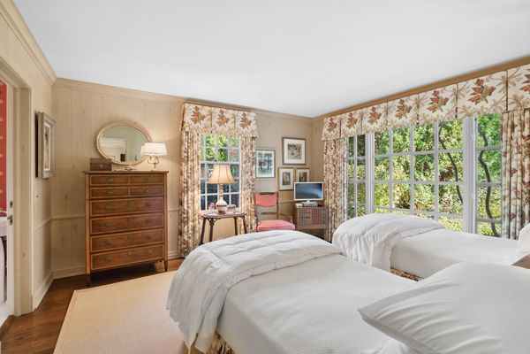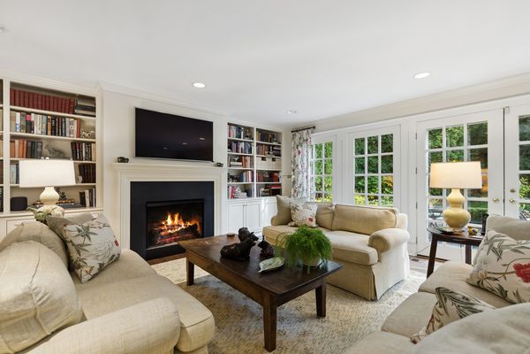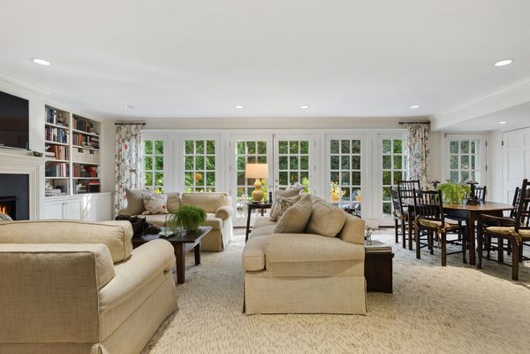345 Crescent Drive
Lake Bluff, IL
60044
About this home
This home exudes charm! Situated on coveted Crescent Drive, this home is awash in sunlight with its expansive exposure to southern light. The living room and dining room both have boxed bay windows. With generous room sizes and circulation between the formal and informal rooms- this is the ideal next home! The first floor additionally has the fourth bedroom and fifth, if you need it, separated by an adjoining bath, otherwise it is a lovely suite with an office tucked out of the way. A recently updated kitchen, includes eat-in table space, a butlers pantry and adjacent laundry room- plenty of room to spread out, prepare or cater from. The second floor primary bedroom, has two walk in closets and ample additional closets within the dressing room. The primary bath has a separate shower and soaking tub and double vanity. Two additional family bedrooms share the hall bath. Patios in both front and back make this an ideal set up for morning coffee and evening drinks on each patio.
