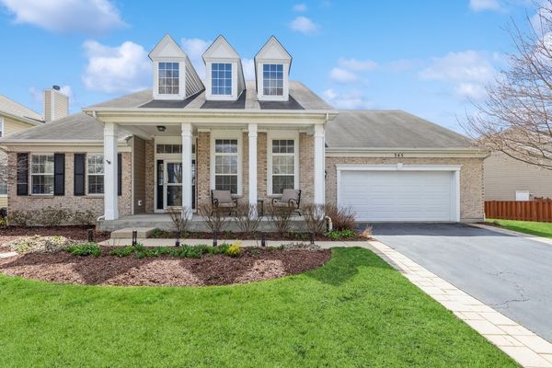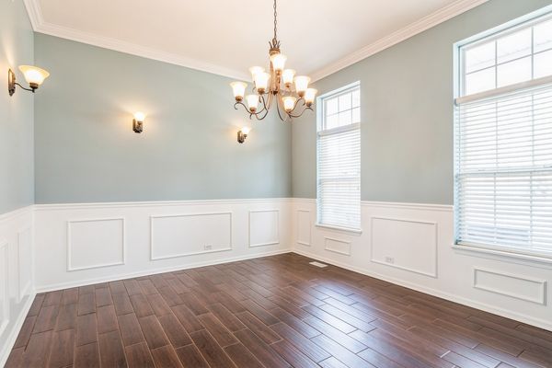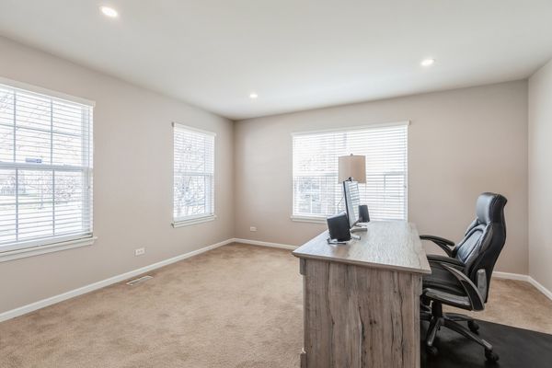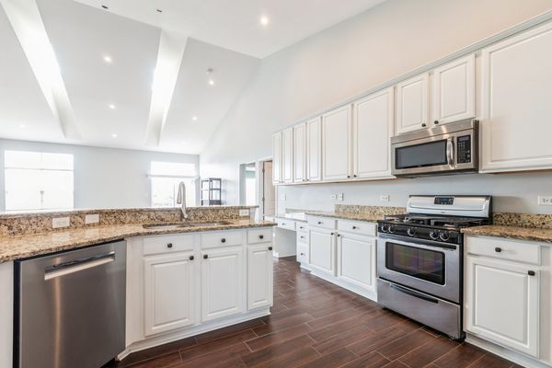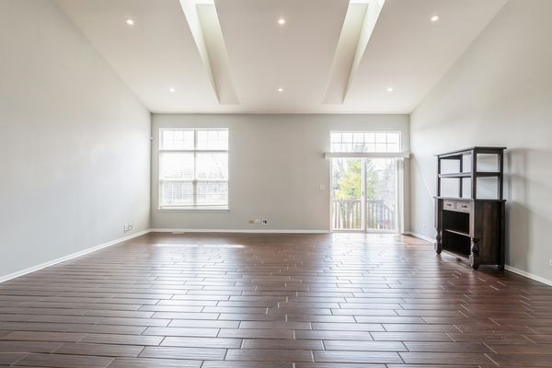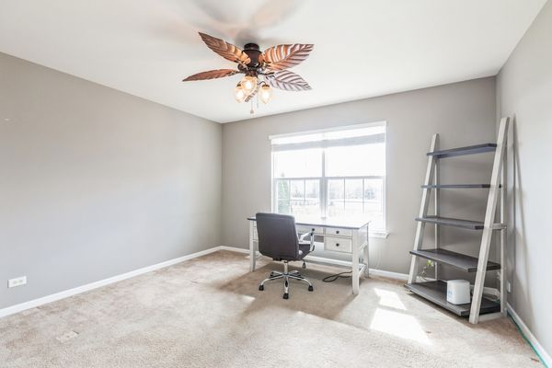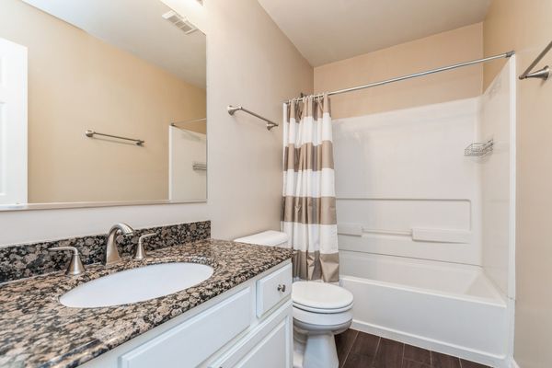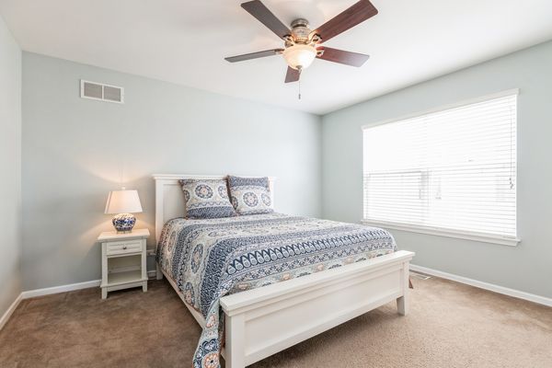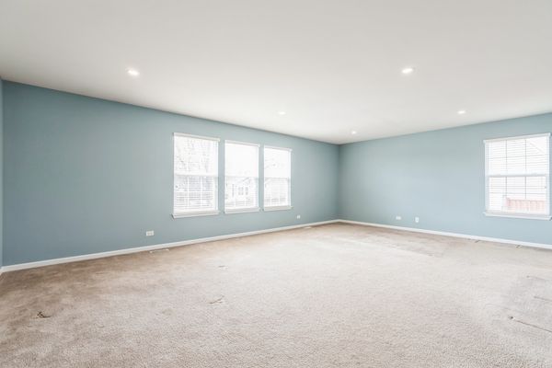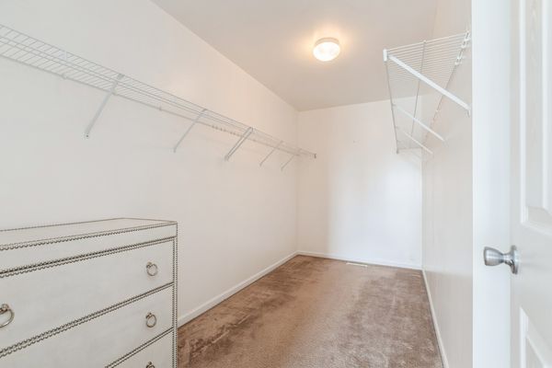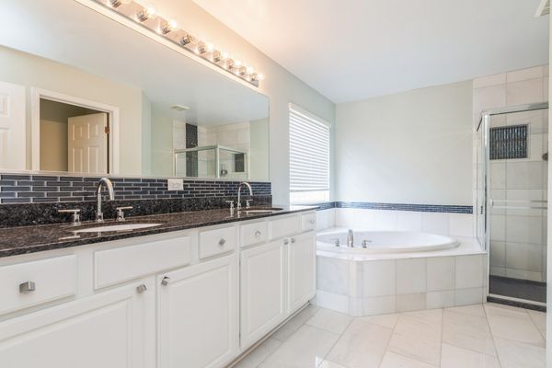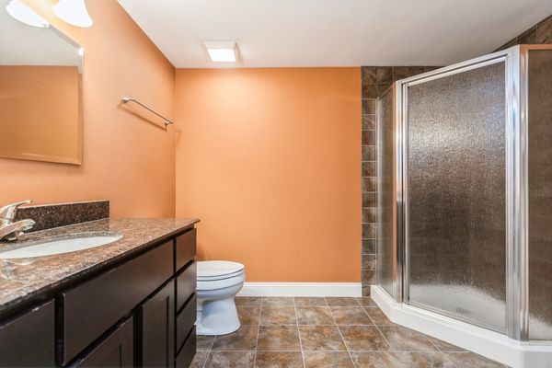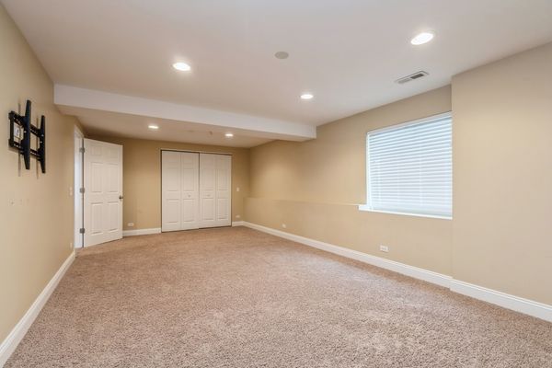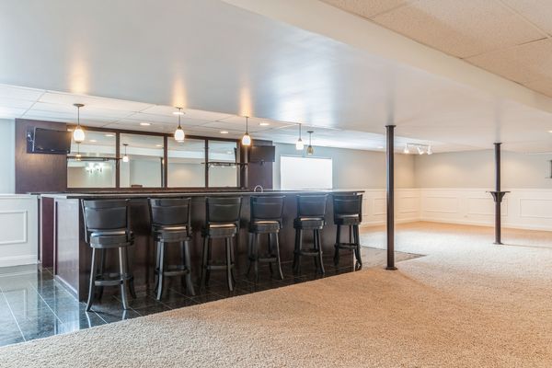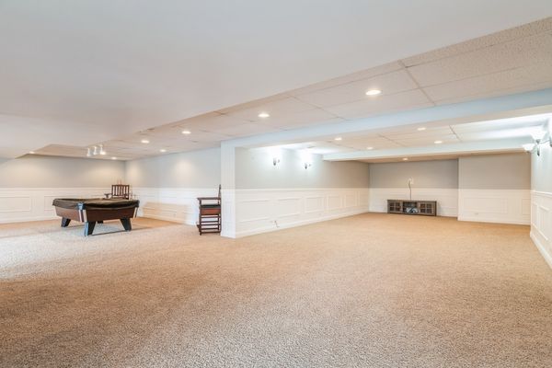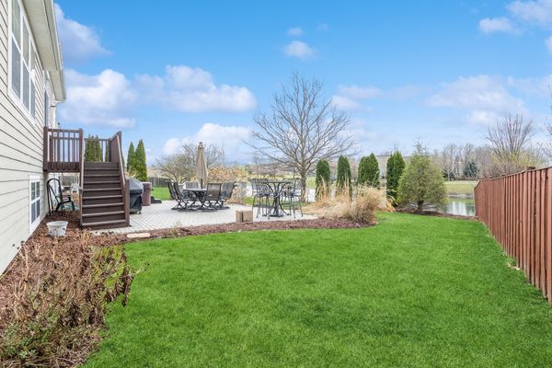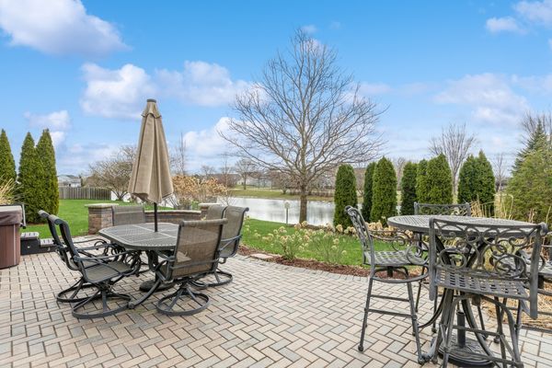345 Copper Springs Lane
Elgin, IL
60124
About this home
WELCOME HOME!! A stunning home nestled in a serene setting with no neighbors behind, offering unparalleled privacy and breathtaking pond views. This exquisite brick front ranch boasts high-end finishes throughout and an incredible finished basement, making it the epitome of luxury living! As you step inside, you'll be greeted by an open and flowing floor plan, adorned with high-end porcelain tile floors that lead you seamlessly through the home. The heart of this residence is the on-trend white kitchen, complete with stainless steel appliances, granite countertops, and bonus extra cabinets along with desk space, perfect for culinary enthusiasts. The main floor exudes elegance with vaulted ceilings and skylights, inviting ample natural light to illuminate the space. Entertain guests in the formal dining room or unwind in the cozy den/living room, both flanking the oversized entry foyer. The expansive primary suite offers a peaceful retreat, featuring a high-end white marble bath with a separate tub and shower, dual vanities, and luxurious finishes. Two additional bedrooms, located at the opposite end of the home, ensure ultimate privacy for all occupants. Descend to the lower level, where high ceilings and a vast open space await. This impressive area is ideal for hosting gatherings or indulging in leisure activities. A fourth bedroom with direct ensuite access to a third full bath provides convenience and comfort for guests or family members. A one-of-a-kind bar, boasting granite tops, granite floors, a fridge, and a dishwasher - a true focal point for entertainment! With designated areas for gaming, recreation, and exercise, this basement is sure to be the envy of all who visit! Outside, the professionally landscaped front and back yard beckon you to enjoy the tranquility of nature. Relax on the brick paved patio, complete with seating wall, columns, and an integrated firepit - all while relishing the serene views of the pond! Conveniently located in the sought-after 301 School district, this home offers easy access to I90, Randall Rd shopping, Metra, schools, and more! Don't miss your chance to call this extraordinary property home!
