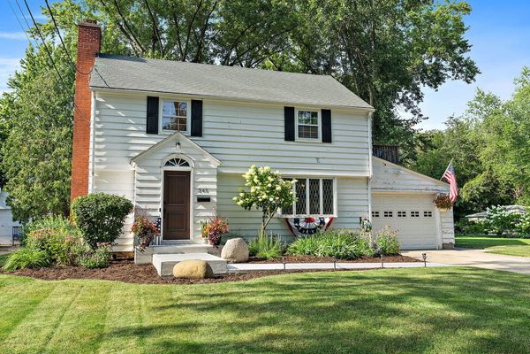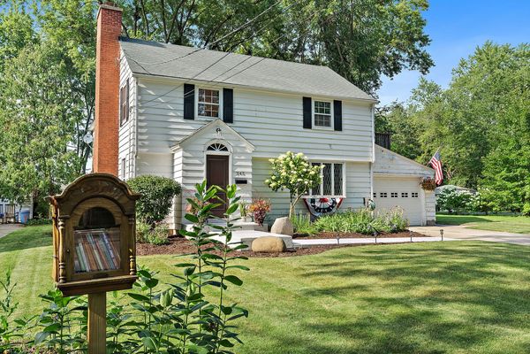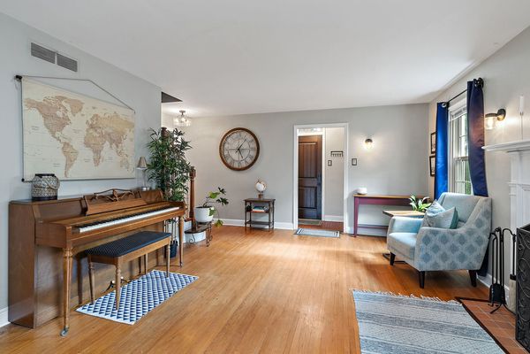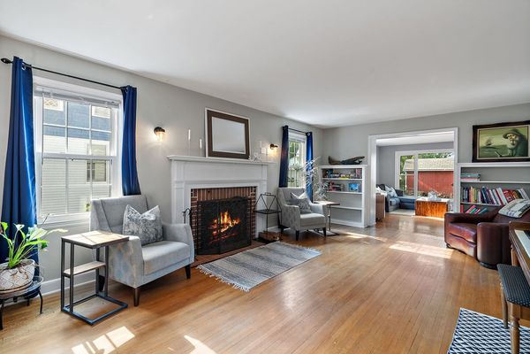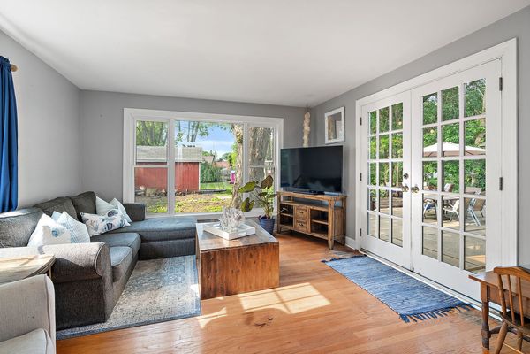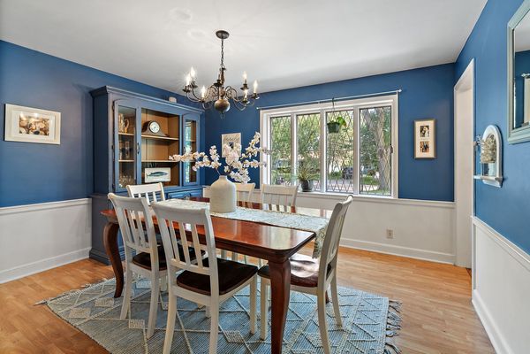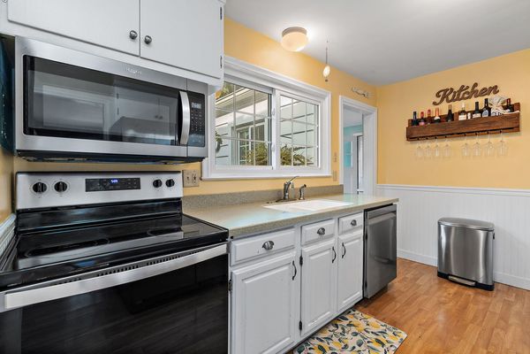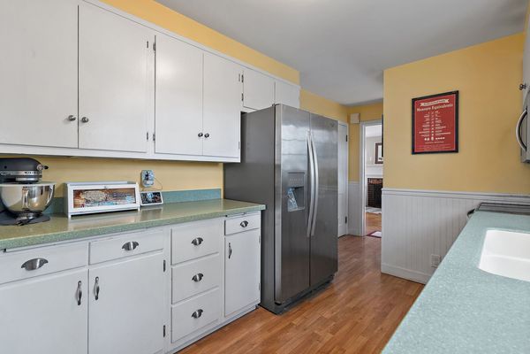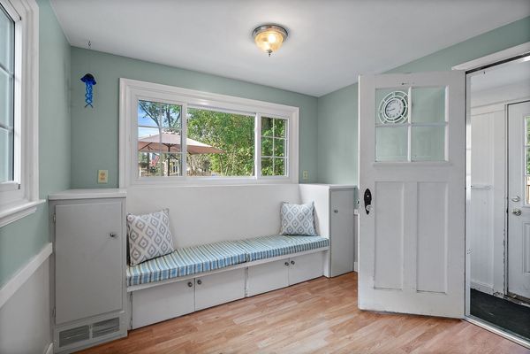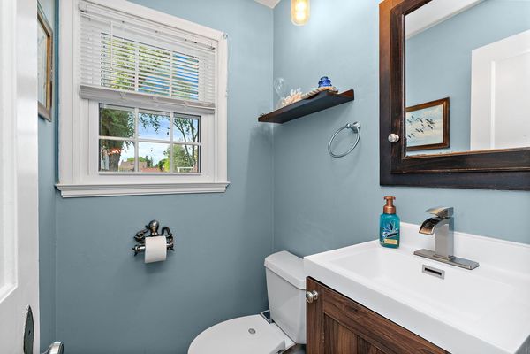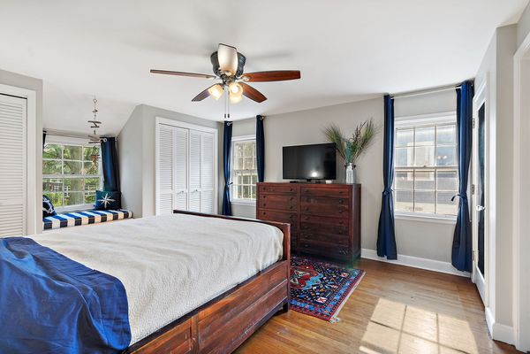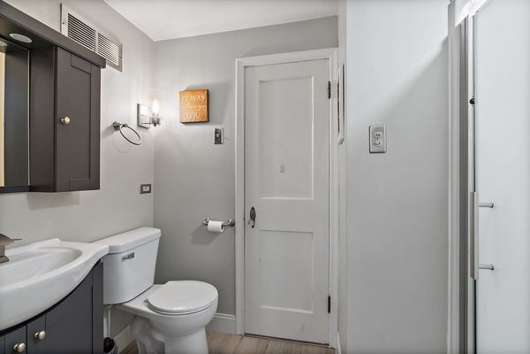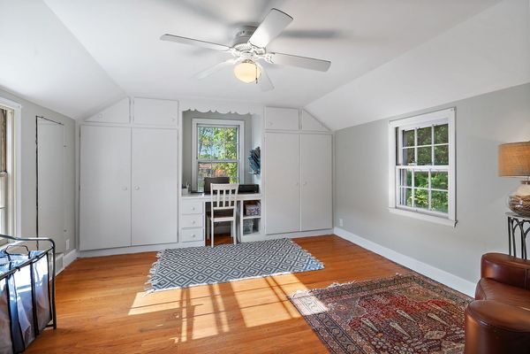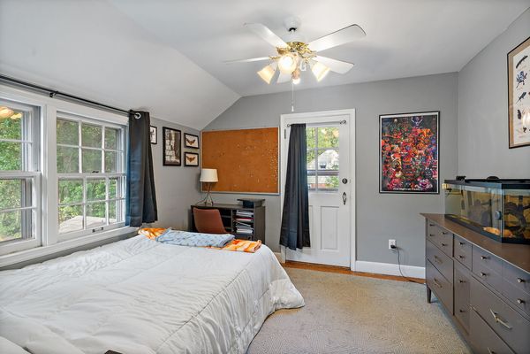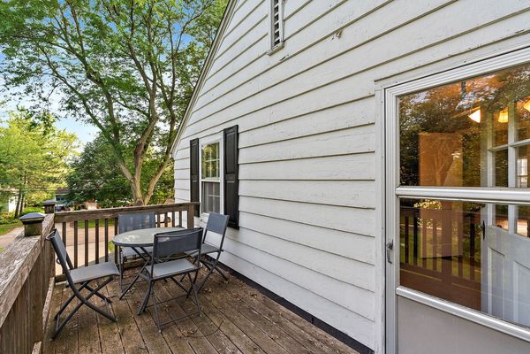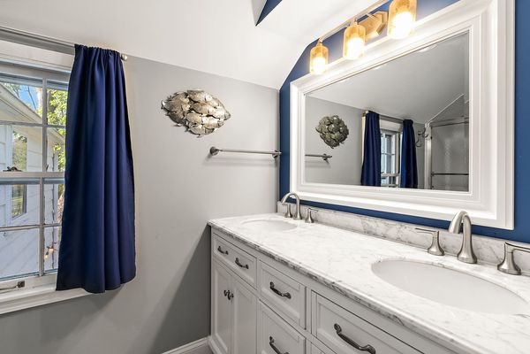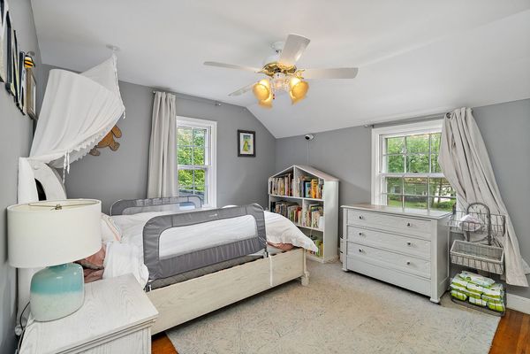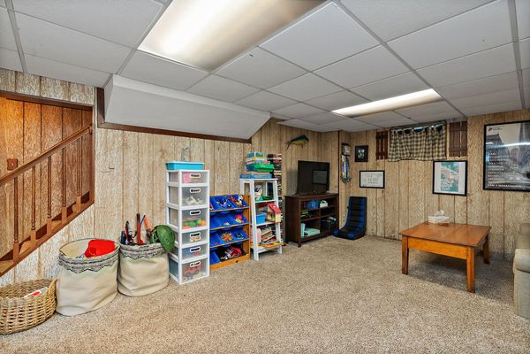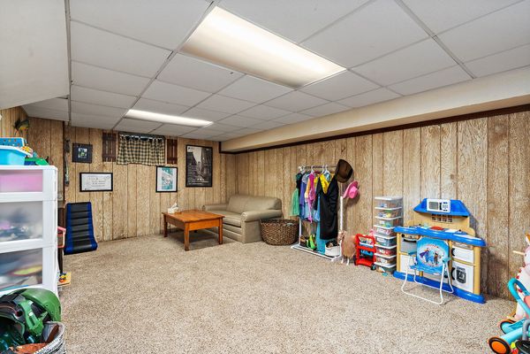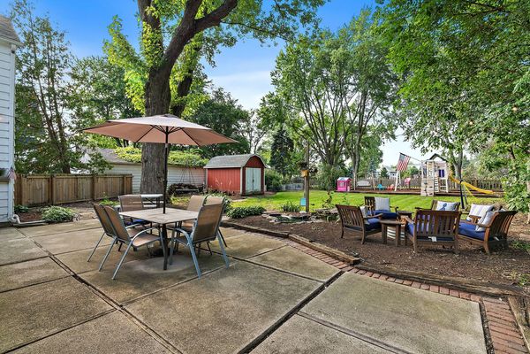345 Chauncey Street
Sycamore, IL
60178
About this home
Fantastic, light filled home in an established Sycamore neighborhood! The little library in the front of the house adds to the charm and quaint nature of this home! The newly poured sidewalks help lead you to the newly replaced front door. You'll love the original hardwood floors throughout this home, found in the living room, family room and all 4 bedrooms. The spacious, welcoming living room features a lovely wood burning fireplace, great for cozy nights. It can be easily converted to gas with the existing gas line. With tons of natural light, the family room overlooks the backyard and leads onto the patio. This flexible extra space gives you plenty of options to use as a playroom, office, or library. The homey kitchen with newer appliances has solid surface countertops and includes a terrific butler's pantry for extra storage. This sunny space includes a bench and can be used as a breakfast room as well. Also found on the first floor is a handy remodeled half bath and a large dining room with leaded glass windows. All 4 bedrooms are on the second floor, with the 4th bedroom being a terrific compliment to the master as an office, nursery, or sitting room space. The second bedroom includes laundry hookups if you prefer laundry on the second floor. This bedroom also includes a solidly built 2nd floor balcony. Bedroom 3 features a walk-in closet. Both 2nd floor bathrooms were remodeled in 2023 and a whole house fan was installed this spring. The interior of the home was professionally painted in 2020. The basement features a generous amount of storage with a work bench area and mechanicals room. You'll love the extra space the finished area of the basement provides! The backyard cannot be missed, with thoughtful landscaping and a playset. A shed, fire pit, and pond help make this backyard an oasis!
