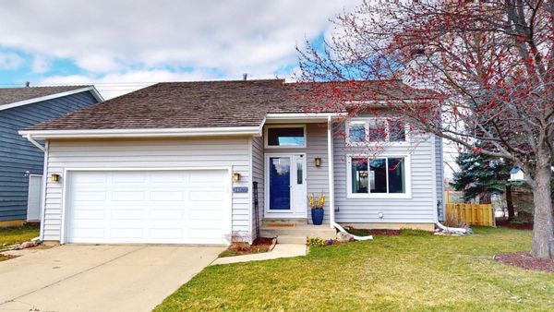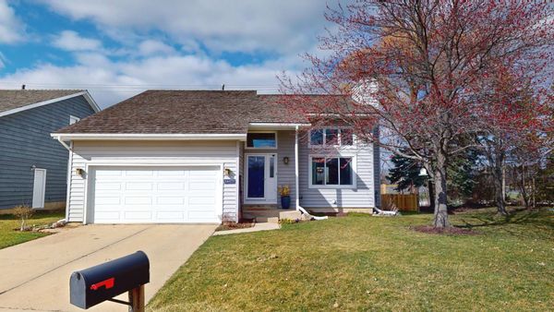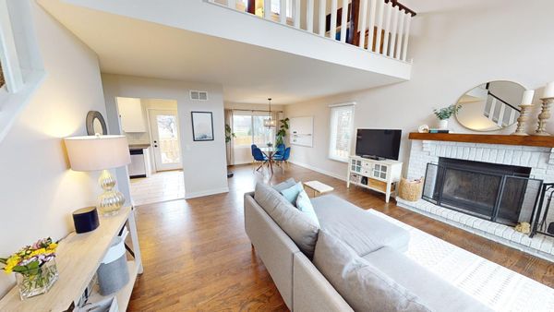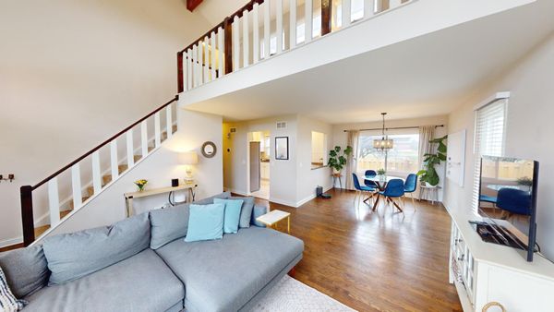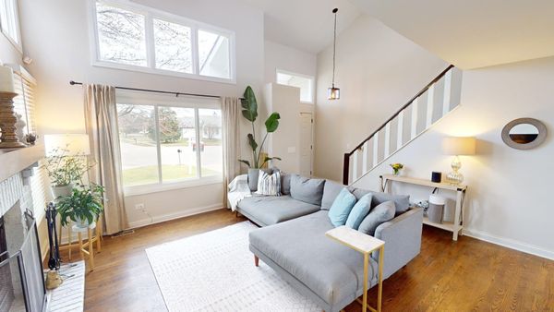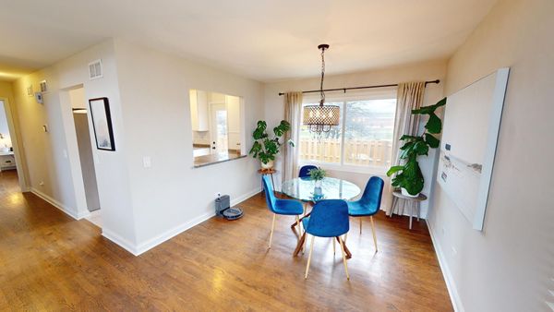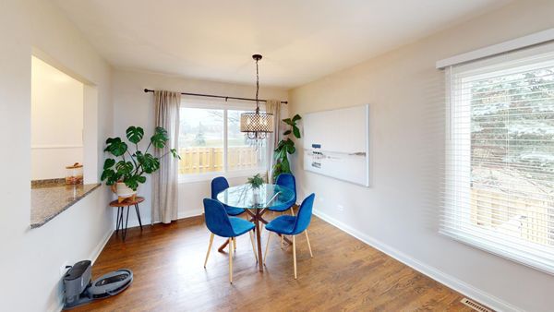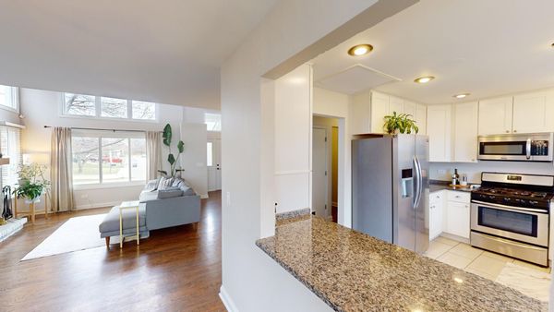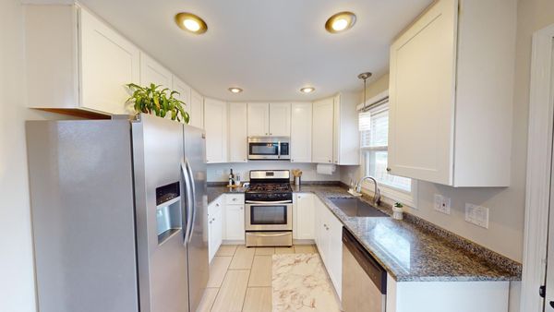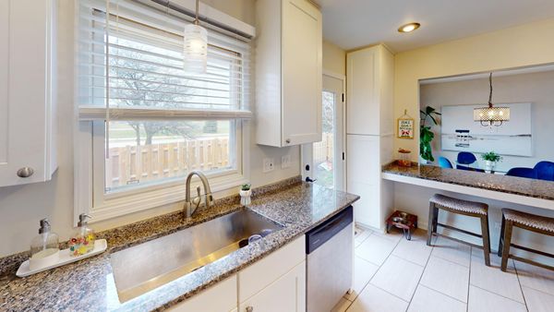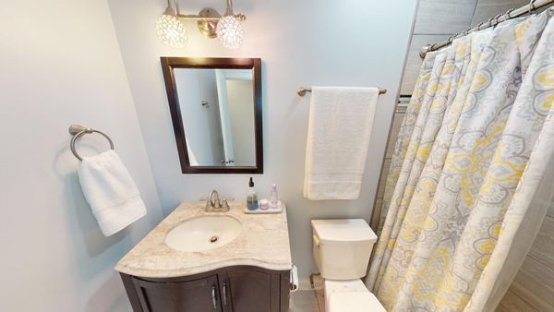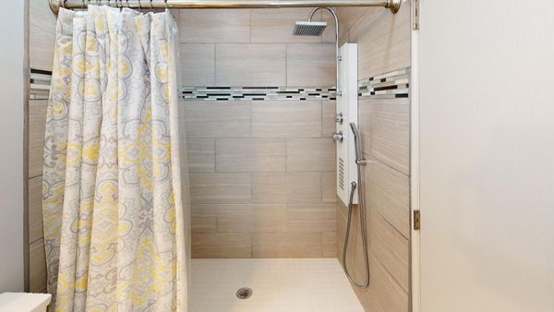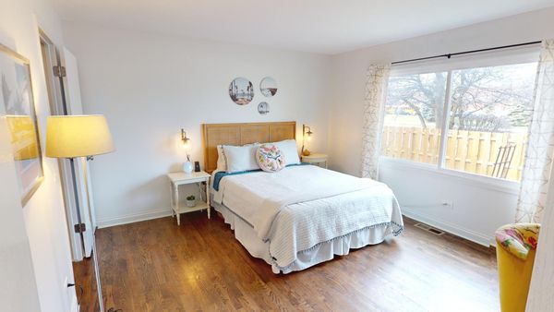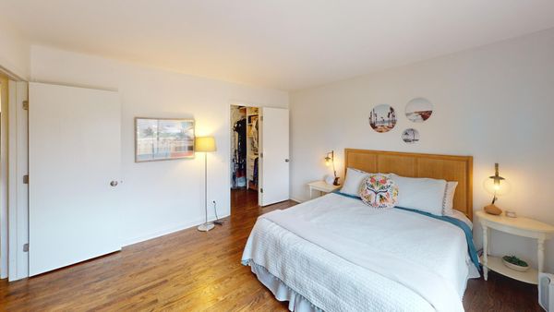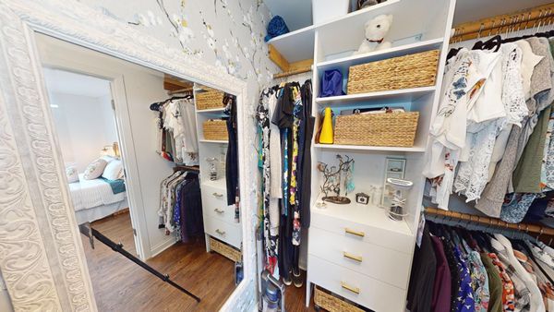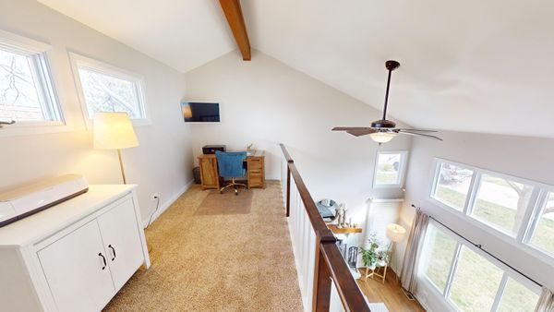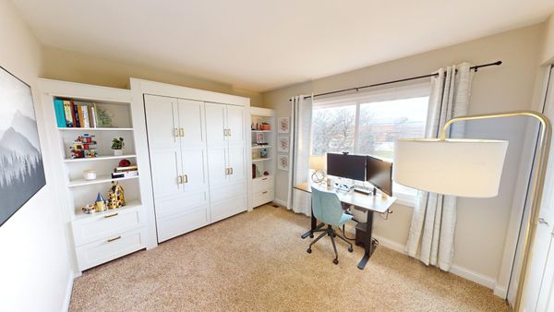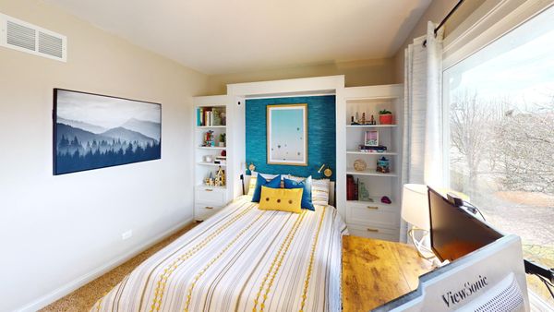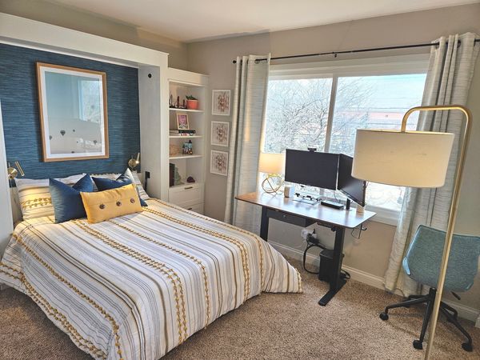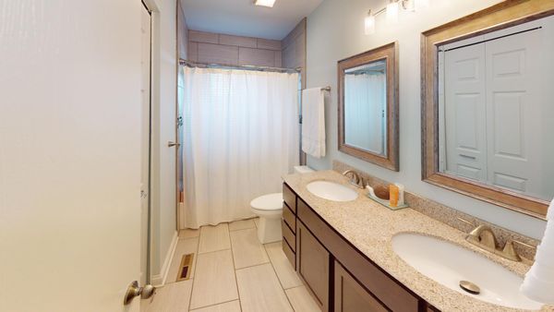34477 N Bridle Lane
Gurnee, IL
60031
About this home
#GurneeGlowUpDreamHome! Welcome to your fabulous hideaway nestled in a cozy cul-de-sac right in the heart of vibrant Gurnee! This jaw-dropping contemporary gem has been spruced up with all the latest colors and finishes, promising a lifestyle that's as exciting as it is stylish! As soon as you step inside, get ready to be swept off your feet... The open floor plan is dazzling and bright, with stunning flooring and windows galore, flooding the space with sunshine and good vibes. Step through the soaring two-story foyer and into the living room, where a crackling wood-burning fireplace awaits to warm your heart and soul. It's the perfect spot for epic movie nights, romantic wine time, or cozy gatherings with friends. But wait, there's more! The formal dining room overlooks the lush yard, making it the ultimate backdrop for Insta-worthy dinner parties. Plus, with a handy passthrough to the fully decked-out kitchen, whipping up gourmet delights has never been more fun! Speaking of the kitchen, it's a chef's dream come true, complete with a breakfast bar, granite counters, trendy white cabinets, and stainless steel appliances that'll have you feeling like a culinary rockstar in no time. Ready to take the party outside? Slide open the door to the generously sized patio and fully fenced yard, where the kiddos and furry friends can frolic to their heart's content while you soak up the sunshine. When it's time to unwind, retreat to the master bedroom - a serene sanctuary with a closet so spacious, even Carrie Bradshaw would be jealous, LOL! Upstairs, you'll find two more spacious bedrooms and a full bath with double sinks, ensuring there's plenty of room for the whole crew to get ready without any toothbrush jousting or sink space squabbles. Both guest bedrooms offer something special- The second bedroom has a cute private reading nook, and the third bedroom has a super cool built-in Murphy bed wall unit that's perfect for hosting impromptu slumber parties or hiding away clutter when guests come to visit. But, the real party is downstairs in the fully finished basement! With a wine fridge, bar, and enough space to host the ultimate game night, it's the perfect hangout spot for kids and adults alike. Don't forget to check out the ample unfinished storage space, large laundry, and the two-car garage which offers even more storage for your tools and toys. Perfectly located just minutes from all the best Gurnee has to offer - from thrilling roller coasters to public transportation to fabulous shopping and dining - this home is the ultimate playground for every family. Motivated seller hates to leave! Don't let this once-in-a-lifetime opportunity slip away - Schedule your showing today and get ready to turn your dream home fantasies into reality!
