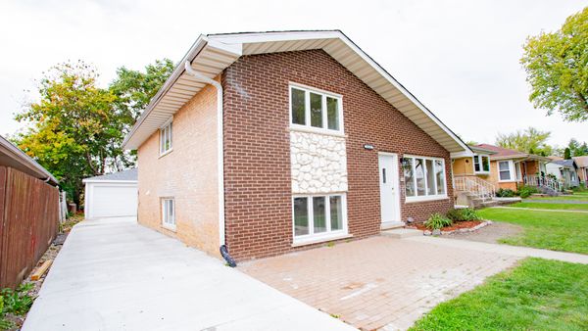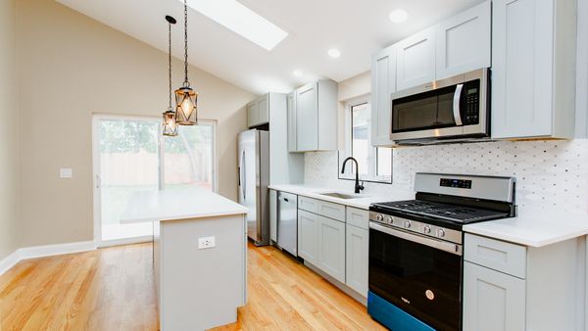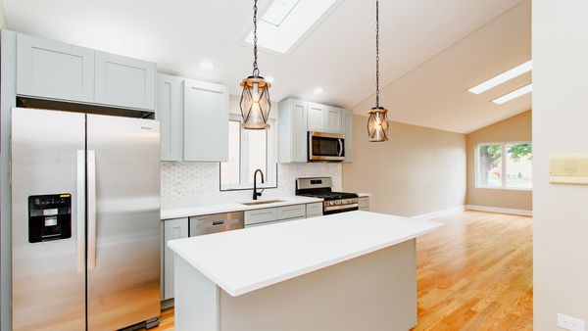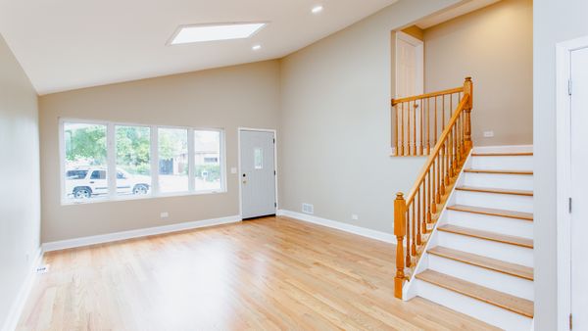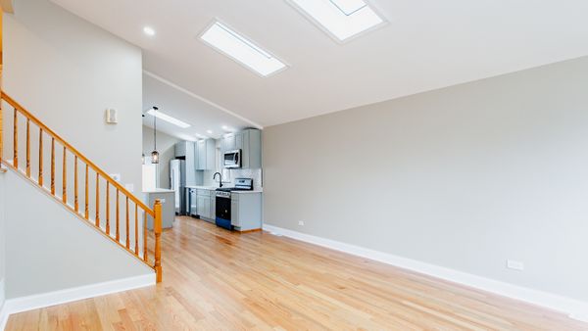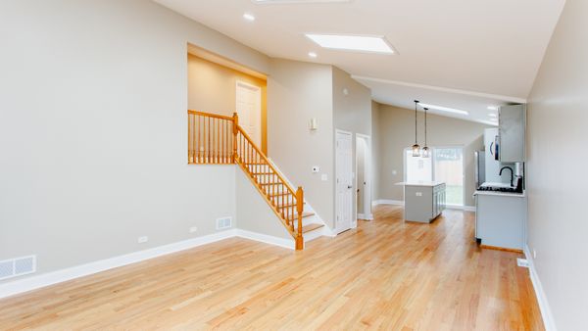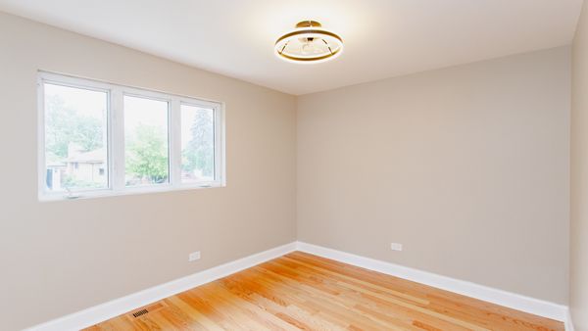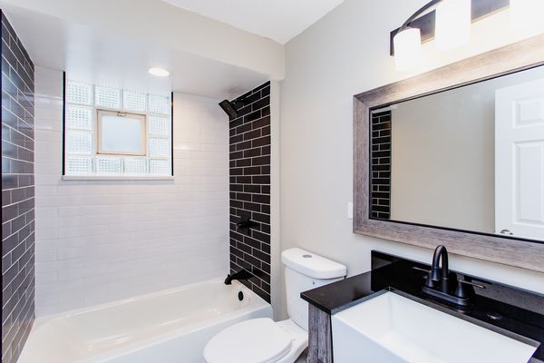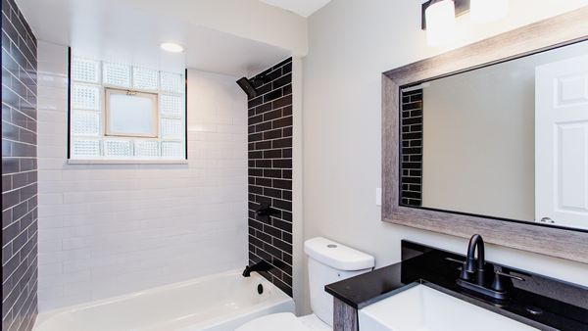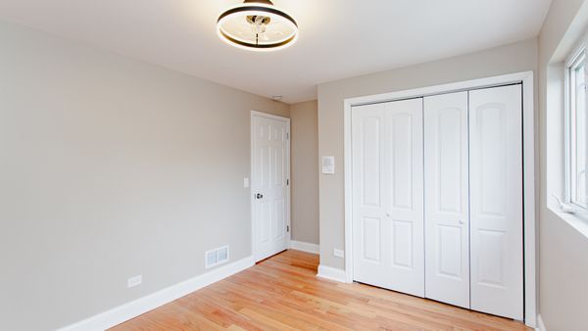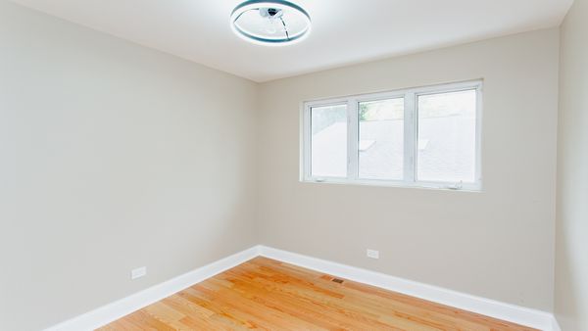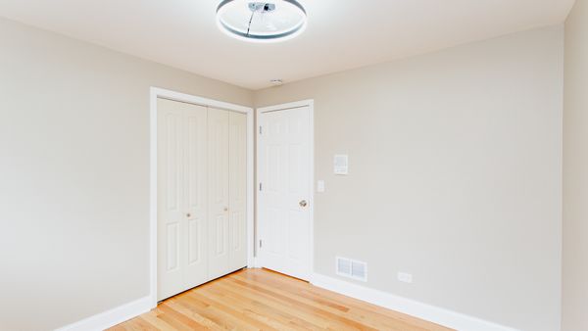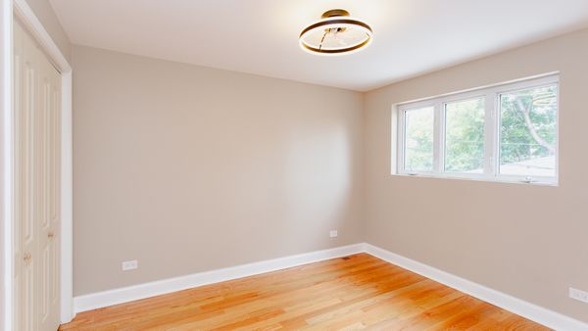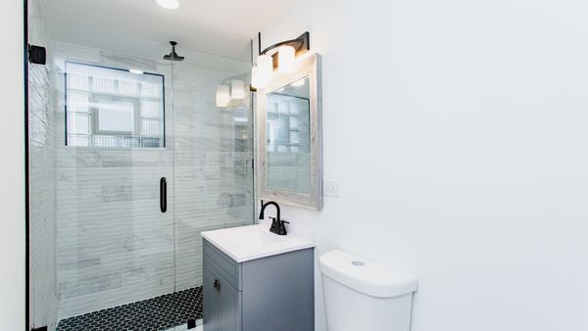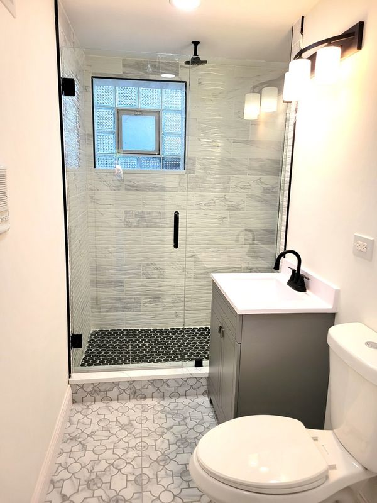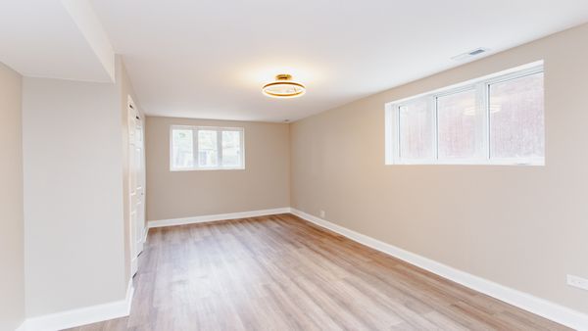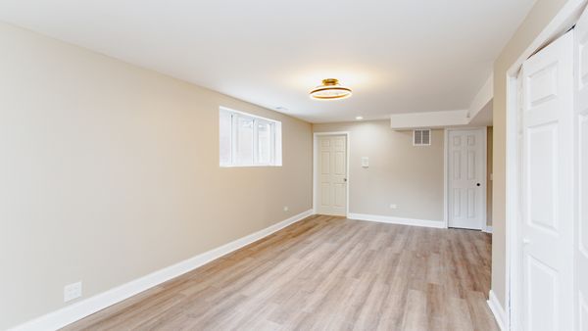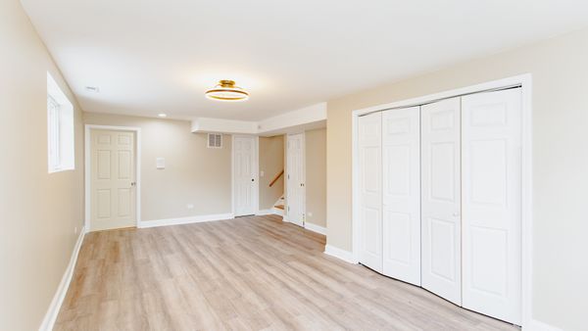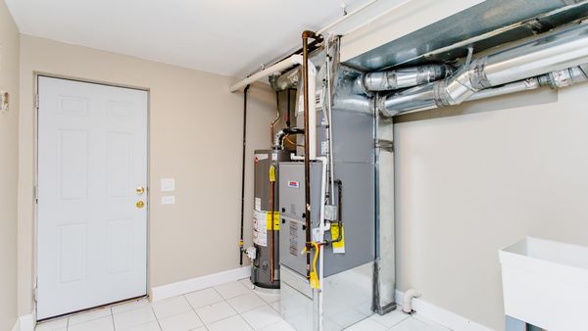3440 Lombard Street
Franklin Park, IL
60131
About this home
New rehab home in a friendly Cul De Sac street in Franklin Park! Featuring 3 spacious bedrooms, 2 elegant bathrooms. The heart of the home boasts a new gourmet kitchen adorned with stainless steel appliances, the sleek quartz countertops, island, custom cabinetry, and stylish backsplash create an atmosphere of refined elegance. The open floorplan creates a seamless flow between rooms, high ceilings with skylights that creates abundance of natural sunlight which floods this home throughout the day! New cement driveway leads to huge 2 car garage! New HVAC system, new a/c and new hot water heater! The house boasts a yard that's perfect for outdoor entertainment, gardening and to enjoy summer days! Huge family room in basement that can also be used as the master 4th bedroom with a full luxury bathroom with walk in shower! A fantastic Franklin Park location close to shopping and transportation! Minutes from Rosemont and Rivers Casino! Come and see it for yourself! No flood insurance required! One of the sellers is a License Real Estate Broker. Subject to cancellation of previous contract.

