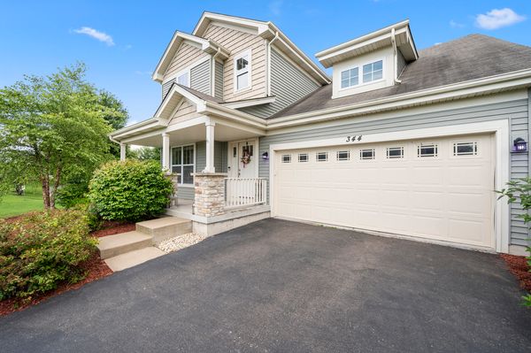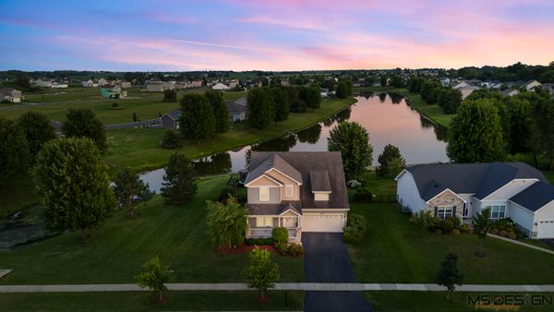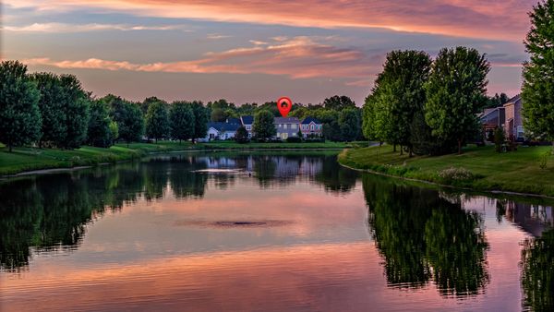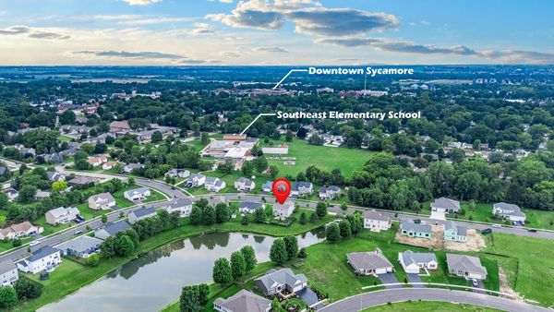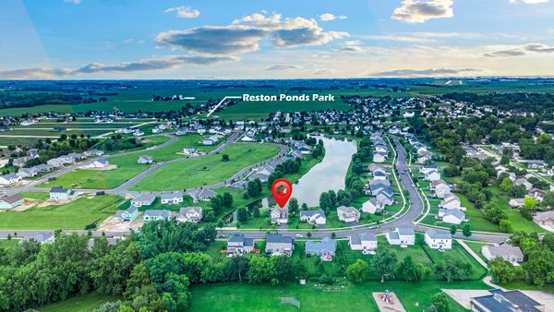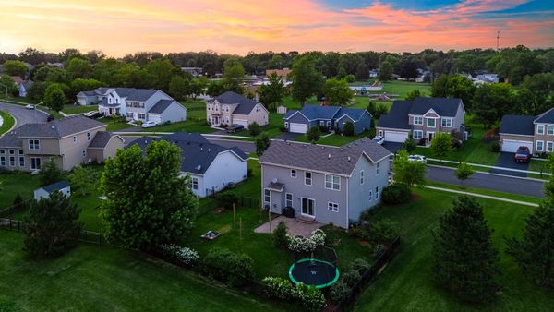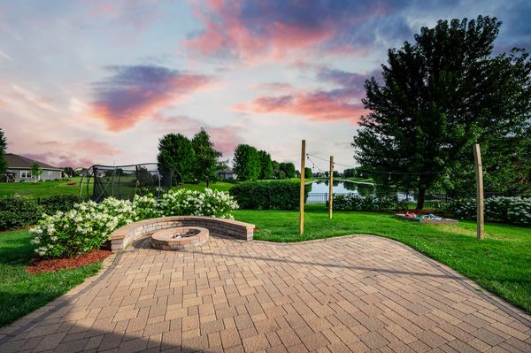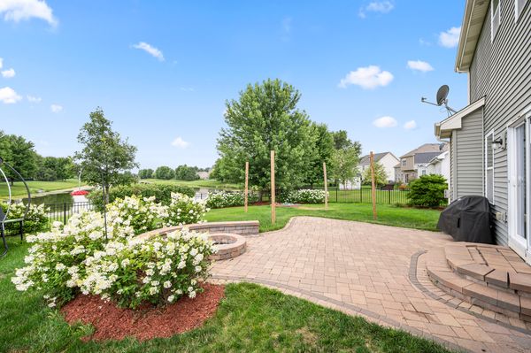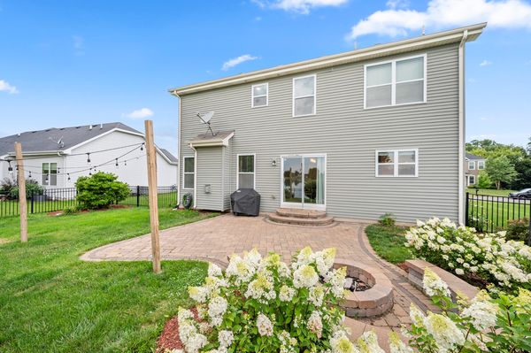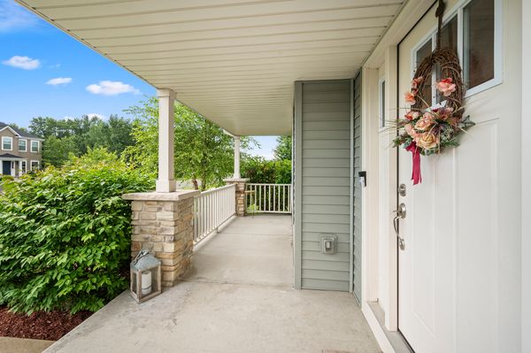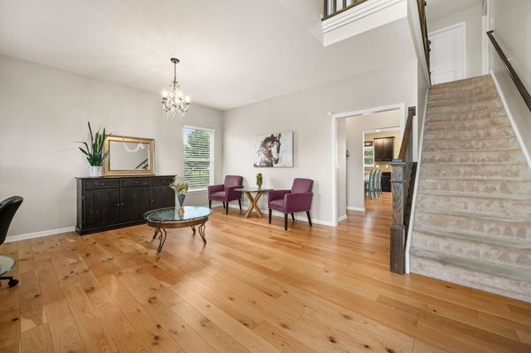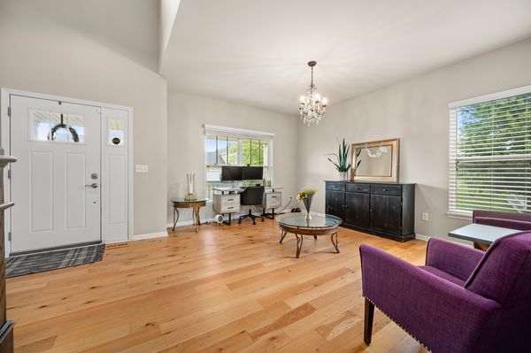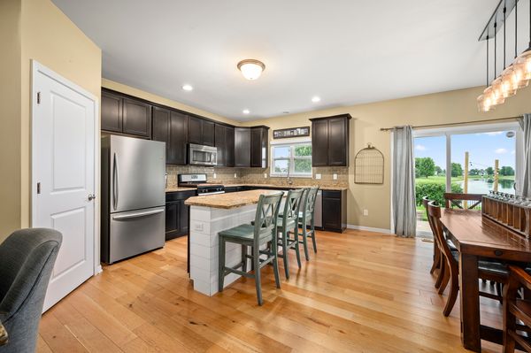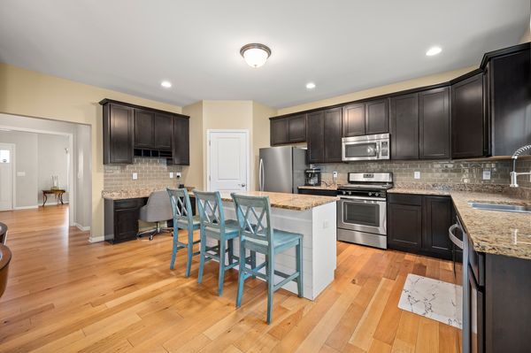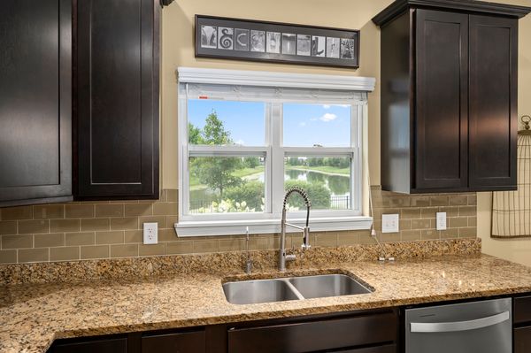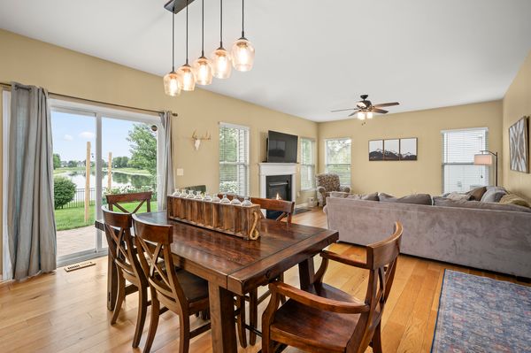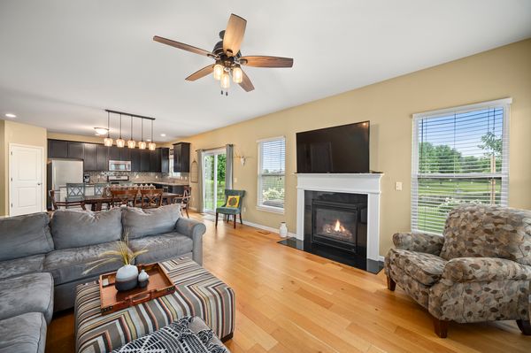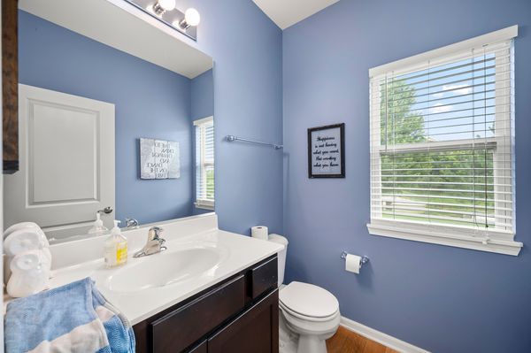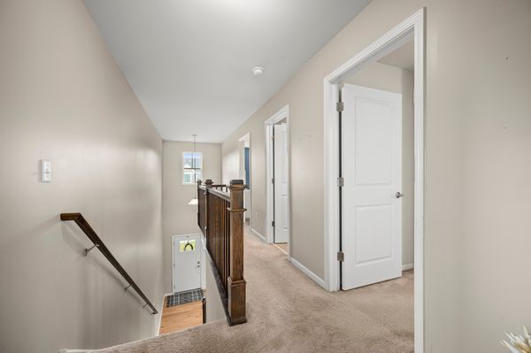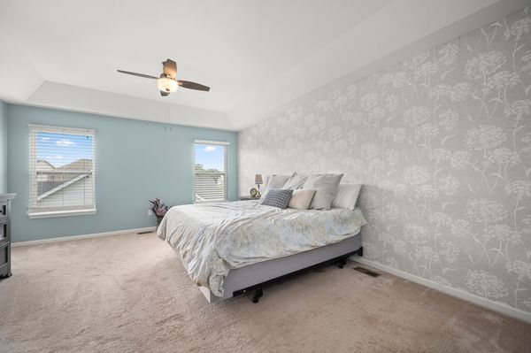344 E Cloverlane Drive
Sycamore, IL
60178
About this home
The ONE you have been waiting for, better than new! This Dakota model in Reston Ponds has such a beautiful water view that you will feel like you are on vacation daily! Meticulously maintained, this one-owner home is on the best lot in the neighborhood! 3 bedrooms, 2.1 baths with a finished basement, and a fenced yard with an iron fence that will not obstruct your stunning water views. The gorgeous chef's kitchen with all SS appliances, a large walk-in pantry, a command center with desk, sleek 42" upper black cabinets, a large eat-in island featuring contrasting white ship-lap, granite countertops, and a stunning subway tile backsplash. This dream kitchen truly exemplifies modern elegance that will be a joy to entertain family and friends. The open floor plan flows from the living room to the great room, where you can enjoy the kitchen, dining area, and family room with a fireplace and sliding doors leading to the spacious paver patio, complete with a firepit area to enjoy the beautiful Sycamore sunsets. The entire first floor has gorgeous large plank hardwood floors. On the second floor, you will find the owner's suite with a tray ceiling, elegant accent wall, and large walk-in closet, and the spa-like bathroom ensuite features a separate shower, soaking tub, tall dual sink vanity, and private toilet closet. The other two generous-sized bedrooms share a large bath with a tall dual sink vanity. The conveniently located laundry room completes the second floor. Just when you thought you had seen it all, come downstairs to the finished basement with room for all your family's needs, including a storage room with a bathroom rough in to add an additional bath. It is a great location close to walking/bike paths, parks, and schools; the elementary school is just a block away. Just minutes to downtown Sycamore, shopping, restaurants, a hospital, I-88 access, and more! Be sure to check out the video!
