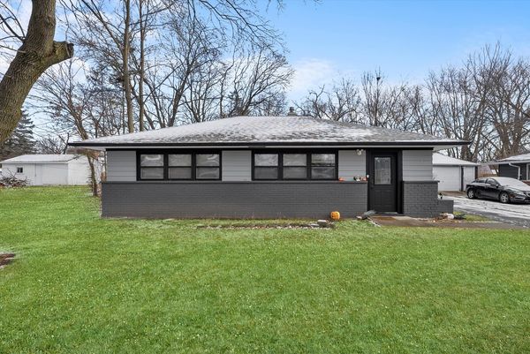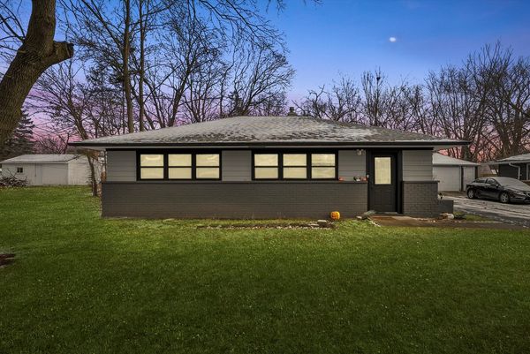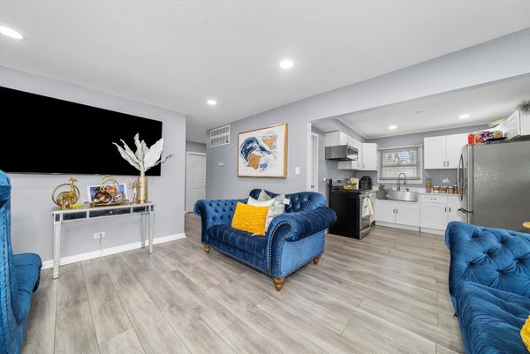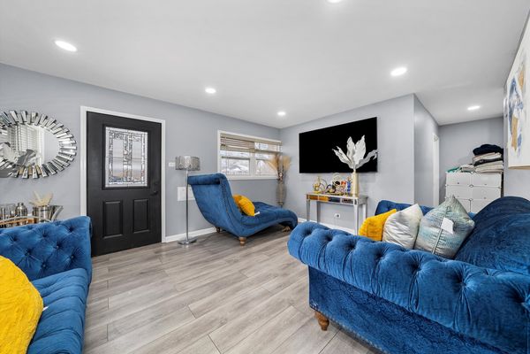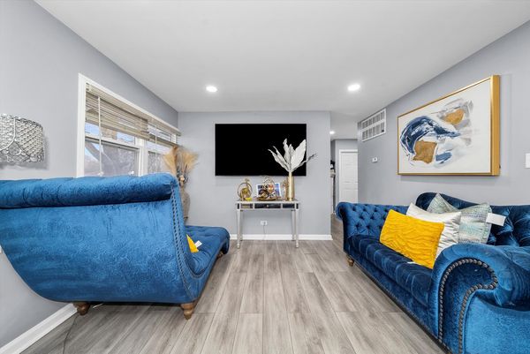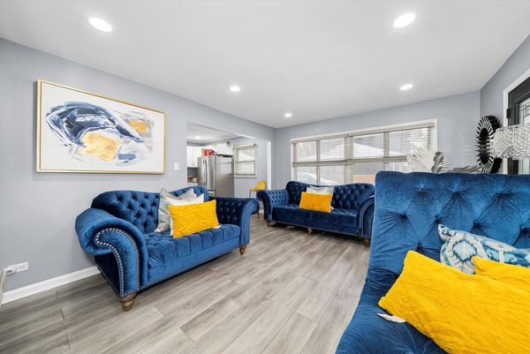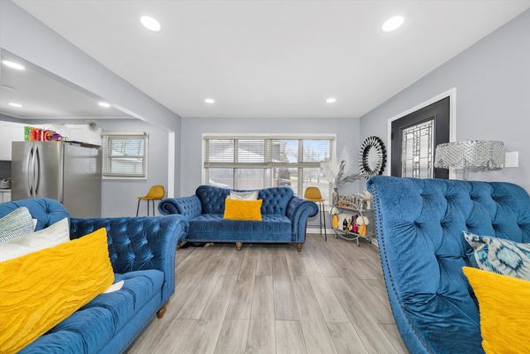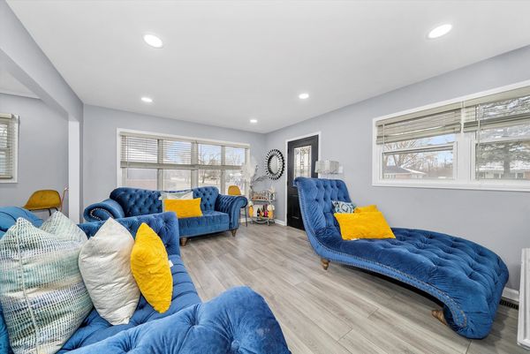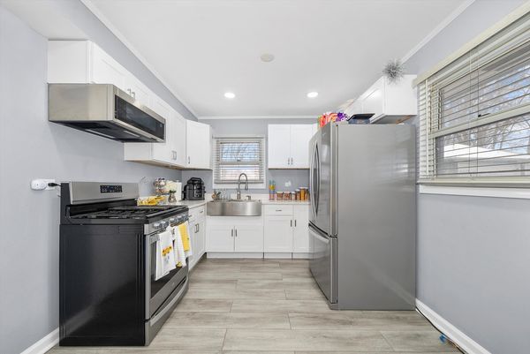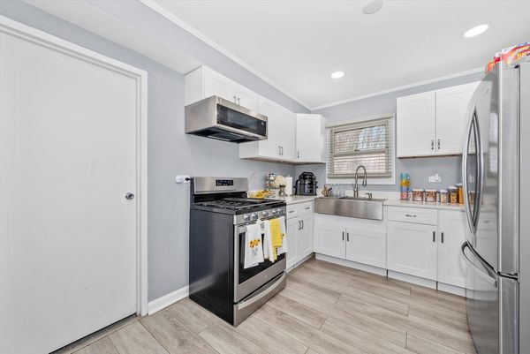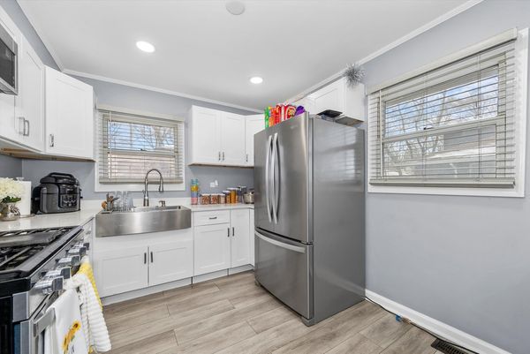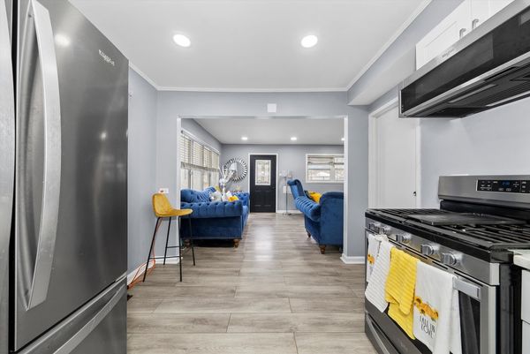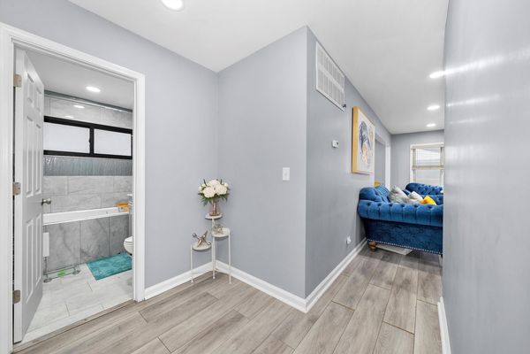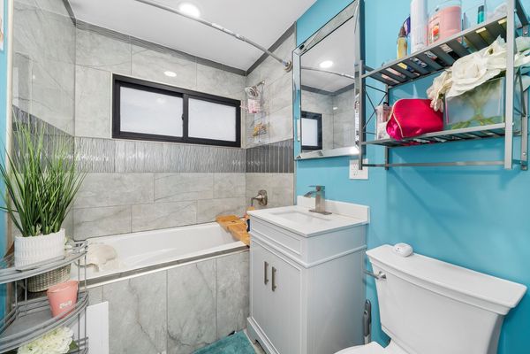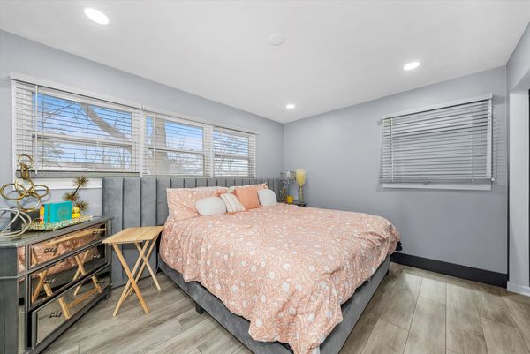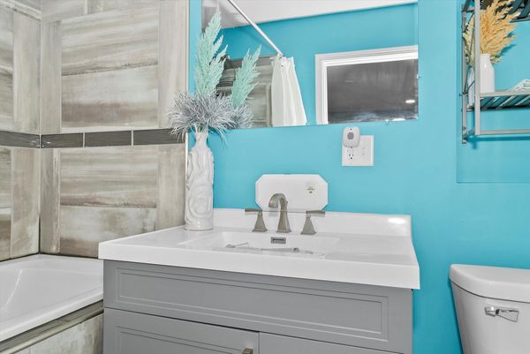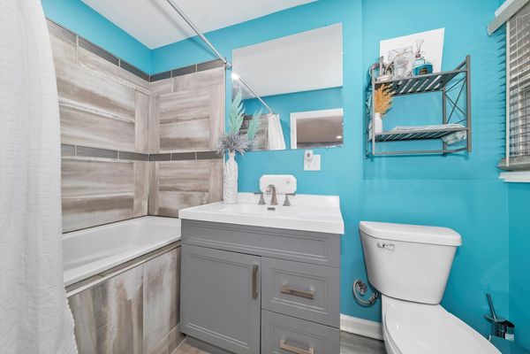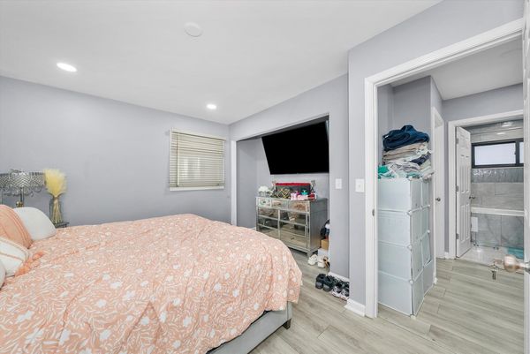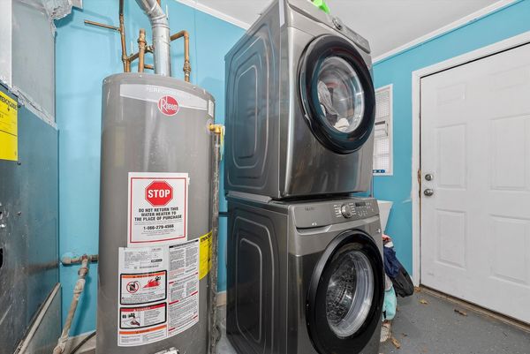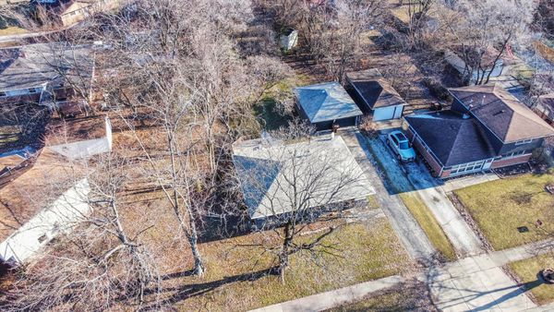344 Blackhawk Drive
Park Forest, IL
60466
About this home
Welcome home to this recently rehabbed retreat where modern luxury meets comfort! Nestled in a tranquil neighborhood, this 2-bedroom, 2-bathroom gem boasts a range of enticing features that make it a dream abode for those seeking both style and convenience. Step into a world of elegance with a recently rehabbed interior that seamlessly blends contemporary design and timeless charm. Indulge in the luxury of a master bathroom featuring a soothing Jacuzzi tub, providing the perfect sanctuary to unwind and relax after a long day. The main bathroom is a true spa experience, designed with meticulous attention to detail. Immerse yourself in tranquility with spa-like amenities that elevate your daily routine. The heart of this home is a chef's dream with a gourmet kitchen that combines style and functionality. Stainless steel appliances, sleek countertops, and ample storage make this space both beautiful and practical. Entertain or simply bask in the sunshine in your private backyard retreat. A spacious deck awaits, providing the ideal setting for al fresco dining, morning coffee, or weekend gatherings. Enjoy the convenience of a two-car garage, providing secure parking and additional storage space. From upgraded fixtures to stylish finishes, every detail has been carefully curated to enhance the overall living experience.Don't miss the opportunity to make this exquisite home yours! Schedule a showing today to experience the perfect combination of modern luxury and comfort. Your dream home awaits. Property is being SOLD AS IS! Buyer got cold feet, their lose is your gain!
