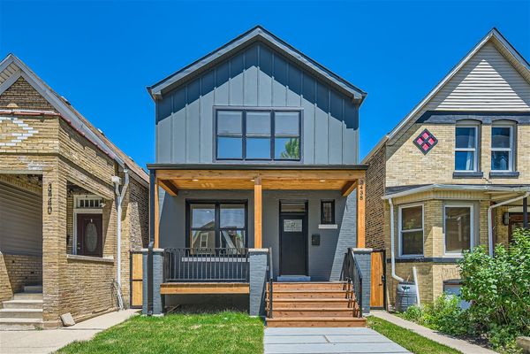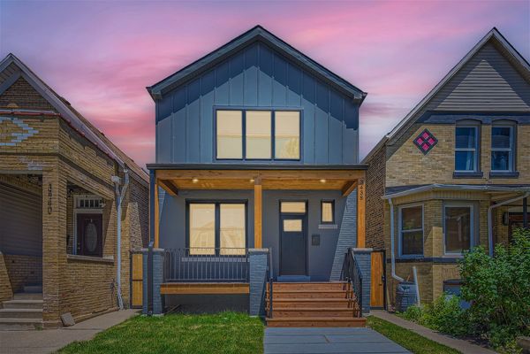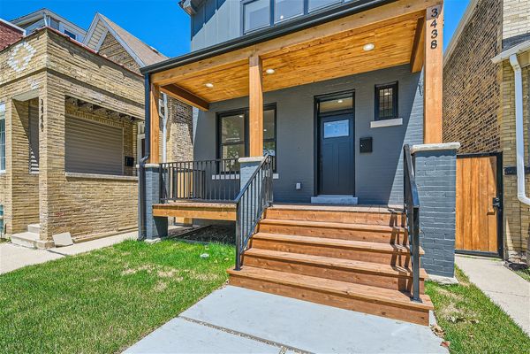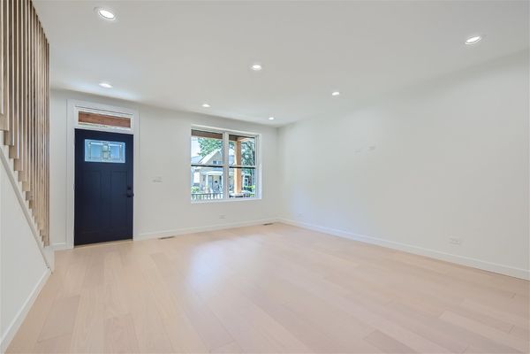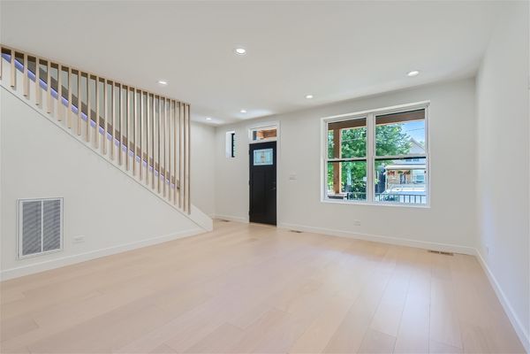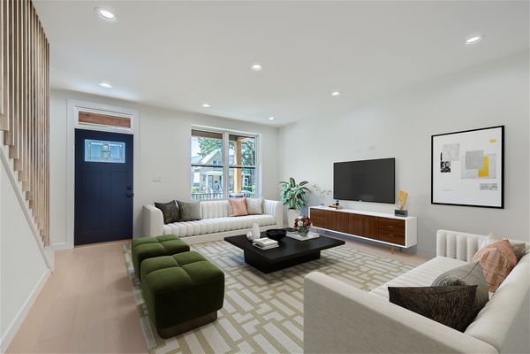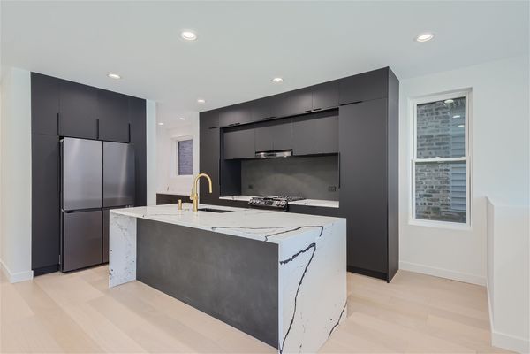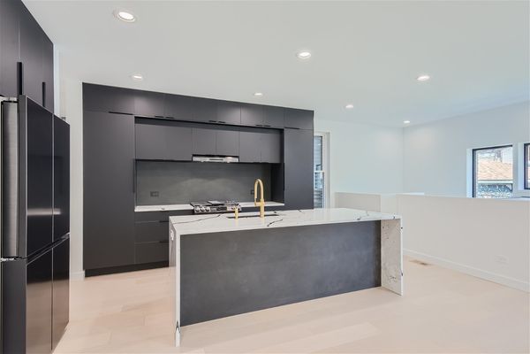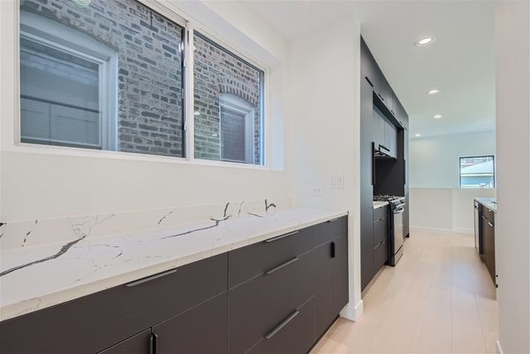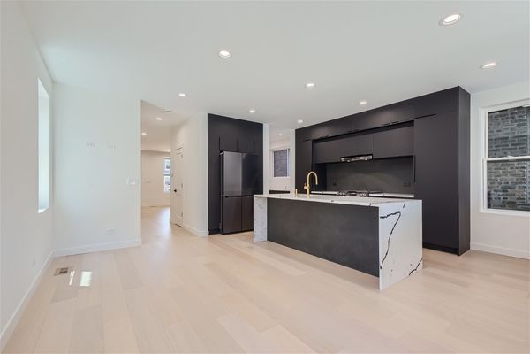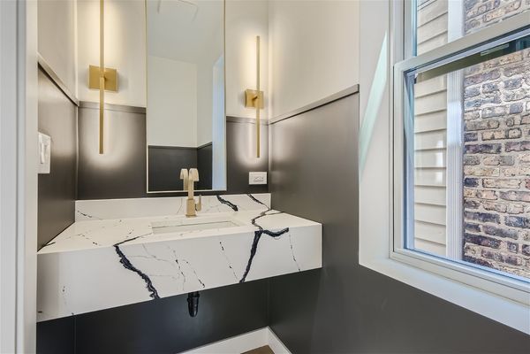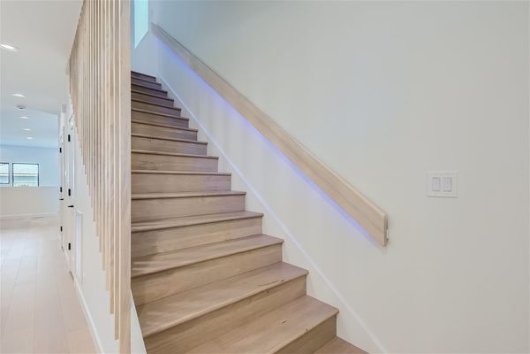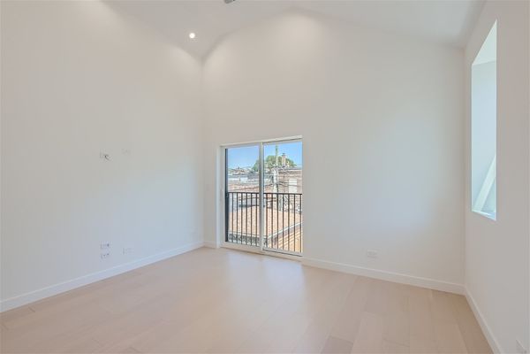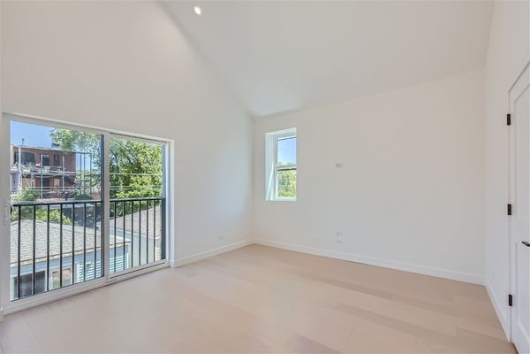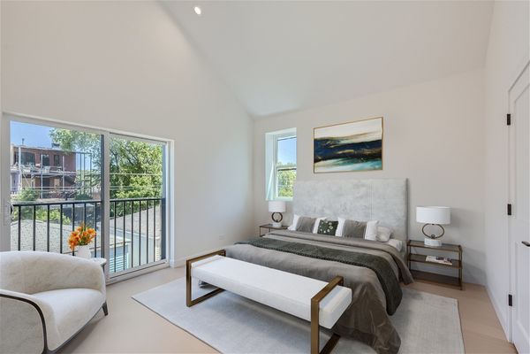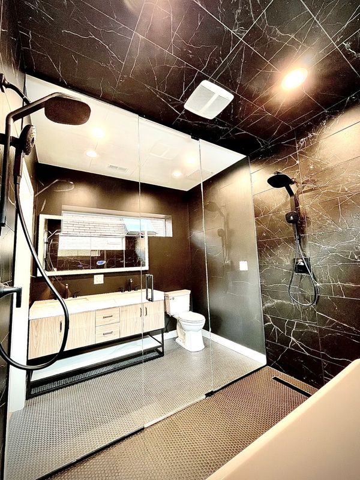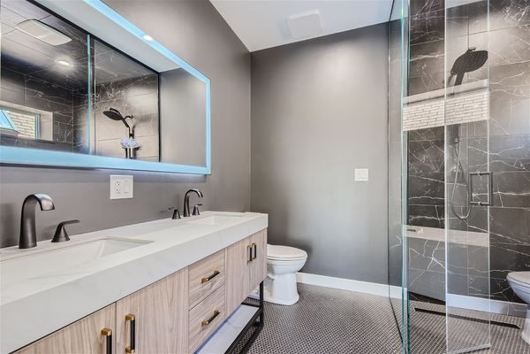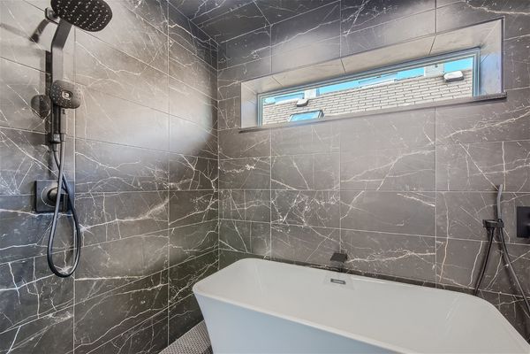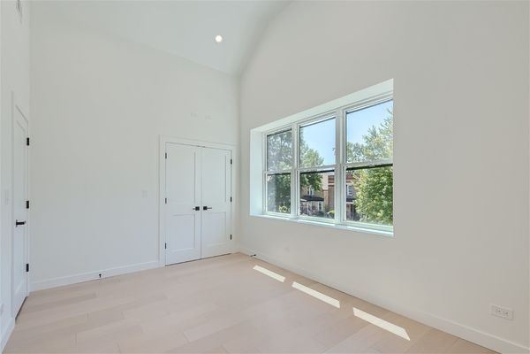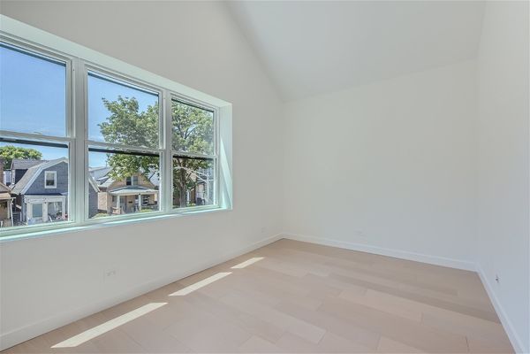3438 W Pierce Avenue
Chicago, IL
60651
About this home
Welcome to your new oasis in the heart of Humboldt Park, crafted by a boutique developer and design team. This stunning single-family home offers 3 bedrooms, 2 1/2 bathrooms, the exquisite home offers blonde flooring throughout leading you into a bright space. Sunlight pours in through all new windows & spacious floor plan, appealing multifunctional bar or breakfast nook will capture your senses. You'll enter a custom kitchen, featuring cabinetry with full slab set backsplash and mimicking on the beautiful and gracious waterfall island, showcasing the attention to detail. Meticulously matching quartz countertops throughout the entire space, all appliances from Bespoke. A wide staircase leads you to the second level, the luxurious master suite, boasting a massive bedroom with private simple faux balcony. A large walk-in closet that expands the entirety of the cathedral ceilings. Ensuite bathroom features dual sinks, penny tile floor, defogging mirror, glass-encased standing his & hers showers, with a freestanding bathtub, Bluetooth Speaker, plus dual exhaust fans. The additional bedroom carries vaulted-ceiling, also offers plenty of natural light from large windows, clean modern lines & a large double door closet. Third bedroom is an ideal nursery, guest retreat or office space with a full bath located just steps down the hallway displaying a vanity, herringbone tile patterns & soaking tub/shower. Home can be equipped with 2 laundry areas. You'll head down to lower level, passing a functional mudroom at the back door, glancing at the manicured lawn with custom boulders. The garden level of the home presents an expansive family room area or private retreat with plush carpeting, equipped with drain tile, vapor barrier, separate sump/ejector pumps, more storage, & plumbed bar section. Home also features all low-voltage systems pre-wired (cameras, speakers, cable, internet), 2 high-efficiency HVAC equipment, 2 water heaters, and new water service. Family home has potential bedroom and bathroom located on the lower level. You cannot beat the location near restaurants, entertainment, coffee shops, grocery stores, footsteps away from the park, 606 trail & boulevards! Welcome to your new home.
