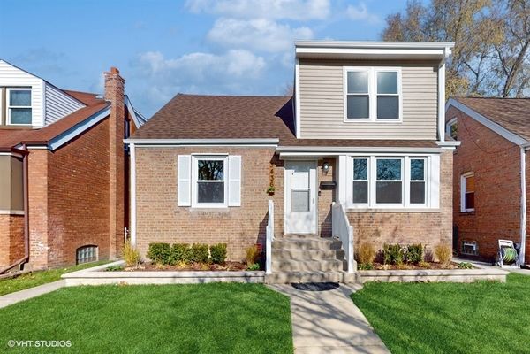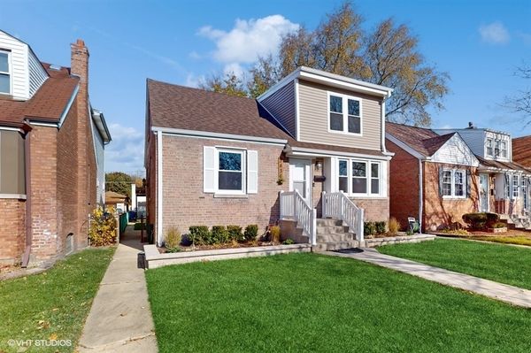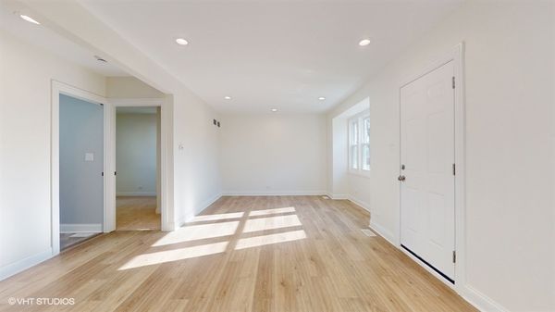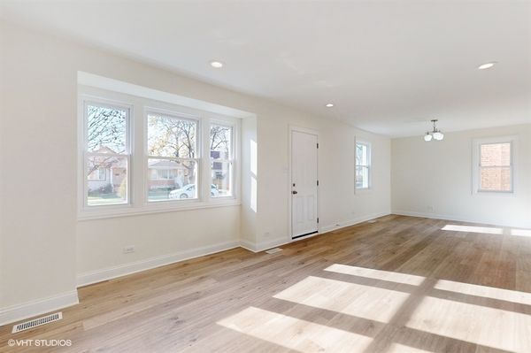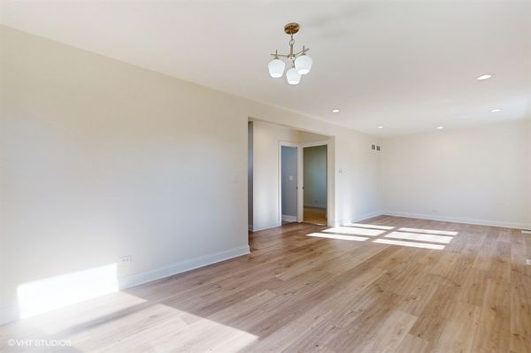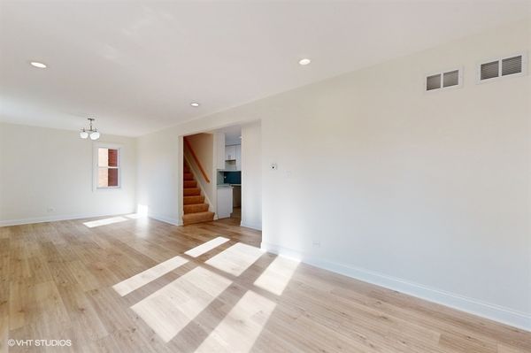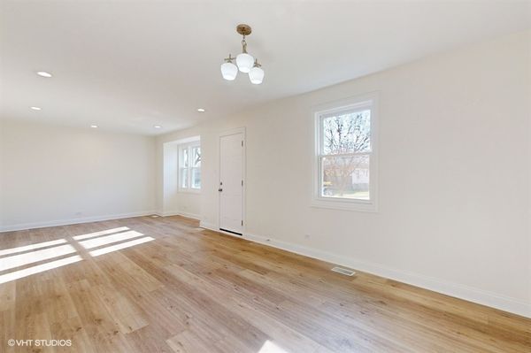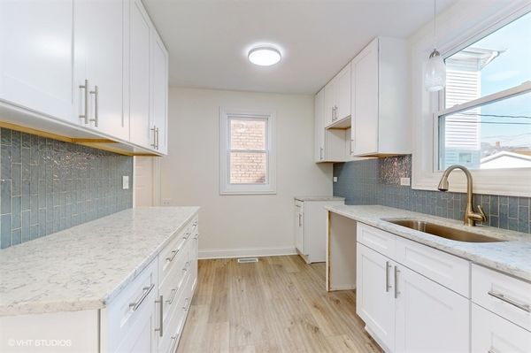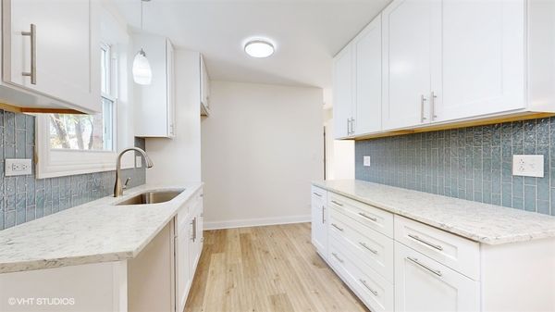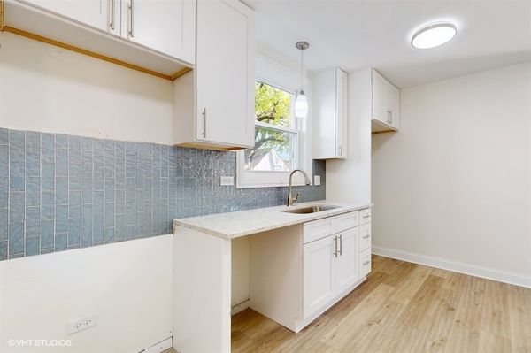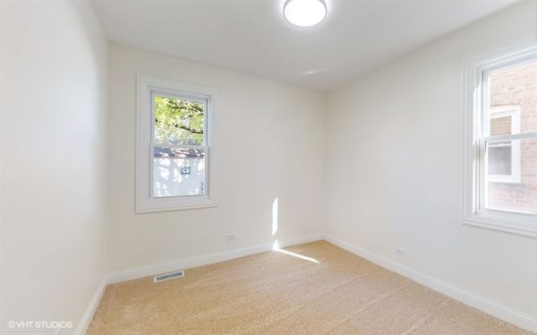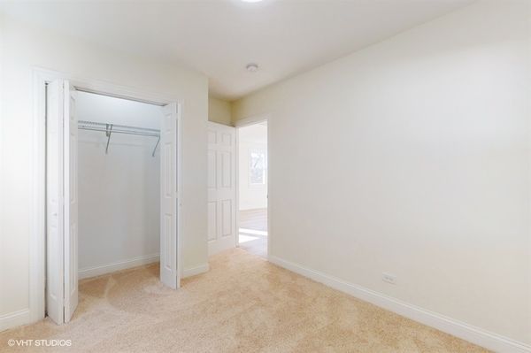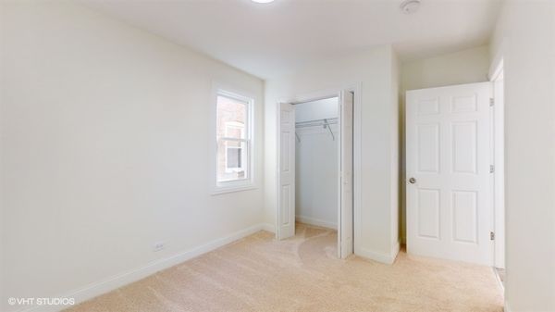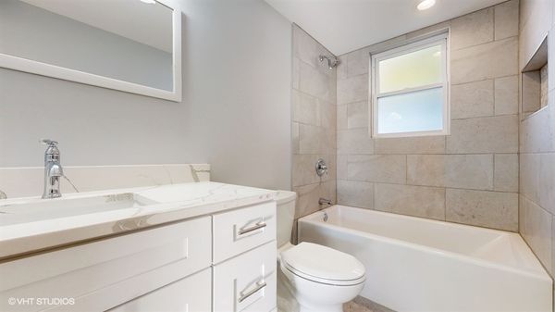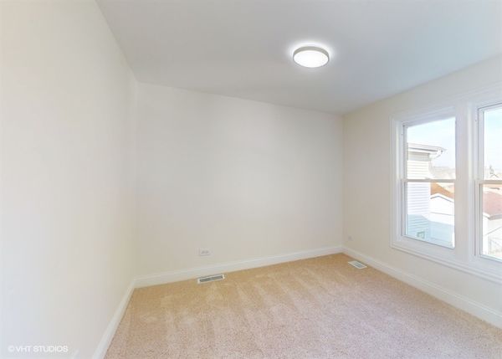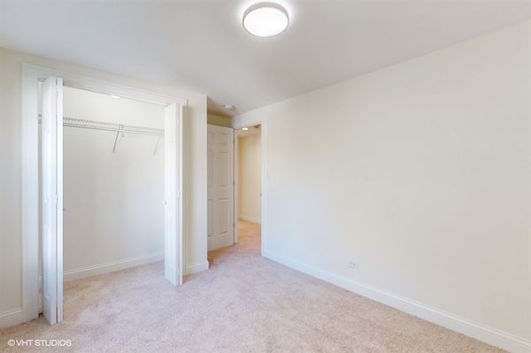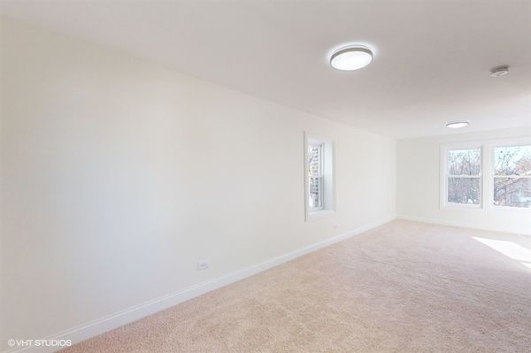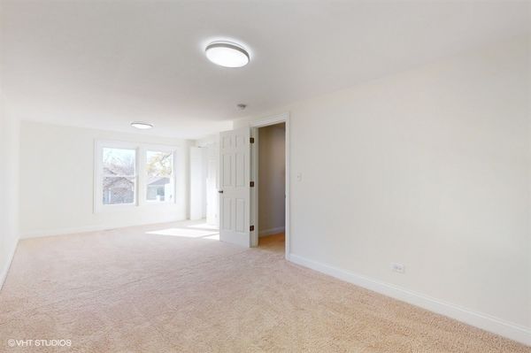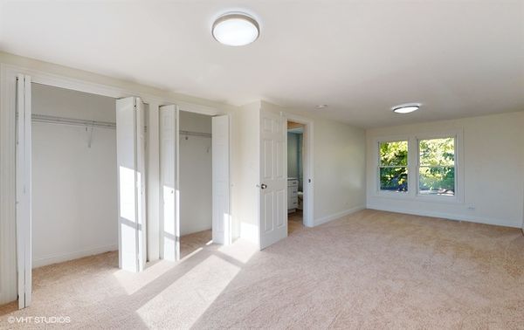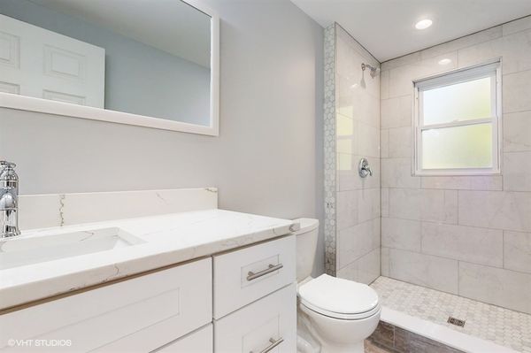3436 W 115th Place
Chicago, IL
60655
About this home
Welcome to this charming and updated home nestled in a convenient location close to shopping, parks, and more. This thoughtfully renovated residence offers 3 comfortable bedrooms and 2 pristine bathrooms, providing ample space for you to create fond memories. As you step inside, you will immediately notice the abundance of natural light flooding the home, creating a warm and inviting atmosphere throughout. The open layout allows for seamless entertaining and comfortable everyday living. The well-appointed kitchen will soon feature modern appliances and offers plenty of counter space, making meal preparations a breeze. This home boasts numerous updates, including a new roof, windows, electric, plumbing, landscaping, paint, and carpet, ensuring a hassle-free living experience for years to come. The full unfinished basement offers fantastic storage options and a blank canvas for you to customize to your liking. Outside, the professionally landscaped yard provides a serene oasis where you can relax and unwind. Whether you're hosting a summertime barbecue or cultivating a beautiful garden, the possibilities are endless. Located in a thriving neighborhood, this home offers the perfect balance of tranquility and convenience. Take advantage of the proximity to nearby parks, perfect for outdoor enthusiasts of all ages. Don't miss this incredible opportunity to own a meticulously updated home in a desirable location. Schedule a showing today and let this be the place where your new chapter begins.
