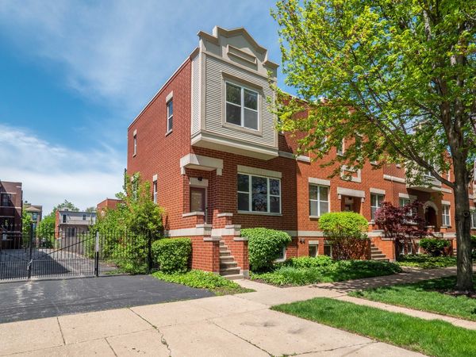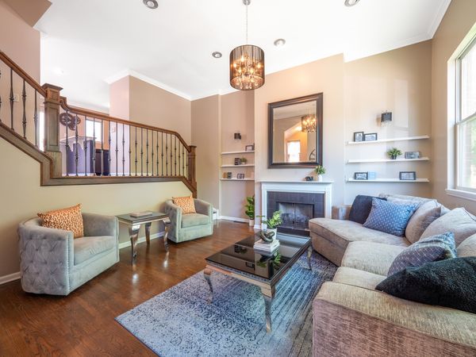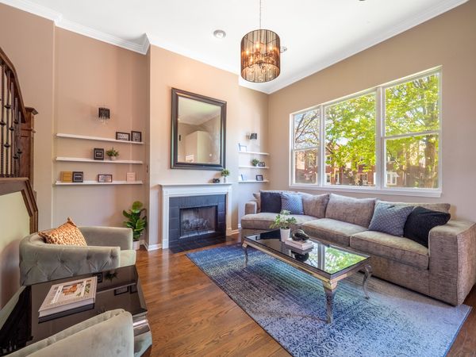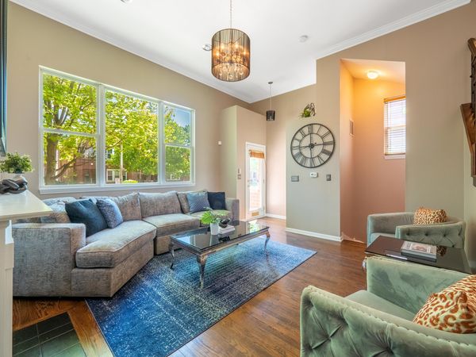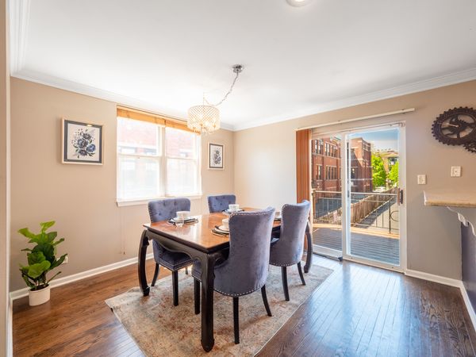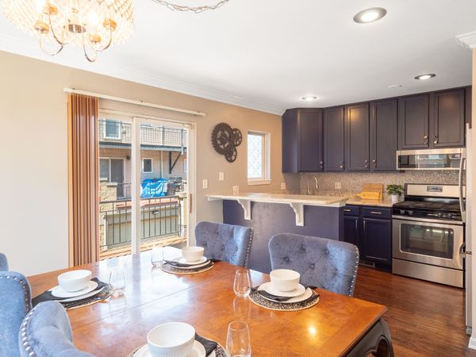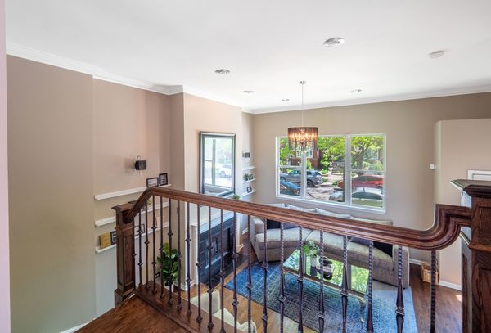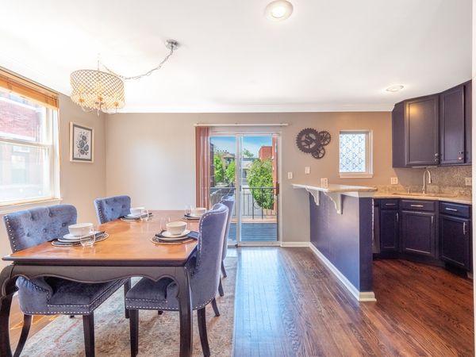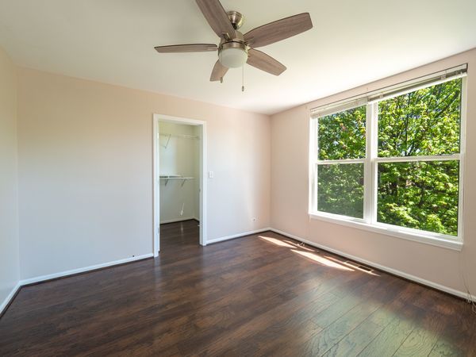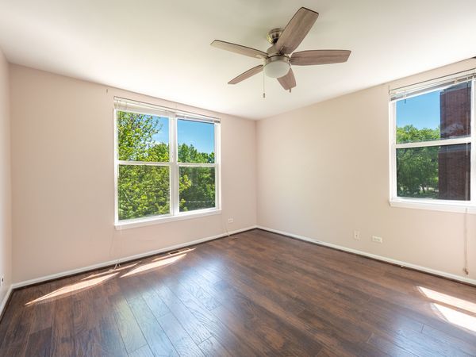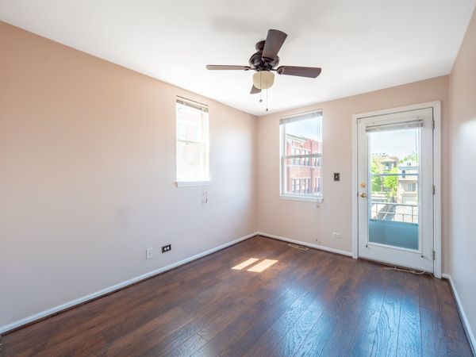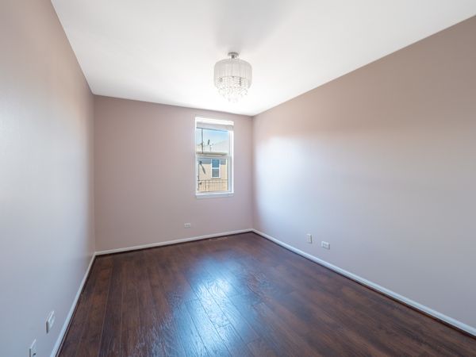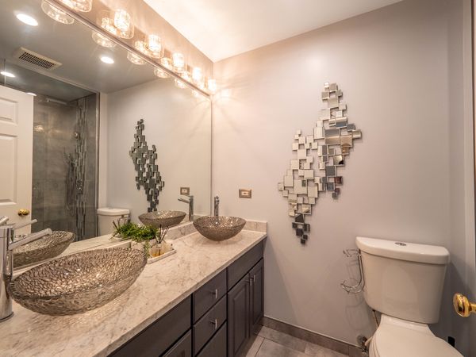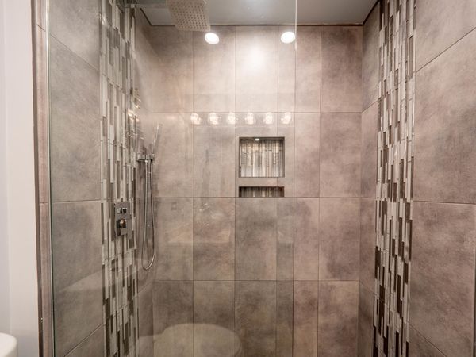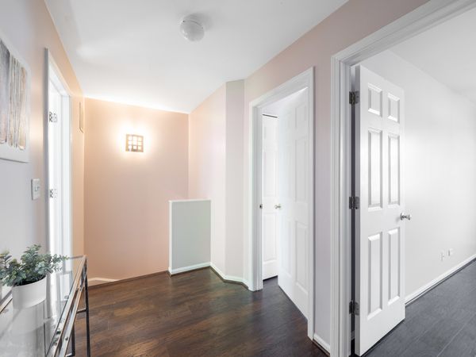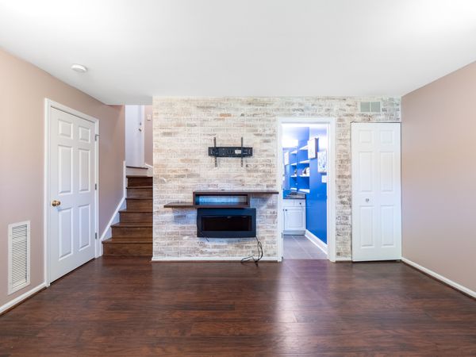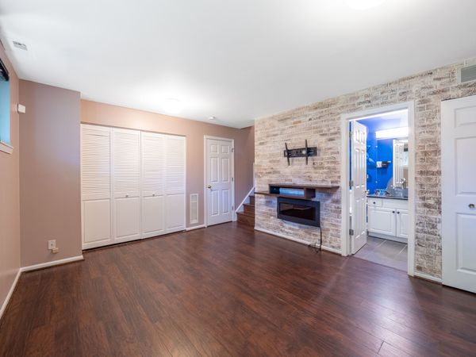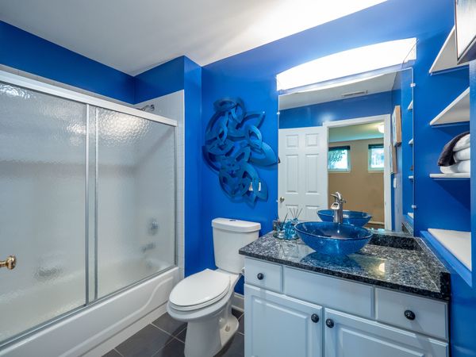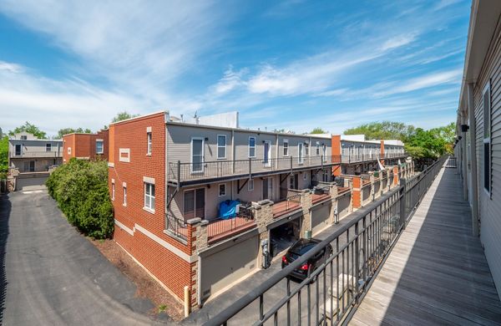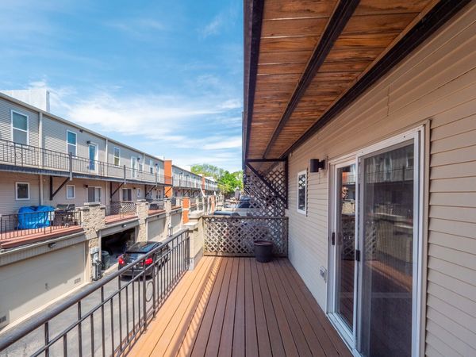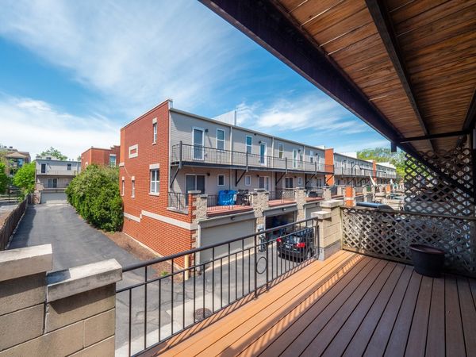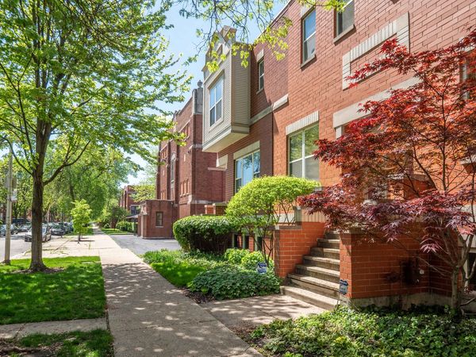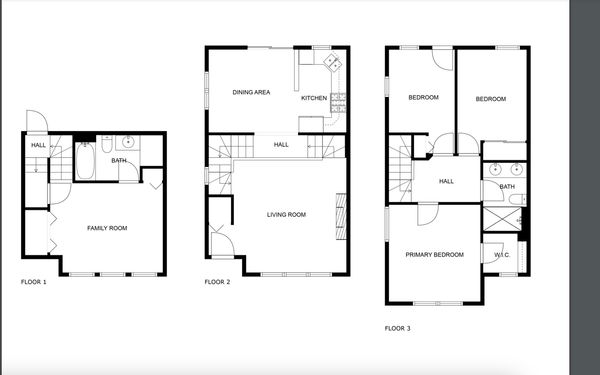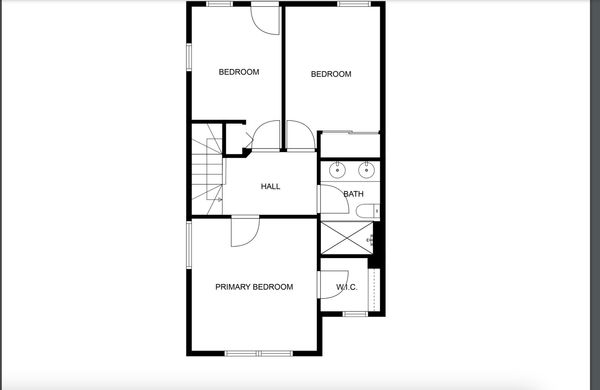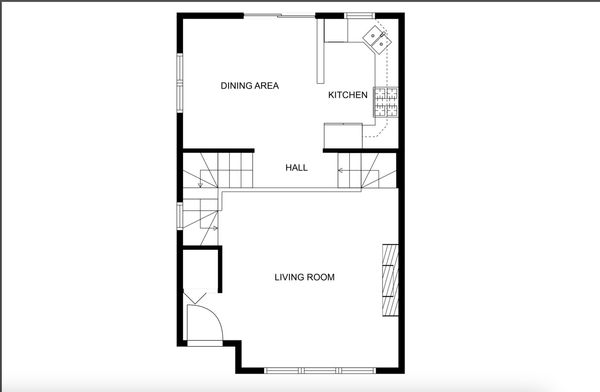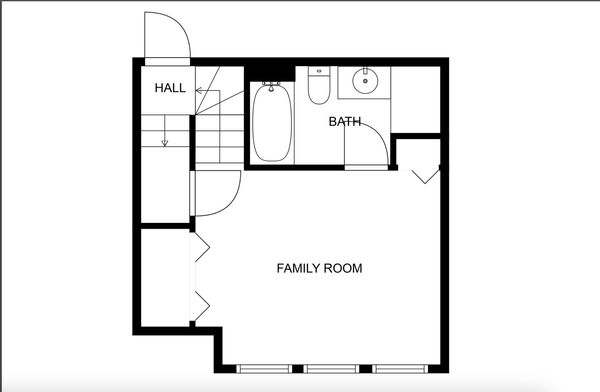3432 N Monticello Avenue
Chicago, IL
60618
About this home
Experience exceptional living in this corner three-story townhome, nestled in Avondale- "one of the world's coolest neighborhoods, " as ranked by TimeOut. This sun-drenched home features expansive windows, elegant hardwood floors, a modern dining and kitchen area with stainless steel appliances, granite counters, backsplash and an open concept layout. Enjoy private moments or entertain on the intimate trex-decked balcony off the kitchen. Upstairs, find a full bath and three bedrooms, including the primary. Bathroom recently updated with walk in shower and glass partition. The versatile lower level-with a full bath-suits guests, aa home office, or a fitness room, complemented by a two-car attached garage. With a recent roof update (2022), driveway refresh (2022), 2nd flr catwalk replacement (2022) and upcoming HOA-covered exterior maintenance- paint 2nd flr catwalk railing, garage doors, this home epitomizes effortless living. Ask agent for list of seller & HOA improvements. Enjoy vibrant living with renowned local cuisine- La Nonna, Warlord, Avondale Tap, Sleeping Village, Avondale Bowl, Loaf Lounge, Smoque Steak and more, plus easy public transport (2.5 blocks to Addison blue line stop) and expressway access. Immaculate and move-in ready, this townhome offers the perfect blend of modern convenience and neighborhood allure. Book your viewing today for an unparalleled lifestyle opportunity. Highest and best due 5/7/24 5pm (seller will give a response the following day).
