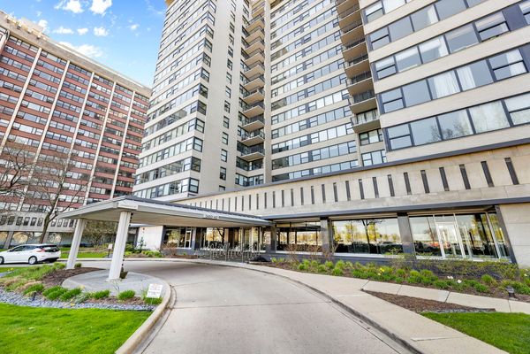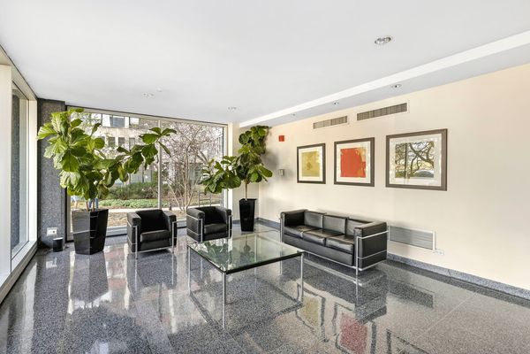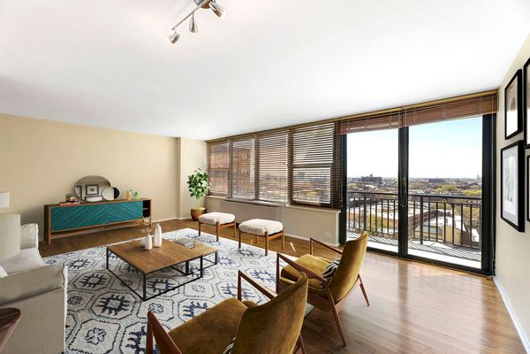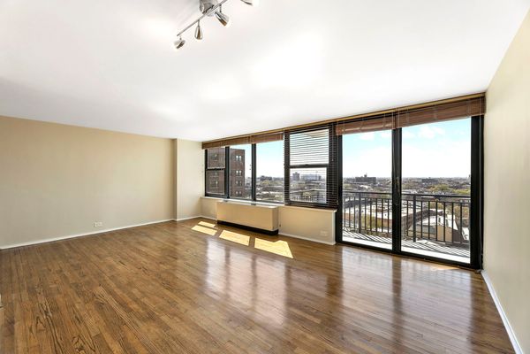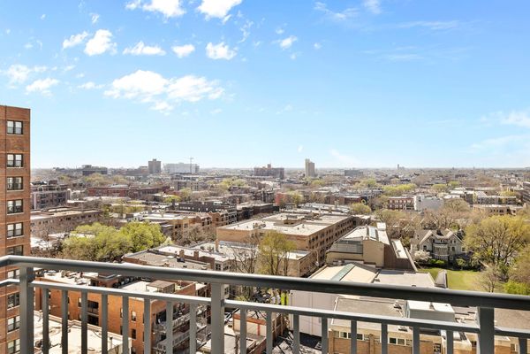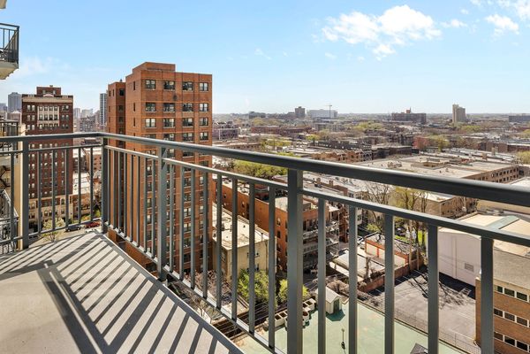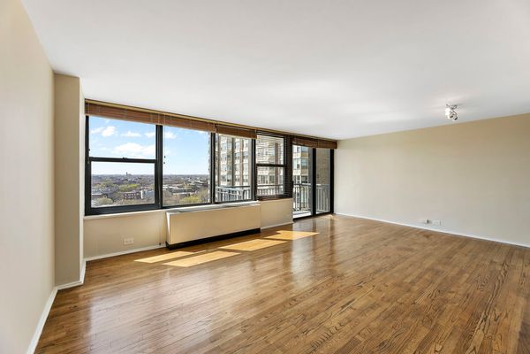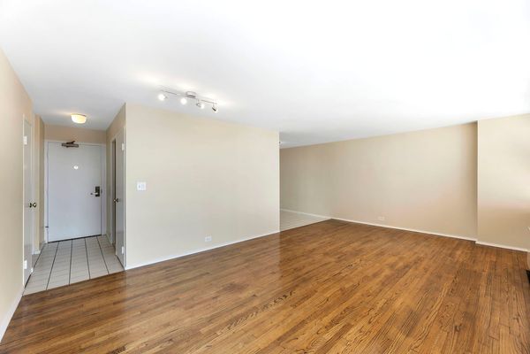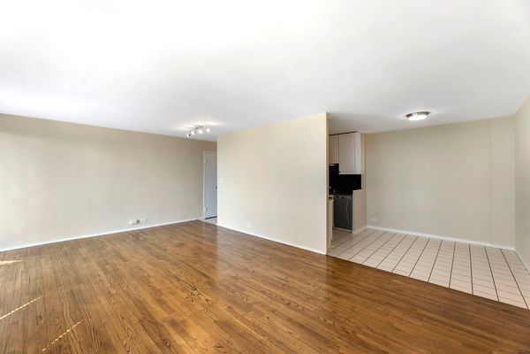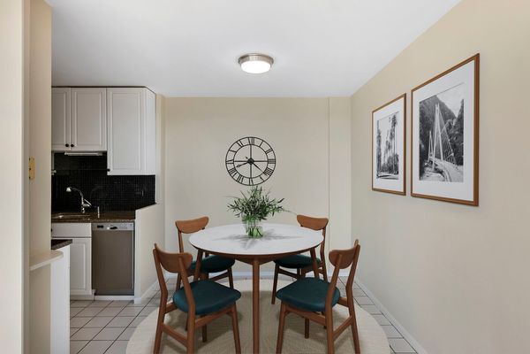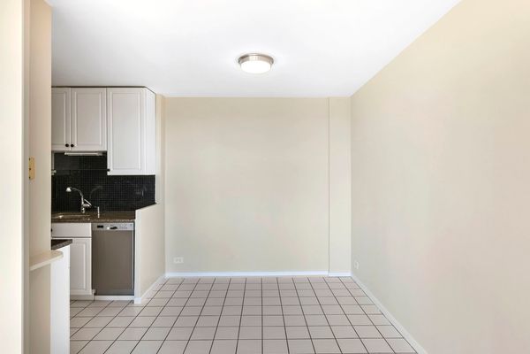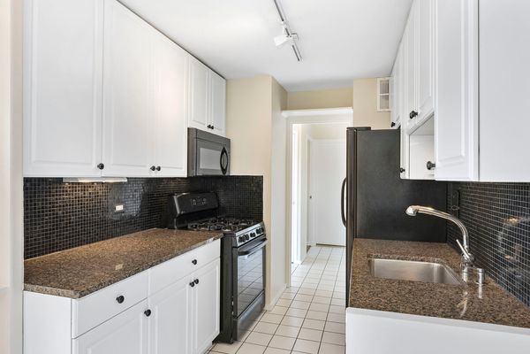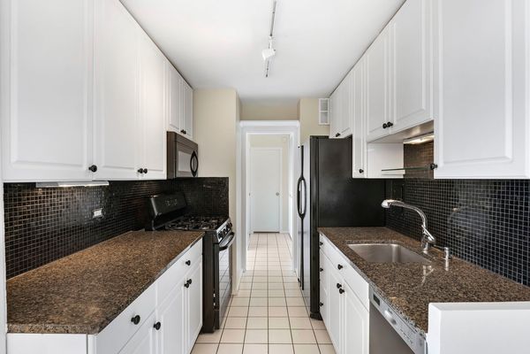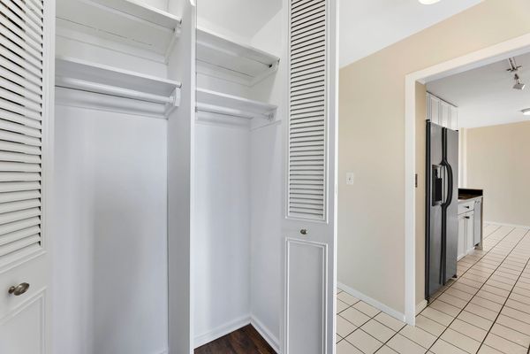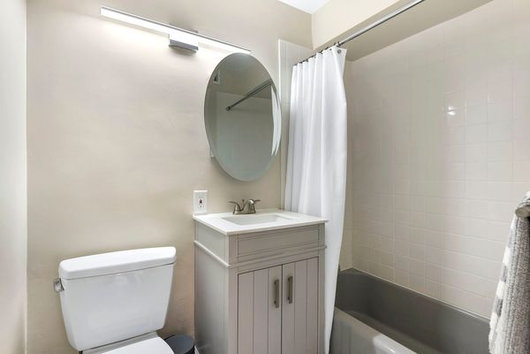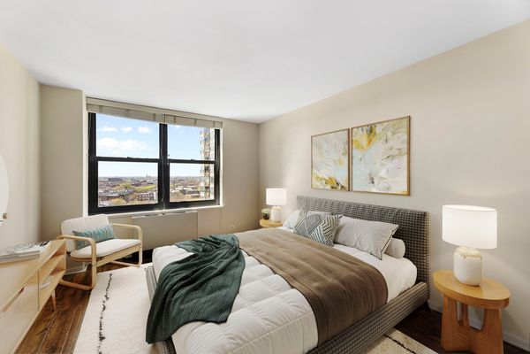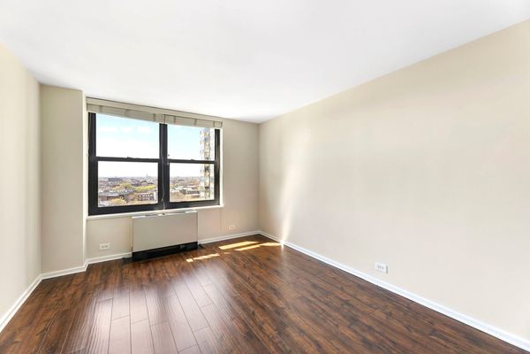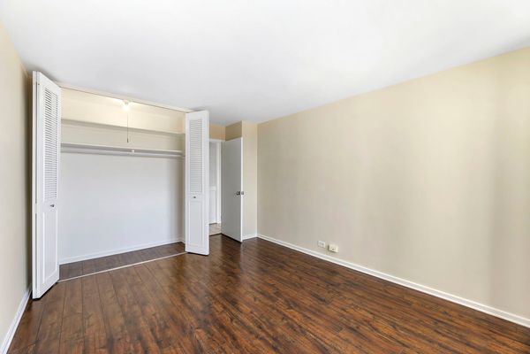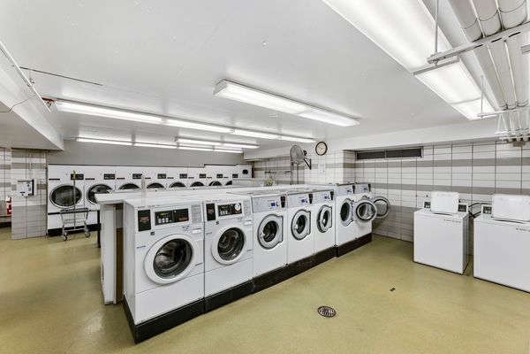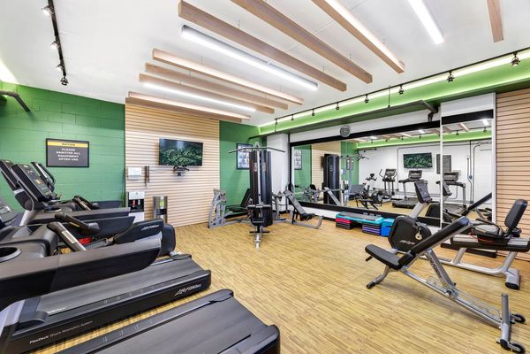3430 N Lake Shore Drive Unit 15M
Chicago, IL
60657
About this home
You can have it all - space, views, balcony and the BEST location! This bright unit has an enormous 22' living room with a wall of oversized windows and a fabulous west view! Savor your morning coffee or soak in the beautiful sunsets while relaxing on your large 12x5' balcony. Great layout w/plenty of space for entertaining. Separate dining "L" could also double as a home office. Functional galley kitchen has granite counters, plenty of cabs, d/w, extra deep SS sink and a gas range. Foyer has a coat closet, pantry closet and a double-wide "bonus" closet! Updated bath features brand new white tile in the tub/shower surround and a newer vanity, mirrored cabinet and light fixture. The bedroom can accommodate a king bed, 2 nightstands, dresser and chair. The unit has just been painted in a neutral designer color and there is hardwood flooring in the LR and BR. A full-sized storage cage (#56) is on the 2nd flr. This well managed building has 24 hour door staff, on-site manager (M-F) and maintenance staff. Building reserves are approx. 1.5M and currently no special asmts. planned. Valet pkg. ($210/mo) is avail. and there is guest pkg. for a fee (you can also buy discounted coupons). Asmt. includes heat, gas, cable, exercise room. Enjoy walking/running/biking along the lakefront this summer! Short distance to Belmont Harbor, driving range, tennis courts and Lincoln Park. Boutiques, groceries and the numerous restaurants of East Lakeview are a short walk away. Express bus is right outside your door or a 15-20 min. walk to the "L" (and Wrigley Field!). This investor friendly building does not have a rental cap but is approx. 72% owner occupied. Min. 12 month lease required with board approval. No pets permitted (except ESA & service animals). Unit is being offered in "As-Is" condition. Pre-approval from a reputable lender/broker or proof-of-funds required with all offers, please. Floor plan under additional information.
