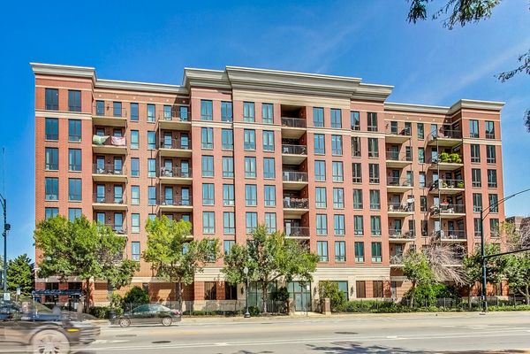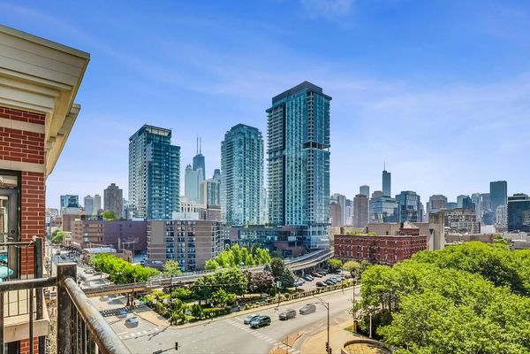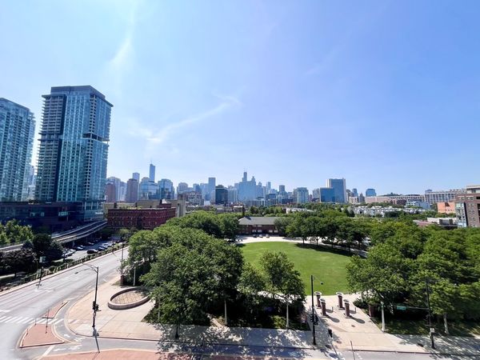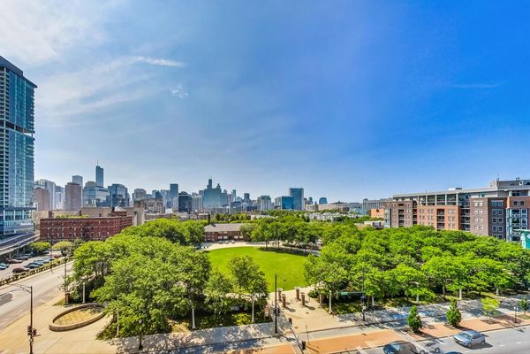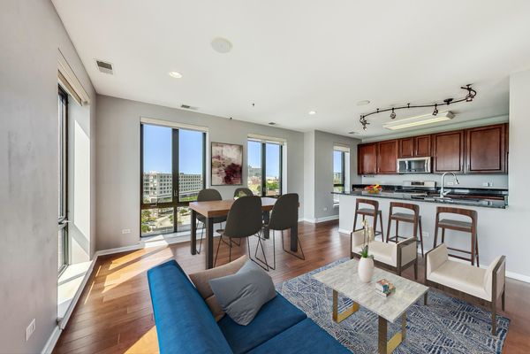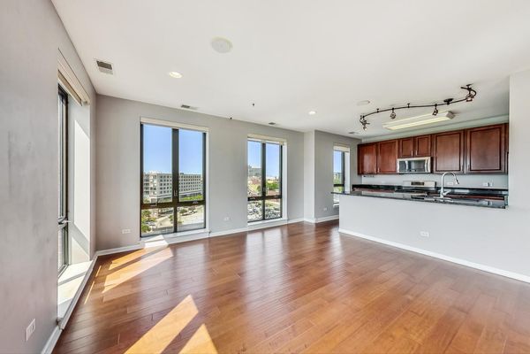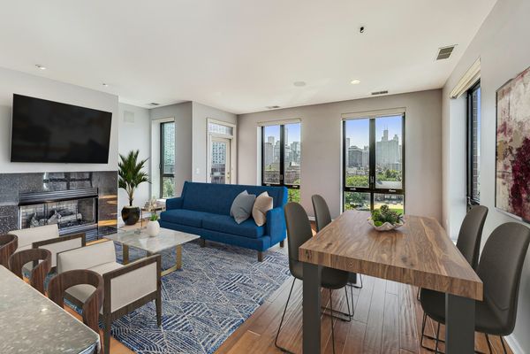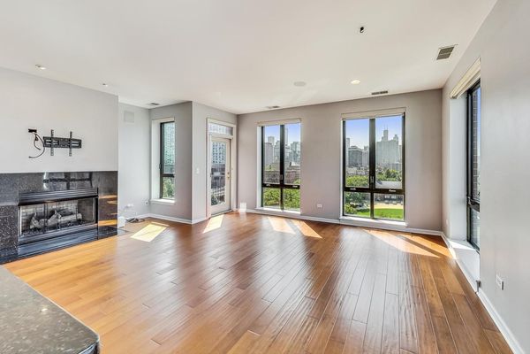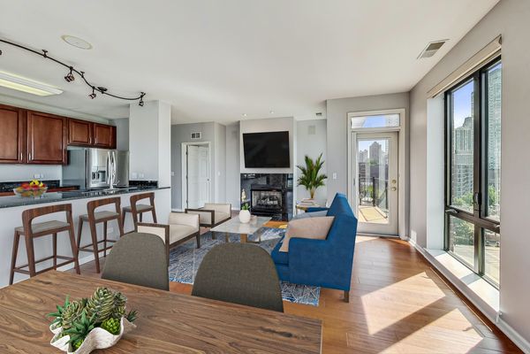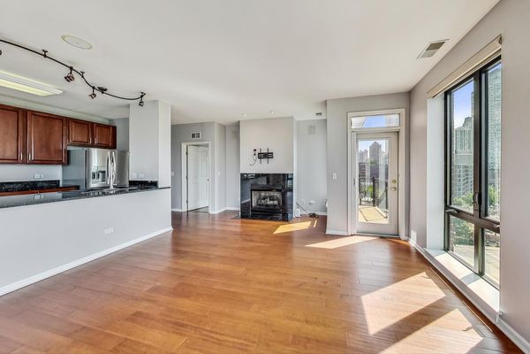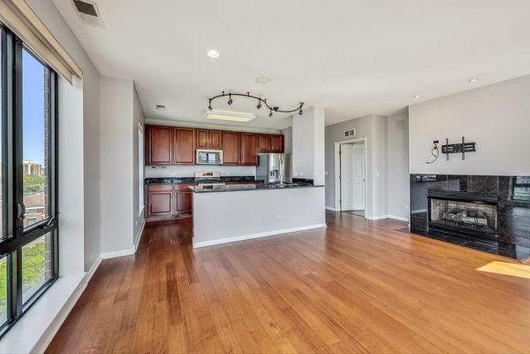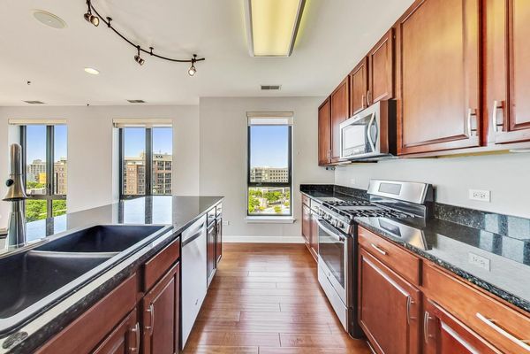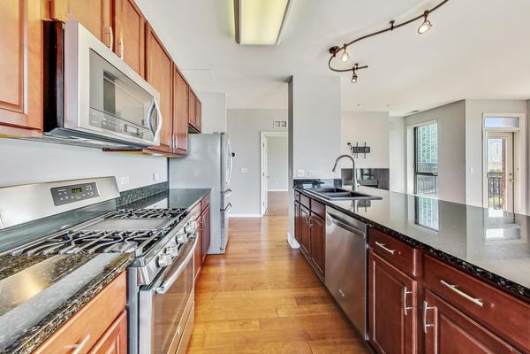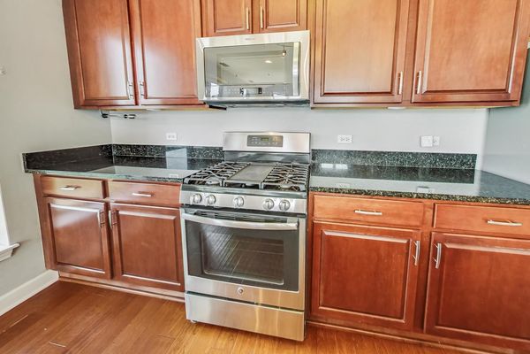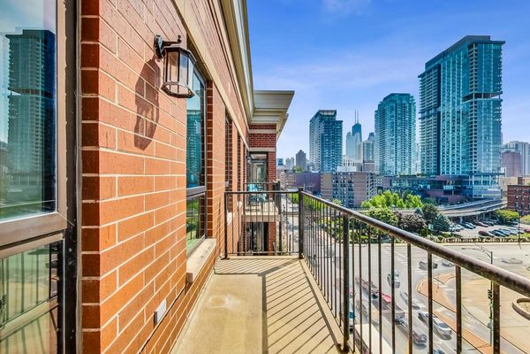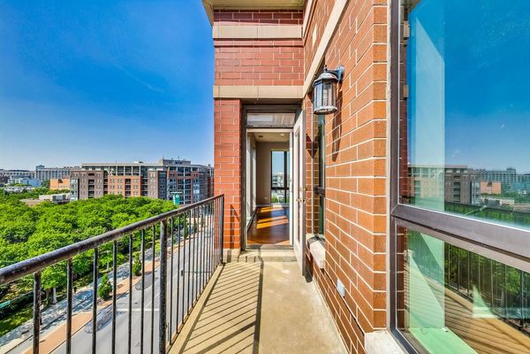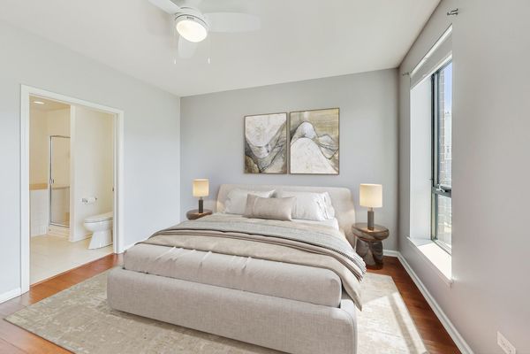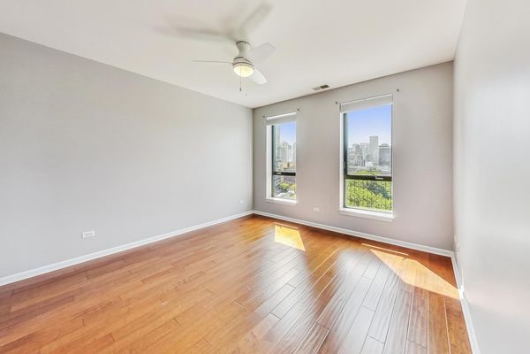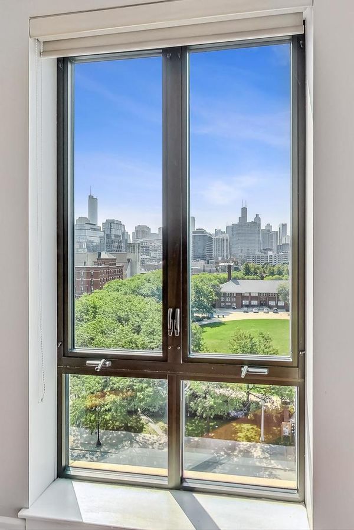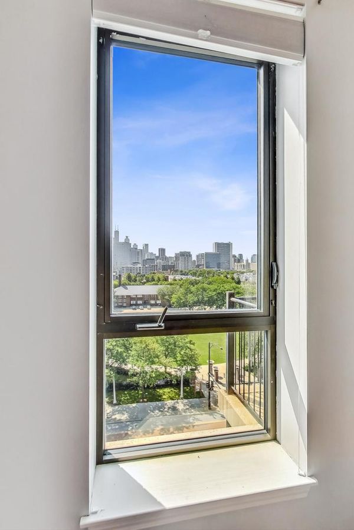343 W Old Town Court Unit 709
Chicago, IL
60610
About this home
Penthouse Perfection in Old Town-Welcome to this sun-drenched, south-west facing corner condo, where modern elegance meets the iconic Chicago skyline. Nestled in the heart of Old Town, this 2-bedroom, 2-bathroom home is located in an elevator building and boasts floor-to-ceiling windows that flood the space with natural light offering unobstructed panoramic views of the city and park across the street. Inside, luxurious hardwood floors span the entire unit, while the gourmet open concept kitchen is a chef's dream, complete with high-end stainless steel Whirlpool and GE appliances, granite countertops, breakfast bar and cherry wood cabinetry. The kitchen naturally flows into the living and dining areas, perfect for entertaining or simply relaxing while soaking in the stunning skyline. The king-sized primary bedroom offers a serene retreat with a spacious walk-in closet, ELFA closet organizers, and an en-suite bathroom featuring modern finishes. The second bedroom is versatile-ideal for a queen-sized bed, home office, gym, or guest room and also features an Elfa closet system. Step outside onto your own balcony for a morning coffee or evening glass of wine, all while enjoying spectacular views. Tech-savvy touches like the Ecobee smart thermostat and August smart lock elevate the convenience and comfort of this home. An in-unit stackable washer and dryer round out this fabulous unit. Low monthly assessments includes heat, water, gas, parking, tv cable, two elevators in building and more. Easy access to local amenities-Jewel Osco, Target, and a wealth of amazing dining and retail options on Wells Street. Both the Red and Brown Line stops are nearby, and you're just a short walk to the lakefront, North Ave Beach and Lincoln Park. One of the best indoor deeded heated parking space (available for $25, 000) in the building and ample guest parking around the building. Professionally managed. Discover the best of Old Town living today!
