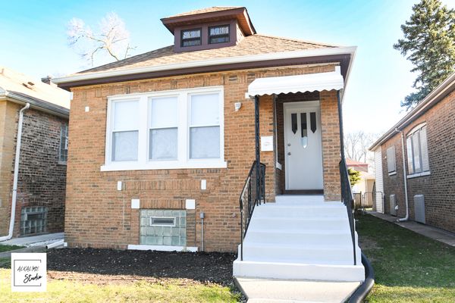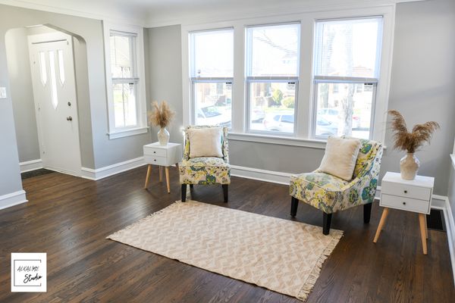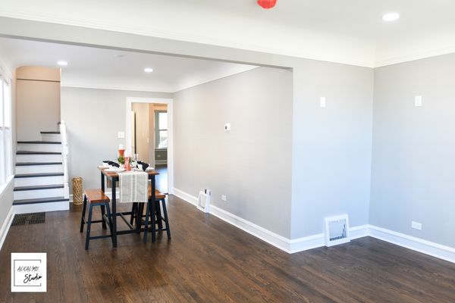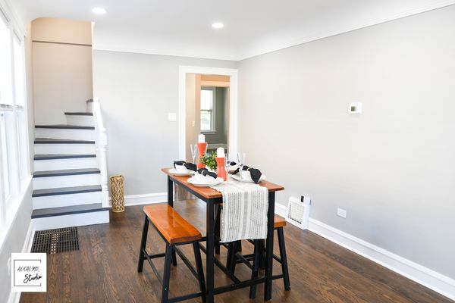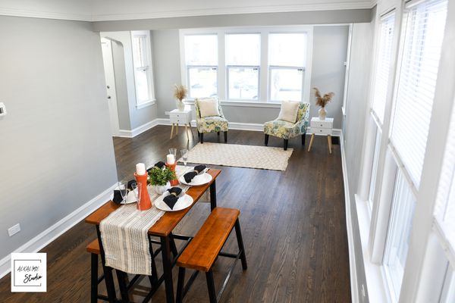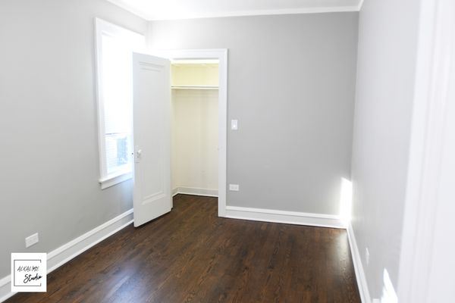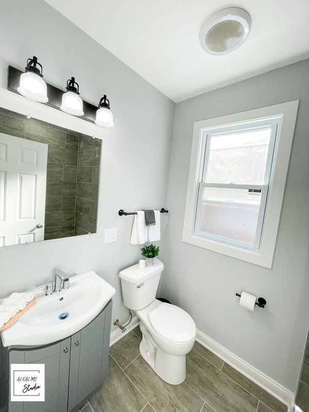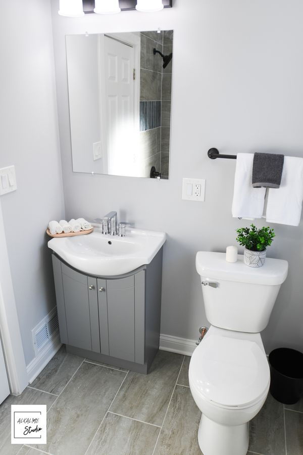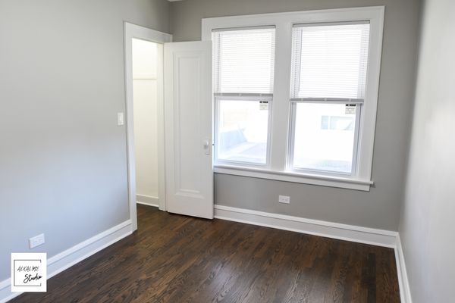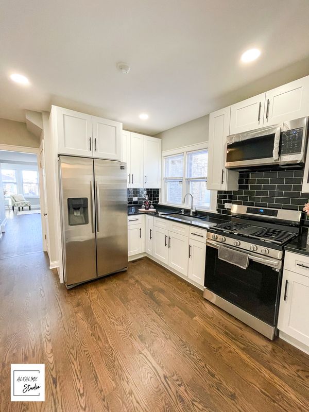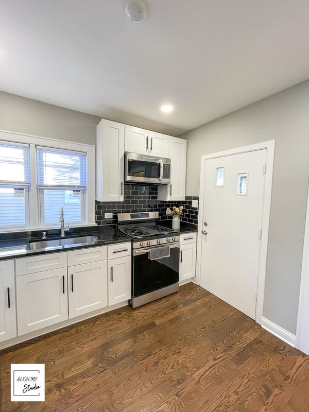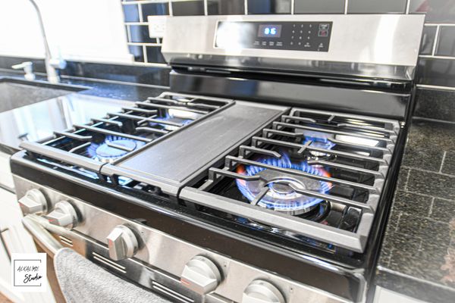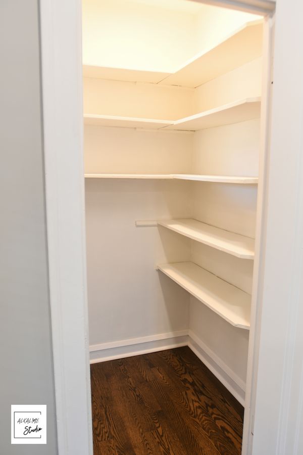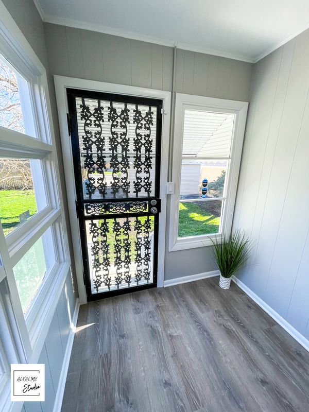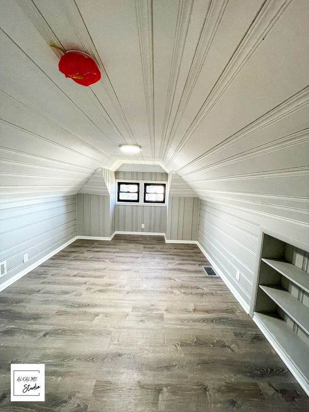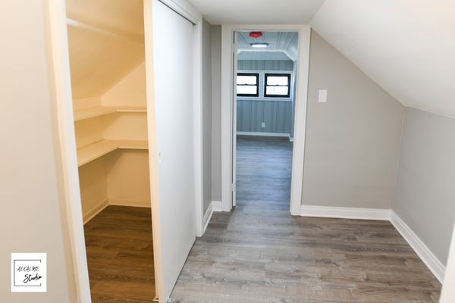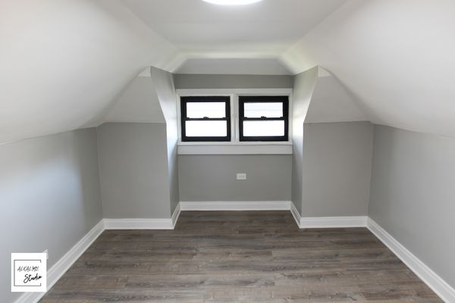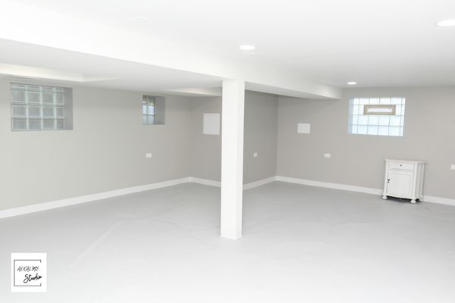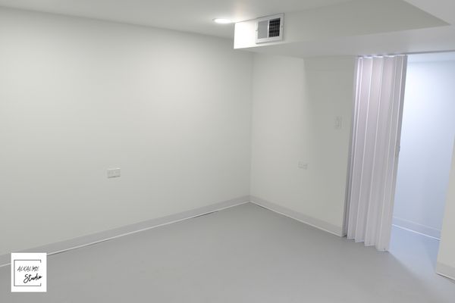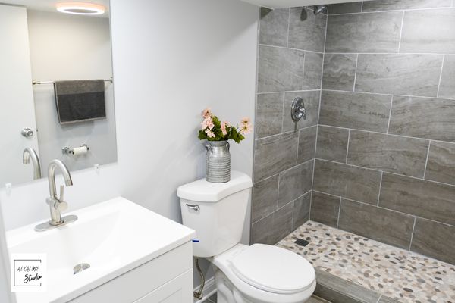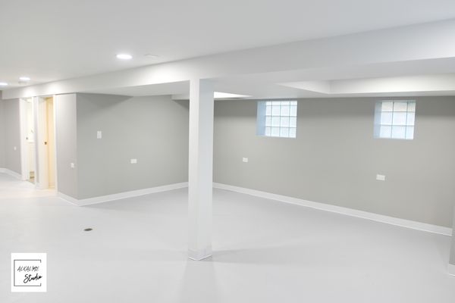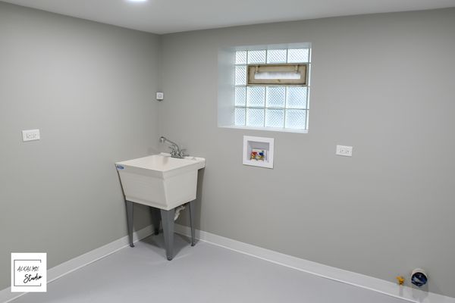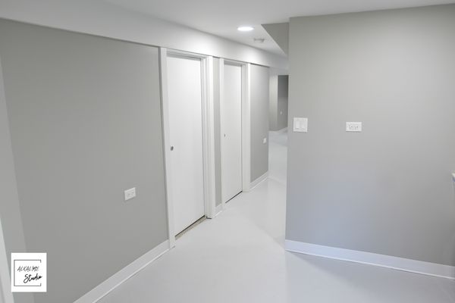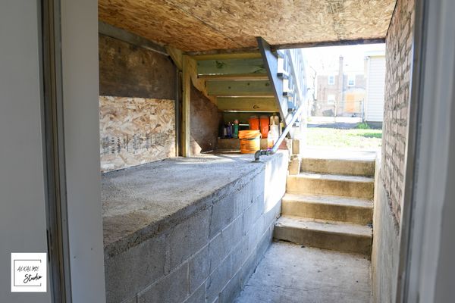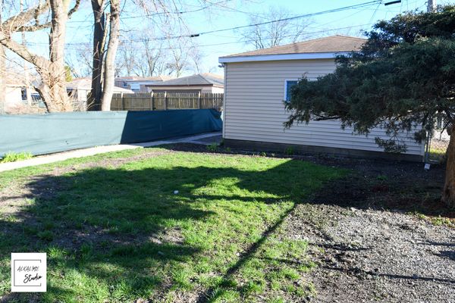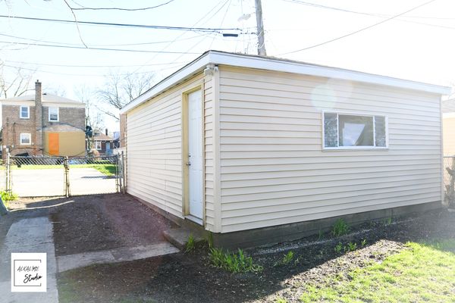343 W 100th Place
Chicago, IL
60628
About this home
Step into this Stunning 1.5-Story Home: Fully Renovated and move-in ready! Welcome to your new home that's sure to impress at every turn from top to bottom, no detailed has been spared in this exquisite transformation. Experience modern living with contemporary fixtures and stylish design throughout. The seamless flow from living room to formal dinning room creates an inviting atmosphere for family and friends. The updated kitchen boasts elegant white shaker-style cabinetry, complemented by sleek stainless steel appliances and luxurious marble countertops. Every aspect of this home has been meticulously renovated. This home boasts brand-new plumbing and electrical wiring ensuring safety and reliability for years to come. Indulge in natural light with brand-new windows through out the home. Freshly painted in soothing neutral gray palette that exudes contemporary elegance. Experience optical comfort in every season with a new heating and cooling system. Elevate your daily routine with built-in Bluetooth speakers in both bathrooms. Step into the fully fenced yard, offering both privacy and security for your enjoyment. Grass seeds have been expertly spread to ensure a vibrant lawn that's perfect for outdoor gatherings. No corner has been left untouched, insuring a home that's as reliable as it is beautiful. Conveniently located just 3 minutes away from Interstate 57 and 94, offering effortless accessibility to all your destinations. This home is more than just a place to live-it's a part of a vibrant community. You'll feel right at home among neighbors who value the same principles. Don't miss your chance to call this fully renovated oasis your own.
