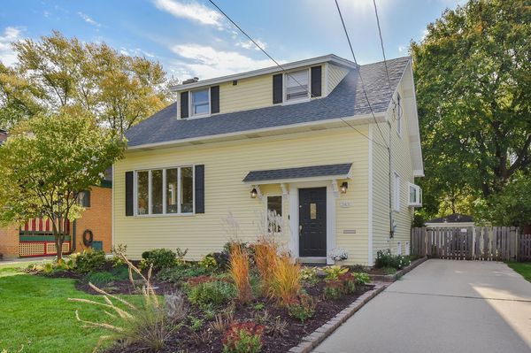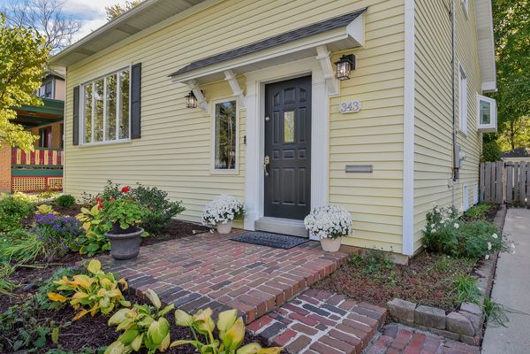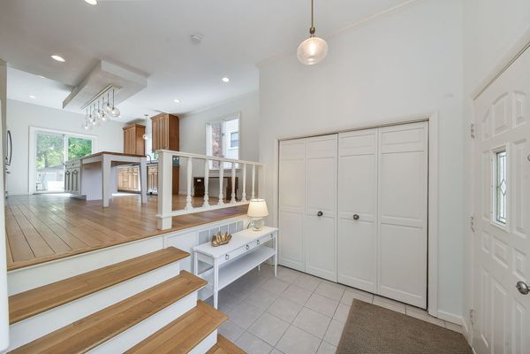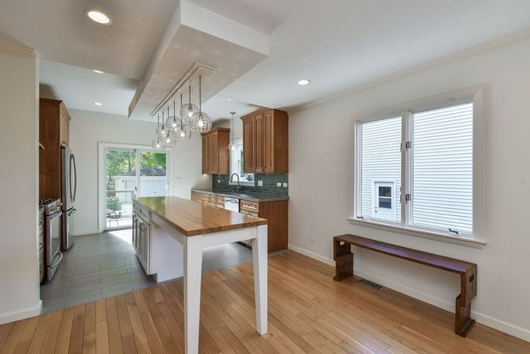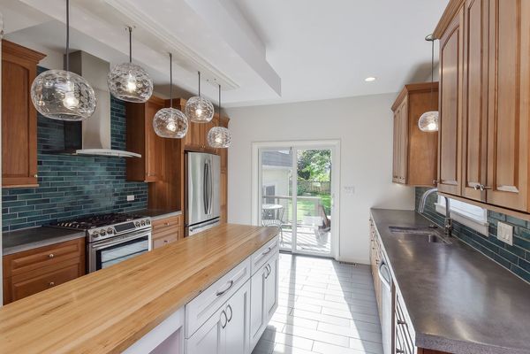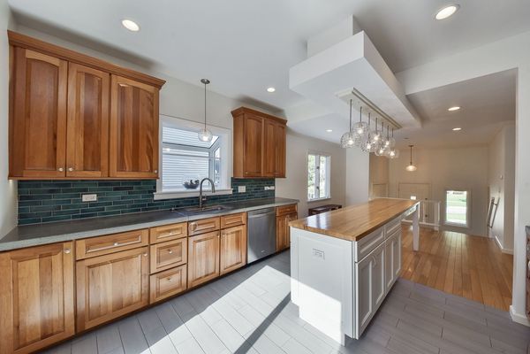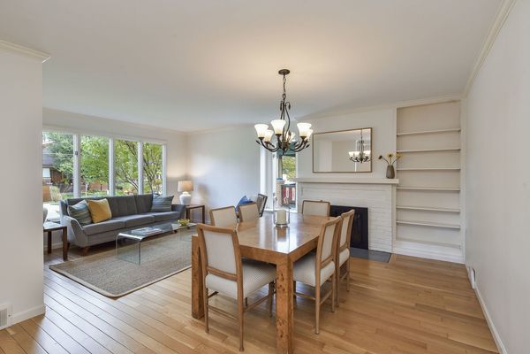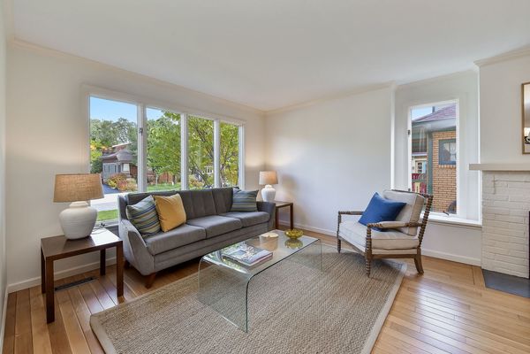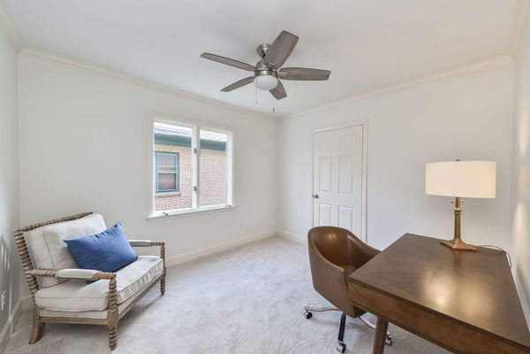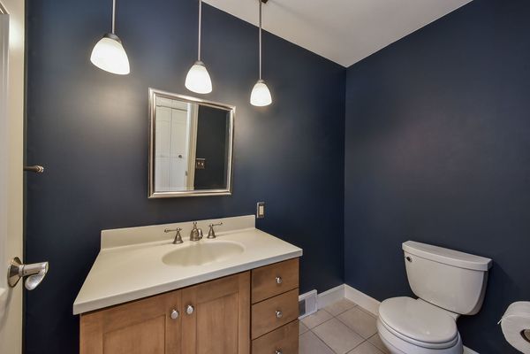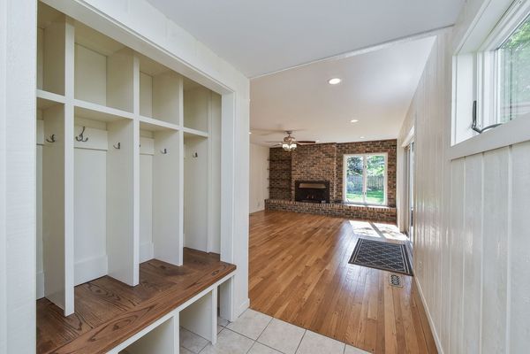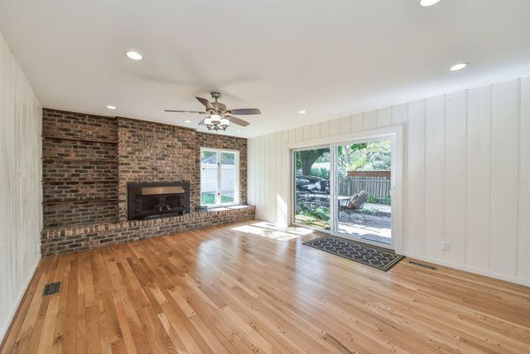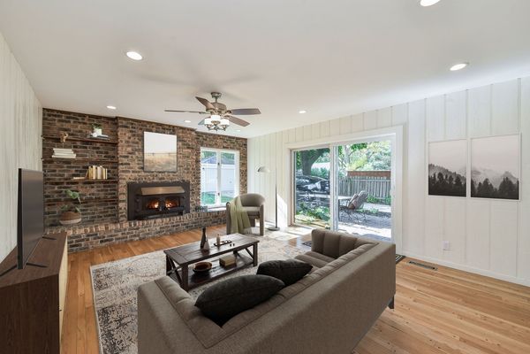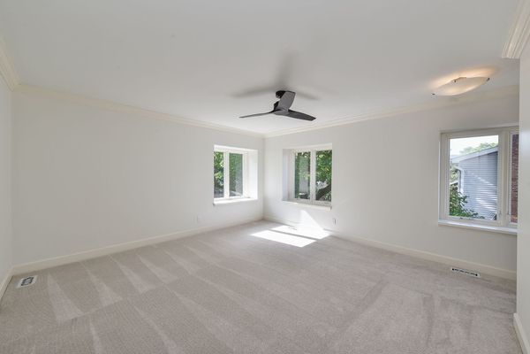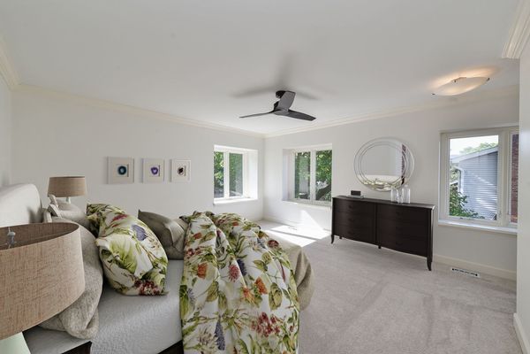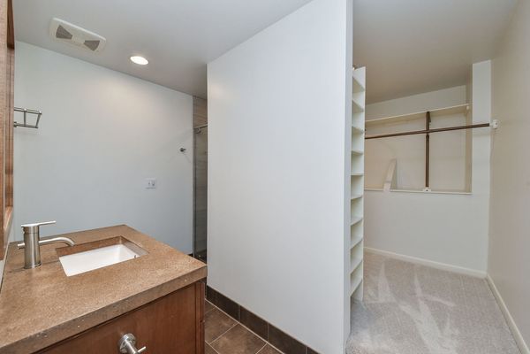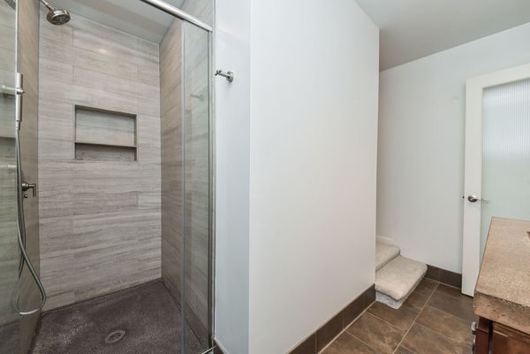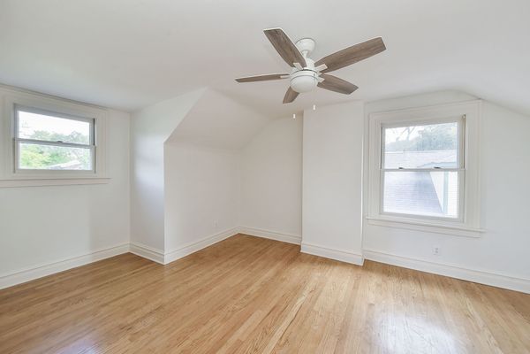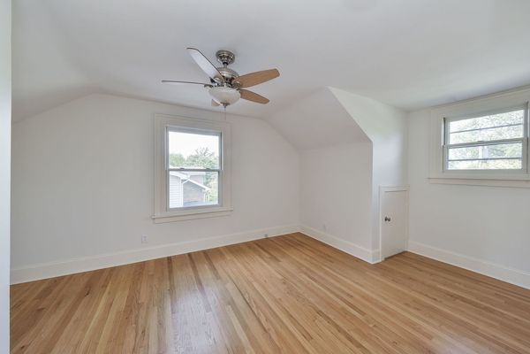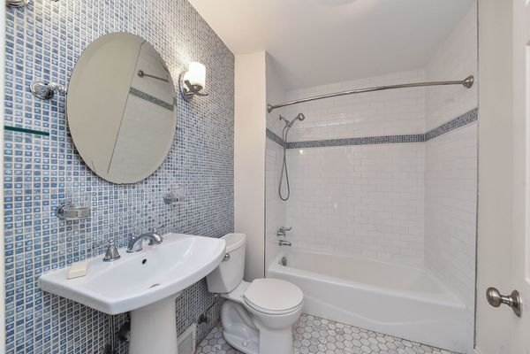343 Phillips Avenue
Glen Ellyn, IL
60137
About this home
Welcome to this one of a kind home in The Village of Glen Ellyn. 343 Phillips Avenue was built in 1920 and has had only three different owners. This is your chance to be the 4th and enjoy everything this home has to offer. Each family added their own flare and personality to the home while blending todays modern amenities with old world charm. The home is much larger than it looks from the front with a full 2 story addition on the back of the house. The addition includes a primary ensuite on the 2nd floor and a fabulous family room with wood burning fireplace on the lower level with access to the outdoor authentic, reclaimed, Chicago brick, patio and gorgeous landscaped yard. The home boasts 3 additional bedrooms and 2.1 bathrooms. One bedroom is on the main floor along with a beautifully renovated kitchen, open floorplan with a combination dining room and living room. The original fireplace, currently decorative, and built-ins make this floor such a warm and happy place to be. The other 2 bedrooms are on the 2nd floor with a full bath for those rooms to share. The family room is on the lower level with a wonderful wood burning fireplace. There are custom cubby built-ins next to the family room for your convenience if you enter home through the backyard/family room entrance. The finished basement is another great space for a recreation room or additional family room. Recent updates and improvements include: 2014 chimney tuckpointed, 2013-2017 window sashes added and glazing replaced for every casement window in the house, 2015 new roof, deck, sliding glass door in kitchen, sliding glass door in family room, electric panel expanded, can lights added, total redesign and remodel of kitchen, stainless steel appliances & hood, island, solid cherry cabinets, dining room moved and first floor opened up, 2018 new water heater. 2019 new washer and dryer, basement renovation, remodeled, sump pump and drain tile added, attic insulated, 2020 electric added to garage. 2021 new kitchen window box 2023 new furnace, carpet, landscaping, interior freshly painted. This property is 1/2 mile from town, train, restaurants and shops. This home has been very well taken care of! Home is being conveyed AS IS.
