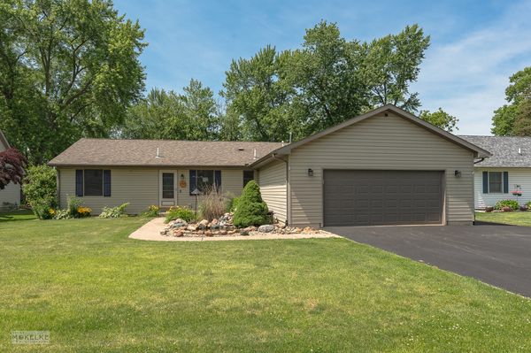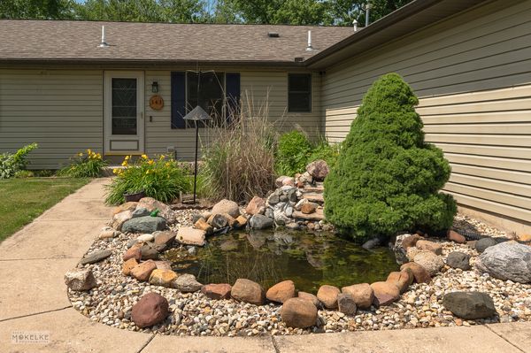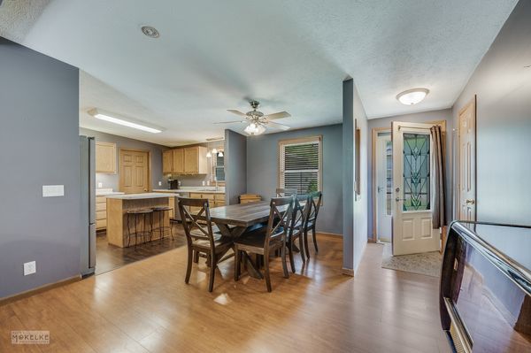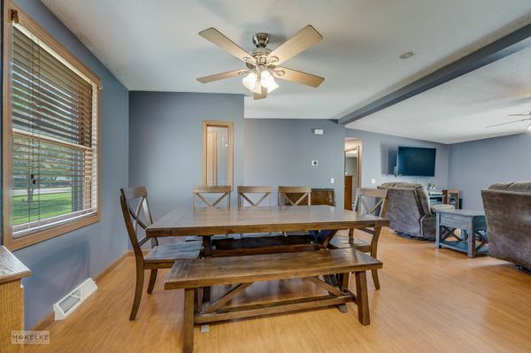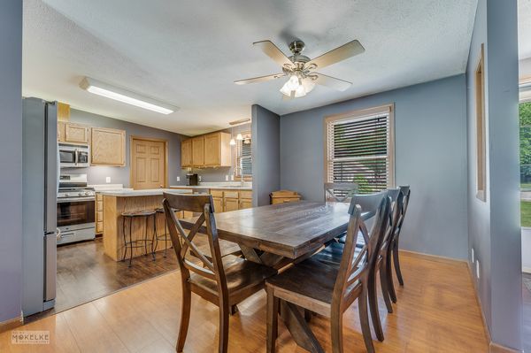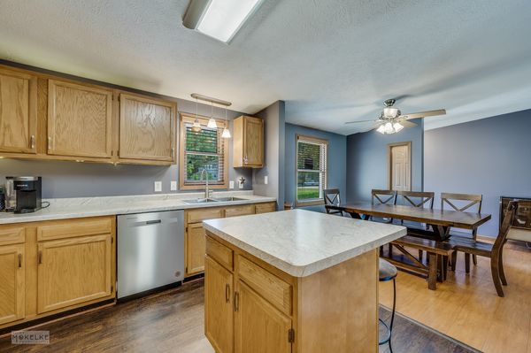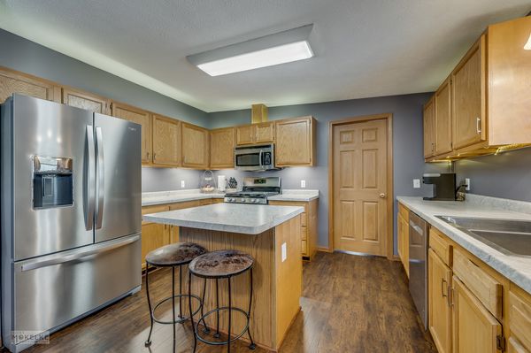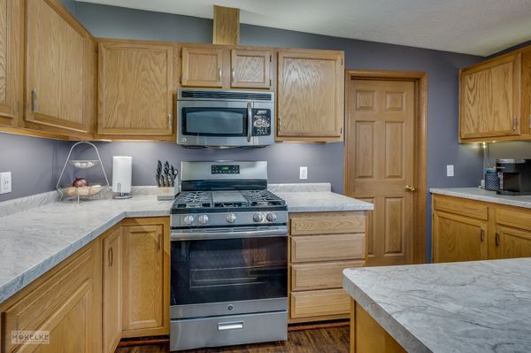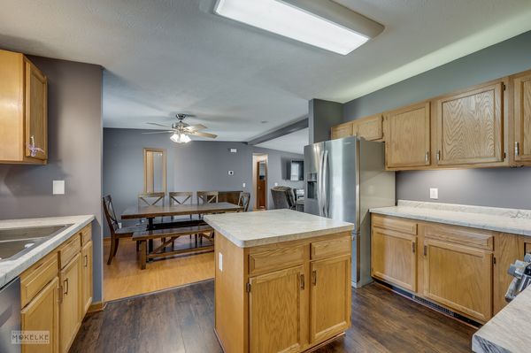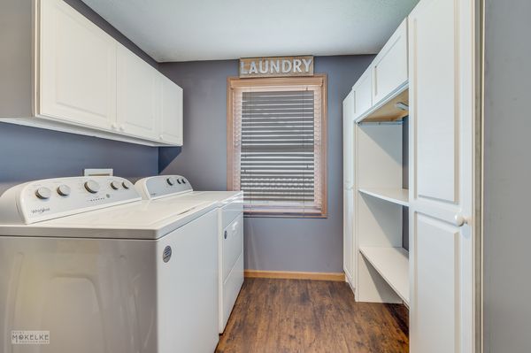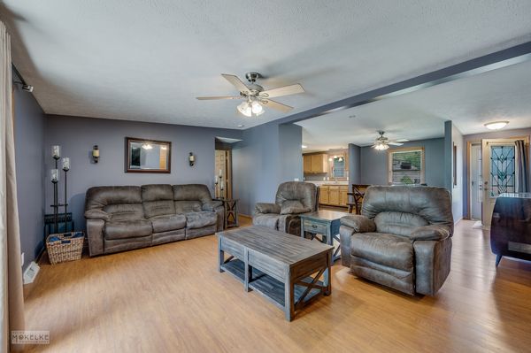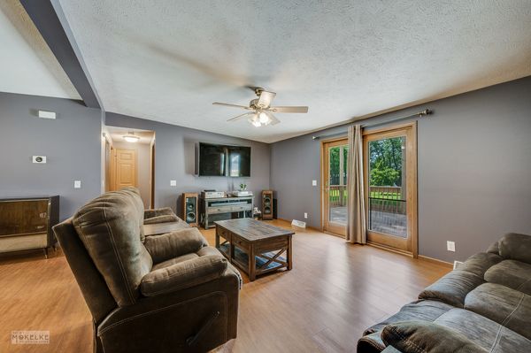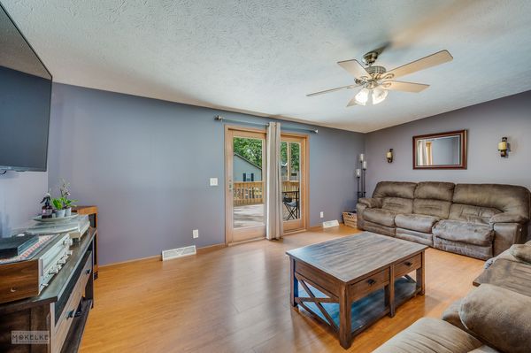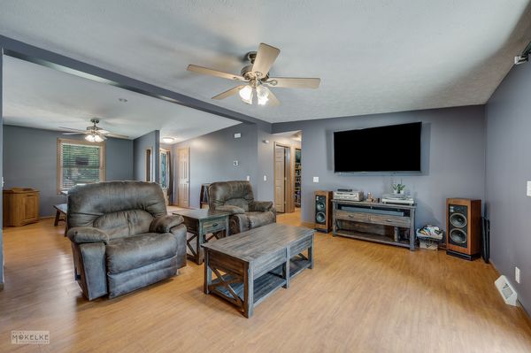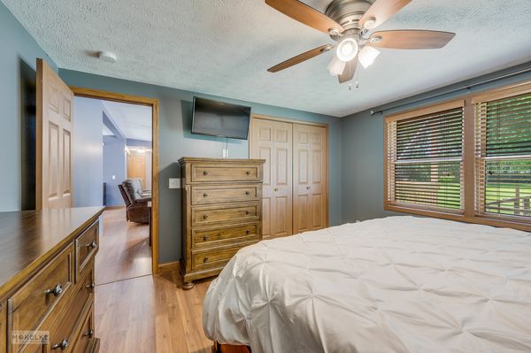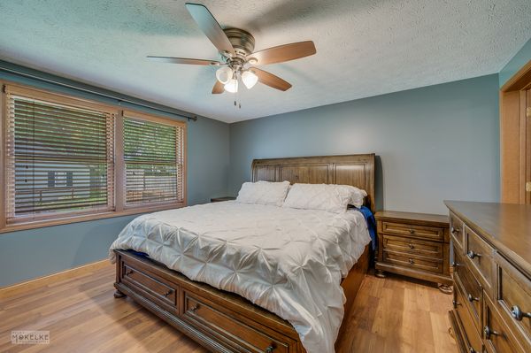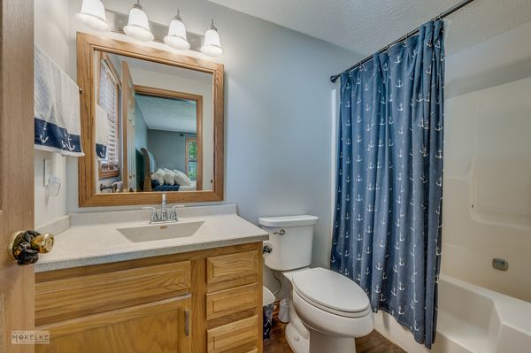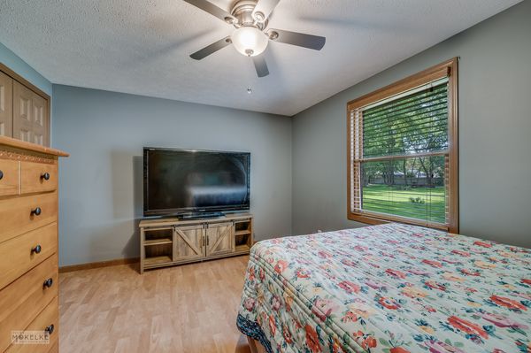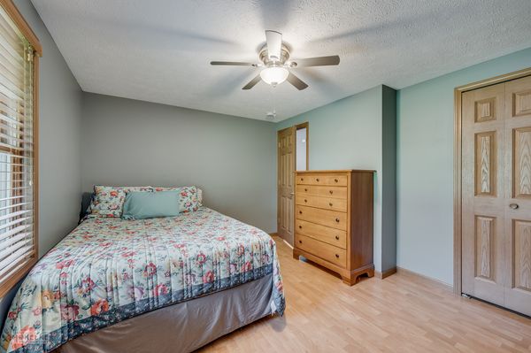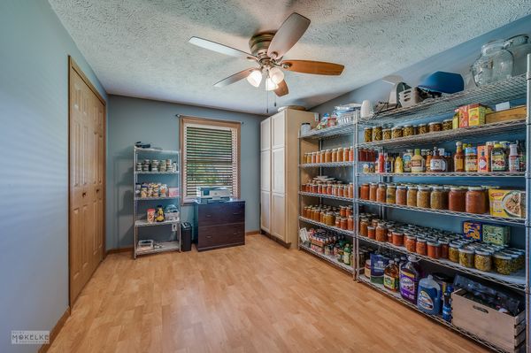343 Oak Street
Braidwood, IL
60408
About this home
Nestled on nearly a half acre lot, this open concept ranch is ready to welcome you home with an open floor plan and peace of mind for any home buyer. You'll be impressed with the level of care taken into this home, with the windows in great shape and loaded with plenty updates, there's nothing to do but move right in! New Improvements include... HVAC replaced in 2023, Washer 2023, Dryer 2020, Whole House Fan, Repaved Driveway, New Water Softener 2023, Roof 2019, Upgraded SS Kitchen Appliance Package, deep sink and so much more! The kitchen offers ample cabinets and countertop space with a functional island- a great layout for meal prepping and entertaining. There's plenty of space in the laundry and utility room right off the heated two car garage with built in shelving and storage for all those backpacks and work boots. A generously sized owner suite features a private ensuite, offering a garden tub/shower and large closet with built ins. Two additional bedrooms are located off the living area with an additional full bath. Each room and closet offering a quality size footprint. The open layout of this ranch home offers abundant light thru the french patio doors, you've got a front row seat to a lush, large yard with mature trees. There's an impressive, well-tended vegetable & herb garden, compost bins and plenty of space for chickens! The sought after detached, heated garage boasts endless possibilities! Currently serving as a mixed use building- you've got room to add a workshop, or storage for your classic car, electric golf cart, boat and winter toys! After a hard day gardening at your new homestead, you can hop into the BullFrog Spa hot tub and relax! Storage extends into the detached garage's impressive attic- an expansive footprint, well built with existing electric. There's no HOA for this home and the attached two car garage boasts a 200 amp box for a generator hook up. Call up a few good friends, stack & light the firepit, set up a pickle ball net or bags and enjoy the custom built deck and toast to your new home! This well maintained ranch home showcasing a half acre lot offers the charm and comfort of a traditional home with the practicality and space needed for a productive homestead. If you're seeking a simpler, more self-sufficient lifestyle, welcome home to your perfect retreat.
