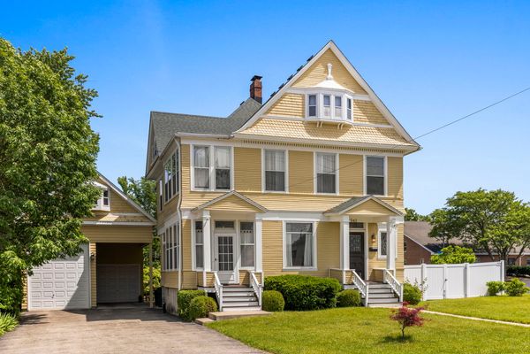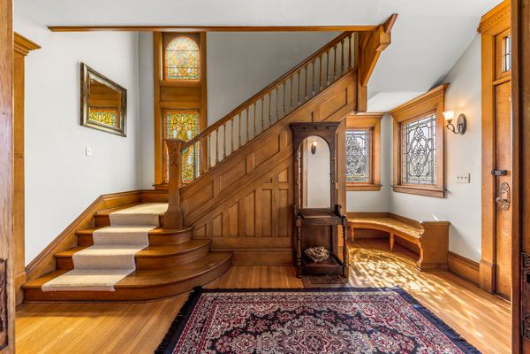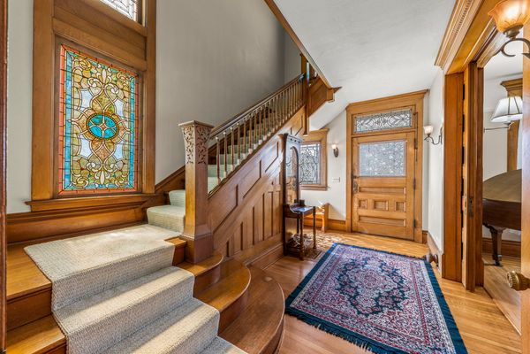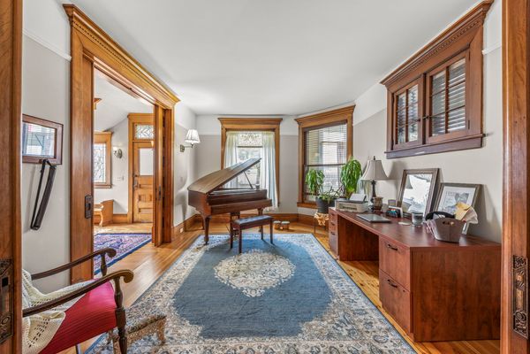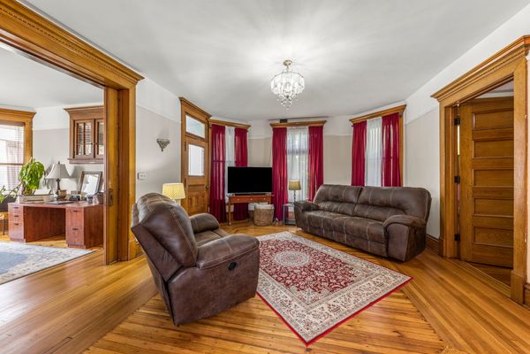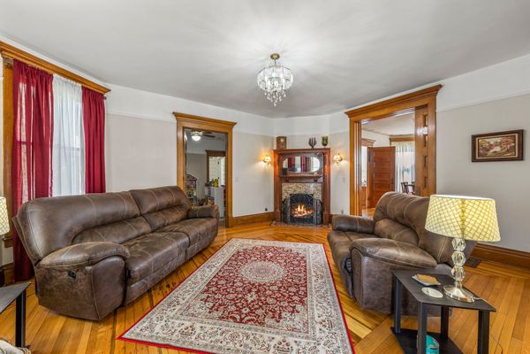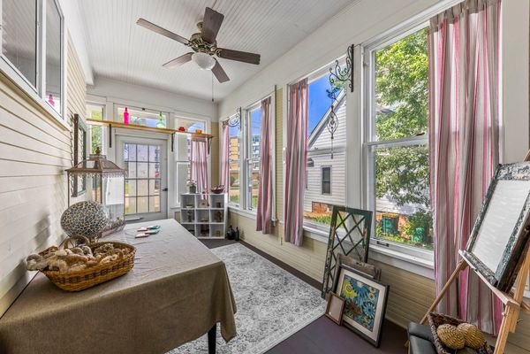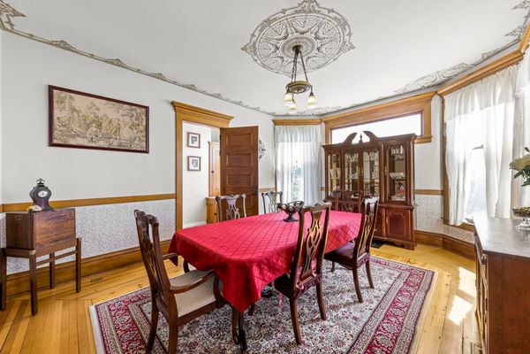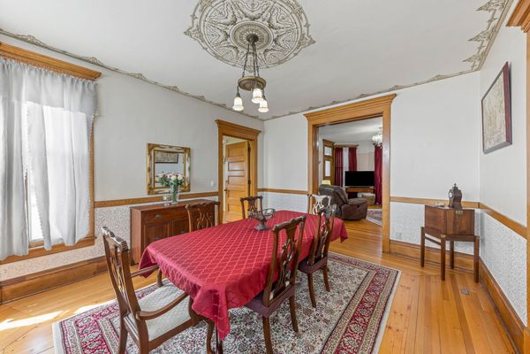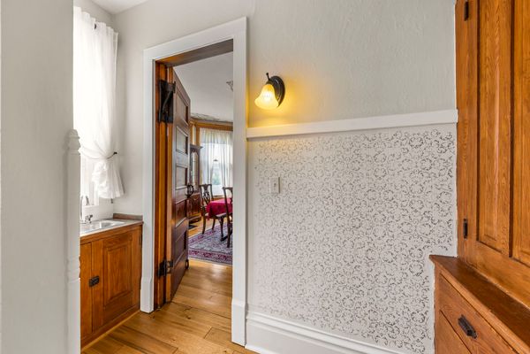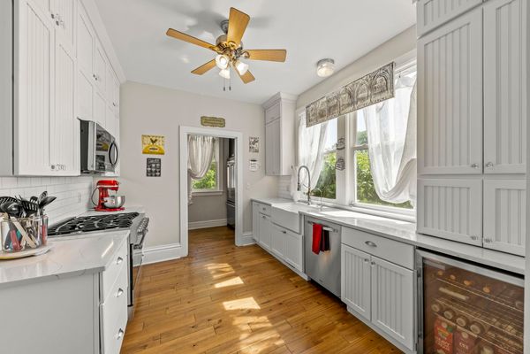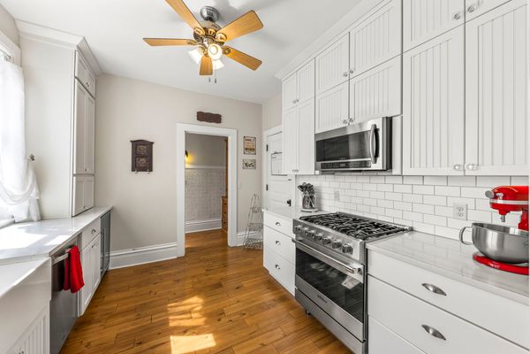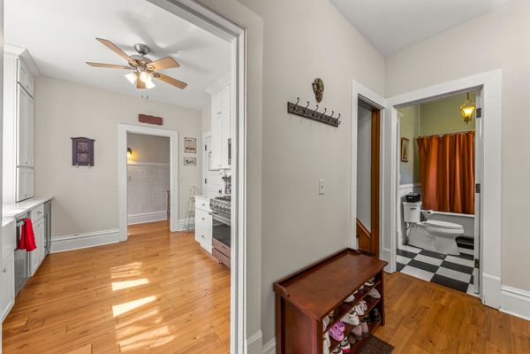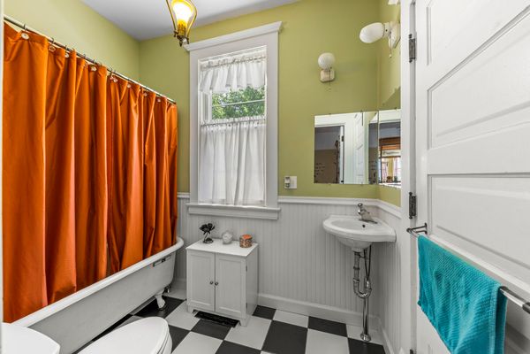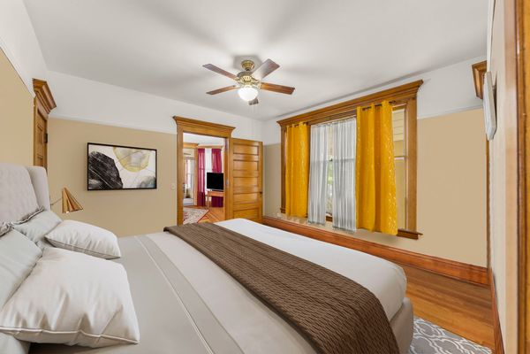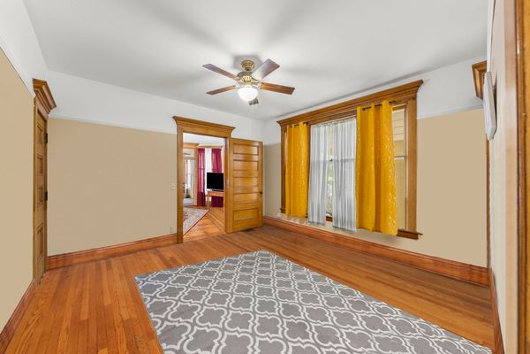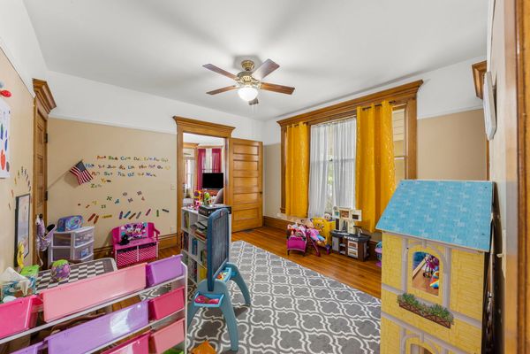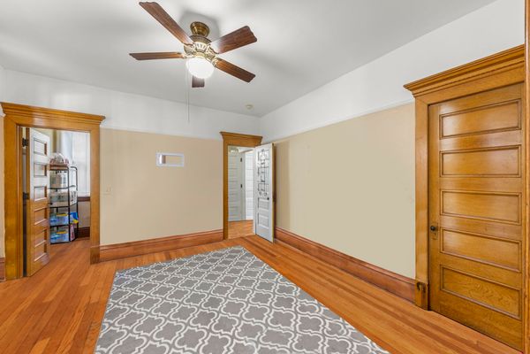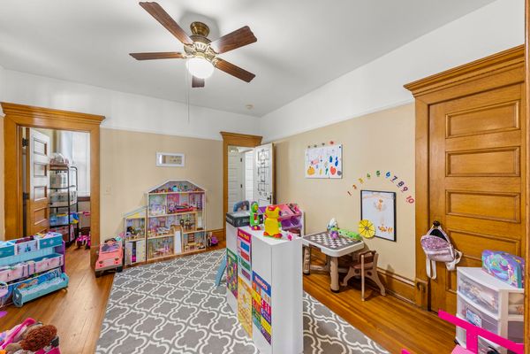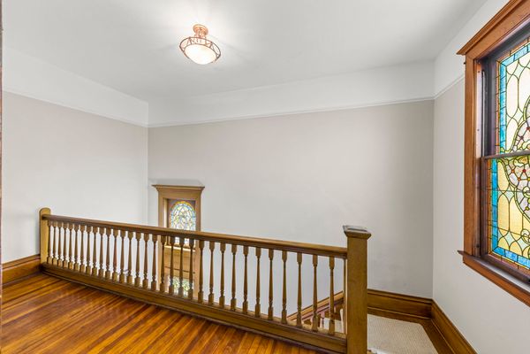343 Grant Street
Sycamore, IL
60178
About this home
Experience seamless blend of modern conveniences with historic yesteryears craftmanship in this enchanted home. Step into the 2 story entryway and be captivated by the grand staircase that display the lead and stain glass windows. These large light-filled windows highlight the detailed wood trim and high ceilings, creating a warm and inviting atmosphere. To the right of the staircase, you'll find the front room, perfect as a music room, featuring a large picture window and lead glass transom that mirror the ones in the entry. Through the pocket doors, enter the cozy family room with bay windows and the original fireplace facade, now upgraded to remote start with temperature settings for easy use. Adjacent to the family room is a 3- season porch. To the right of the family room, is the spacious formal dinning room that is perfect for gatherings. It leads to the servers hall with swing door and sink. Kitchen hosts stainless steal professional Viking appliances, white maple soft close cabinets, quartz countertops, farm house sink, beverage fridge and butler pantry with built -in cabinetry. Also on the first floor is a large master bedroom, currently being used as a playroom and full bath featuring a charming clawfoot tub with shower. Near the back door, you'll notice a 2nd stair case that leads to the second level, there you will find 3 generously good size bedrooms, some with walk-in closets. A second 3 seasons room perfect for plants or reading area and adjacent to this room is a versatile room for office space, work or lounge space. For added convenience, the second floor houses a laundry area with luxury vinyl, a washer & dryer, above cabinetry, and a sink. But wait, there's more! The third level offers a staircase leading to an expansive unfinished attic, perfect for storage or ready to be transformed into additional living space or play area. Car enthusiasts and hobbyists will appreciate the 3-car garage with a carport and high bay door, complete with a full walk-up second story. There is plenty of room to accommodate a motor home, boat, cars, toys, and tools. This 1896 home also features (1991) concrete deep-poured foundation, updated electric, reverse osmosis system, newer garage roof in 2020, 2023 new white vinyl partial fenced in the front and side yard that offers privacy and outdoor enjoyment. This home is a true gem, meticulously maintained and ready for its new owners to cherish and enjoy. Don't miss the opportunity to make this timeless beauty your own!
