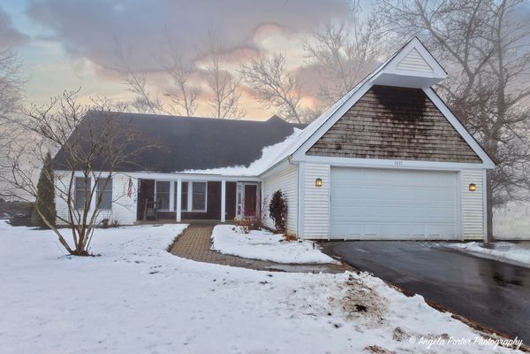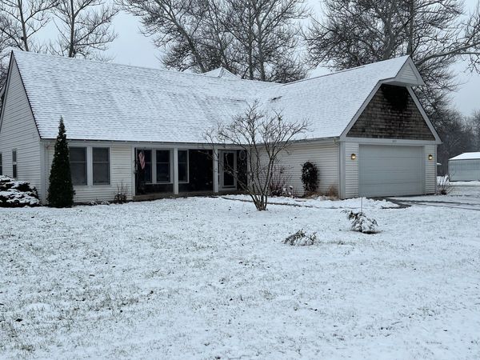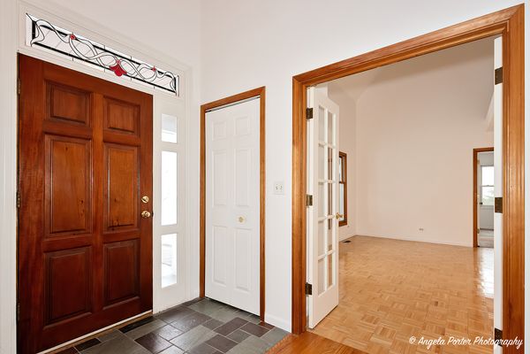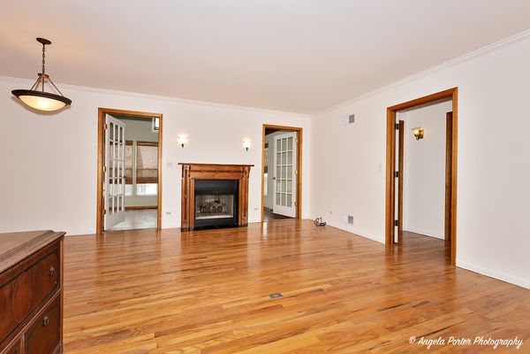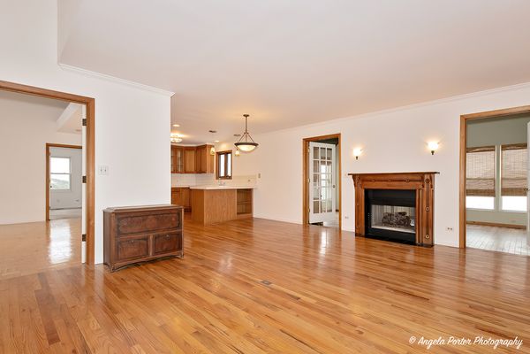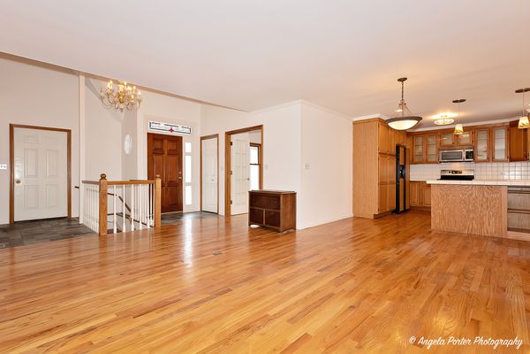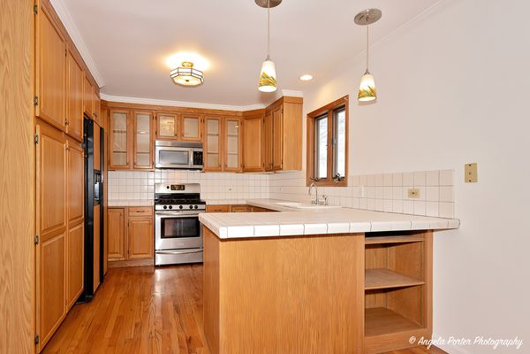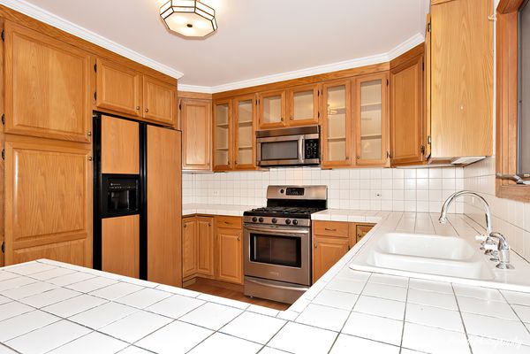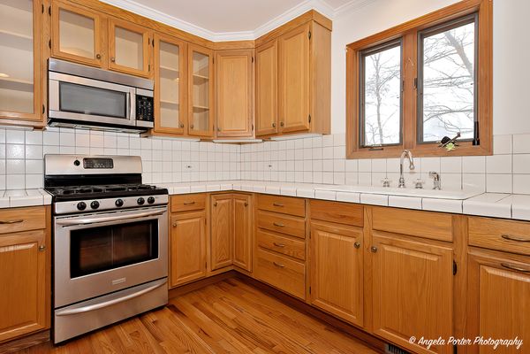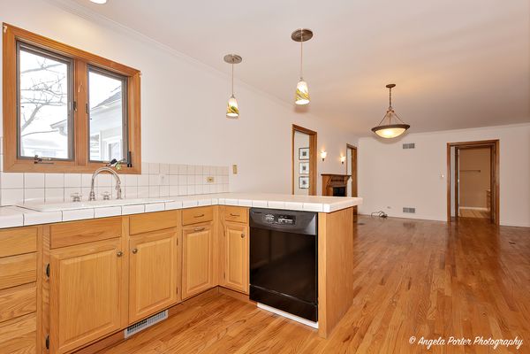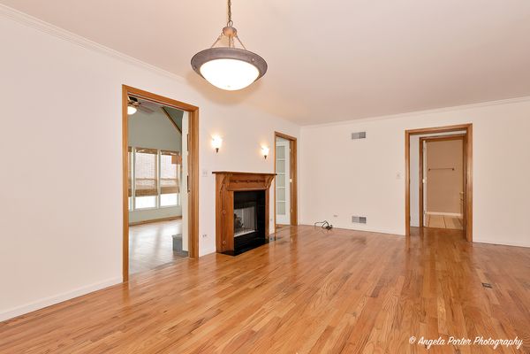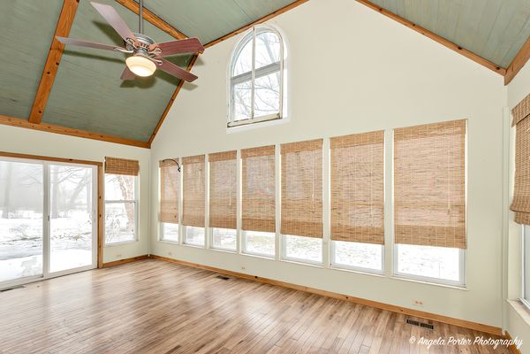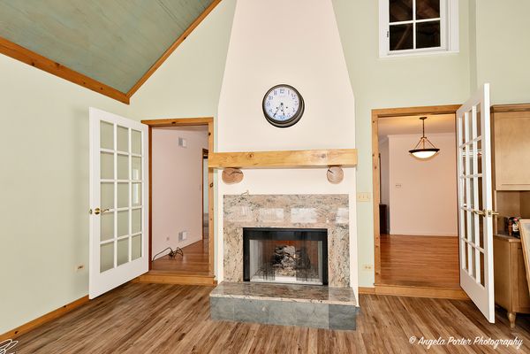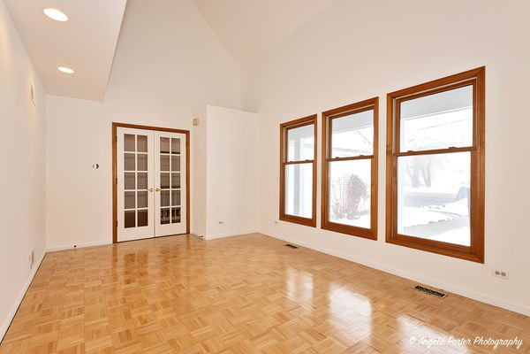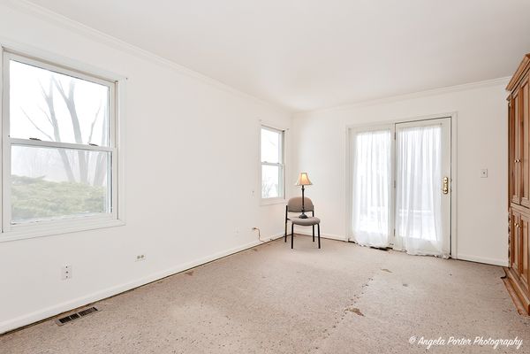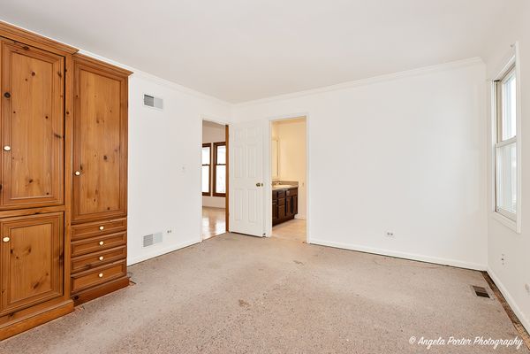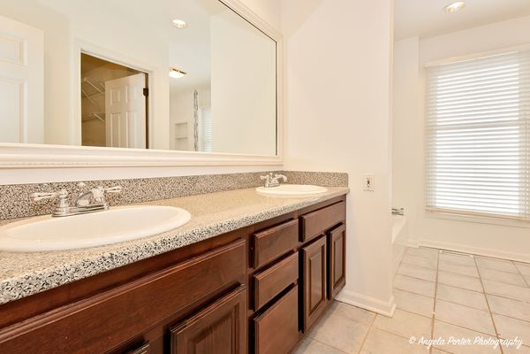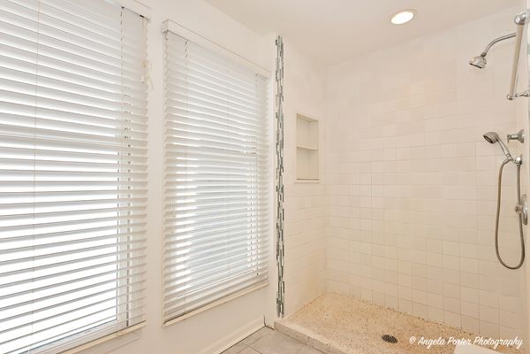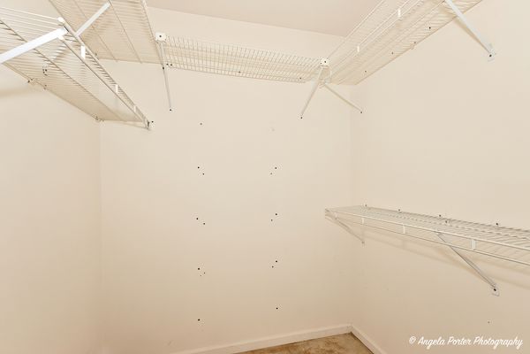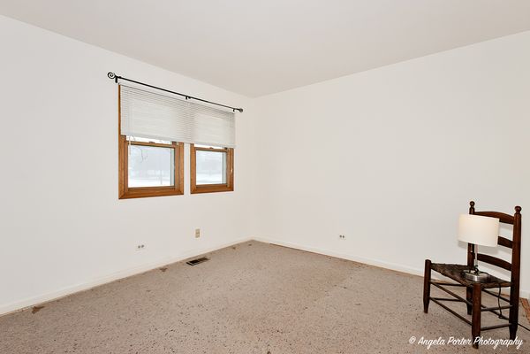3425 Keith Avenue
Gurnee, IL
60031
About this home
Great opportunity to own this beautiful, custom built Ranch home on large, .73 Acre lot! Well-maintained 3-bedroom, 2 bath, ranch style home comes with a full, finished basement & offers over 3, 100 sq ft of living area. All main living areas are freshly painted. Large foyer to open floor plan - kitchen, dining and family room complete with hardwood floors, solid wood 42 inch cabinets, breakfast bar and 5-burner gas stainless steel range. See-through gas fire place links the family room to the bright and spacious sun room highlighted by cathedral ceiling. The formal living room is outfitted with French doors and is located off foyer and adjacent to primary bedroom suite. This room offers great flexibility to be used as living room or as home office, primary suite sitting room, or even potential in-law arrangement. The home's design is a wonderful split floor plan with primary bedroom suite on one side of home and additional bedrooms on other. The primary suite features a walk-in closet and large, 5 piece bath with double sinks, separate shower and tub. The 2 secondary bedrooms are very roomy and equal in size. They share the hall, full bath with double sinks and shower/tub combo. This home has a finished basement perfect for entertaining that includes a large rec room and a bonus room ideal for your home gym or potential 4th bedroom. There is also a basement storage room with shelving and additional storage areas. The basement is already plumbed for 3rd full bath. The large 2.5 car garage, lovely front porch, deck and paver patio offer endless opportunities for family activities. New roof is coming soon. This home is on private well and septic. Public water and sewer are available at street and the Village's frontage fee for water and sanitary sewer have been paid if buyer wishes to connect. Gurnee schools, close to shopping and dining. Easy access to expressways north to Wisconsin and south to Chicago. Pace bus service nearby.
