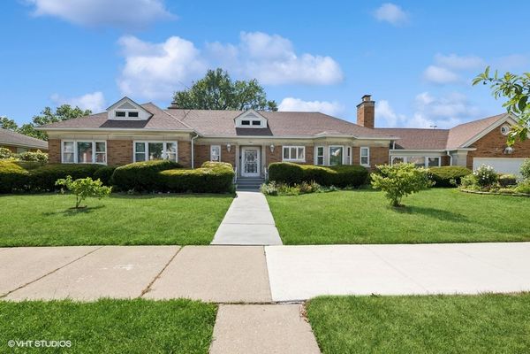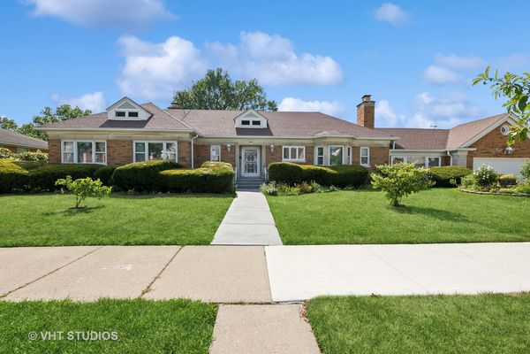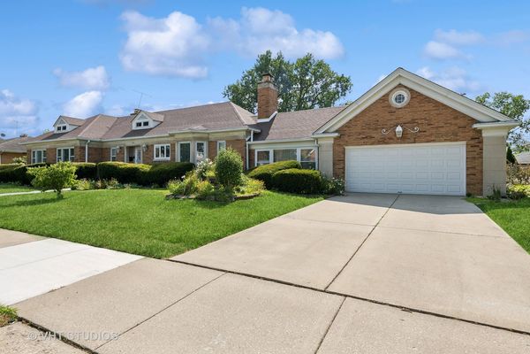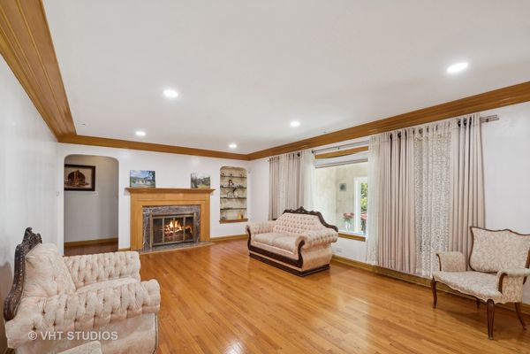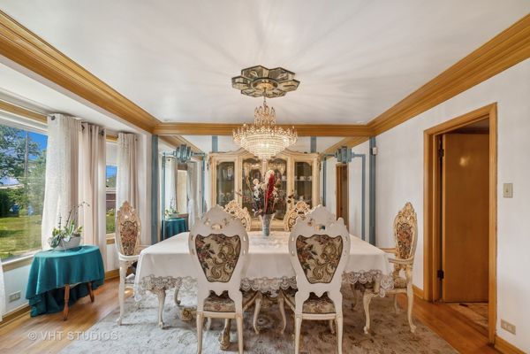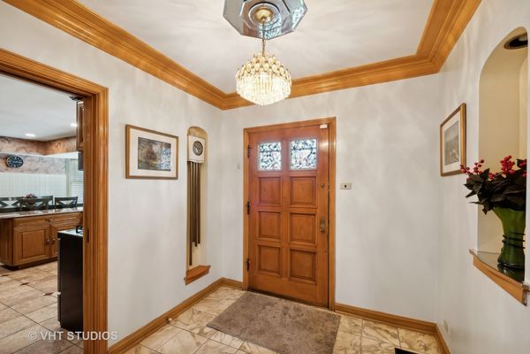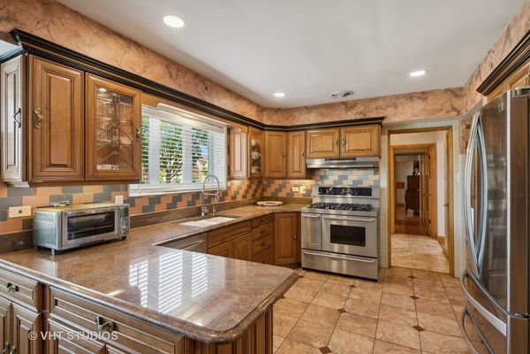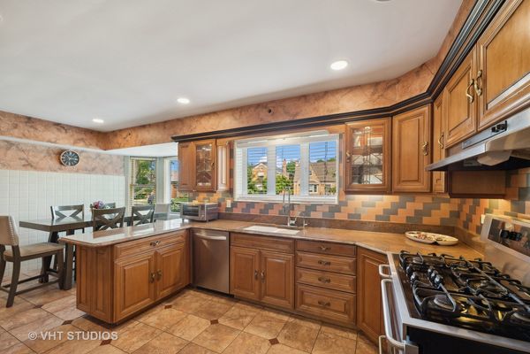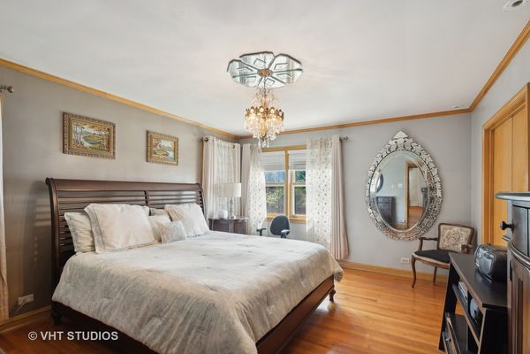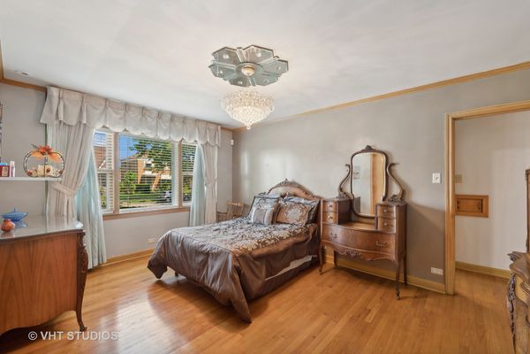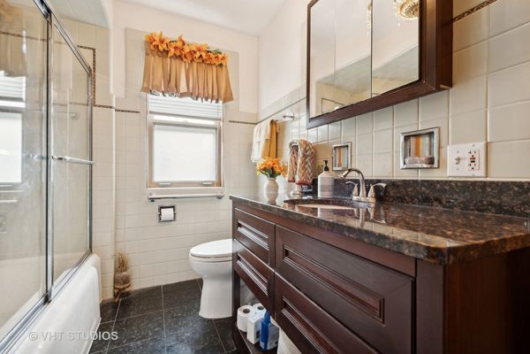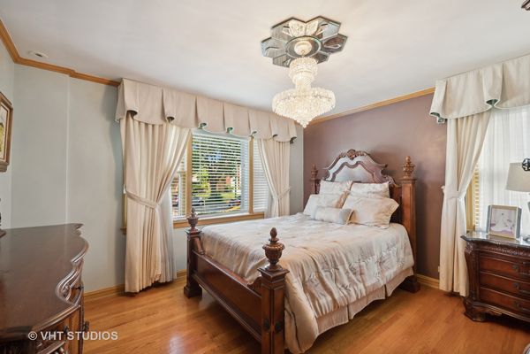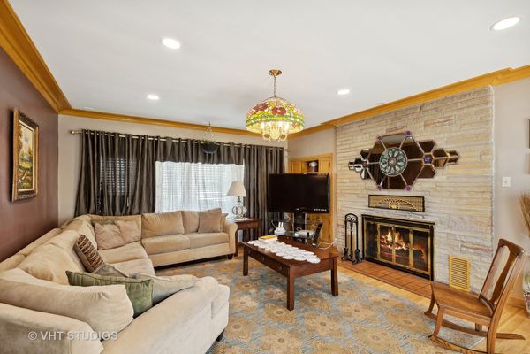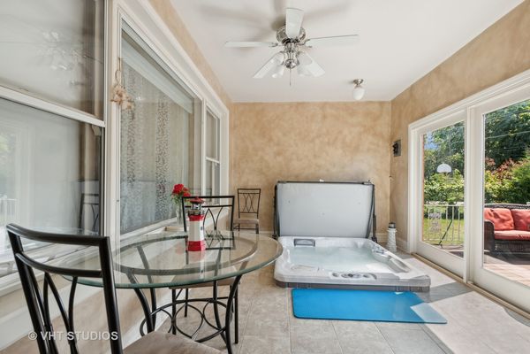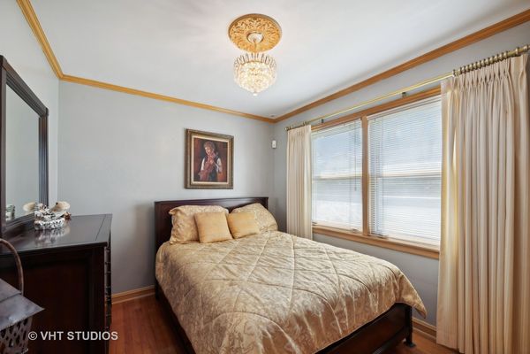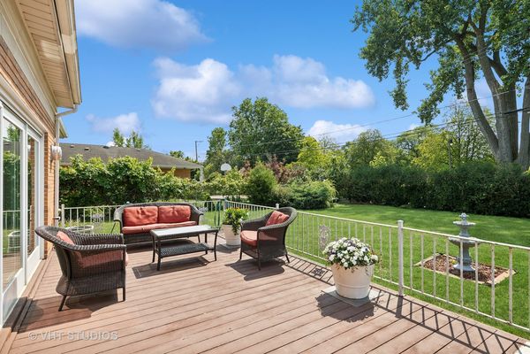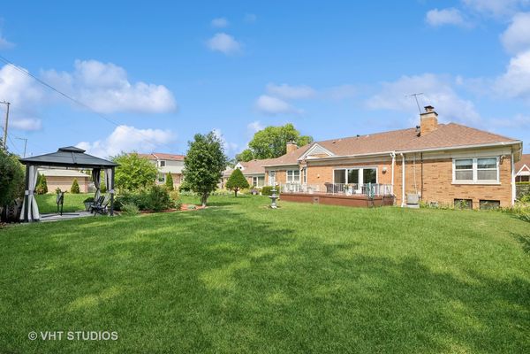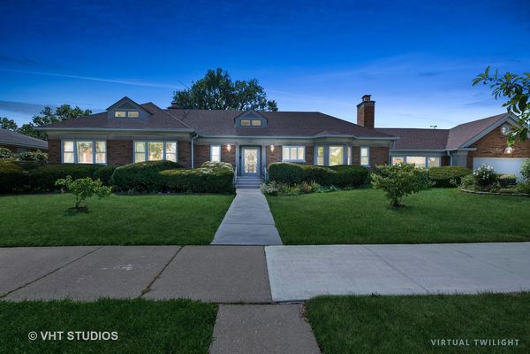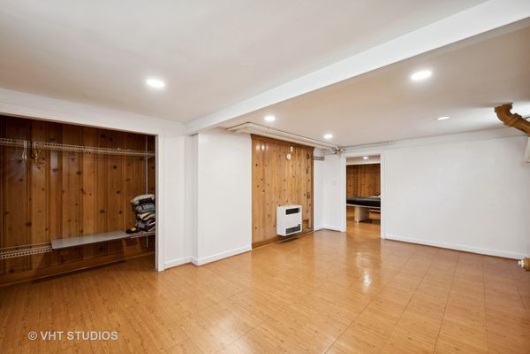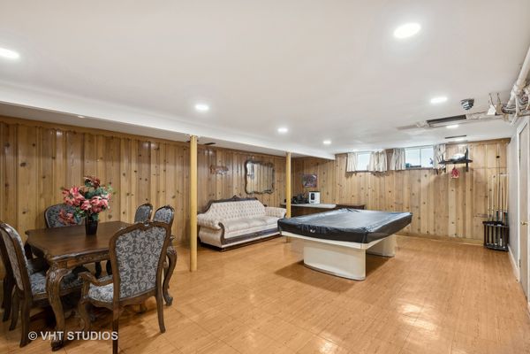3424 N New England Avenue
Chicago, IL
60634
About this home
Own a piece of Chicago history with this custom-built Schorsch home, originally crafted for Albert Schorsch, one of the visionary developers of Schorsch Village. This unique residence, spanning four lots (150x142), boasts three fireplaces, crystal chandeliers, and intricate wood moldings. The main level features an Inviting Living Room, Dining Room, Chef Kitchen with an Eating Area, 4 bedrooms, 2.5 baths, and a family room, while the luxurious spa room with a hot tub offers a perfect relaxation spot. The expansive lower level includes a fifth bedroom, family room, full bath, abundant storage, laundry room, and a summer kitchen. Additional storage is provided by a full cedar closet in the walk-up attic and another attic above the 2.5 car garage, which also has running water and a driveway for two more cars. Enjoy unparalleled privacy with no neighbors behind and a beautiful yard with a deck. This home seamlessly blends historical charm with modern amenities, offering a rare opportunity to own a significant piece of Chicago's architectural heritage.
