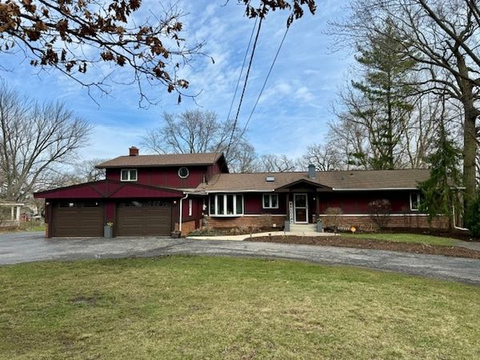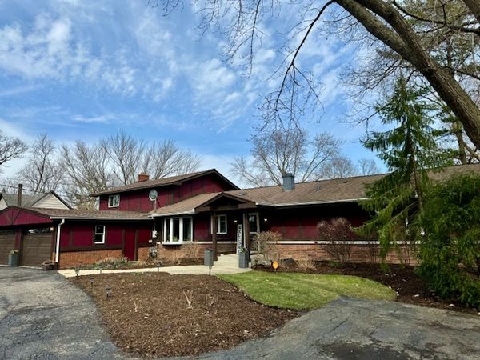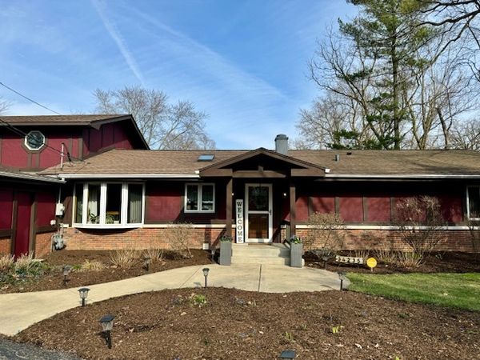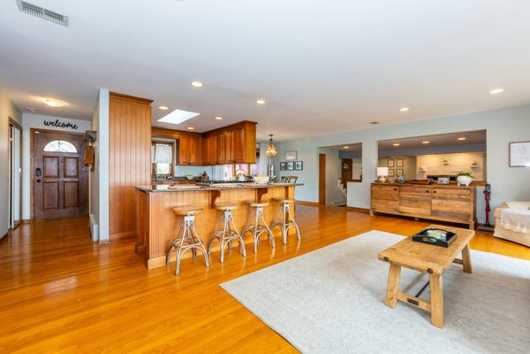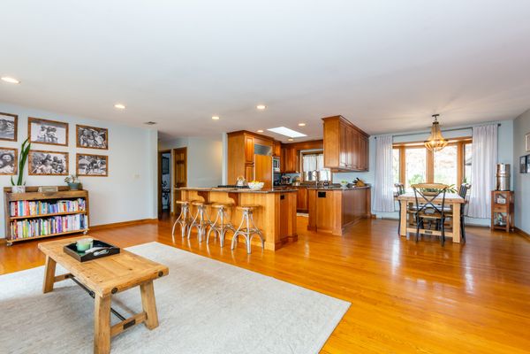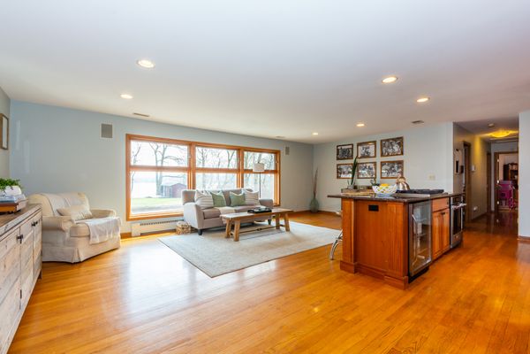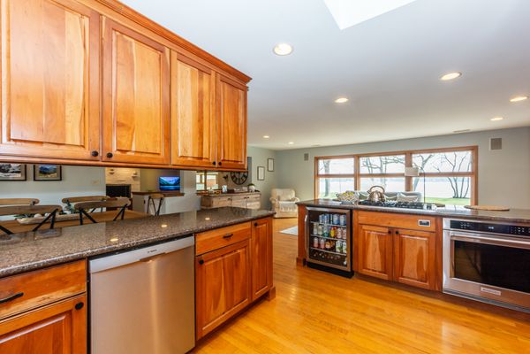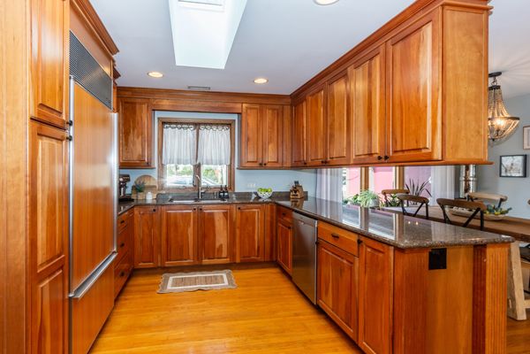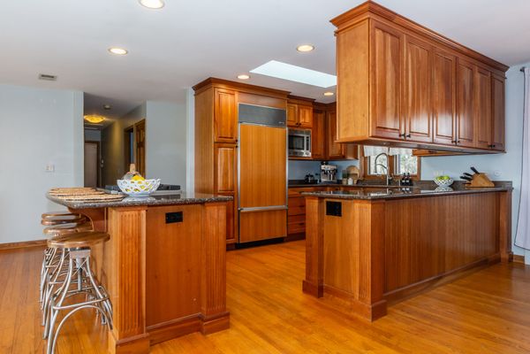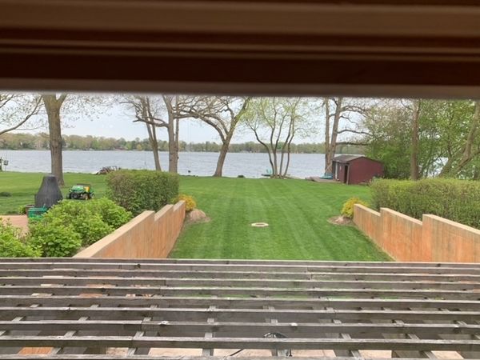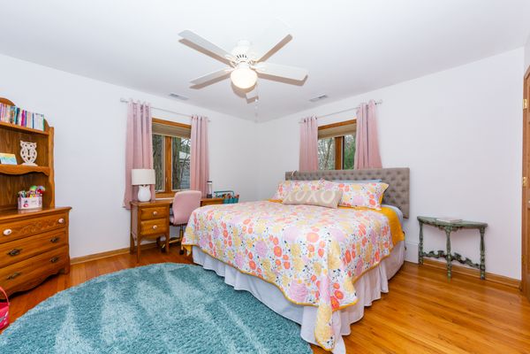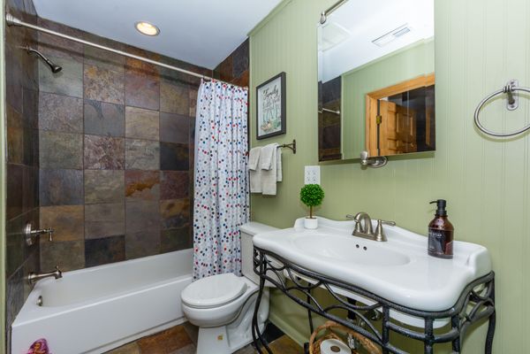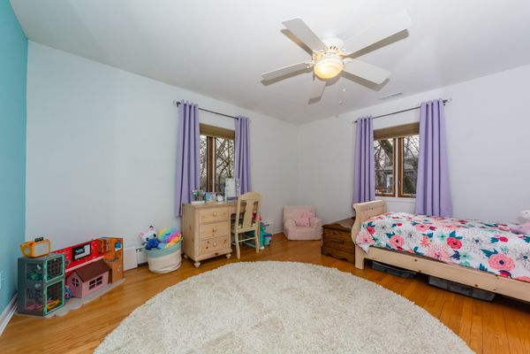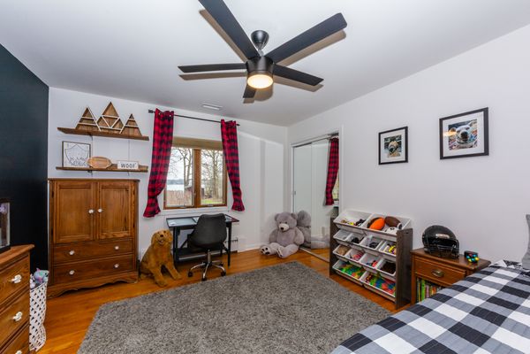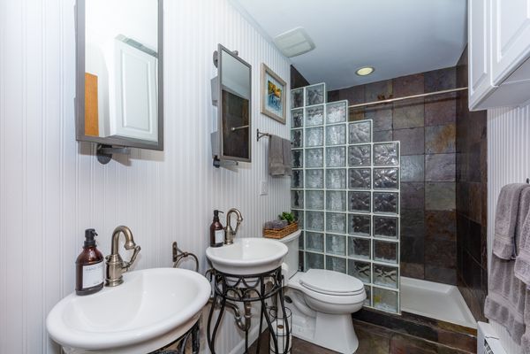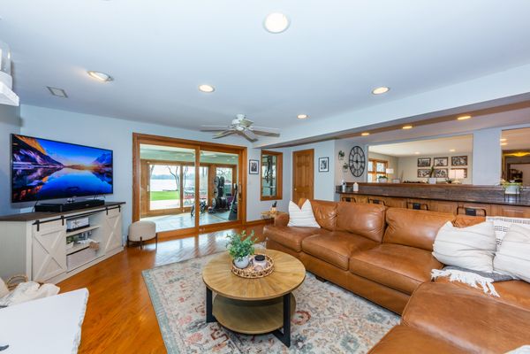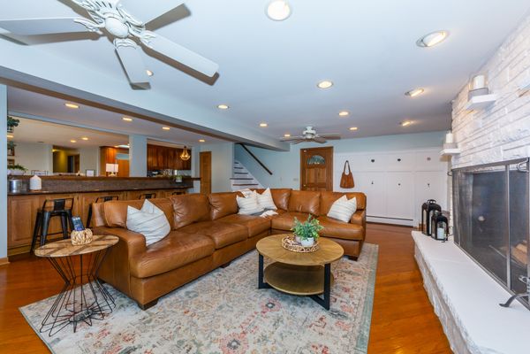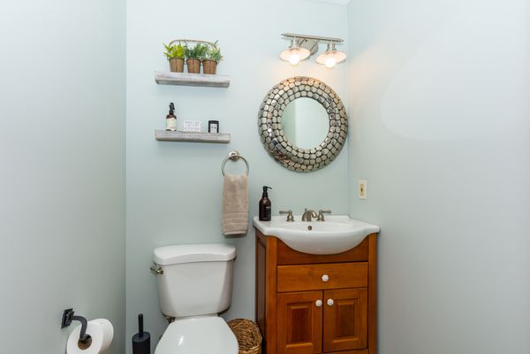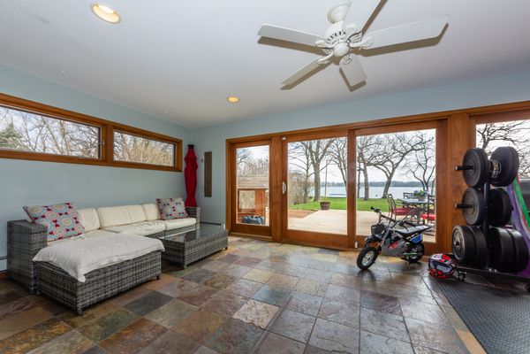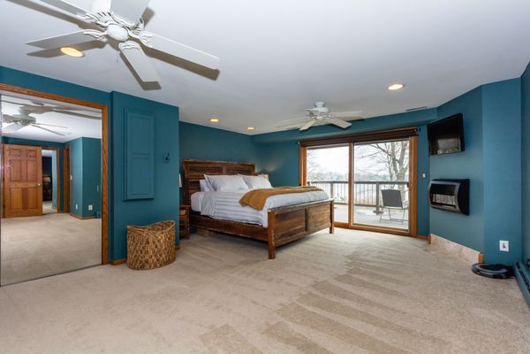34235 N Hainesville Road
Round Lake, IL
60073
About this home
Honey, stop the car and call the movers! This is the ONE! So, don't waste a minute; schedule your appointment to see this stunning home before someone else grabs it! Arguably the finest lakefront site and the best setting in all of Lake County! You will absolutely fall in love with this open concept 4 BR, 4 and 1/2 half bath stunning Lakefront charmer on beautiful, crystal clear, spring fed, Highland Lake in Unincorporated Grayslake! Quiet 110 acre lake offers you year round water sports: swimming, fishing (stocked annually!), boating, skating. There is even a local resident bald eagle that appears from time to time! Entire property is meticulously maintained and just painted! Lots of windows and amazing lake views! Gourmet kitchen with top end appliances, Sub-zero refrigerator, Viking cooktop, new Kitchen Aid oven and beverage fridge, Bosch dishwasher, plus cherry cabinets and granite countertops! Two master bedroom options; one upstairs and one on the main floor (in-law suite?), both with private full baths. All rooms are huge! Open concept expansive first floor layout is an entertainers dream, with oak flooring; variegated slate in bathrooms and sunroom. Walk-out partial finished basement with new flooring, stylish wall mounted light fixtures and walk up bar, opens out to a large patio with pergola for shade. One of four deck areas, including a private 23'x12' rooftop deck off the upstairs master suite! Large, private, sandy beach with 65' of pier. Professionally landscaped yard with perennial flower beds, beachside stone fire pit and the incredible yard!! 3/4 of an acre with over 200' from house to beach gives the kids a great space to play any sport they want and safe from being too close to the water. Enjoy a lifestyle of lakeside living, vacationing in your own backyard! New 75 gal. HW heater and sump pump. Grayslake schools & services. Round Lake address is for mail only. Five min to 3 train stations; one hour ride to Union Station, Chicago.
