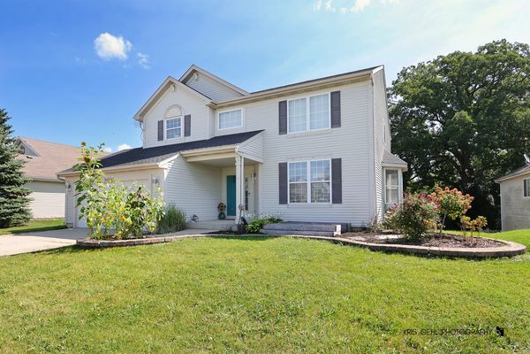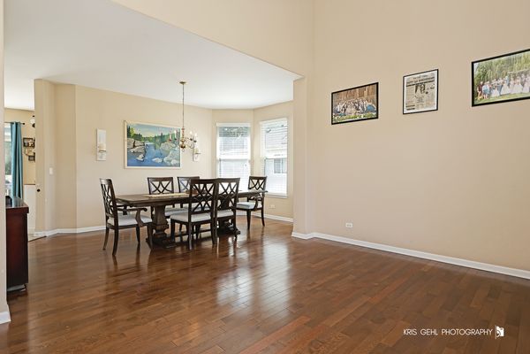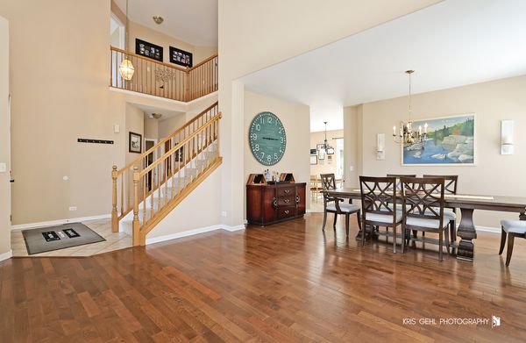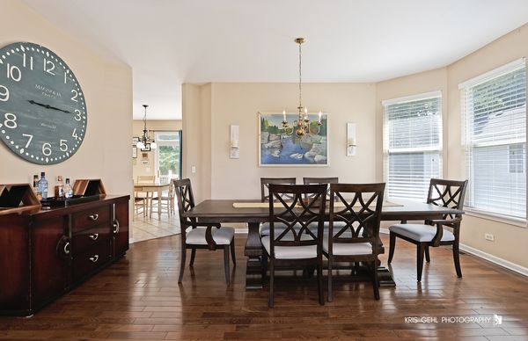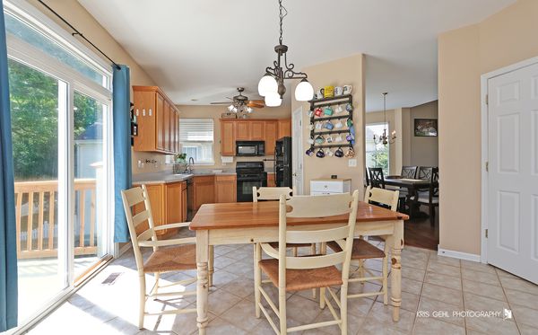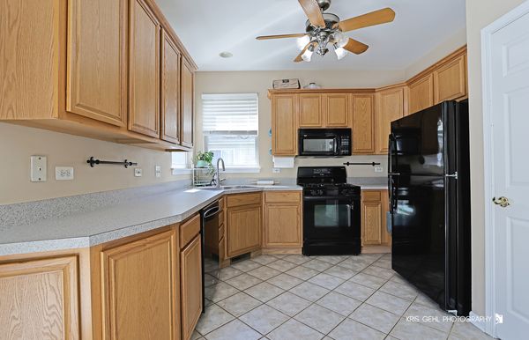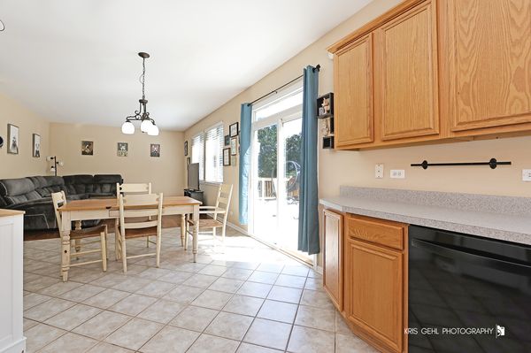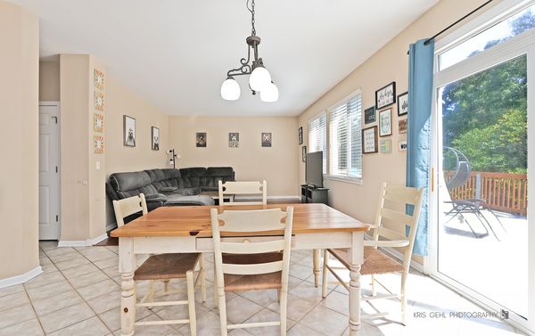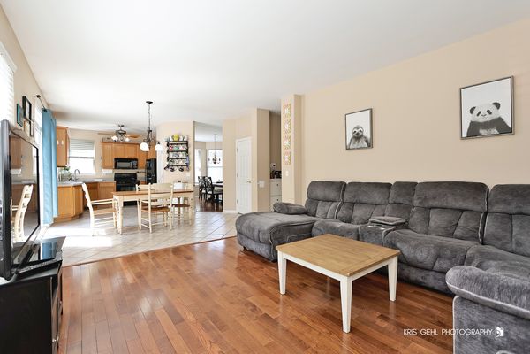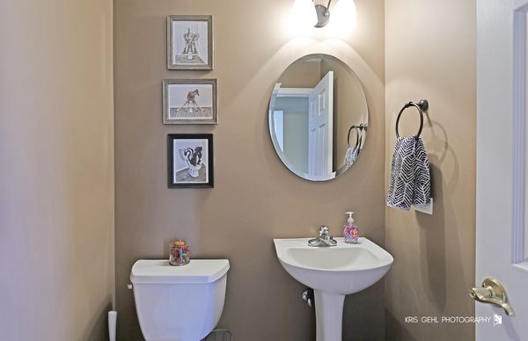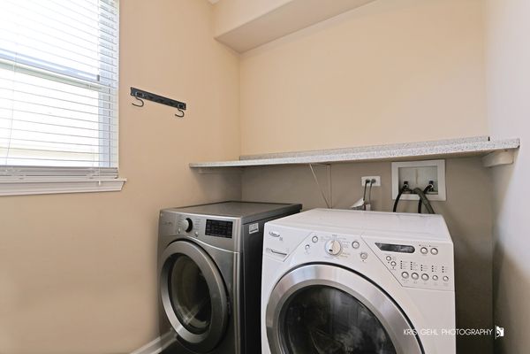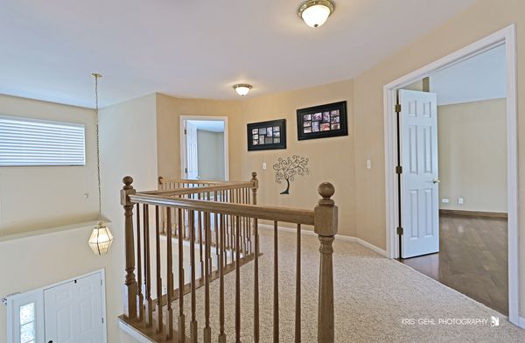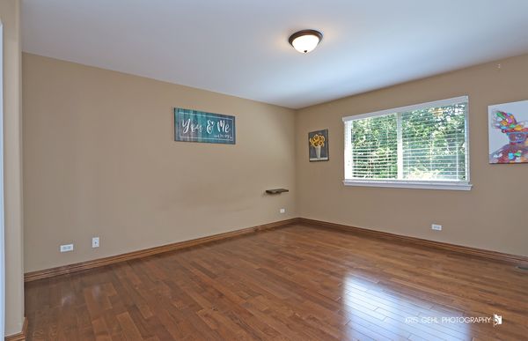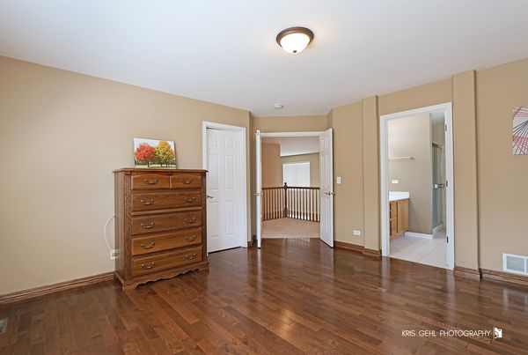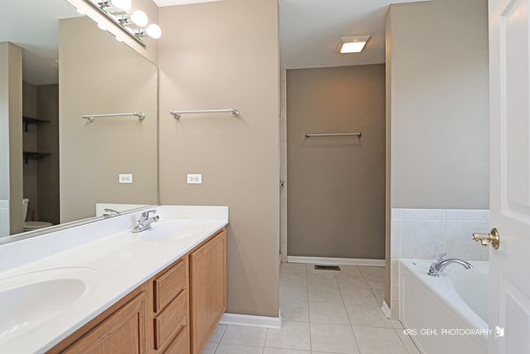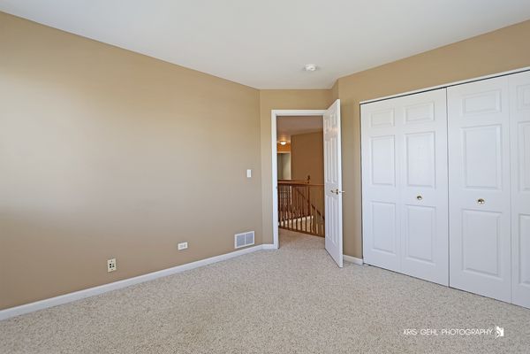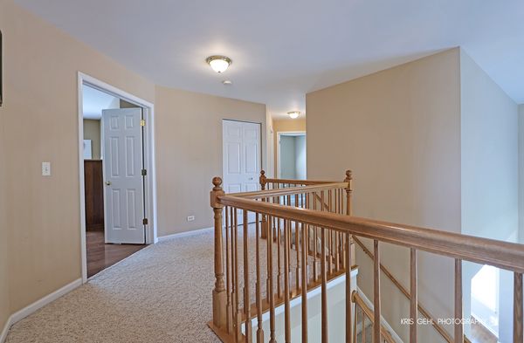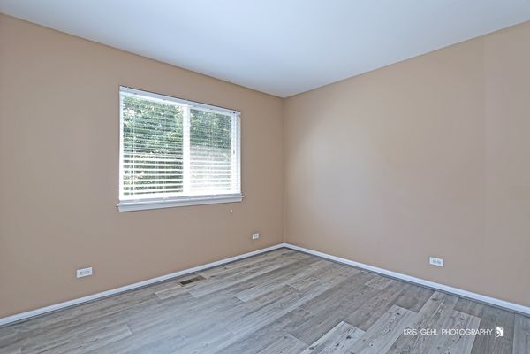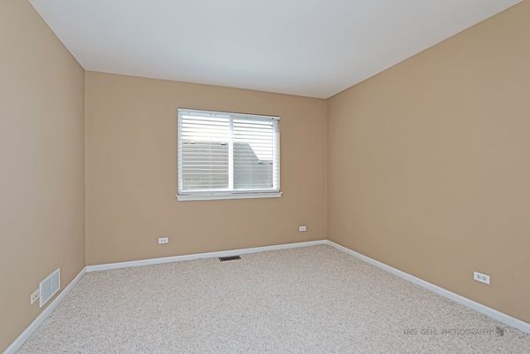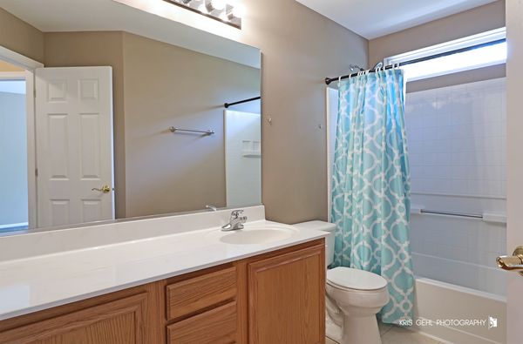34233 N Bluestem Road
Round Lake, IL
60073
About this home
Nestled in a highly sought-after neighborhood, this charming 4-bedroom, 2.5-bath home offers a perfect blend of comfort and natural beauty. Situated on a desirable wooded lot, the property provides a serene, private setting, enhanced by mature trees and lush greenery. As you approach the home, you're greeted by a welcoming front entrance. Inside, the main level boasts beautiful wood and ceramic floors that add warmth and elegance throughout the living spaces. The kitchen, a true heart of the home, opens seamlessly to a cozy eating area and family room, making it perfect for both everyday living and entertaining. Adjacent to this space, the formal living and dining rooms offer a grand atmosphere with their expansive layout and soaring two-story ceilings, creating a bright and airy feel with a lot of natural light. Upstairs, the master suite is a true retreat, featuring a large walk-in closet and a private master bath with a soaking tub, separate shower, and dual vanities. Three additional bedrooms are generously sized and share a full hall bath. The lower level boasts a walk-out basement that is partially finished, providing versatile space that could serve as a recreation room, home office, or gym. There is also abundant storage, ensuring that all your belongings have a place. Step outside to the expansive deck, perfect for entertaining or simply enjoying the peaceful, wooded surroundings. The backyard offers plenty of room for outdoor activities, gardening, or just relaxing in nature. This home is not just about the house itself; it's also about the lifestyle. The neighborhood is known for its excellent schools, making it an ideal choice for families. Additionally, the property is conveniently close to a train station, offering easy commuting options. Outdoor enthusiasts will love the nearby walking trails, parks, and a community volleyball court, providing plenty of opportunities for recreation and relaxation. This property is a rare find, combining the tranquility of a wooded lot with the benefits of a vibrant, well-connected community.
