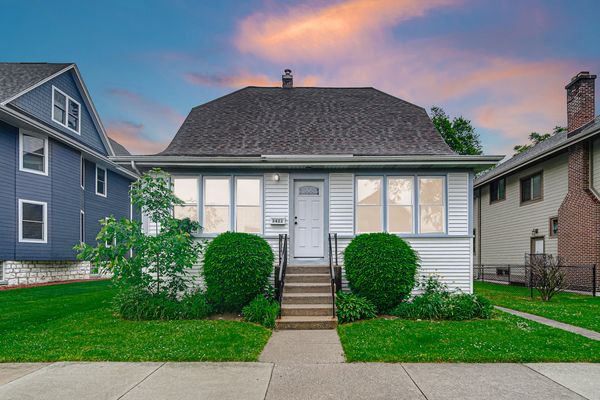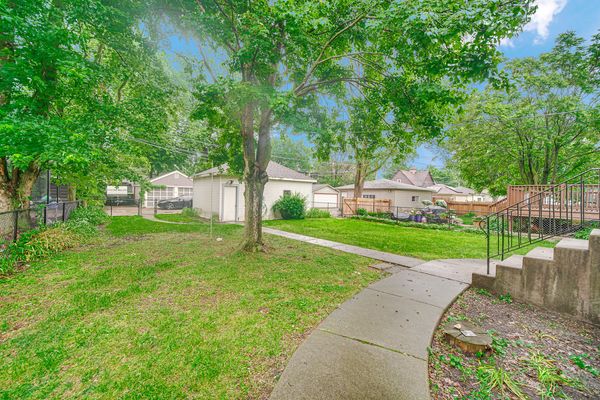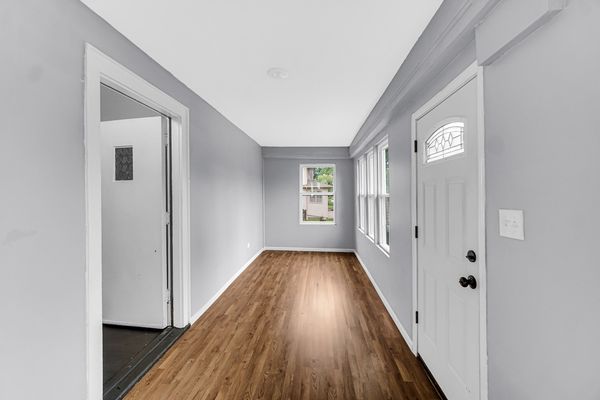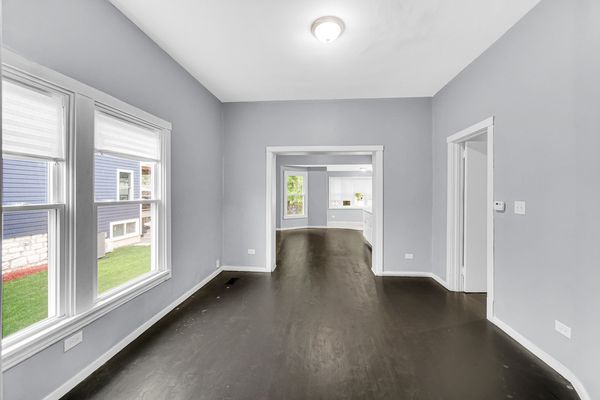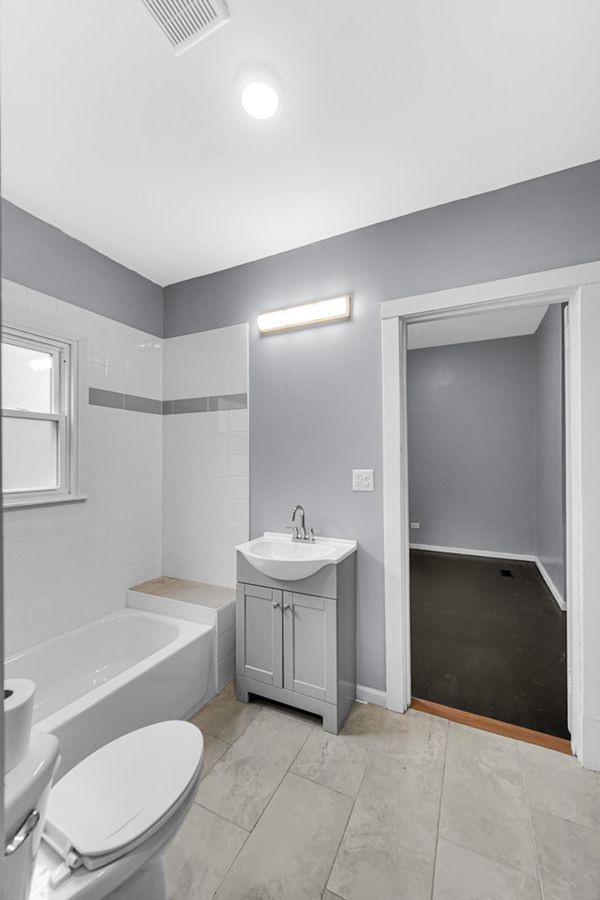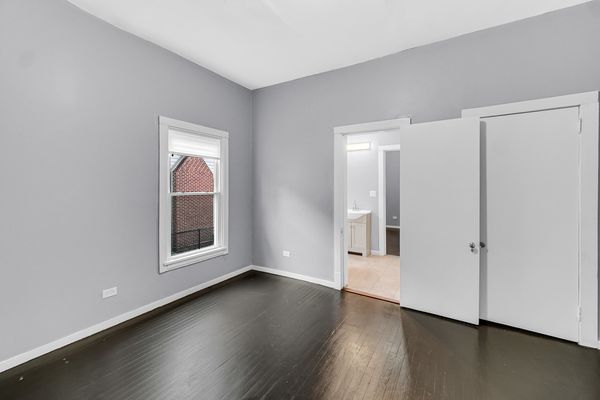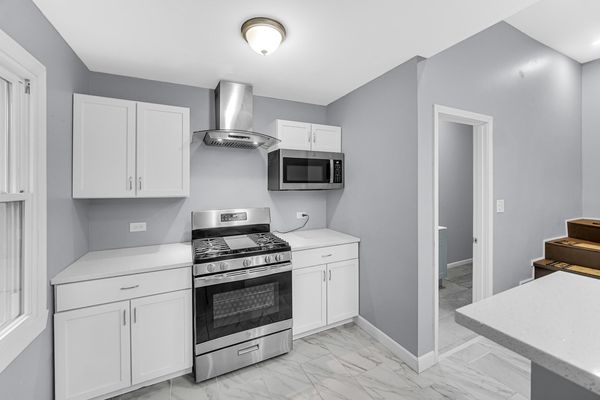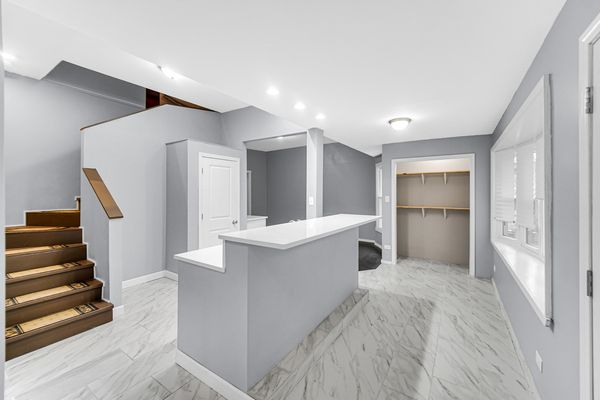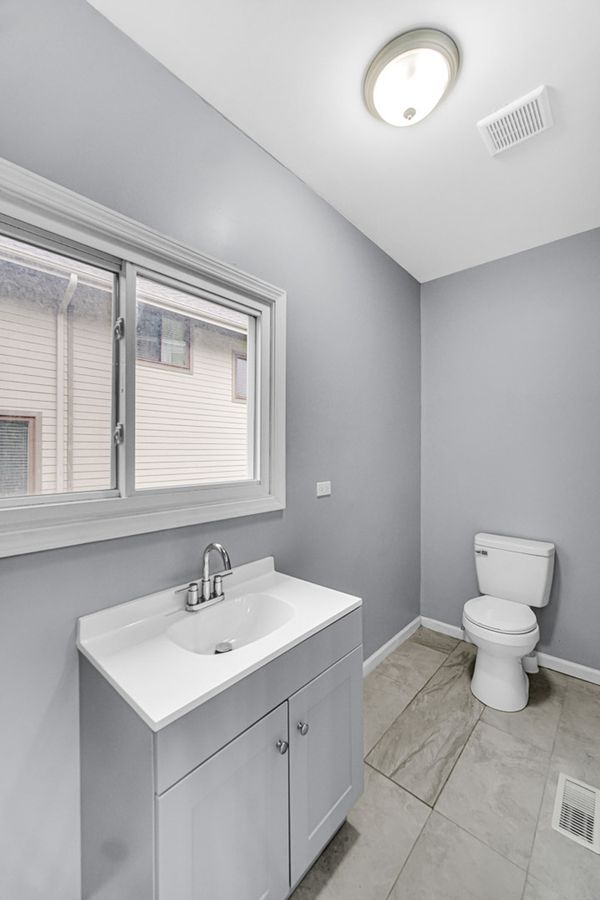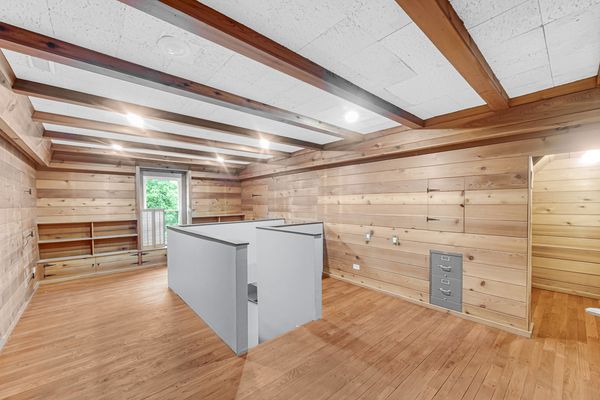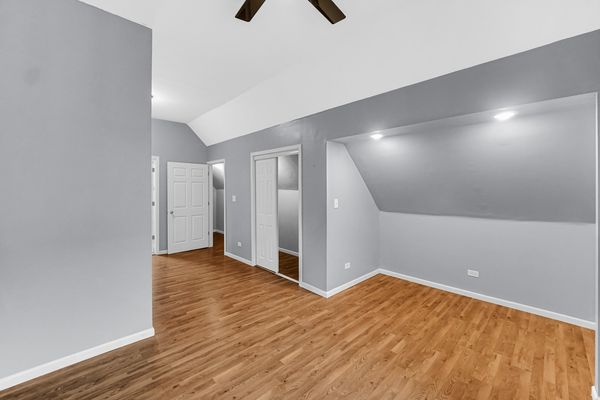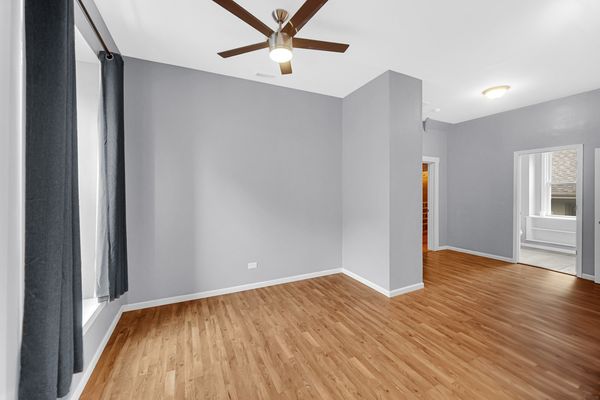3421 Maple Avenue
Berwyn, IL
60402
Status:
Sold
Residential Lease
3 beds
2 baths
2,122 sq.ft
Listing Price:
$0
About this home
Immediate occupancy available in this stunning 3 bedroom, 2.5 bathroom home in the heart of Berwyn. With over 2100 square feet of living space and was uodated in 2022 from top to bottom. Tenant is responsible for all utilities and snow/lawn care.
Property details
Interior Features
Rooms
Additional Rooms
Den, Sitting Room
Appliances
Range, Microwave, Dishwasher, Stainless Steel Appliance(s), Range Hood
Aprox. Total Finished Sq Ft
2122
Square Feet
2,122
Square Feet Source
Assessor
Basement Description
Unfinished
Basement Bathrooms
No
Basement
Full
Bedrooms Count
3
Bedrooms Possible
3
Basement Sq Ft
662
Dining
Separate
Disability Access and/or Equipped
No
Baths FULL Count
2
Baths Count
3
Furnished
No
Baths Half Count
1
Interior Property Features
Vaulted/Cathedral Ceilings, Hardwood Floors, First Floor Bedroom, First Floor Full Bath, Bookcases, Dining Combo, Granite Counters, Separate Dining Room
LaundryFeatures
In Unit
Total Rooms
8
room 1
Type
Sitting Room
Level
Main
Dimensions
12X12
Flooring
Hardwood
room 2
Type
Den
Level
Second
Dimensions
14X23
Flooring
Hardwood
Window Treatments
Blinds
room 3
Level
N/A
room 4
Level
N/A
room 5
Level
N/A
room 6
Level
N/A
room 7
Level
N/A
room 8
Level
N/A
room 9
Level
N/A
room 10
Level
N/A
room 11
Type
Bedroom 2
Level
Main
Dimensions
12X15
Flooring
Hardwood
room 12
Type
Bedroom 3
Level
Main
Dimensions
12X14
Flooring
Hardwood
Window Treatments
None
room 13
Type
Bedroom 4
Level
N/A
room 14
Type
Dining Room
Level
Main
Dimensions
14X12
Flooring
Hardwood
room 15
Type
Family Room
Level
N/A
room 16
Type
Kitchen
Level
Main
Dimensions
18X14
Flooring
Ceramic Tile
Window Treatments
Bay Window(s)
Type
Eating Area-Breakfast Bar, Island, Pantry, Updated Kitchen
room 17
Type
Laundry
Level
Basement
Dimensions
6X8
Flooring
Other
room 18
Type
Living Room
Level
Main
Dimensions
14X12
Flooring
Hardwood
room 19
Type
Master Bedroom
Level
Second
Dimensions
14X18
Flooring
Hardwood
Bath
Full
Virtual Tour, Parking / Garage, Exterior Features, Multi-Unit Information
Age
100+ Years
Approx Year Built
1893
Parking Total
2
Driveway
Off Alley
Exterior Building Type
Vinyl Siding
Exterior Property Features
Storms/Screens
Garage Details
Garage Door Opener(s), Transmitter(s)
Parking On-Site
Yes
Garage Ownership
Owned
Garage Type
Detached
Parking Spaces Count
2
Parking
Garage
Rehab Year
2022
Roof Type
Asphalt
MRD Virtual Tour
None
School / Neighborhood, Utilities, Financing, Location Details
Air Conditioning
Central Air, Zoned
Area Major
Berwyn
Corporate Limits
Berwyn
Directions
Ogden to N Harlem, Right on 35th, Left on Maple to House.
Electricity
Circuit Breakers
Equipment
Ceiling Fan(s), Water Heater-Gas
Elementary School
Irving Elementary School
Elementary Sch Dist
100
Heat/Fuel
Natural Gas, Forced Air
High Sch
J Sterling Morton West High Scho
High Sch Dist
201
Sewer
Public Sewer, Sewer-Storm
Water
Lake Michigan, Public
Jr High/Middle School
Heritage Middle School
Jr High/Middle Dist
100
Township
Berwyn
Property / Lot Details
Lot Dimensions
50X137
Lot Description
Fenced Yard
Lot Size Source
County Records
Main Sq Ft
1527
Type of Rental Property
Detached
Number Of Units in Building
1
Total Finished/Unfinshed Sq Ft
2784
Total Sq Ft
2122
Type Detached
1.5 Story
Property Type
Residential Lease
Unfinished Basement Sq Ft
662
Upper Sq Ft
595
Financials
Board Approval
No
Investment Profile
Residential Lease
$0
Listing Price:
MLS #
12104530
Investment Profile
Residential Lease
Listing Market Time
172
days
Basement
Full
Rental Price
$2,600
Original Rental Price
$2,600
Number of Units in Building
1
Type Detached
1.5 Story
Parking
Garage
Pets Allowed
No
List Date
07/08/2024
Year Built
1893
Request Info
Price history
Loading price history...
