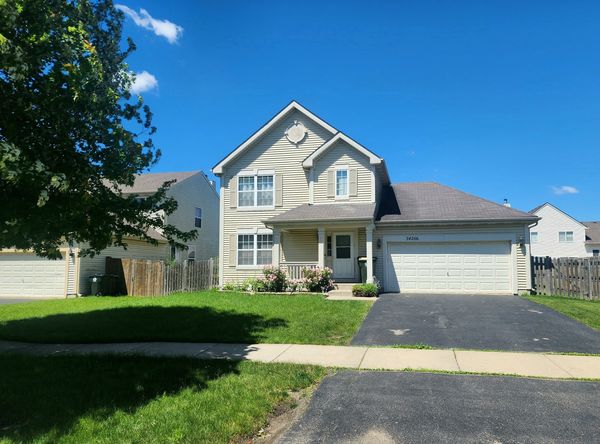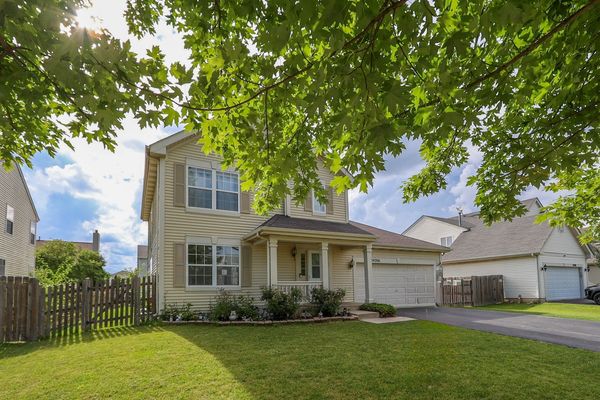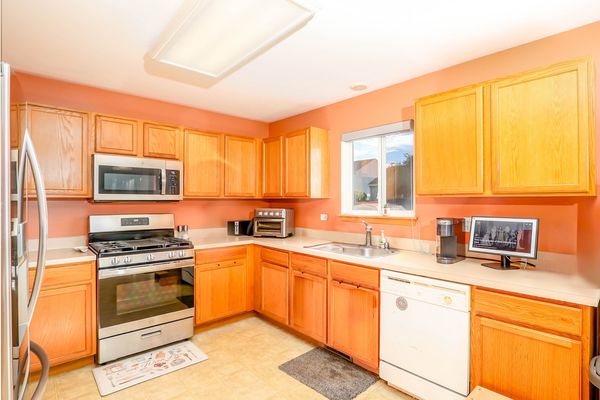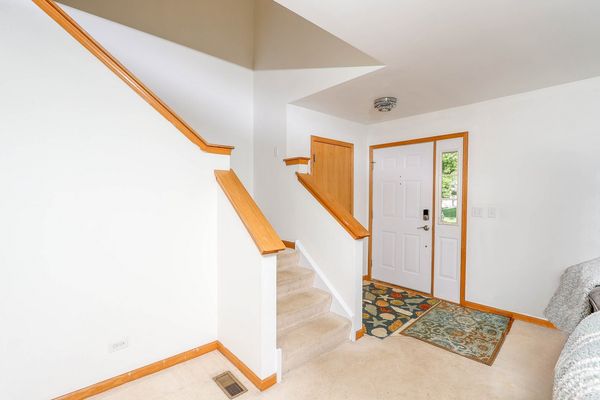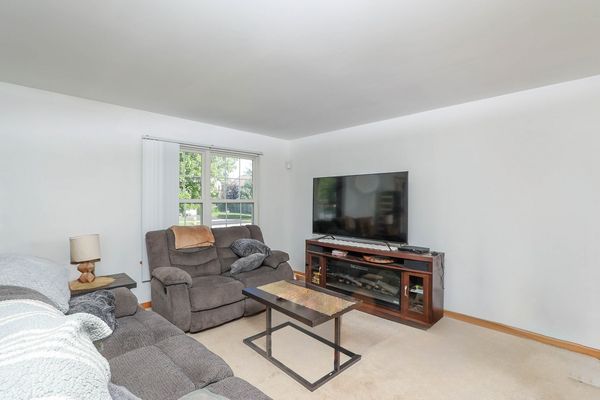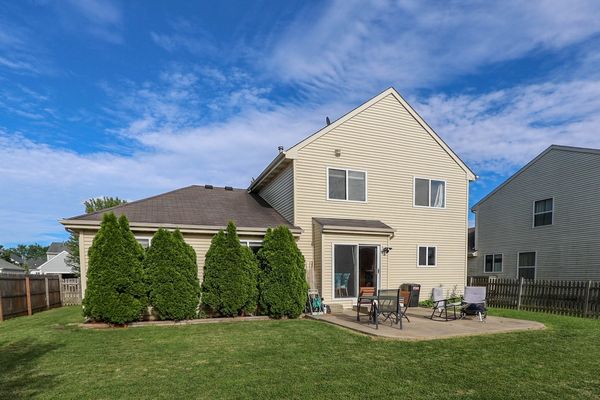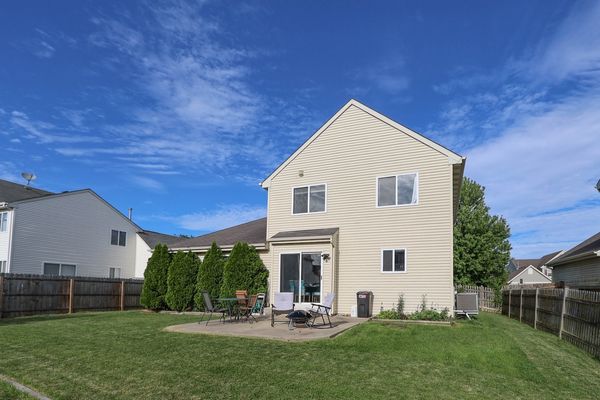34206 N Trillium Way
Round Lake, IL
60073
About this home
Seller is offering a $2000 credit for the carpet to be replaced** Enjoy the warm welcome of 34206 Trillium: Step into this beautiful 3+1 bedroom, 2.5-bathroom home, perfectly nestled in the coveted Prairie Pointe subdivision of Unincorporated Round Lake. Boasting a beautifully landscaped and fully fenced-in yard, a freshly painted kitchen with loads of cabinet space as well as space for an eat-in kitchen if desired, leaving you the option for either a large dining room and/or living room right off of the kitchen, a large partially-finished basement with an additional updated bedroom AND an office space, a large walk-in closet in the master bedroom, a full private master bathroom, and plenty of room to spread out, every inch of this house screams "forever home!" Updated kitchen appliances, as well as washer/dryer. Furnace, AC unit, home humidifier, water softener & water heater, all replaced within the last year. Location truly is everything: This Neighborhood is situated perfectly within a 30 minute (or less) drive to the Great Lakes Naval Station, Gurnee Mills, Hawthorne Mall in Vernon Hills, and Downtown McHenry. Equal distance from Milwaukee Airport and O'Hare Airport. Enjoy the charm of a neighborhood with upkept sidewalks and friendly neighbors, with 2 parks within walking distance. Don't miss the opportunity to make this beautiful house your home!
