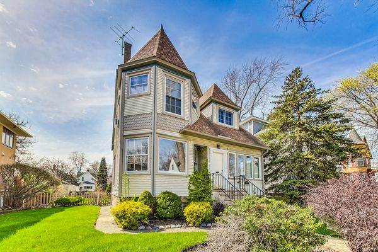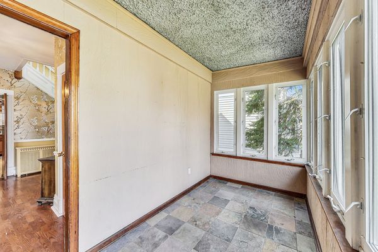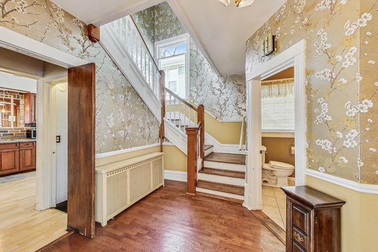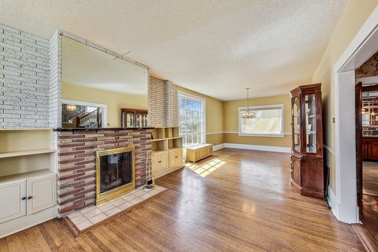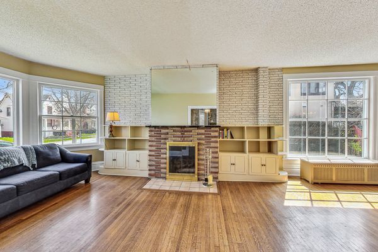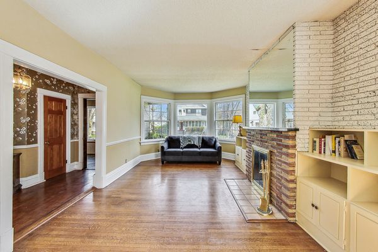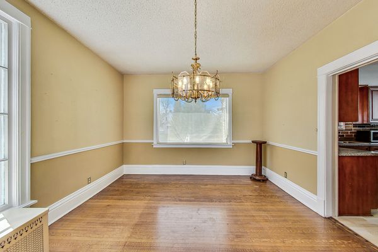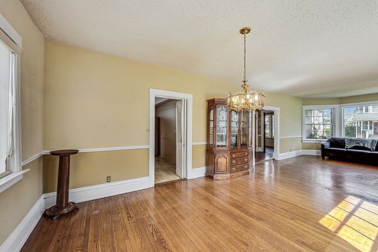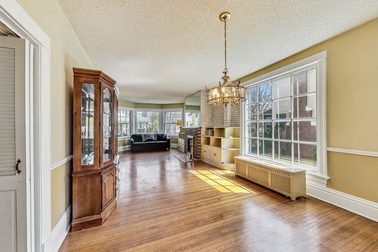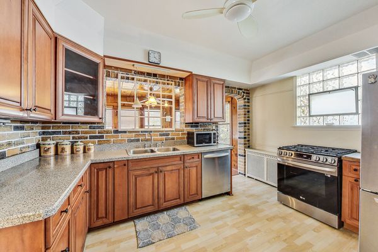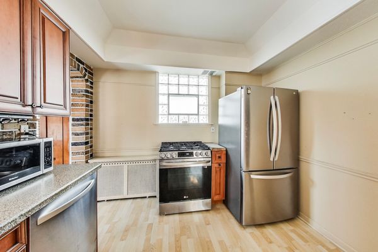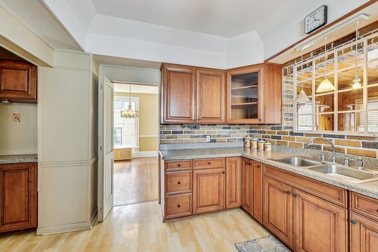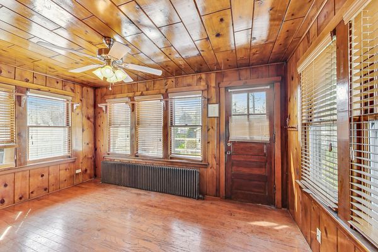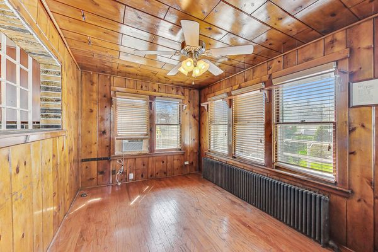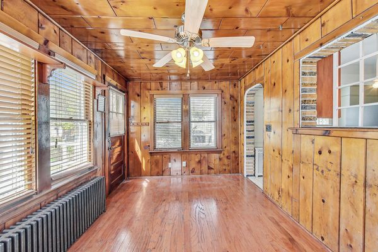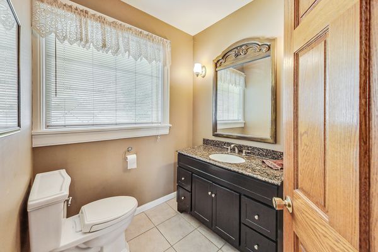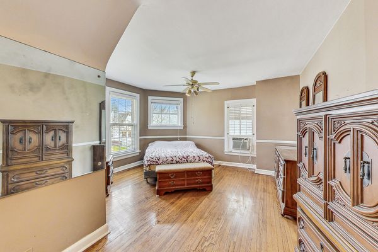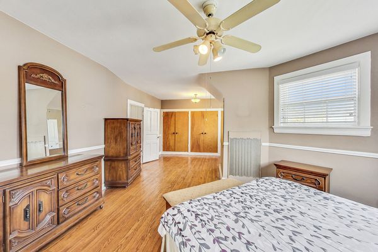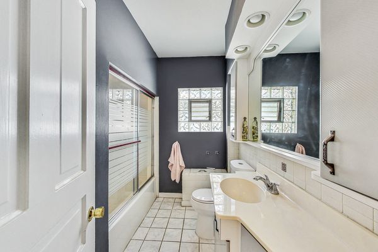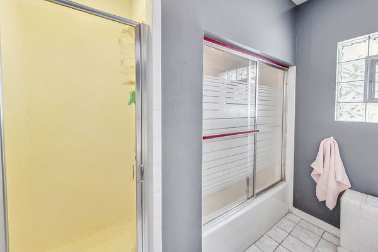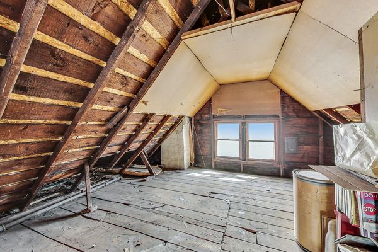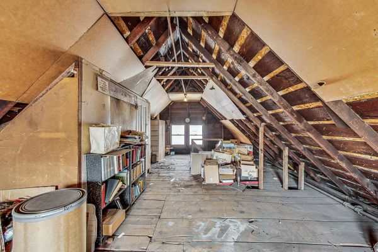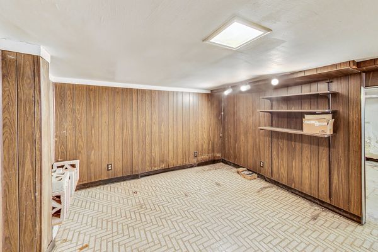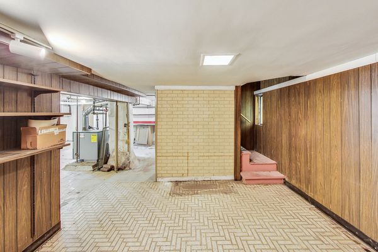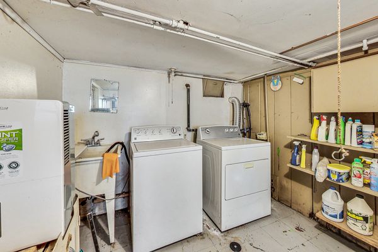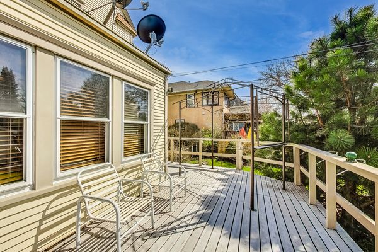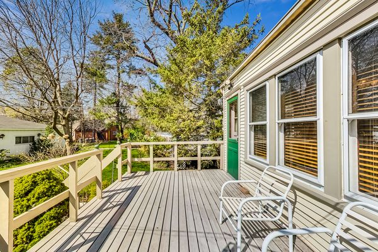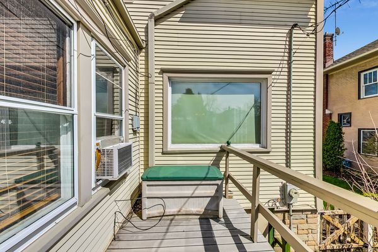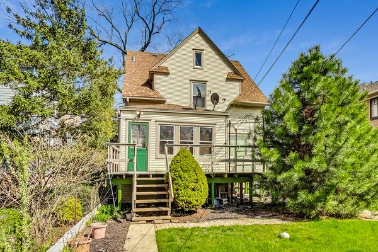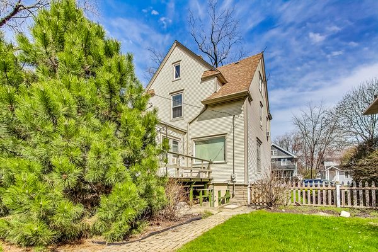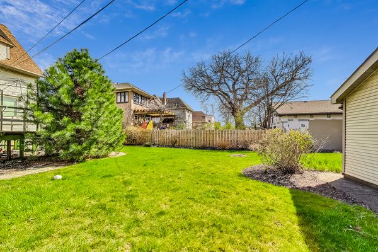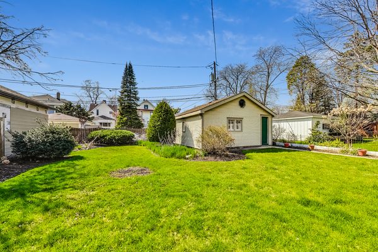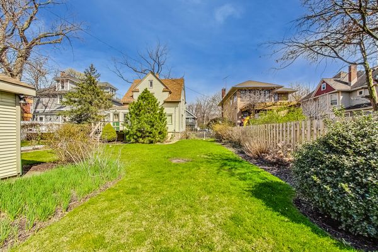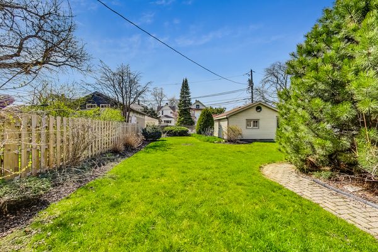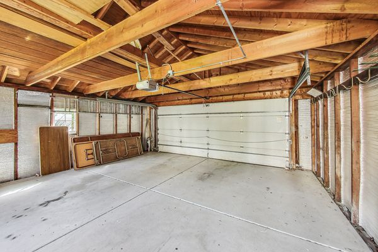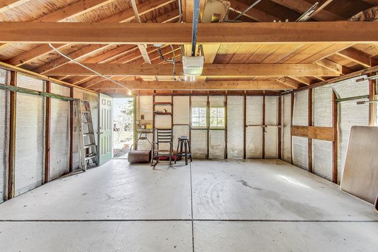3420 Wenonah Avenue
Berwyn, IL
60402
About this home
Welcome to a charming slice of history in the heart of Berwyn where this inviting three-bedroom, 1 1/2 bathroom home offers both timeless architecture, elegance and modern convenience. Situated in the historic district and just moments away from the Metra, this residence offers the perfect blend of small-town charm and easy access to city amenities. Upon entry, you're greeted by a large foyer adjacent to the living room which is flooded with natural light, creating a welcoming atmosphere for gatherings or quiet evenings at home. The adjoining dining area provides the ideal setting for enjoying home-cooked meals with family and friends. The well-equipped kitchen boasts ample cabinet space, pantry, granite countertops, and modern SS appliances, making meal preparation a joy. A convenient half bathroom on the main floor adds to the home's functionality and convenience. Kitchen opens up to a sitting room toward the back of the main level. Upstairs, three comfortable bedrooms offer peaceful retreats for rest and relaxation, each adorned with ample closet space and charming architectural details. A large full bathroom completes the upper level with stand up shower, full tub & laundry shoot. Roof under 10 years old. Unfinished attic is perfect for adding additional living space, bathroom and equity into your home. Outside, a private backyard oasis awaits on a 50 foot wide lot, providing the perfect backdrop for outdoor entertaining, gardening, or simply unwinding after a long day. A detached 2 car garage offers convenient parking and additional storage space. Garage has newer concrete flooring. Located in Berwyn's historic district, residents will enjoy easy access to local shops, restaurants, and cultural attractions, as well as convenient transportation options including the nearby Metra station, providing seamless access to downtown Chicago and beyond. Don't miss this opportunity to own a piece of Berwyn's rich history, coupled with modern comfort and convenience. Schedule your showing today and experience the best of suburban living in this charming home. BEING SOLD AS IS. ESTATE SALE
