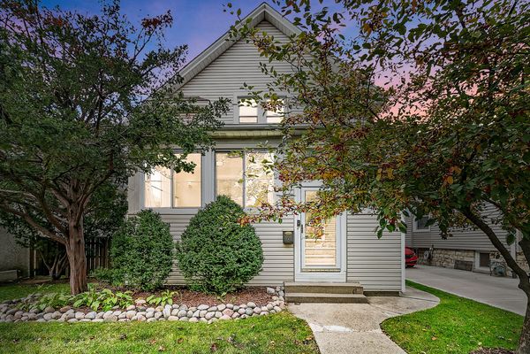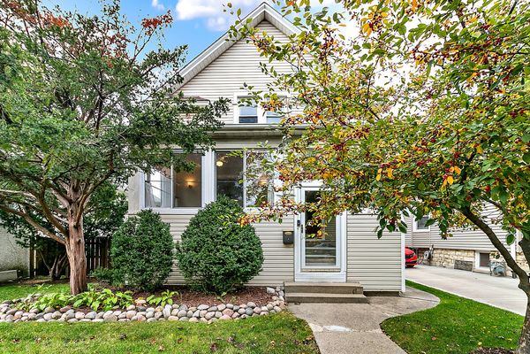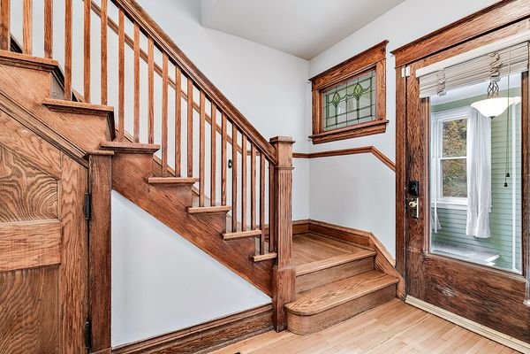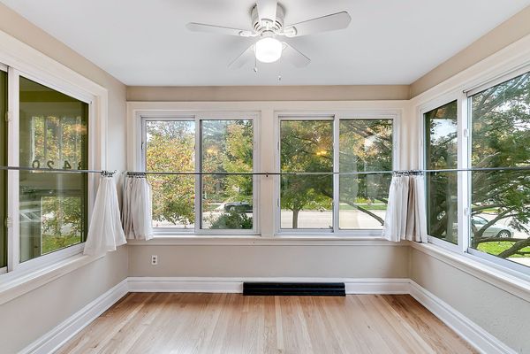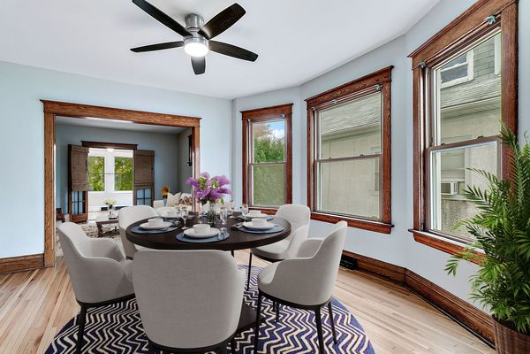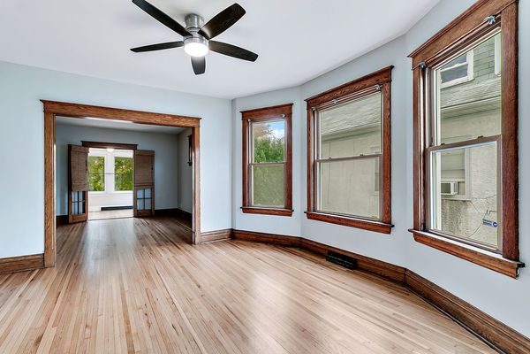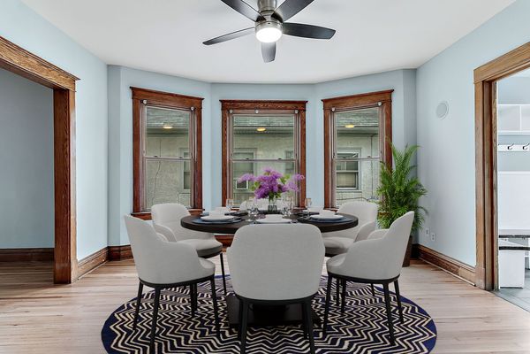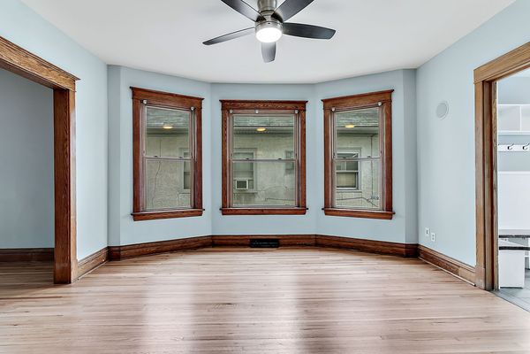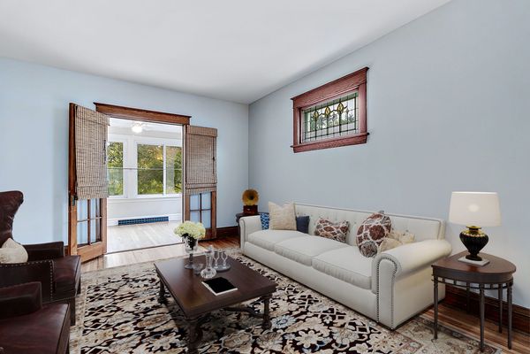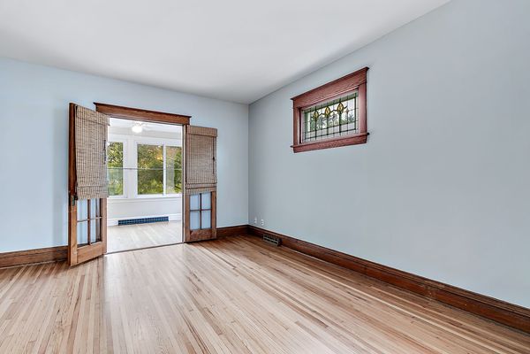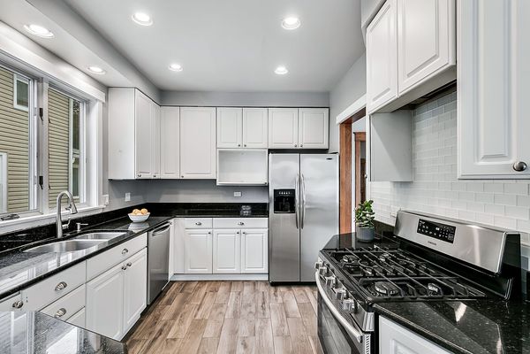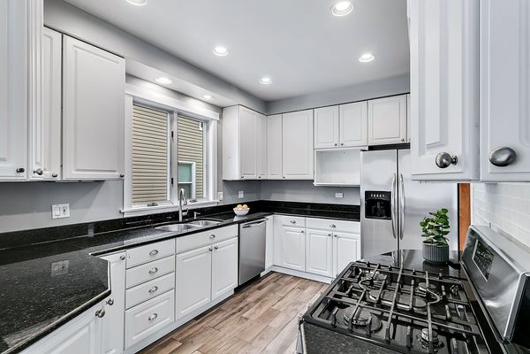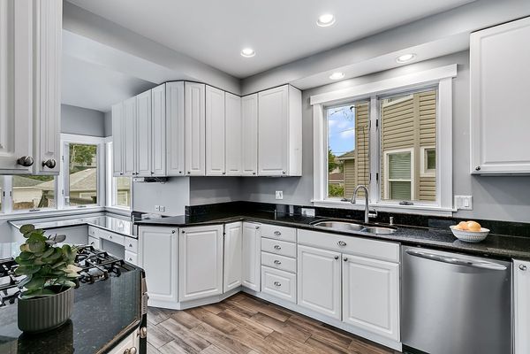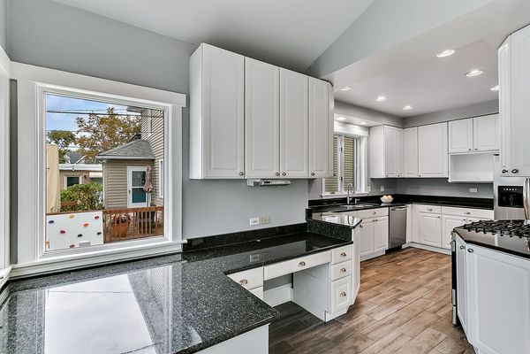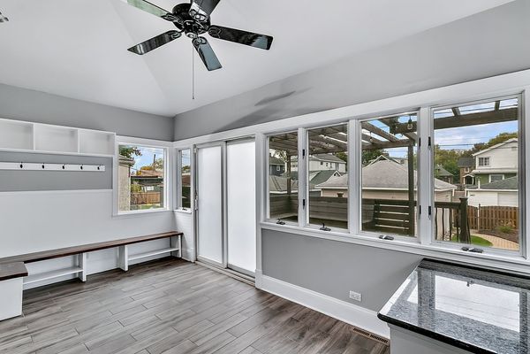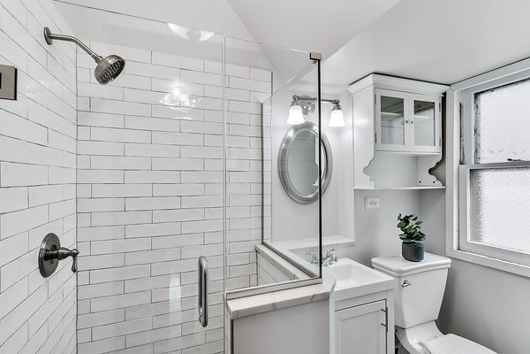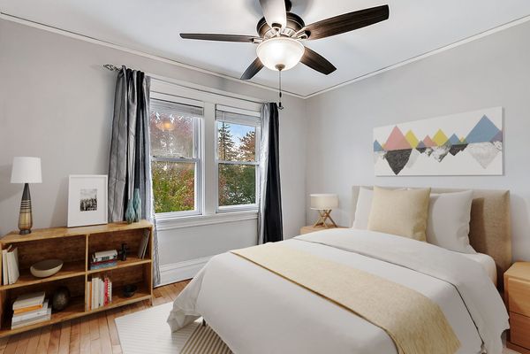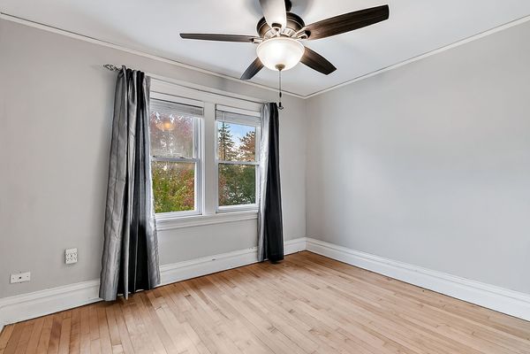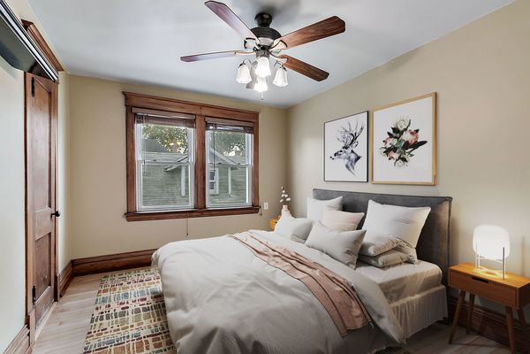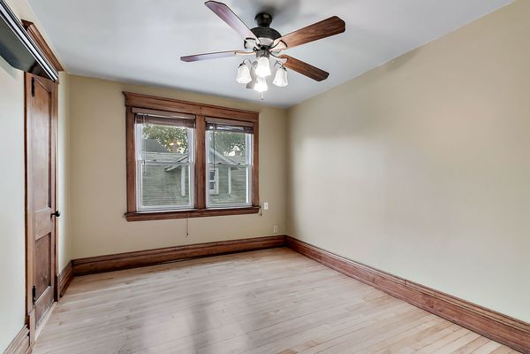3420 East Avenue
Berwyn, IL
60402
About this home
This lovely 3-bedroom, 2-bathroom home in the highly sought-after Ogden Ave District in South Berwyn offers a delightful blend of historic charm and modern amenities. Here are the key features of this property:1st Floor: The open layout on the first floor showcases original natural woodwork and stained art glass, adding character to the space.Newly refinished hardwood floors extend throughout the property, enhancing its appeal. An inviting living room and a light-filled sun room provide cozy spaces for relaxation. The adjacent dining room features large windows that fill the room with natural light, making it a great place for entertaining. The kitchen is a highlight, boasting stainless steel appliances, granite countertops, and ample counter and cabinet space. It also has a sliding door that opens to the deck and yard. The yard includes a spacious deck, a well-maintained brick paver patio, and a cedar fence, offering a wonderful outdoor space for relaxation and gatherings. There's a convenient and recently updated full bath on the first floor. 2nd Floor: Upstairs, you'll find three spacious bedrooms, each with generous-sized closets and hardwood flooring. The primary bedroom serves as a tranquil retreat, while the other two bedrooms bring in plenty of natural light. There's an updated full second bathroom on this floor. Additional Features: The attic provides extra storage space. The full walkout basement offers additional potential and features two storage rooms. The home comes with appliances, including an oven/range, dishwasher, refrigerator, washer, and dryer. It's equipped with ceiling fans, a smart thermostat, a newer roof (2018), a newer garage roof (2017), a newer furnace, and a newer central AC unit. There's a 2-car garage for your convenience. The property offers easy access to transportation, with a short walk to the Metra station. This home is a beautiful combination of classic architectural elements and modern upgrades, making it a great opportunity to own a piece of Berwyn's history. If you're interested in this property, be sure to schedule a showing and make it your own!
