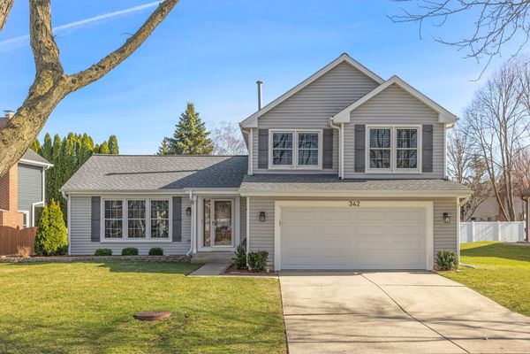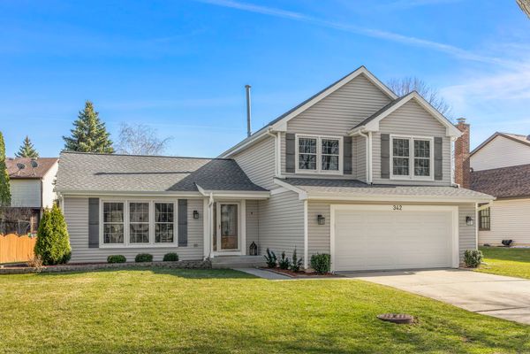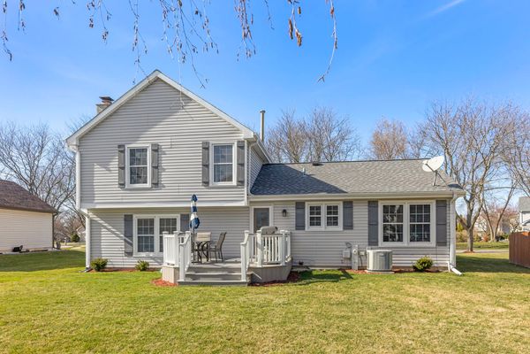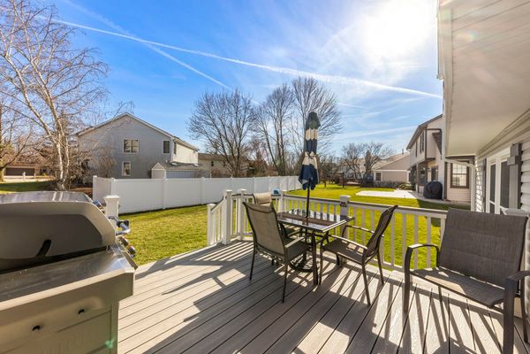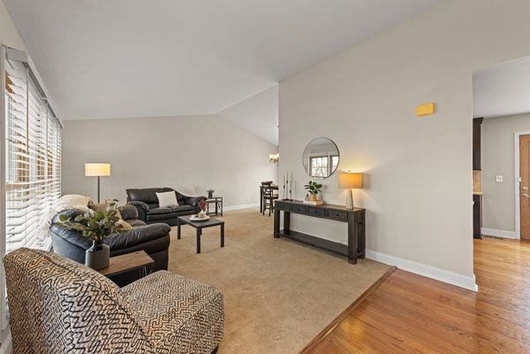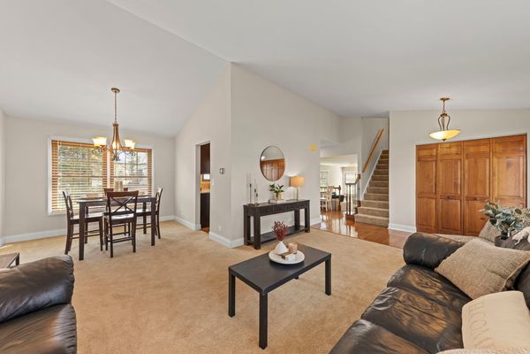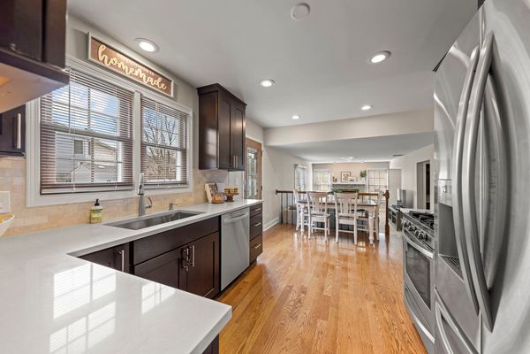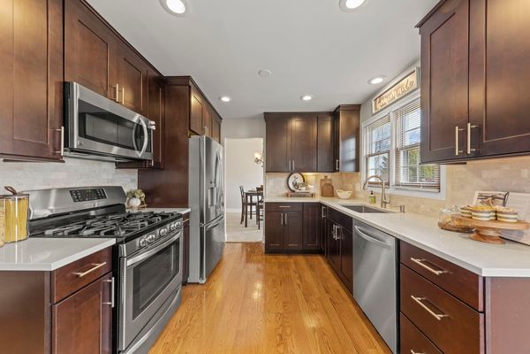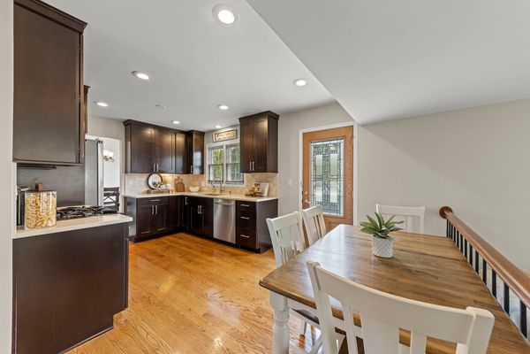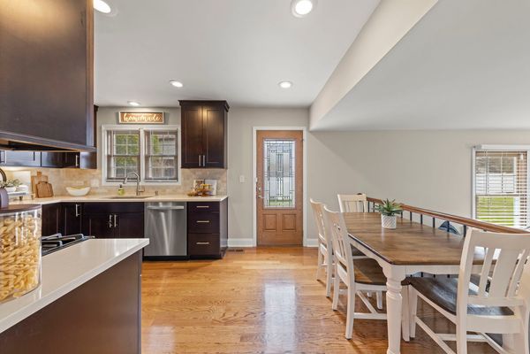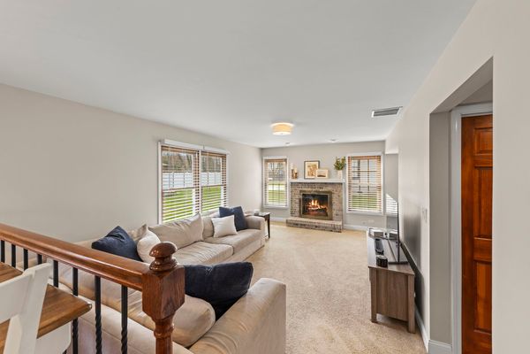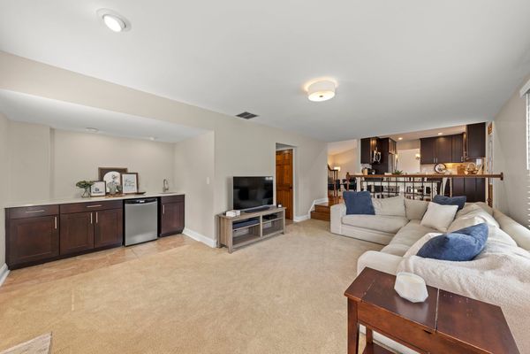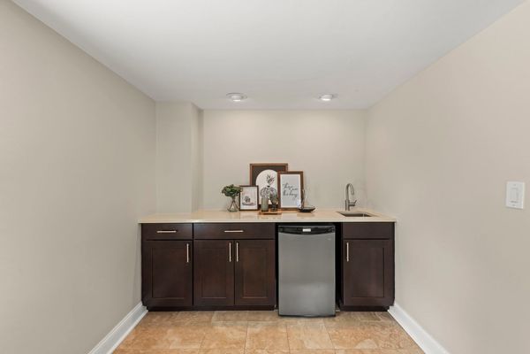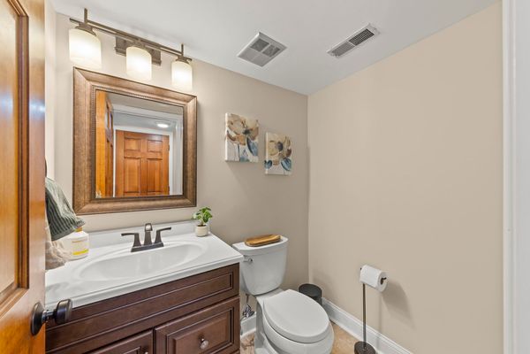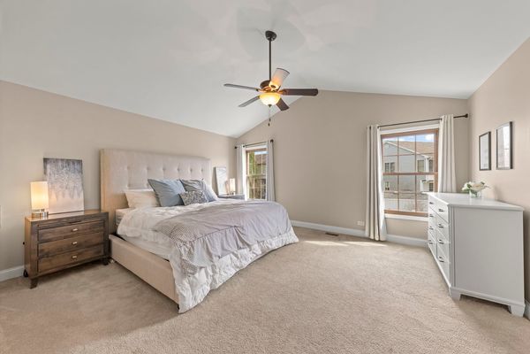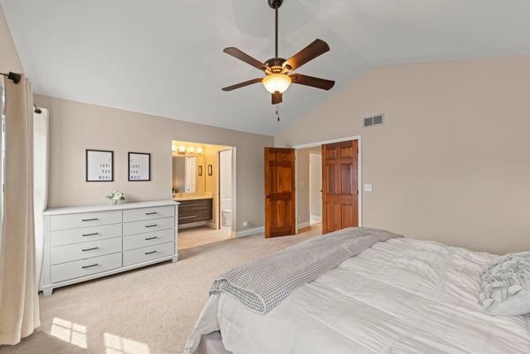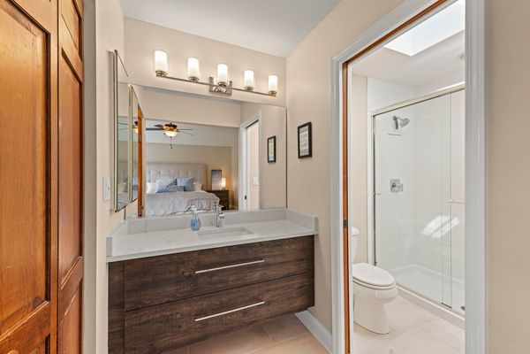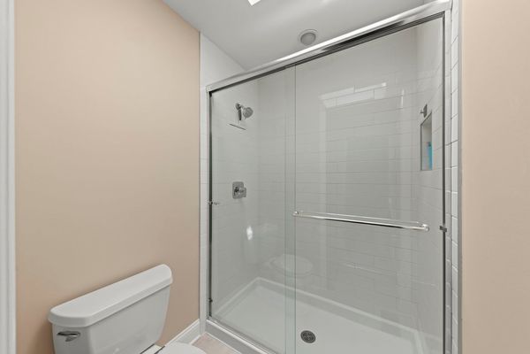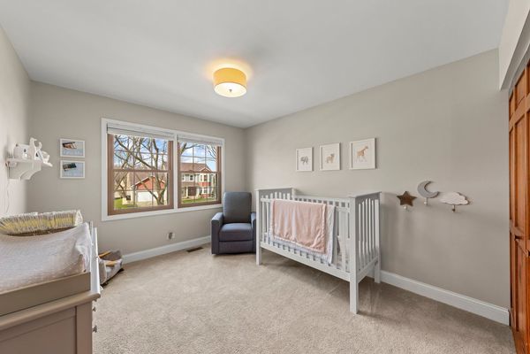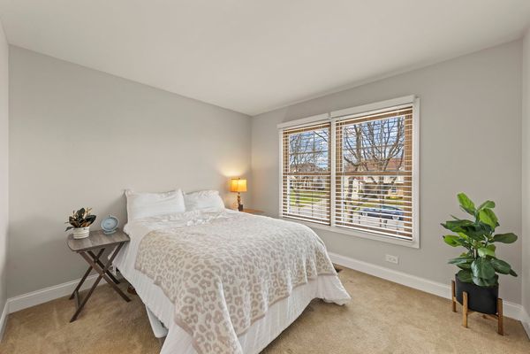342 W Windsor Drive
Bloomingdale, IL
60108
About this home
Nestled in the middle of highly sought after Heritage at Stratford neighborhood, is 342 W Windsor which boasts ideal location, a functional floor plan, and displays true pride of ownership. Wonderful curb appeal at the moment you first arrive, walk right into your freshly painted new Home. A welcoming foyer opens right into your vaulted living room and dining room that allows for large gatherings or day to day living. Enter right into your beautifully updated kitchen that features 39" maple cabinets, quartz countertops, kenmore appliances, and great amount of cabinet space! Door right off the kitchen leads out to your TREX deck so you can enjoy summer grilling and nights! Step down to your cozy family room with fireplace and wet bar - making it perfect for appetizers and desserts for the big game or parties! Access to your finished basement right off the family room grants another opportunity for office, living area, or whatever your heart may desire. Make way upstairs to find a spacious vaulted primary bedroom that features an en-suite updated bathroom with walk-in closet. Two more generous sized bedrooms round out the upstairs with additional full bathroom. Your new Home allows easy access to everything Bloomingdale has to offer - sought after schools (Cloverdale, Stratford, Glenbard North), shops, restaurants, golf course, forest preserve, & more! Truly, the one you've been waiting for - Welcome Home! Some recent updates include - Roof/Gutters (2020), Primary Bath Remodel (2020), Sump/Backup (2020), Kitchen (2016), TREX Deck (2015), Hot Water Heater (2015), A/C (2013), & more!
