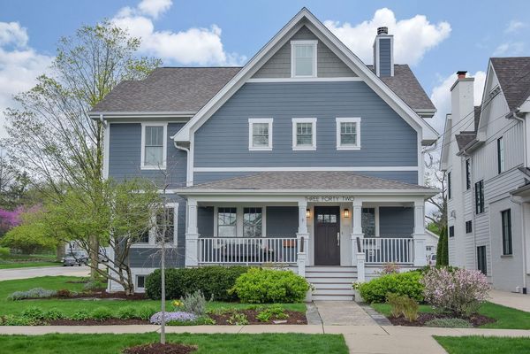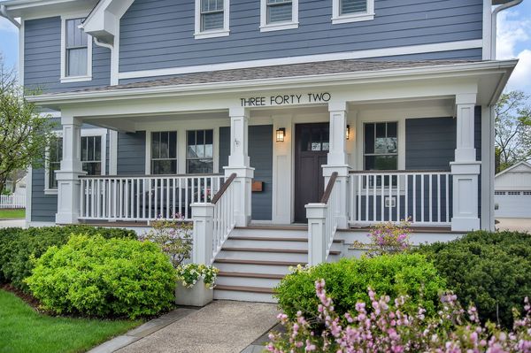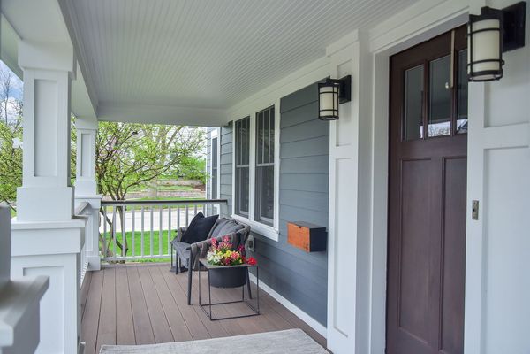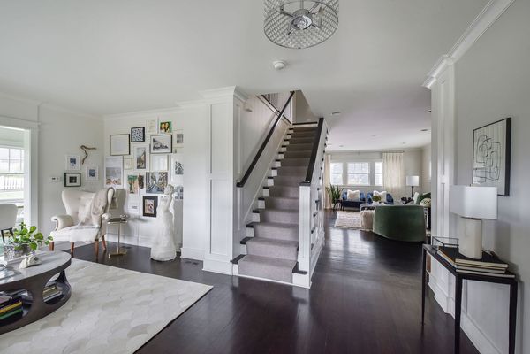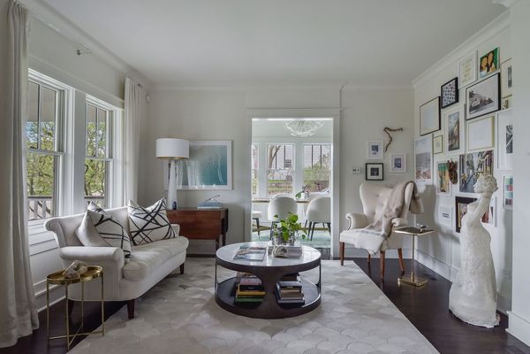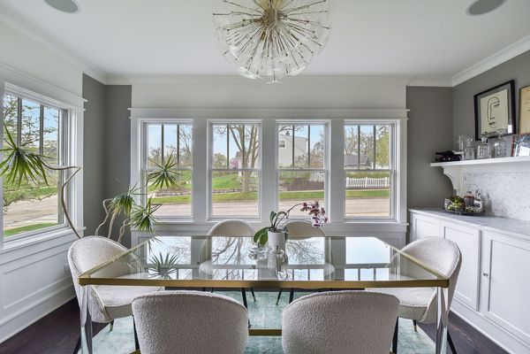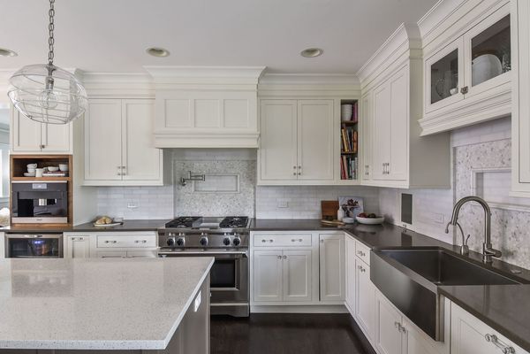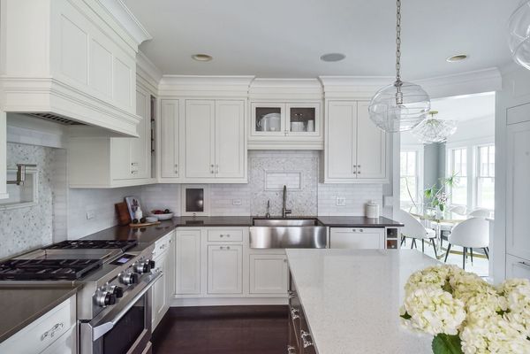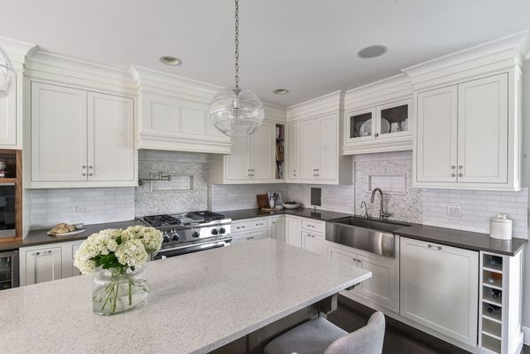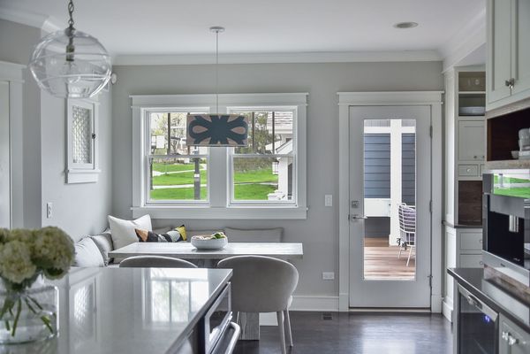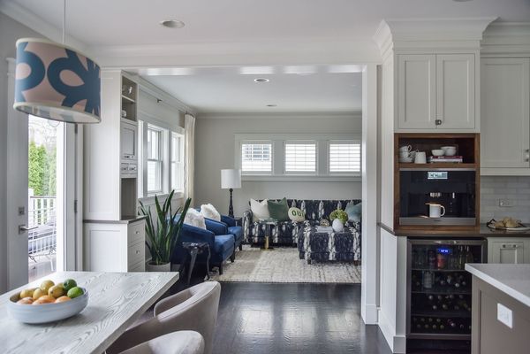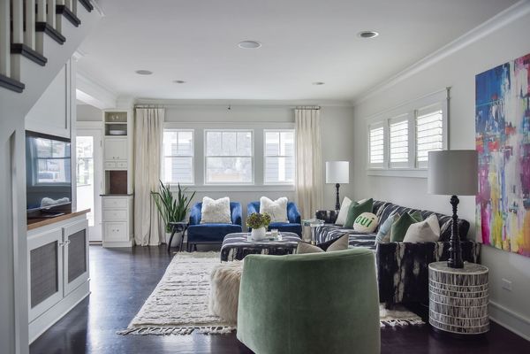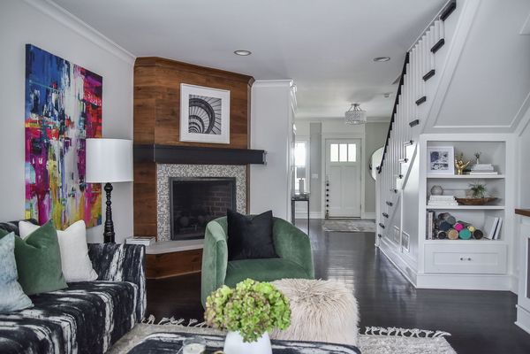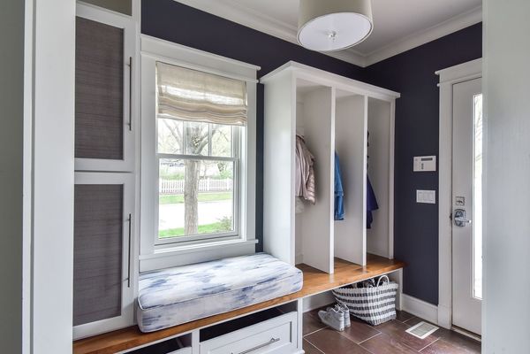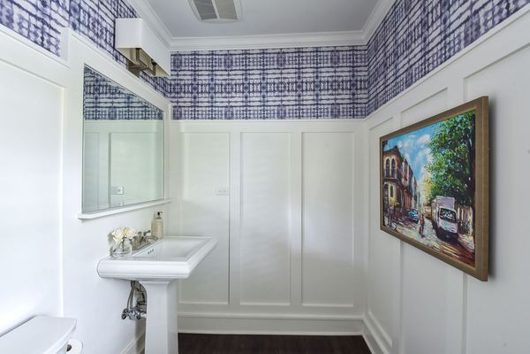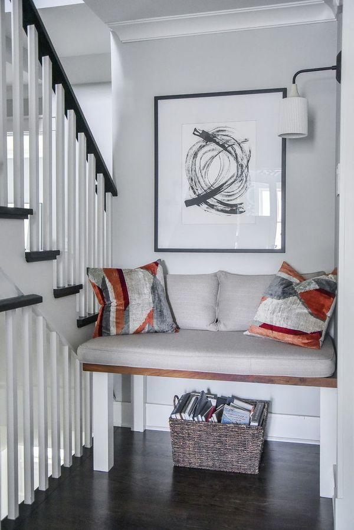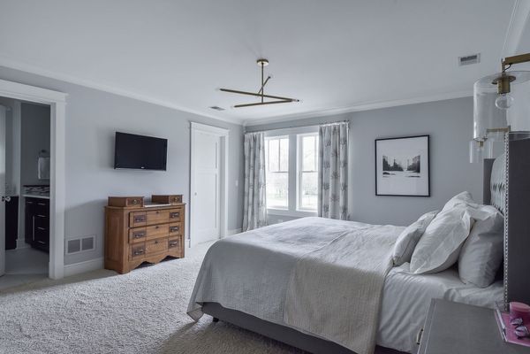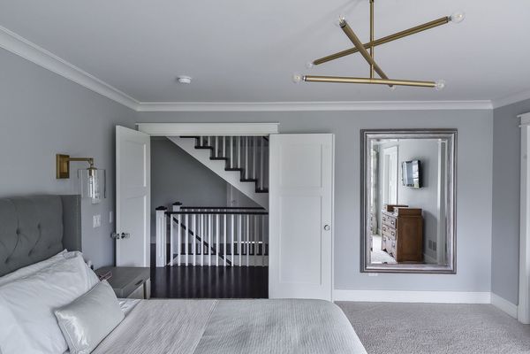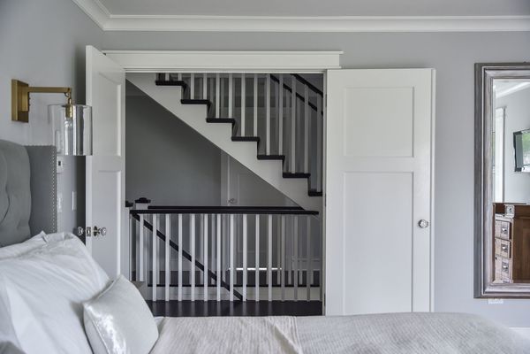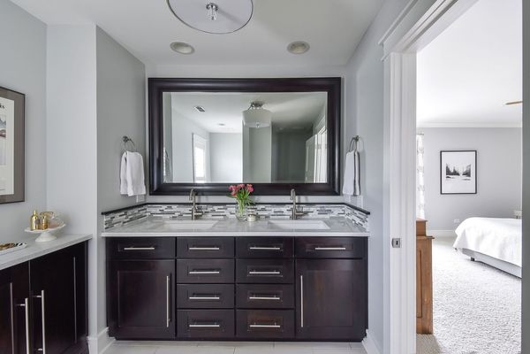342 Taylor Avenue
Glen Ellyn, IL
60137
About this home
Look no further than 342 Taylor! Exquisite design and craftsmanship in this stunning 5-bed, 3.5-bath home on an oversized, in-town lot. Mere steps to Ben Franklin Elementary and walkable to town, train and Glenbard West High School. Light-filled first floor with a chef's dream kitchen featuring impressive range + 2nd oven, paneled fridge and dishwasher, beverage fridge, Miele built-in coffee maker, pot filler, and instant hot amidst the thoughtful design. Walnut flanked fireplace in family room adds both visual and physical warmth to the space. The second floor features primary suite with walk-in closet and well-appointed bath. Three additional bedrooms, a large hall bath and spacious and bright laundry room complete the second floor. The third floor boasts large living space, dry bar with beverage fridge and microwave, full bath and bedroom. The basement has tons of storage and a finished rec room. New composite front porch, 20x20 rear deck and outdoor fireplace in 2023. New roof and exterior painting in 2020. This home has been impeccably maintained and is ready for its next owners!
