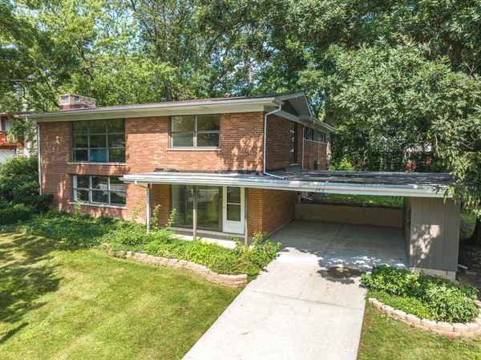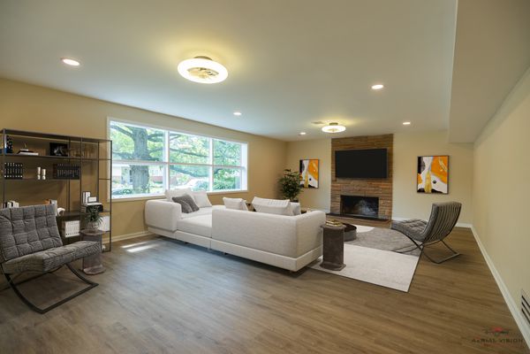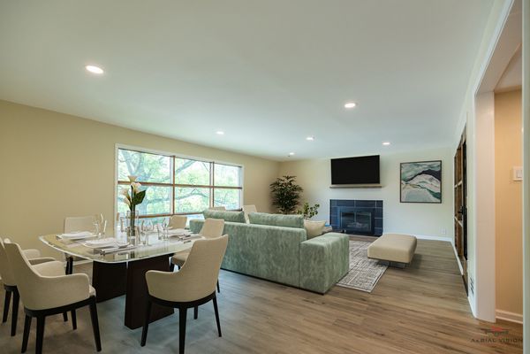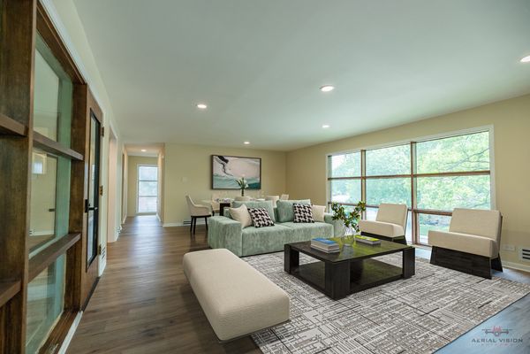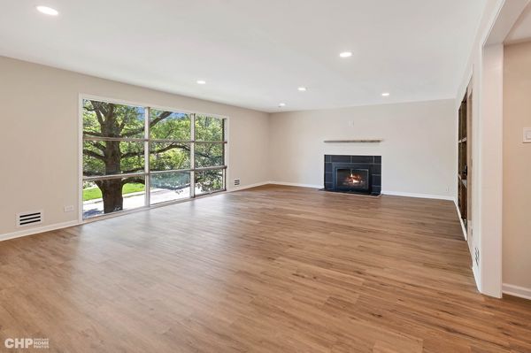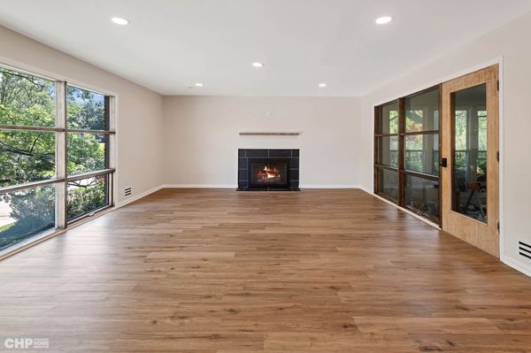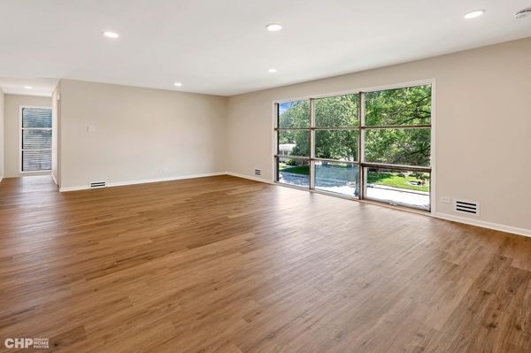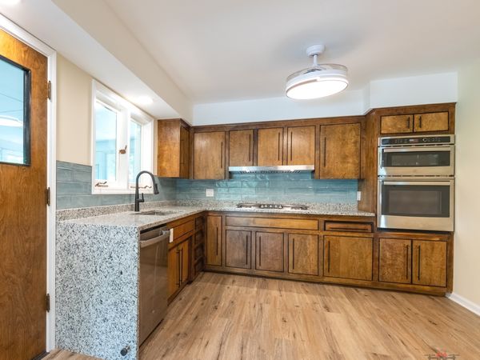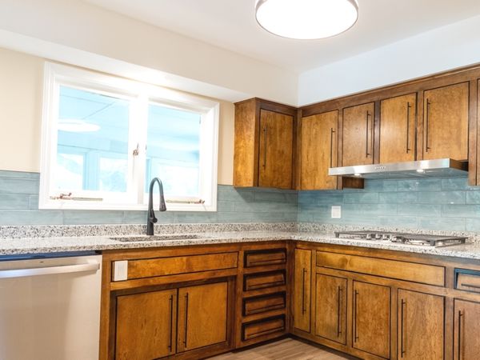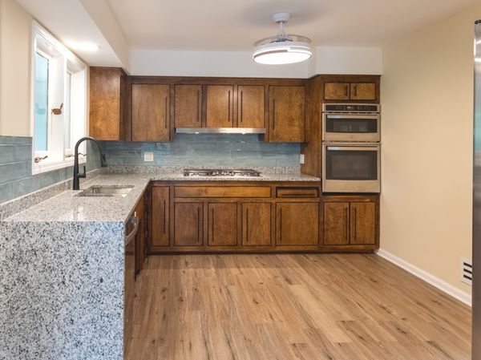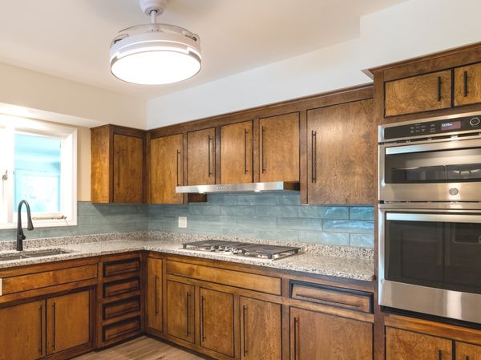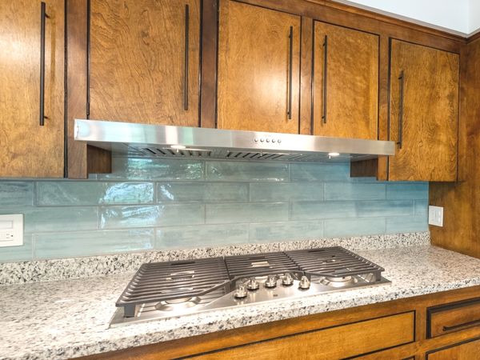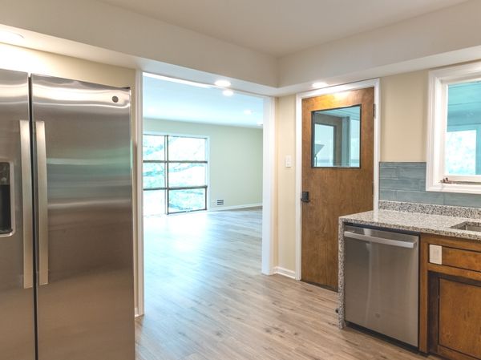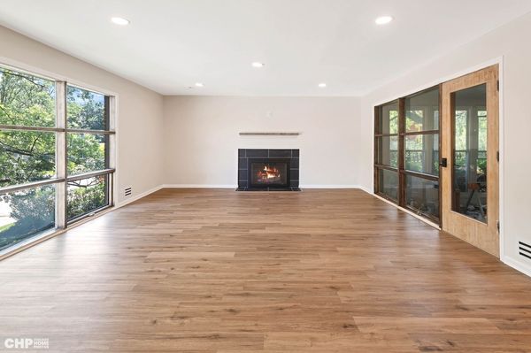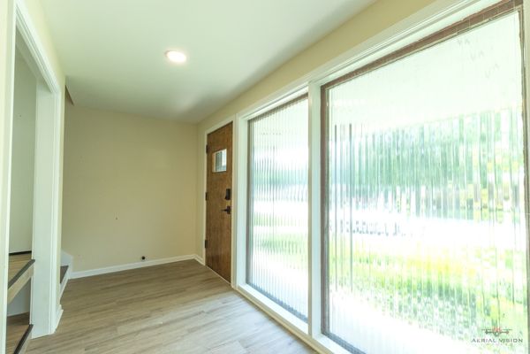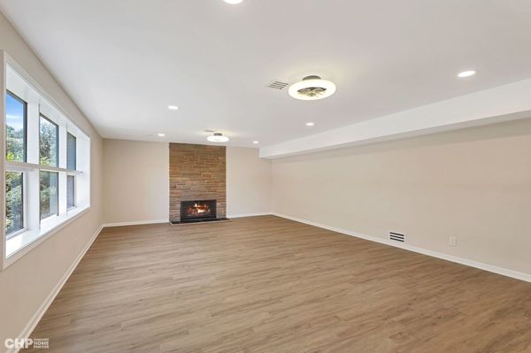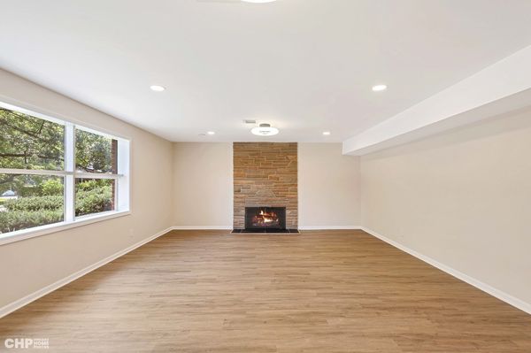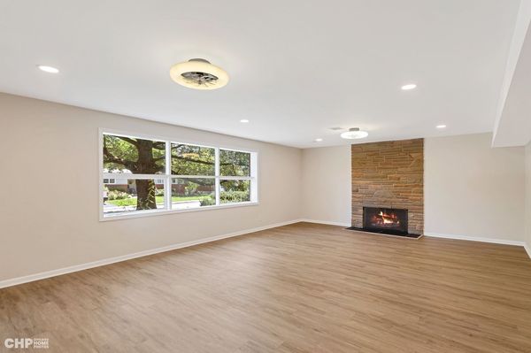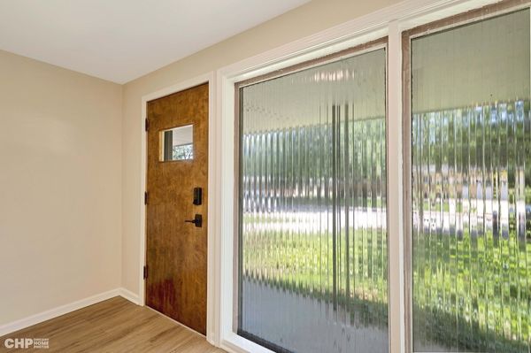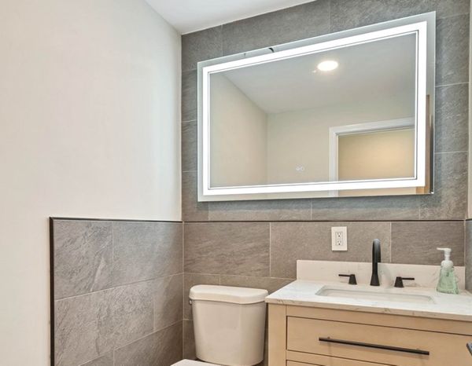342 Osage Street
Park Forest, IL
60466
About this home
A rare and captivating mid-century brick prairie style home, beauty and charm. Nestled within one of Chicagoland's prized neighborhoods for residential mid-century architecture, this residence is the prize. Spanning an expansive double lot measuring 119 feet in width by 108 feet in depth, this property boasts a sense of spaciousness that's truly remarkable. Recently revitalized, this home has undergone a thoughtful renovation that preserves its timeless design while seamlessly incorporating modern updates fit for 2023 living. Careful attention has been paid to every aspect of the transformation, resulting in a harmonious blend of classic elegance and contemporary comfort. The layout of this home is uniquely designed to maximize natural light throughout its rooms. The living spaces are generously proportioned, including a spacious living room, a comfortable dining area, and a large family room. Each of these spaces features a cozy fireplace, creating distinct gathering spots that cater to various occasions. The sunroom, designed for three-season enjoyment, has been expanded to provide a seamless indoor-outdoor experience that's perfect for relaxation or entertaining. Outside, a well-appointed patio offers ample space for outdoor get-togethers and casual dining, making it a true extension of the home's charm. The kitchen is a standout feature, where original custom cabinetry has been reinstated to its former glory. A modern touch is added with a waterfall stone counter and stylish glass backsplash. The layout has been reimagined to accommodate modern appliances while retaining an open feel. Serving as the heart of the home, this kitchen embodies both functionality and elegance. Three generously sized bedrooms, along with an inviting in-suite, offer comfortable retreats. The bathrooms and closets have been designed with a focus on space and convenience. Throughout the home, meticulous care has been taken to restore and maintain original doors, windows, and surfaces, preserving the home's unique character. Additional potential exists adjacent to the mechanicals - a space that was once used as a woodworking area can be further developed. Beyond the visual upgrades, important utility enhancements have been undertaken, including electrical and plumbing updates, and the installation of a new sewer line, ensuring a hassle-free living experience for the future owner. Outside, the property boasts a sizable yard with partial fencing, mature trees, and thoughtful landscaping. Covered parking for two cars is available, with the possibility of a garage addition if desired. The allure of the surrounding Park Forest community is equally enticing. With amenities such as the Park Forest Aqua Center, Tennis and Health Club, multiple golf courses, parks, and recreational spots like the Skate Park and Bark District Dog Park, there's no shortage of activities to enjoy. Green parkways, biking and running paths, and the expansive Wetlands Reclamation Project offer a connection to nature. Cultural enrichment is found in performance art centers, galleries, and the Tall Grass Art Center. The convenience of local shopping, dining, and entertainment options, including grocery stores, coffee shops, and Main Street attractions, adds to the neighborhood's appeal. An exceptional opportunity awaits - a chance to call this charming house, home. In a welcoming neighborhood full of character. This residence offers not only comfortable living but a lifestyle that embraces the essence of community and convenience.
