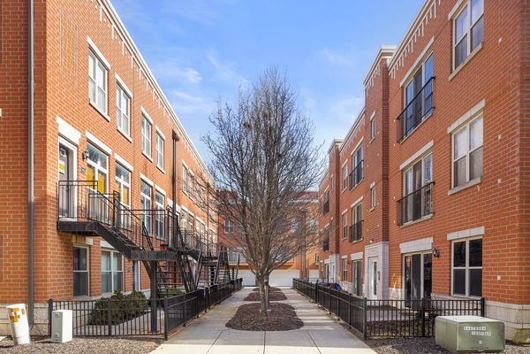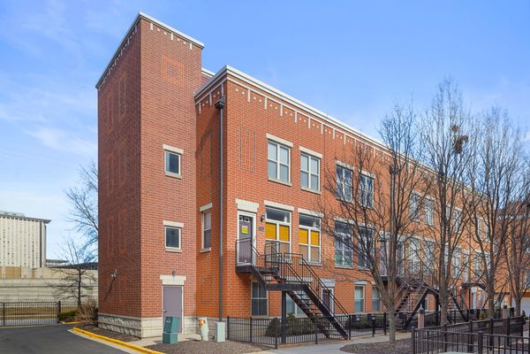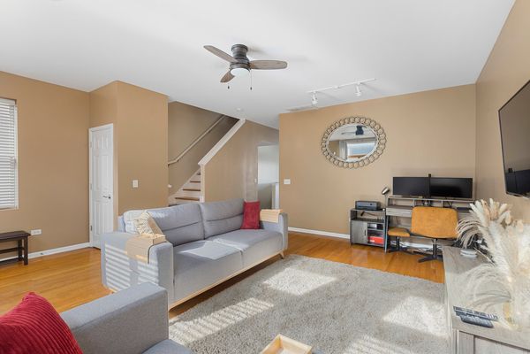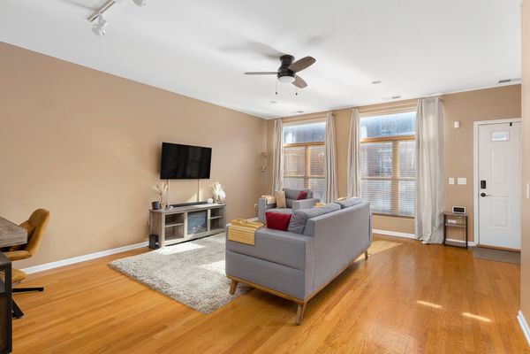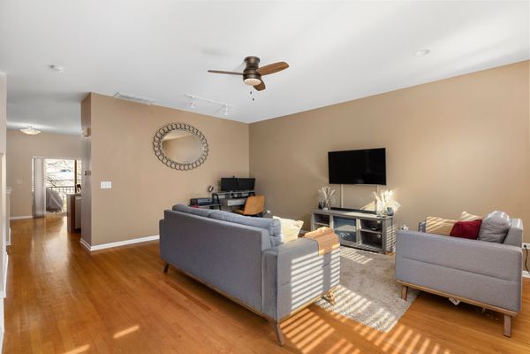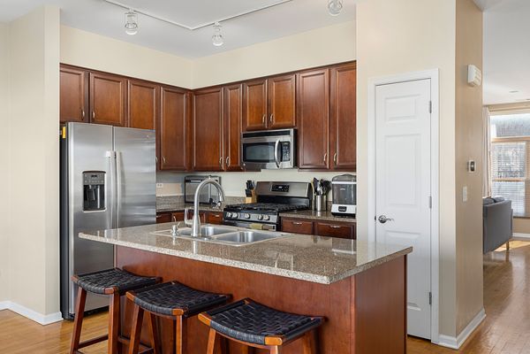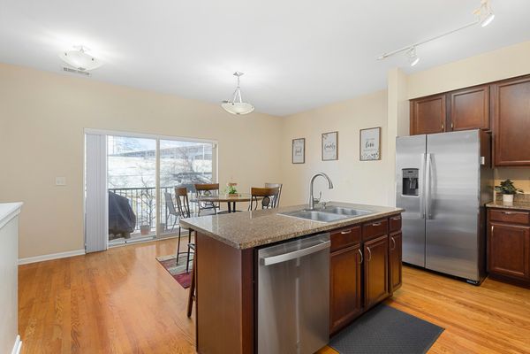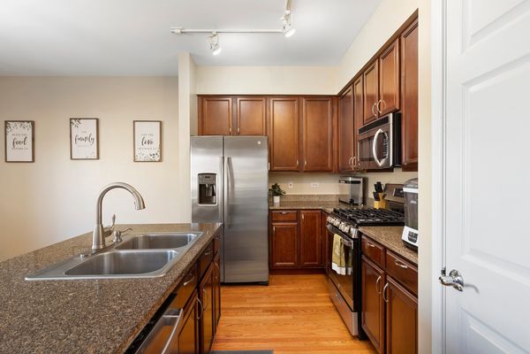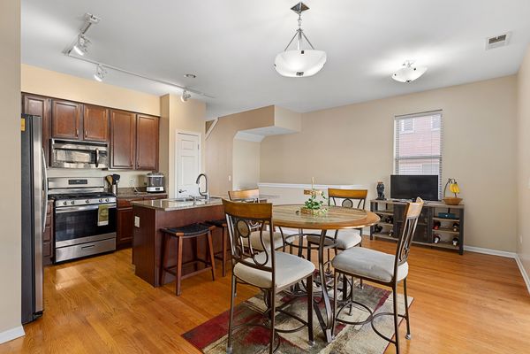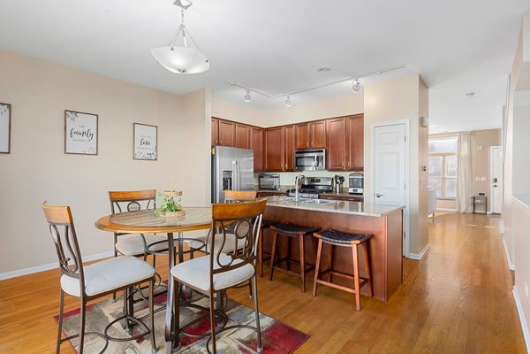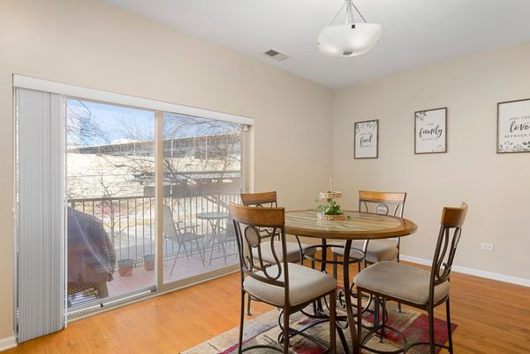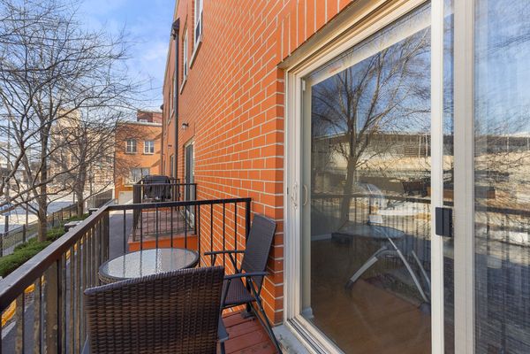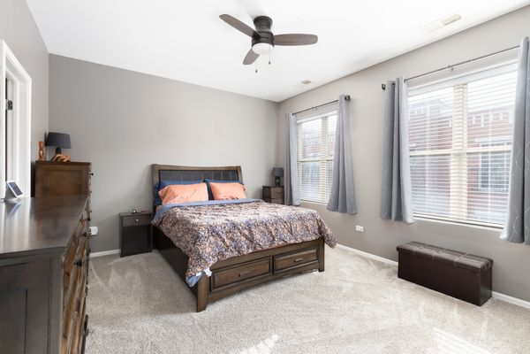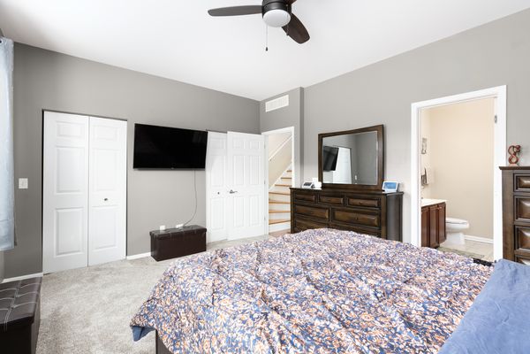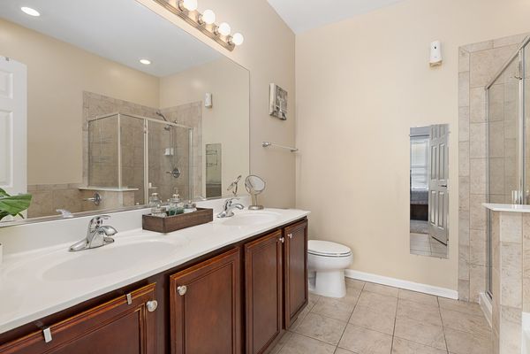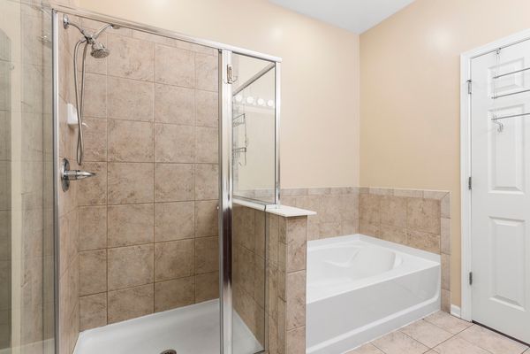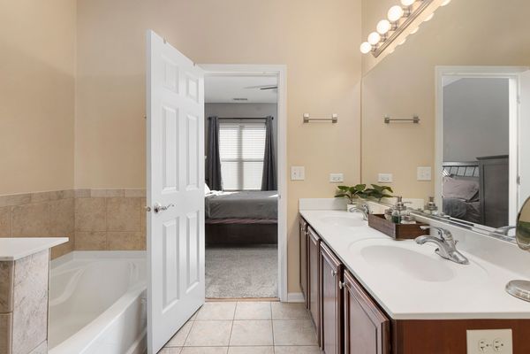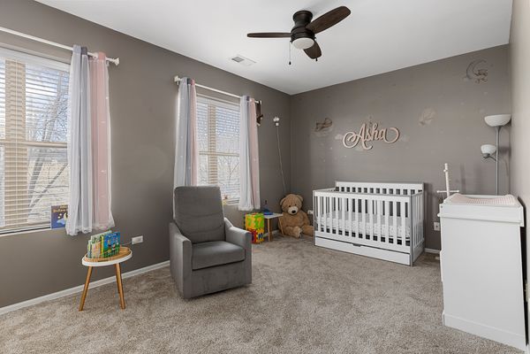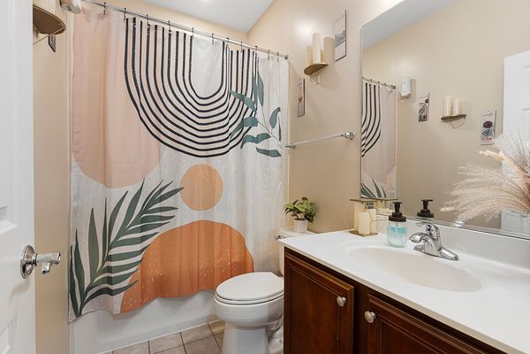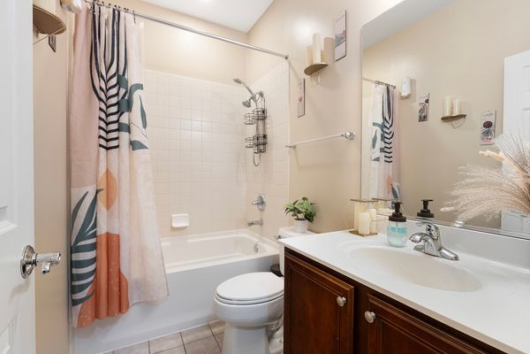342 E 25th Place Unit 22
Chicago, IL
60616
About this home
Discover the charm of this exquisite 2nd floor, 3-story townhome, boasting over 2, 000 sq ft of luxurious living space. This thoughtfully designed residence features an attached garage, high ceilings, pristine hardwood floors, stainless steel appliances, and contemporary finishes throughout. The spacious layout encompasses a large eat-in kitchen, a primary bedroom en suite with a separate soaking tub and shower, and a versatile 3rd floor that could easily serve as a third bedroom, office or family room. Enjoy the seamless flow of the unit, providing ample room for both relaxation and entertainment. Step outside to multiple outdoor retreats, including a deck off the kitchen and a rooftop deck offering captivating city and lake views. Ideal for gatherings, the rooftop deck sets the stage for memorable moments, whether it's watching the summer fireworks over Lake Michigan or enjoying football season at nearby Soldier Field. Convenience meets lifestyle with a short walk to the Lake, McCormick Place, and the vibrant shopping and restaurants in the South Loop. Commuting is a breeze with quick access to the Cermak CTA station, LSD, I55, and I90/94. Experience the perfect blend of style, comfort, and location in this townhome, where every detail contributes to a refined urban living experience. Schedule your showing today and embrace the opportunity to make this stunning property your home.
