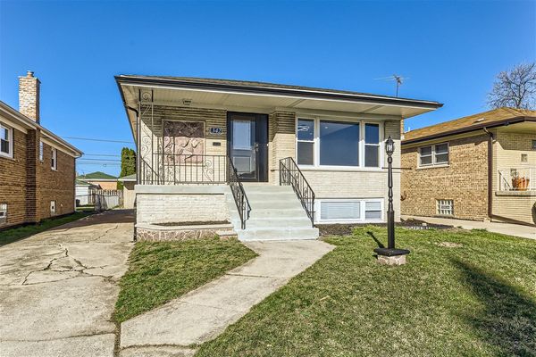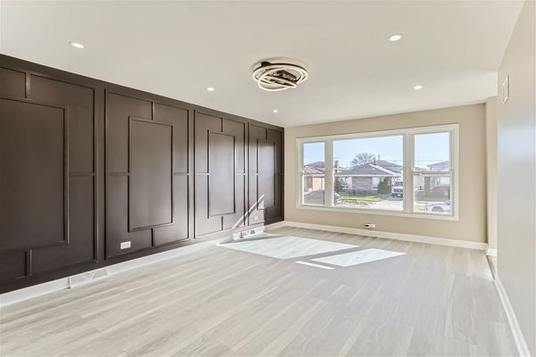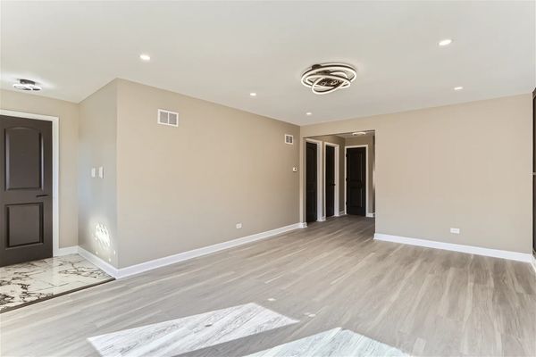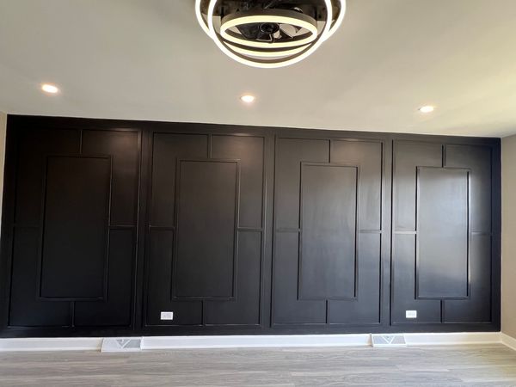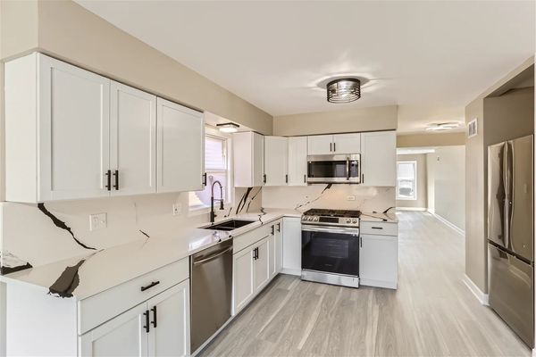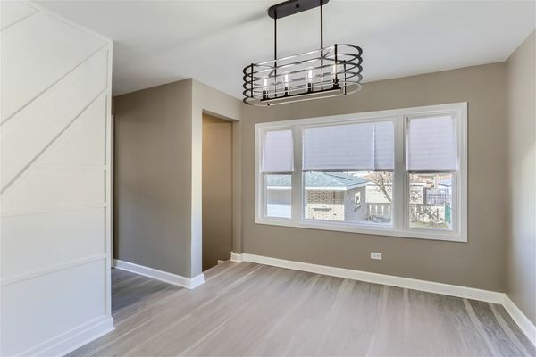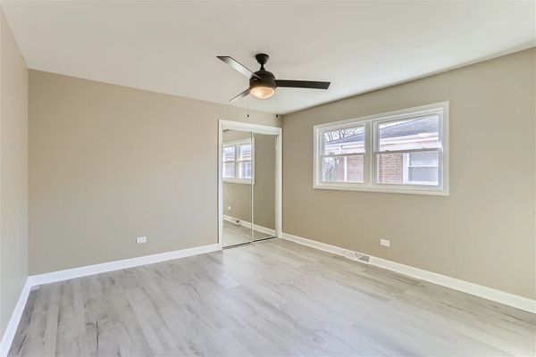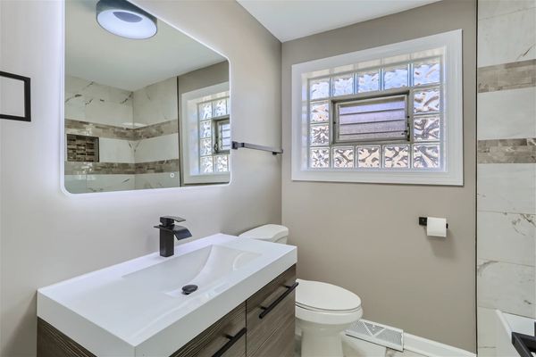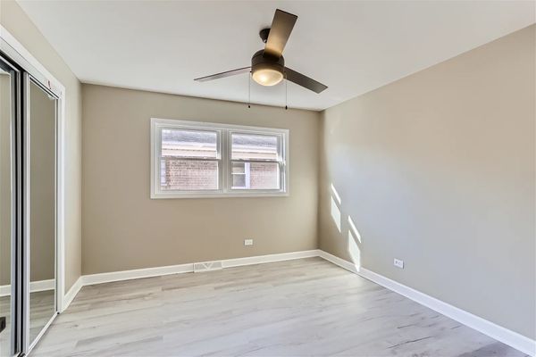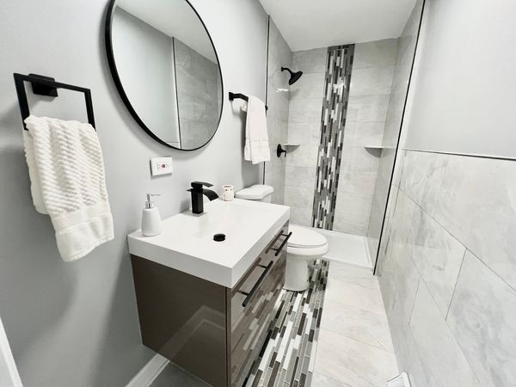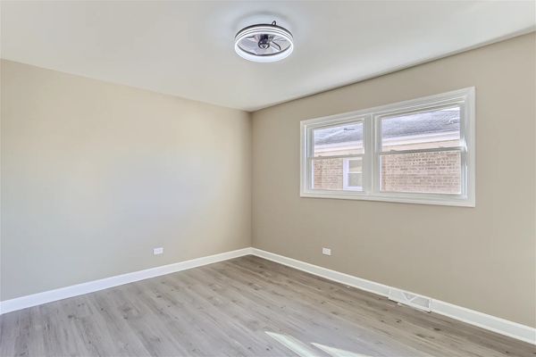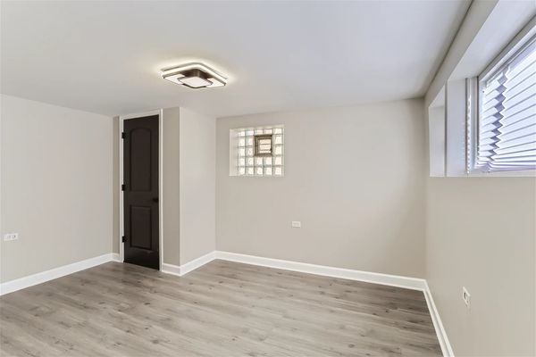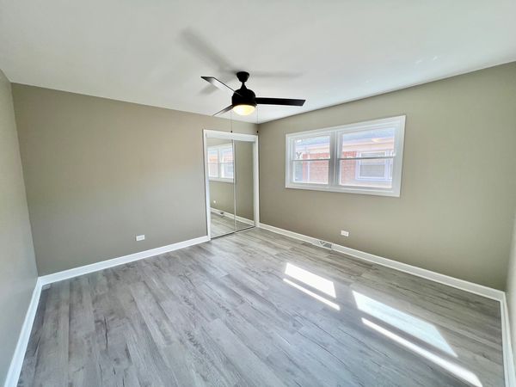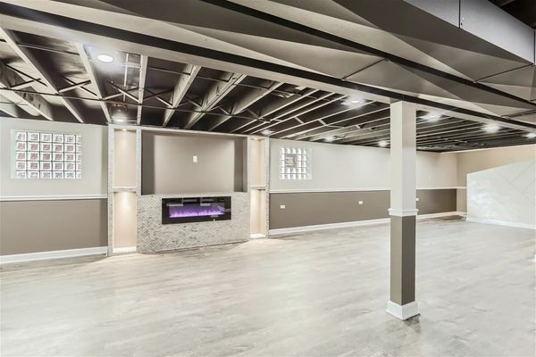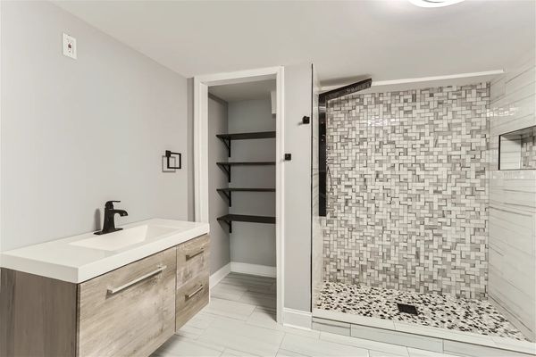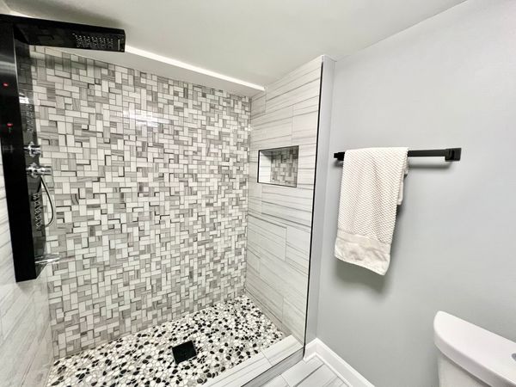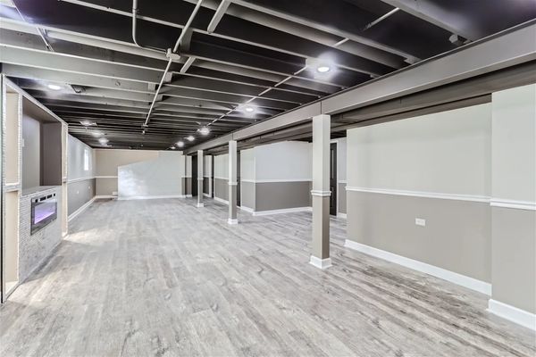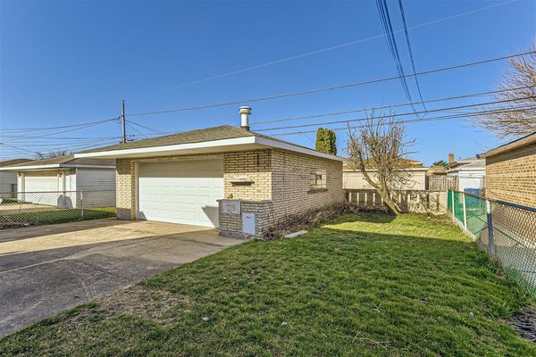342 Calhoun Avenue
Calumet City, IL
60409
About this home
Welcome to your opulent oasis in Calumet City! This enormous exquisite all-brick residence boasts 4 bedrooms, 3 full bathrooms, and a 2.5 car garage. Meticulously remodeled & updated, the gourmet kitchen dazzles with quartz countertops, custom cabinetry, and new stainless steel appliances, creating a culinary haven fit for a chef's delight. The great room is a sight to behold with its soaring Chicago-styled loft ceilings, a captivating fireplace, and a sprawling space with two sides perfect for entertaining in your man cave or indulging in a sophisticated cocktail lounge experience. Every corner of this home exudes luxury, from the meticulously chosen paneled accent walls, light fixtures, and recessed lighting to the sleek black doors and dazzling chandeliers that adorn the living spaces. Impeccable craftsmanship and fresh paint elevate the home's allure, while the main level features a formal living and elegant designed of sun- drenched relaxation and rejuvenation providing a sanctuary of comfort and style. The lower level offers a bonus bedroom and an additional full bathroom. Nestled in a vibrant community, this home is conveniently located near shopping, restaurants, and more, promising a lifestyle of convenience and sophistication. Welcome to the epitome of luxury living, where every detail has been meticulously curated to exceed your expectations.
