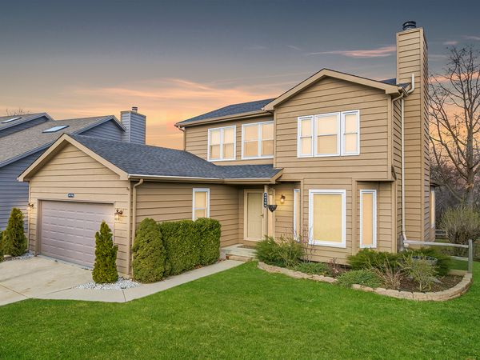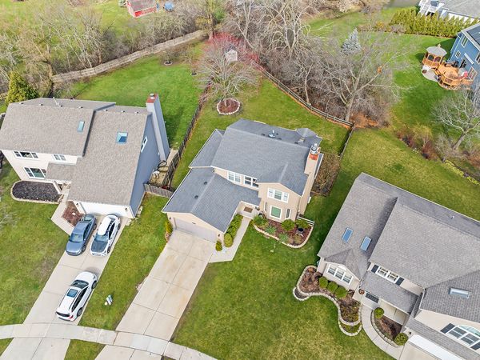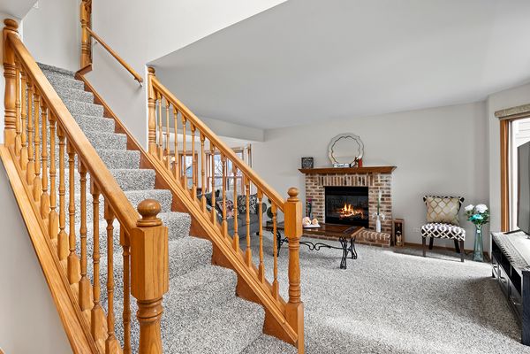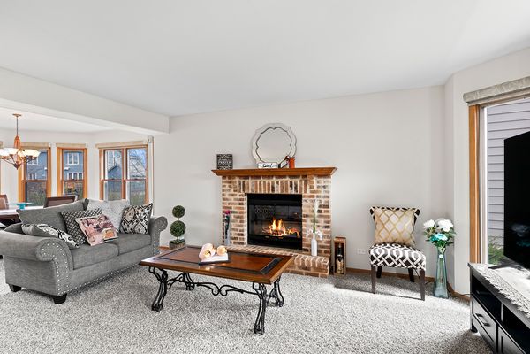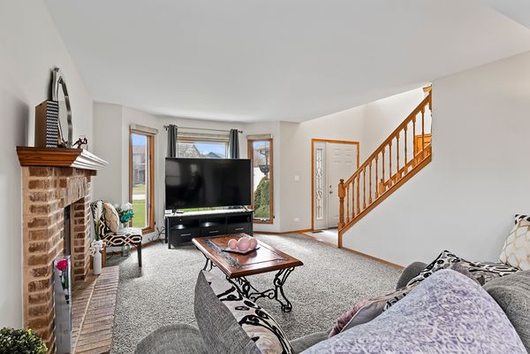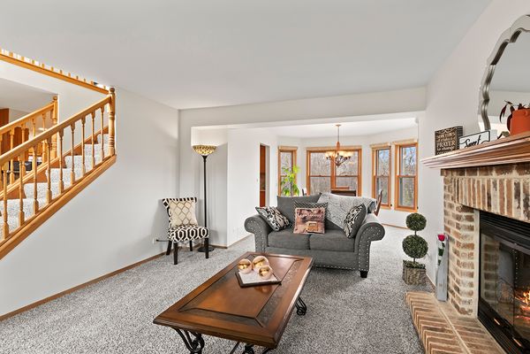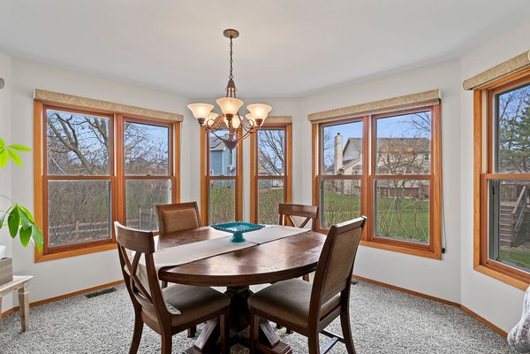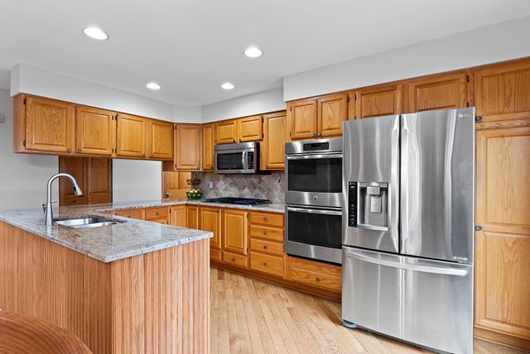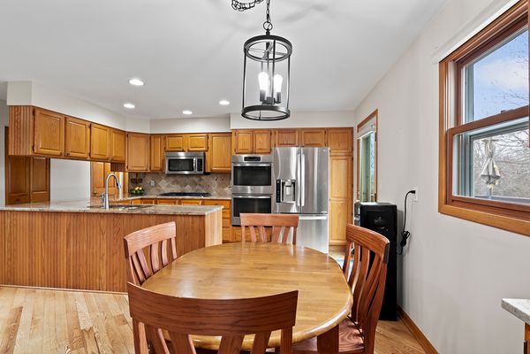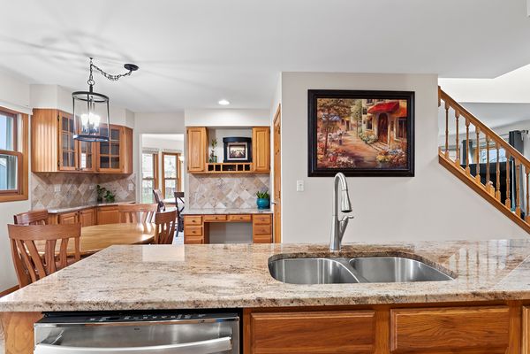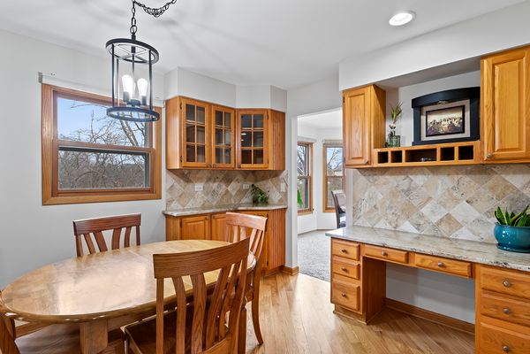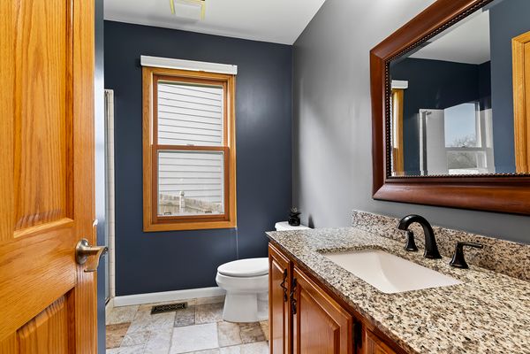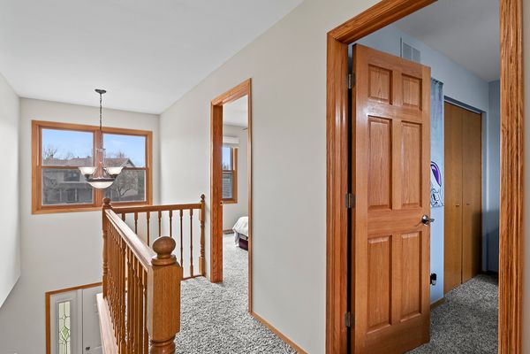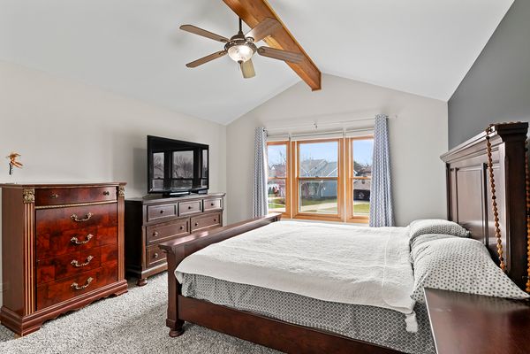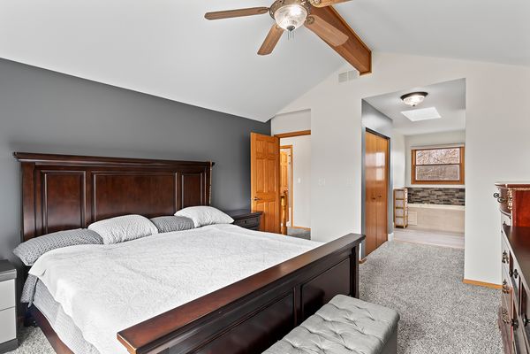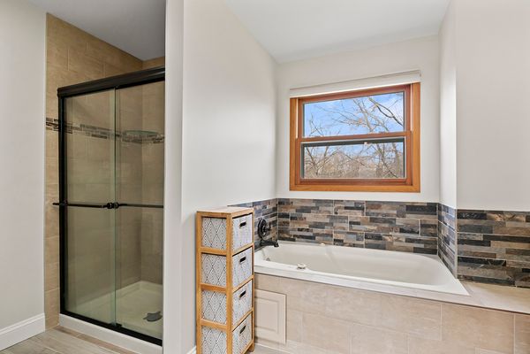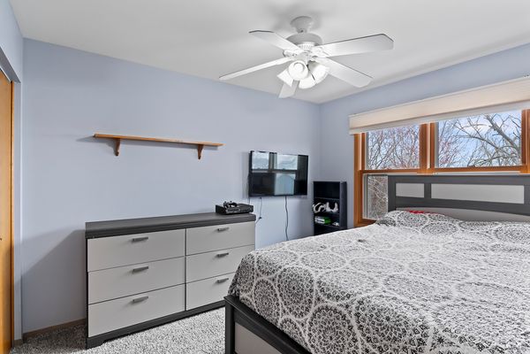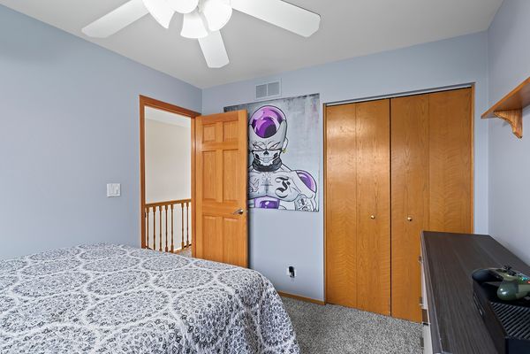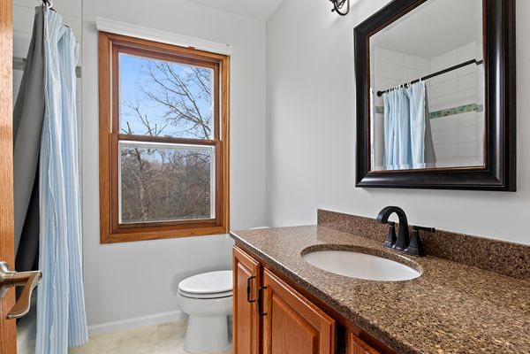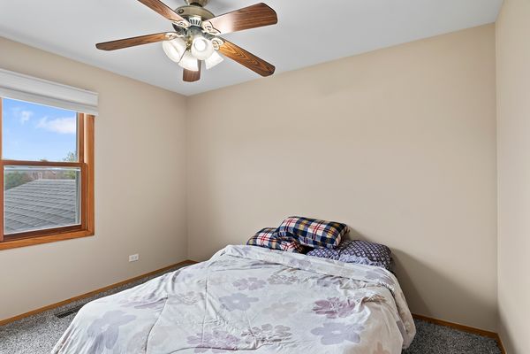34196 N Lavender Circle
Grayslake, IL
60030
About this home
Explore the Elegance of 34196 N Lavender Cir Step into a world where luxury meets practicality in this stunning home, perfectly situated on a lush, privately fenced lot. This residence offers four spacious bedrooms, three full bathrooms, a fully finished basement, and a heated 2.5-car garage, ensuring both comfort and convenience. The home features a flexible floor plan with a first-floor bedroom or office and an adjacent full bathroom, perfect for guests or as a home office. The journey continues upstairs to the primary suite, a tranquil retreat with vaulted ceilings, a dressing area, and an ensuite bathroom complete with a whirlpool tub and separate shower. Experience dining in style in the unique octagonal dining area with custom window treatments, or gather in the inviting living room with its sunny bay window and cozy wood-burning fireplace. The kitchen is a chef's delight, updated with granite countertops, a built-in desk, ample cabinetry, a pantry, and stainless steel appliances-including a double oven. It opens effortlessly onto an expansive deck, making it ideal for entertaining or quiet outdoor moments. The English basement offers a bright family room with a ventless gas fireplace and plenty of storage space. The backyard is a private oasis, featuring a newer hot tub, firepit, and mature trees, all set against the backdrop of a tiered deck perfect for any gathering. Located in a community with top-tier schools-Woodland (50) for elementary and junior high, and Warren Township (121) for high school-34196 N Lavender Cir is more than a house; it's a perfect home for those seeking an exceptional living experience.
