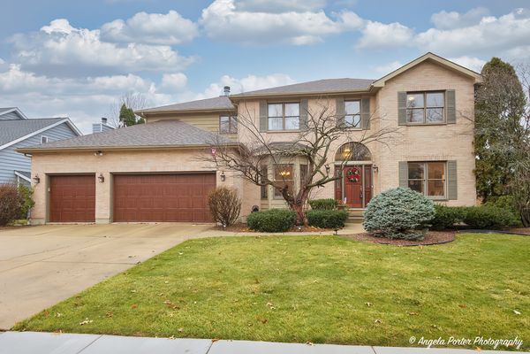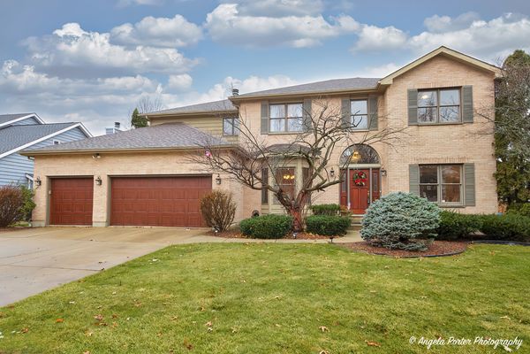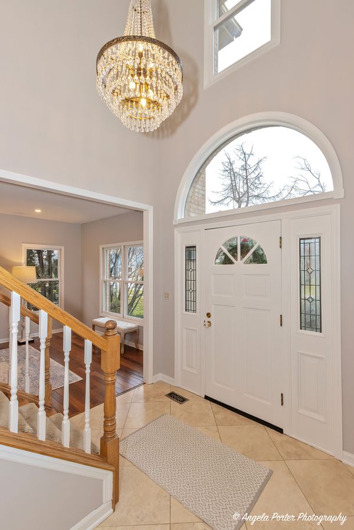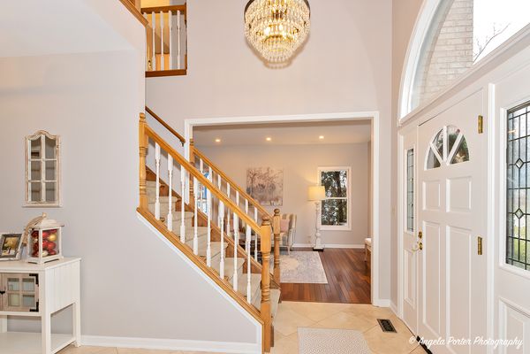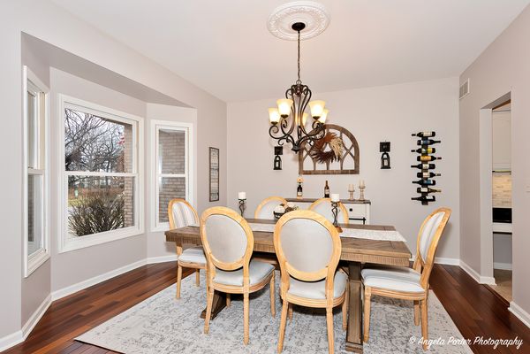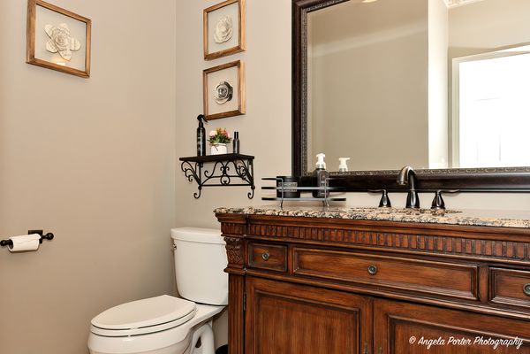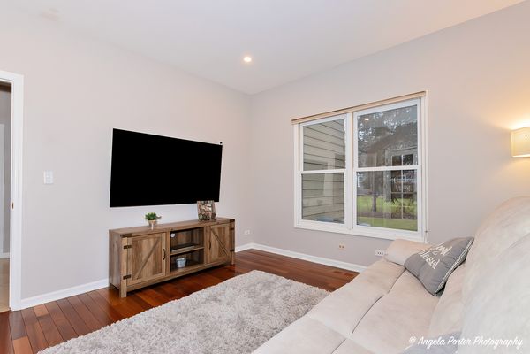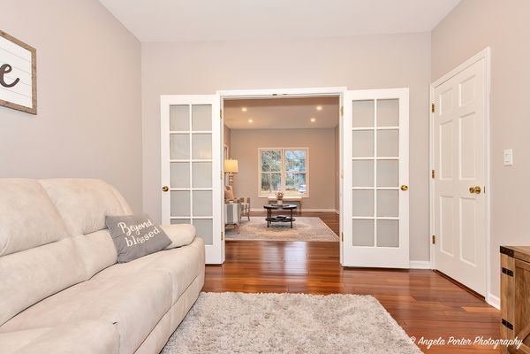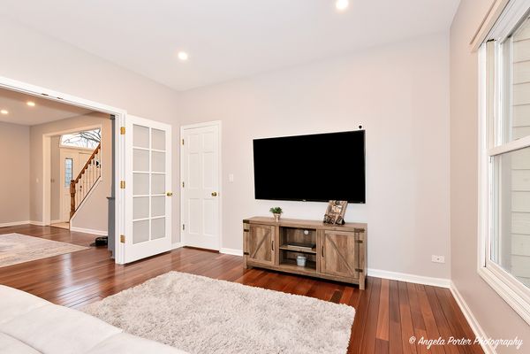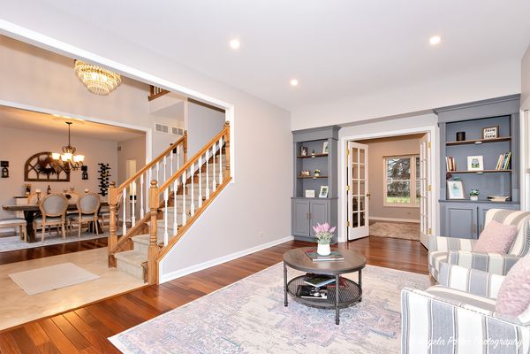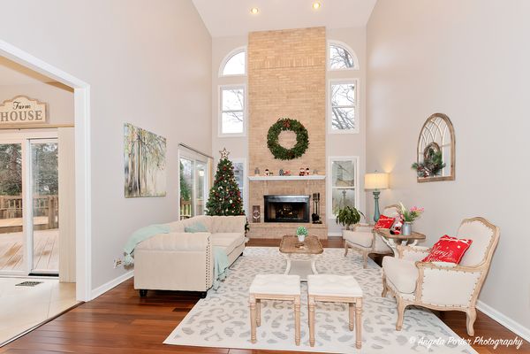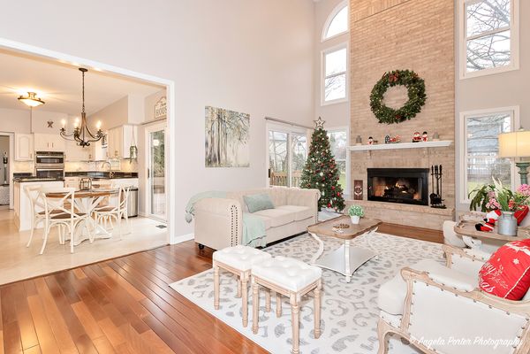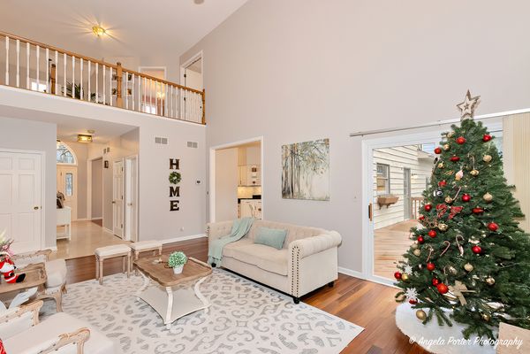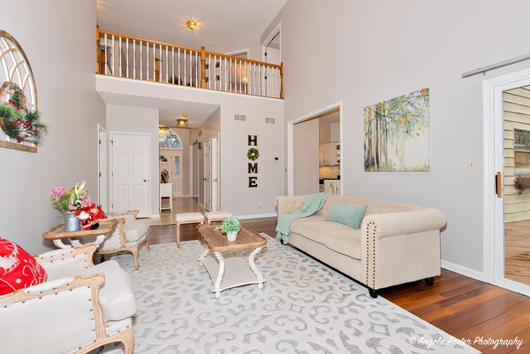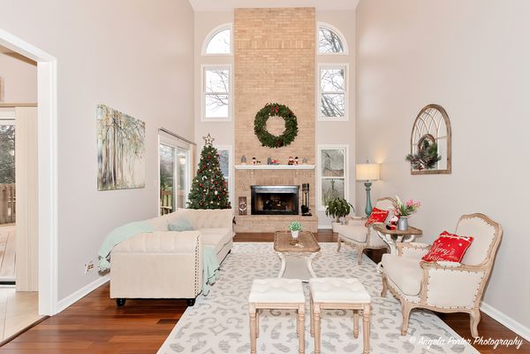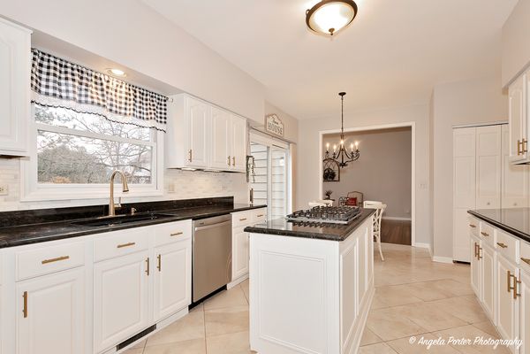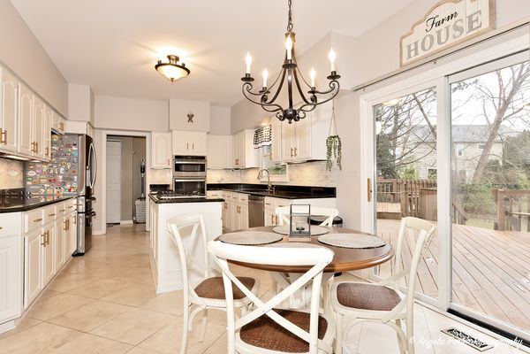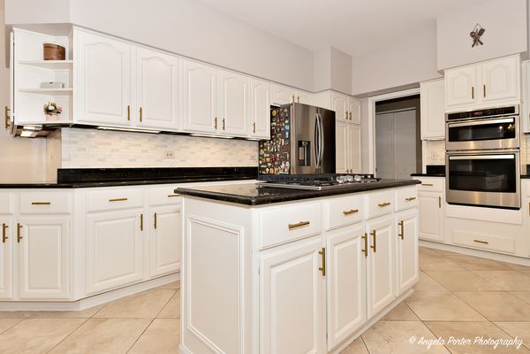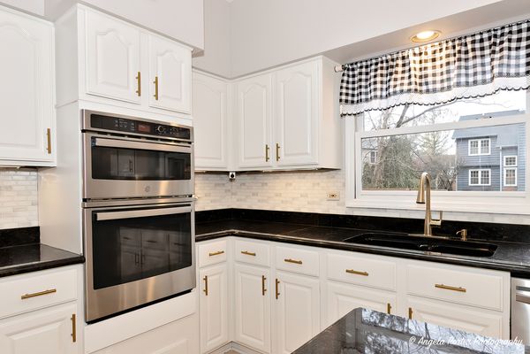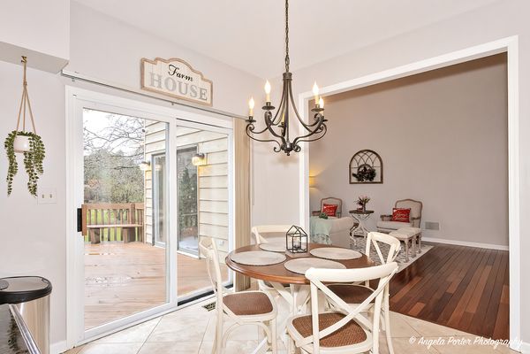34184 N Stonebridge Lane
Grayslake, IL
60030
About this home
Welcome to this unique property that embodies luxury and functionality in every detail. The brick front facade sets an impressive tone, inviting you into a residence that seamlessly combines elegance with practicality. The rare four-car garage, with a deeper space ideal for trucks and two tandem spaces perfect for boats, ensures ample parking for your vehicles and recreational equipment. Inside, two fireplaces, one gracing the family room and another enhancing the master bedroom, create warm and inviting spaces. The spa master bathroom provides a sanctuary for relaxation, complemented by high ceilings and travertine tiles throughout. Brazilian teak hardwood floors add a touch of sophistication, while the high efficiency furnace ensures comfort. The four-zone premium Carrier Infinity thermostat system allows independent temperature control for each zone. The property boasts approximately 800 square feet of finished basement, with additional 400-square-foot workshop, and a 230-square-foot storage space, providing versatility and extra space. A dedicated office space is ideal for remote work or study. Located in an unincorporated area, this residence offers lower property taxes. Excellent schools, brand new appliances, and an abundance of natural lighting are complemented by a two-level deck, creating a perfect blend of comfort, style, and practicality in your dream home.
