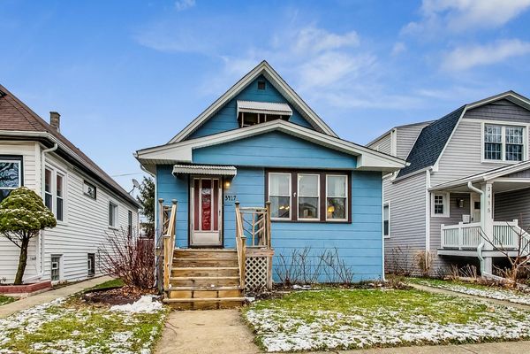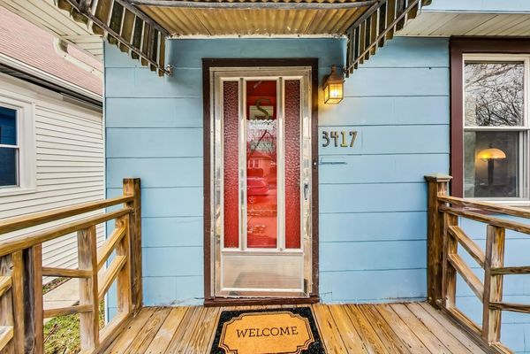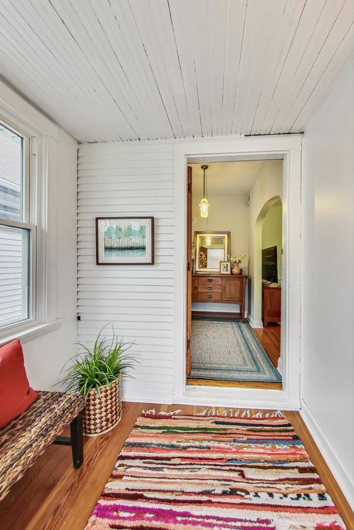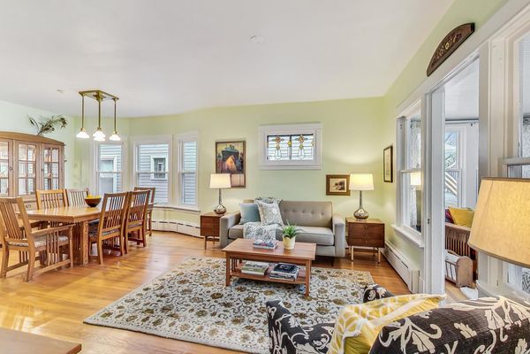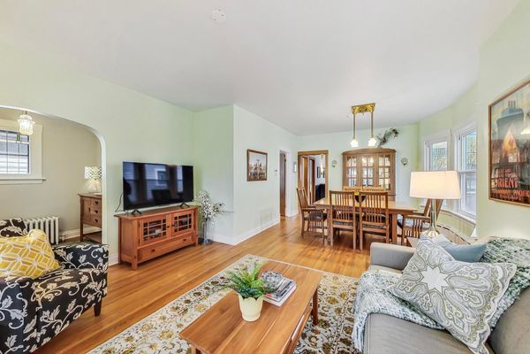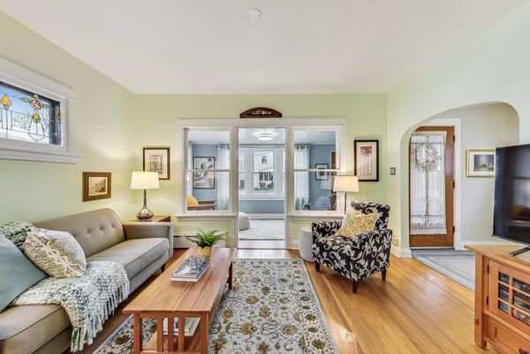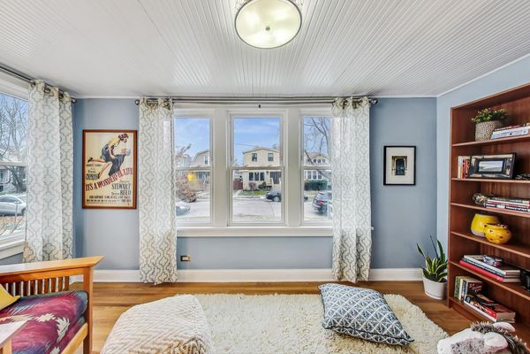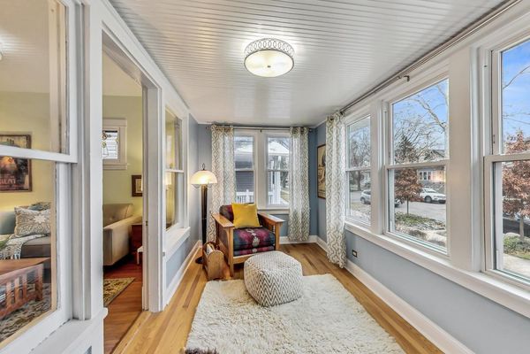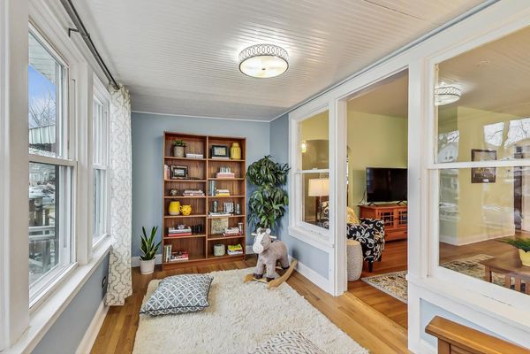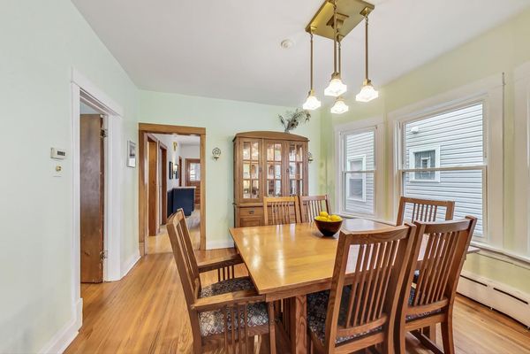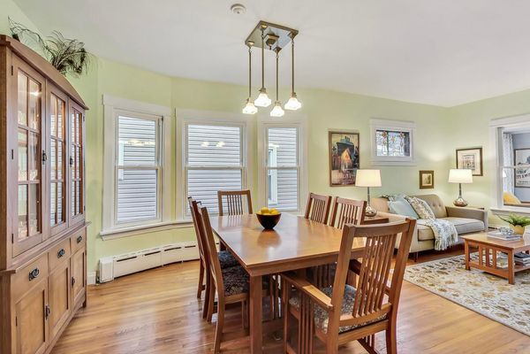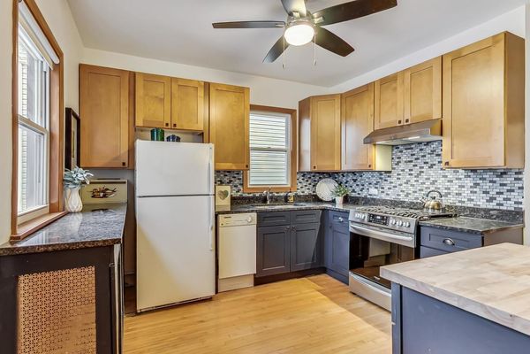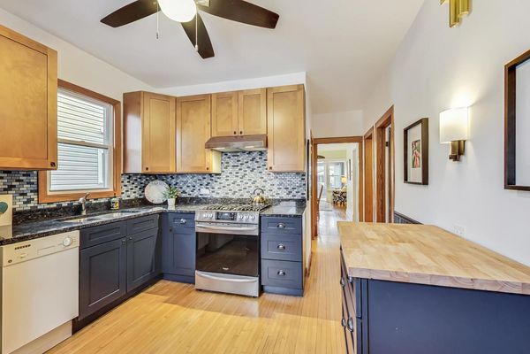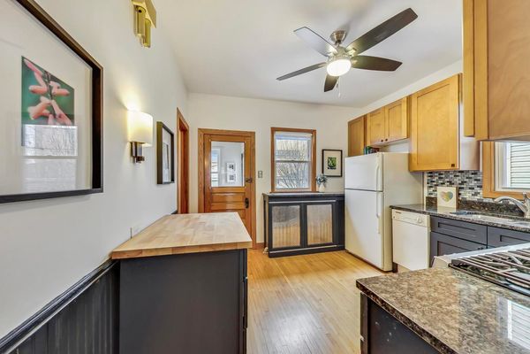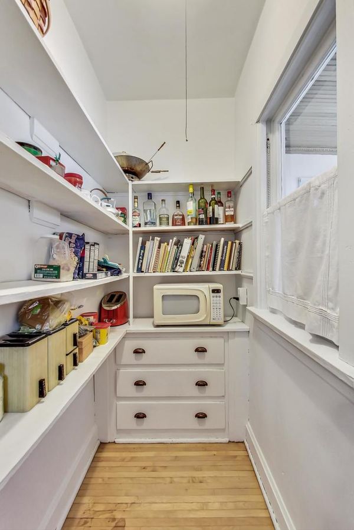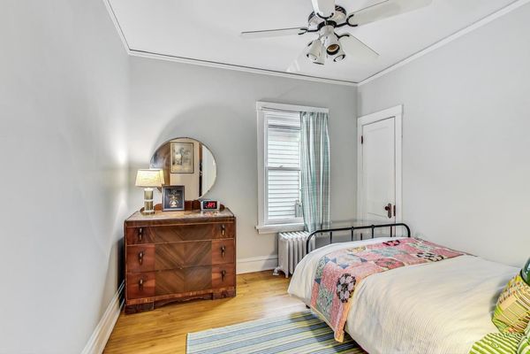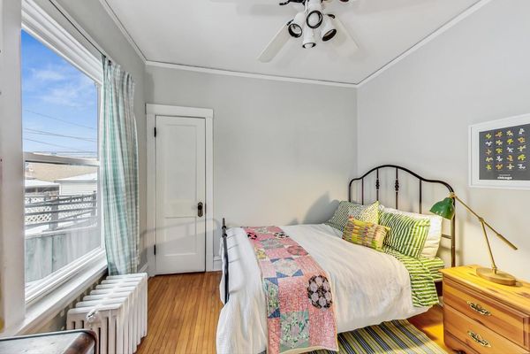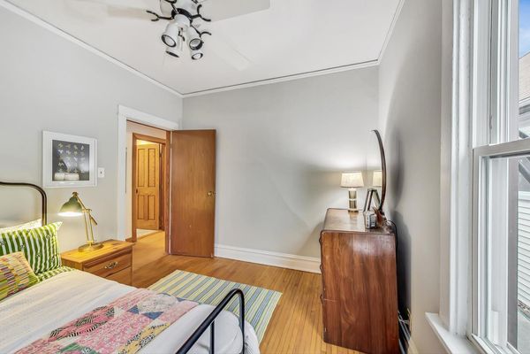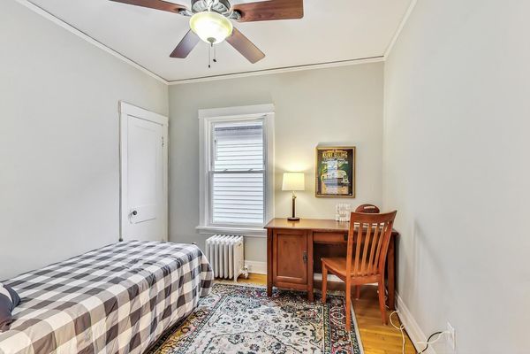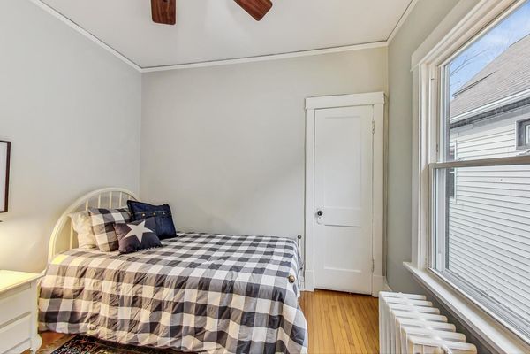3417 N Kilpatrick Avenue
Chicago, IL
60641
About this home
Charming and bright 4 bed/2 bath home on the sweetest block near parks, schools and shopping! Open living/dining room with adjacent + totally inviting sun room and open foyer, made ever beautiful with art glass windows. Updated kitchen with craftsman style cabinetry and chopping block-top island has granite counters and outstanding walk-in pantry with built-ins. Practical and much appreciated front + back sunny mudrooms catch and store all coats/boots. Each level has 2 bedrooms with new baths. Primary bedroom boasts spacious sitting/dressing area + wall of closets. Hardwood floors throughout main level, new LVP on 2nd level. Wonderful storage throughout includes two accessible attic storage areas. Outstanding full unfinished basement just waiting to be turned into Pinterest-level dreams. Brand new boiler just installed (post photo)! Walk out to huge deck with built-in seating area. Back gardens are not pretty due to removal of large trees + electrical install for new 2 car garage in Fall 2023 but ready for your spring plantings. Home is in Kilbourn Park and adjacent to Portage Park, Avondale and South Old Irving neighborhoods!
