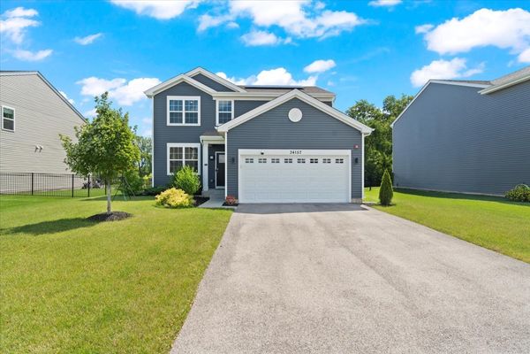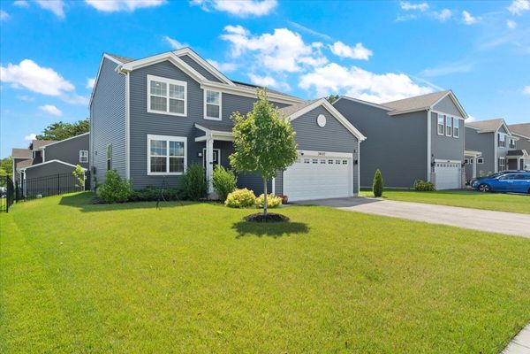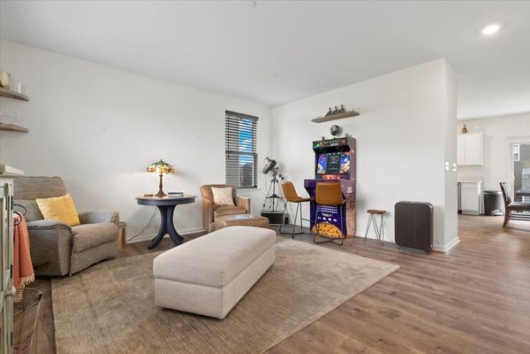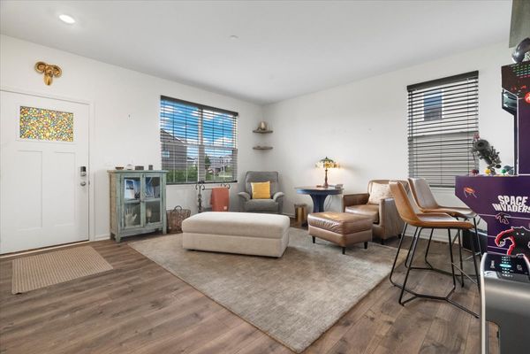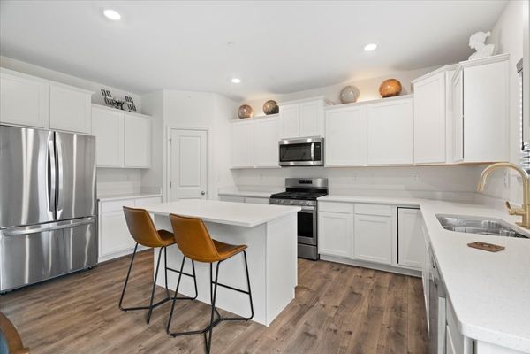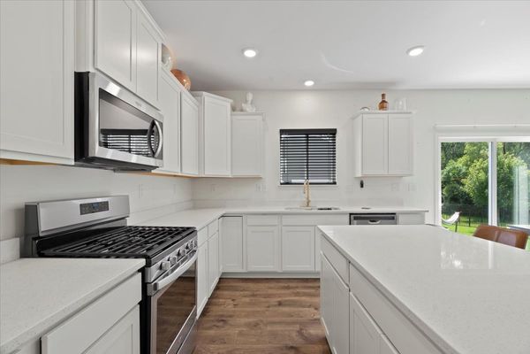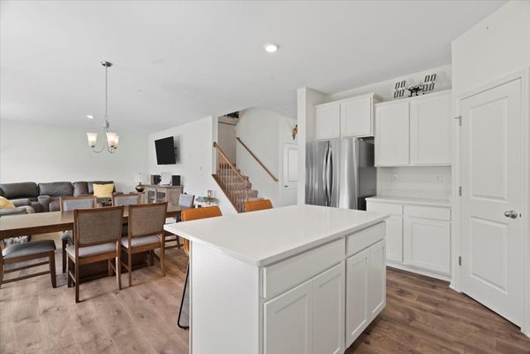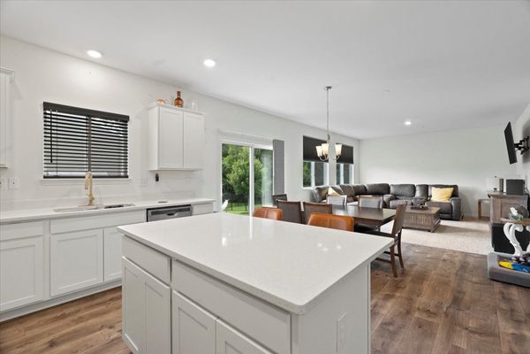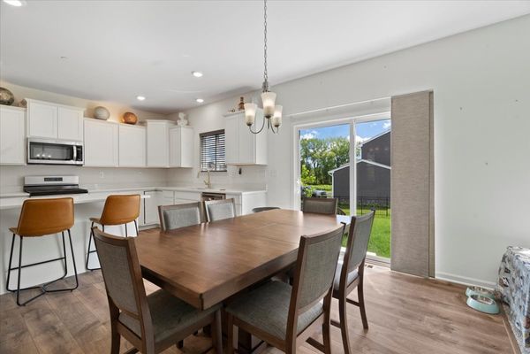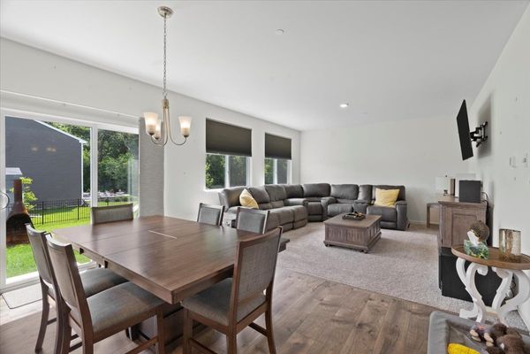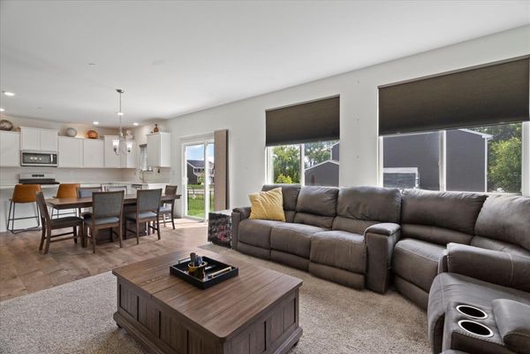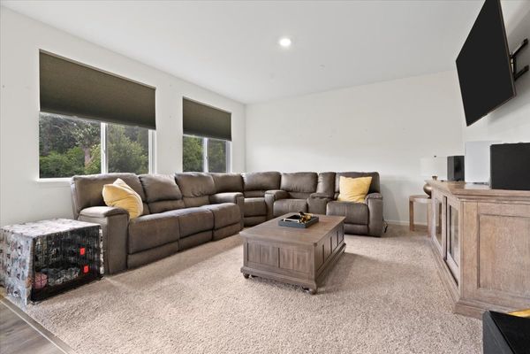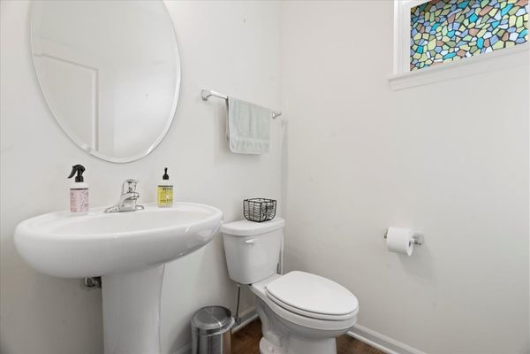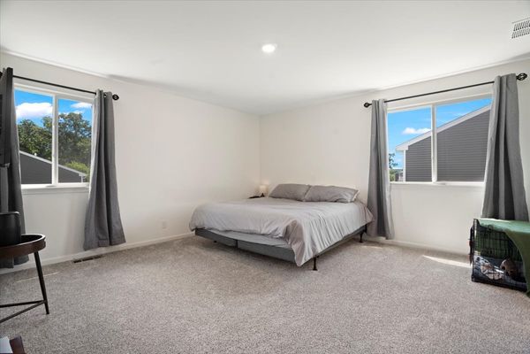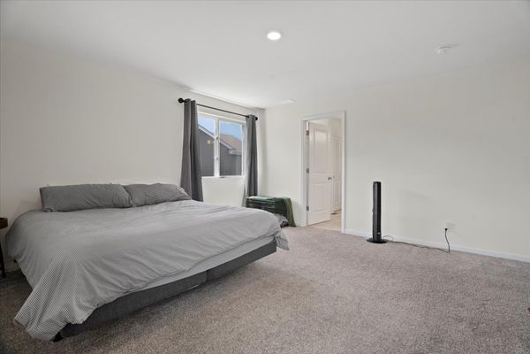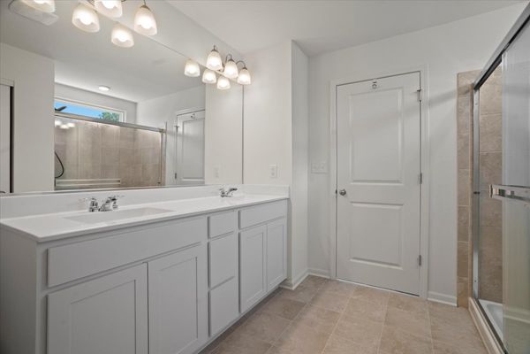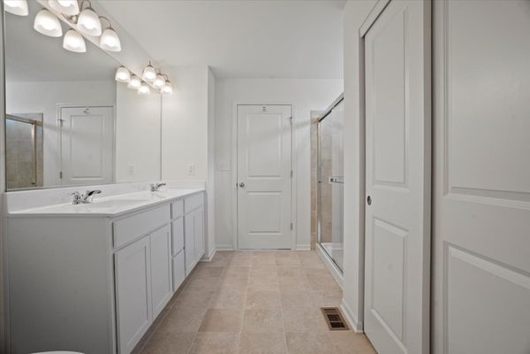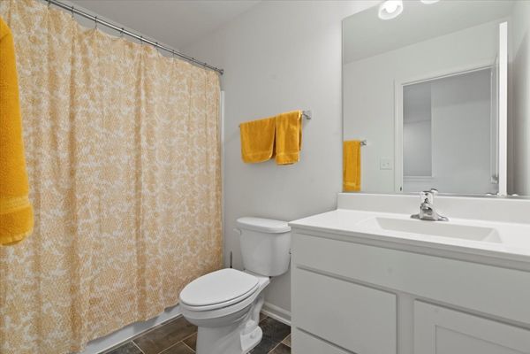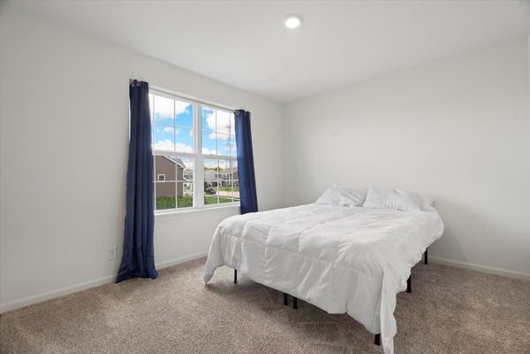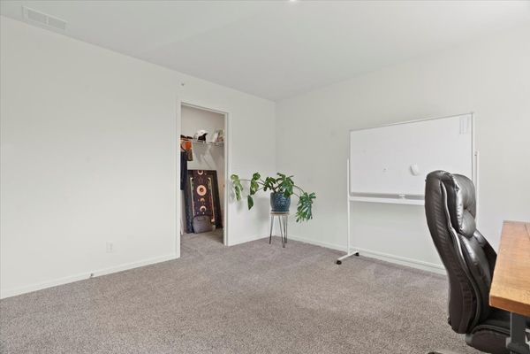34157 N Partridge Lane
Gurnee, IL
60031
About this home
Nestled in a peaceful neighborhood yet just a stone's throw from schools and all the essentials, this modern gem, built in 2021, offers a perfect blend of comfort and style. With 3 bedrooms plus a cozy loft, 2.5 bathrooms, and a layout that's both practical and tasteful, this place is where memories are made. Step inside and you'll instantly fall in love with the open concept living space, featuring airy 9ft ceilings and gorgeous LVP flooring that's not only beautiful but also easy to clean. Natural light floods every room, creating a warm and inviting atmosphere throughout. The bedrooms are spacious, inviting and will ensure ample room for relaxation. The primary suite is a sanctuary unto itself, complete with an expansive bathroom and a walk-in closet. Additional highlights include a large unfinished basement, providing endless possibilities for customization to suit your lifestyle and needs. Nearby, nature enthusiasts will appreciate the proximity to nature trails and a conservatory just a block away, perfect for leisurely walks and exploring the natural beauty of the area. For those who love to entertain or simply enjoy the outdoors, the large backyard is fully fenced, offering space for gatherings or quiet moments in the sun. Imagine summer barbecues and evening stargazing in this serene setting.
