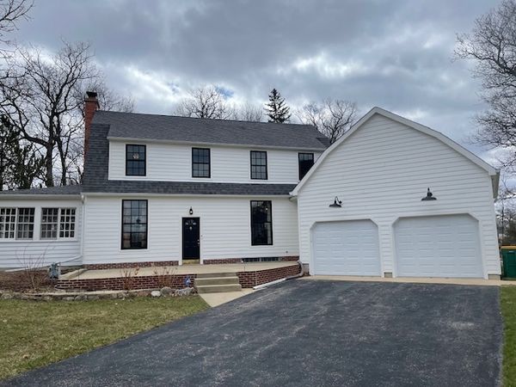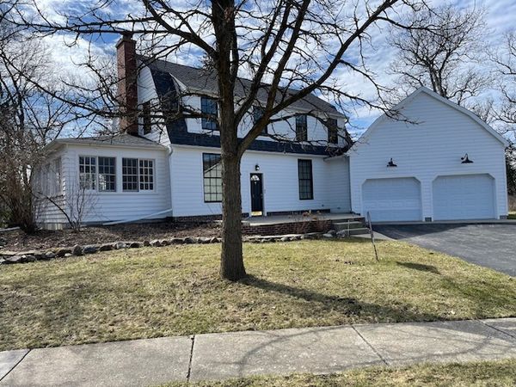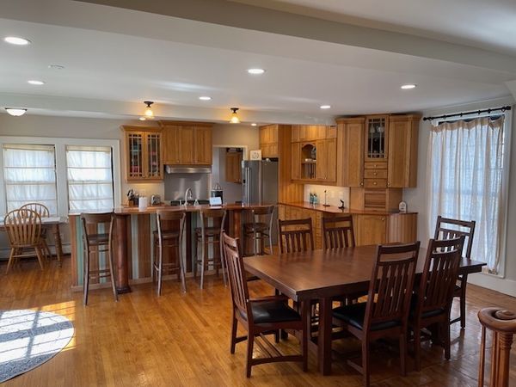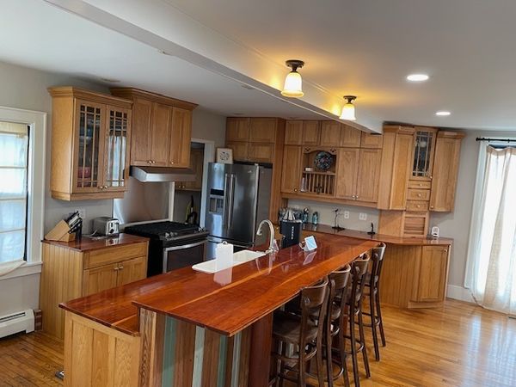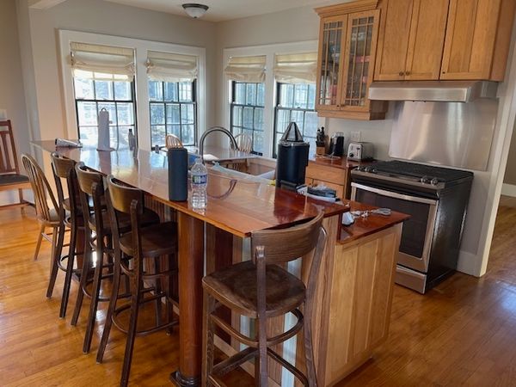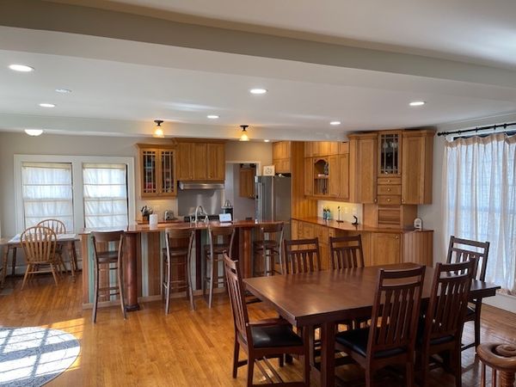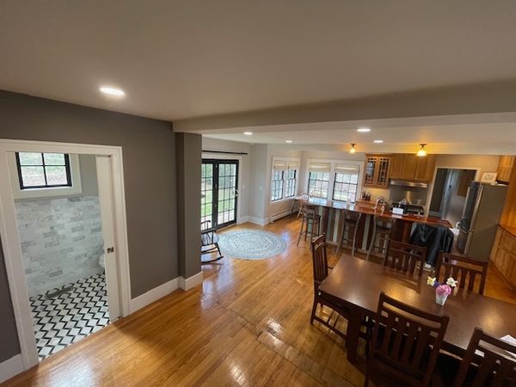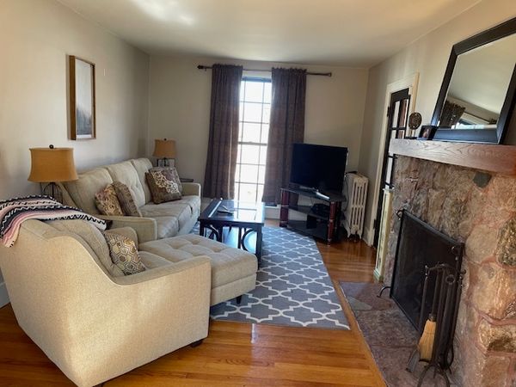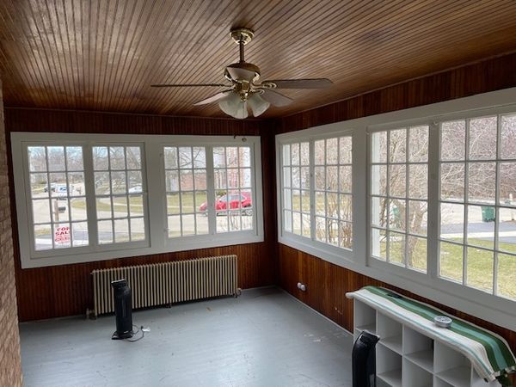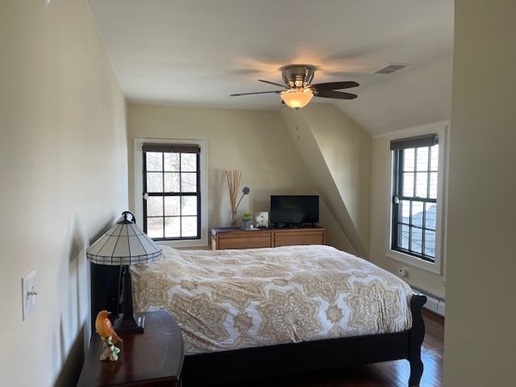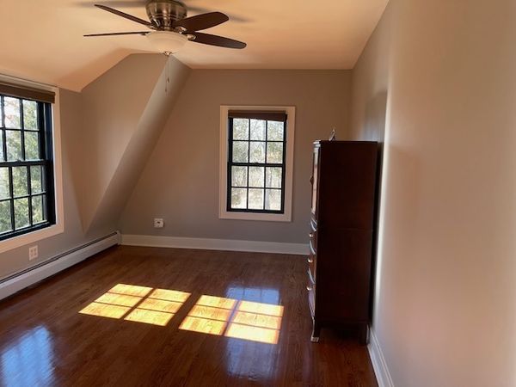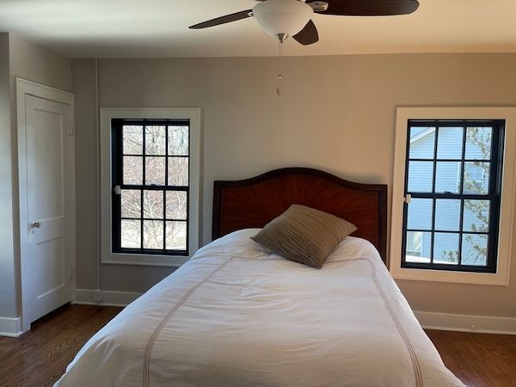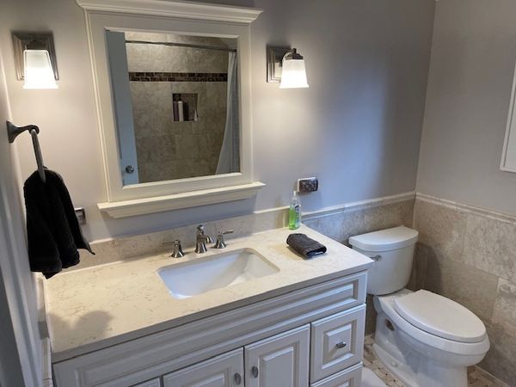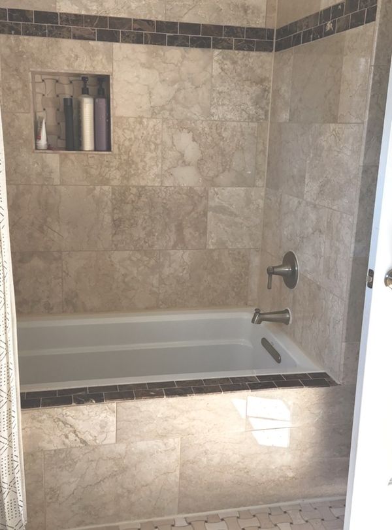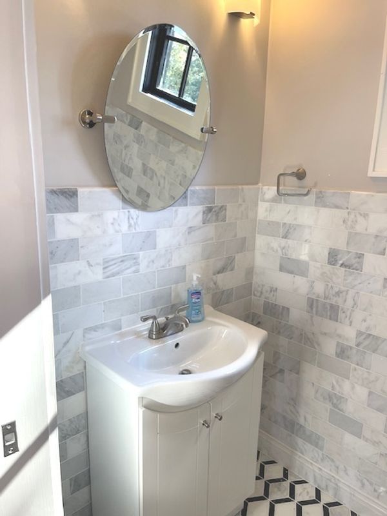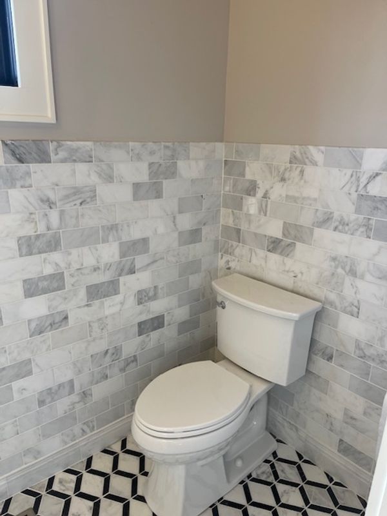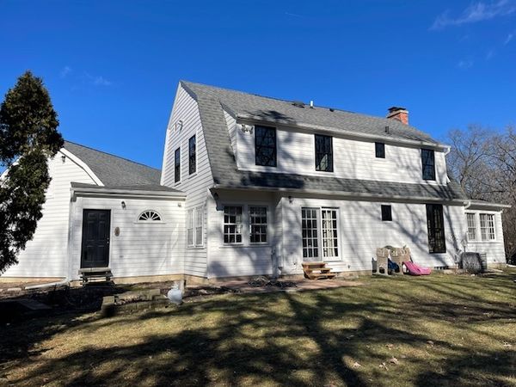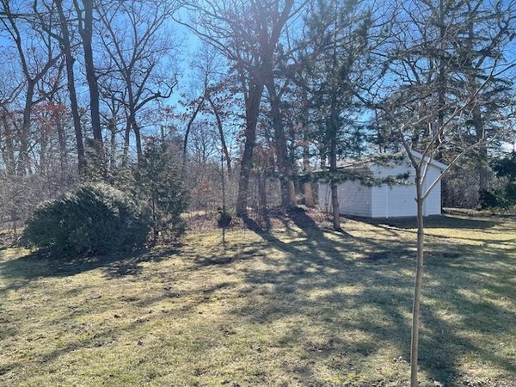34153 N Wooded Glen Drive
Grayslake, IL
60030
About this home
This Farmhouse will show you its charm. We are nestled in a unique setting, so let the Wow begin! Walk in to this open concept kitchen, dining and potential sitting area. Plenty of room to create your own space. Upgraded kitchen boasts of cabinets galore, breakfast bar with an island. Cozy living room with a fireplace leads to an unexpected sun room! Bathrooms have been totally updated. The bedrooms are very spacious, with hardwood floors, ceiling fans. Large mud room. Newer windows, siding and shed. Home backs to a walking trail. Your new retreat awaits! Sold as-is. New features include: Marvin Elevate custom wood windows (2023) LP SmartSiding (2023) Ducane furnace and air conditioner (2018) All new ductwork with an air scrubber and oversized filter system (2018) Solid wood bedroom and bathroom doors. Shed. Heated garage
